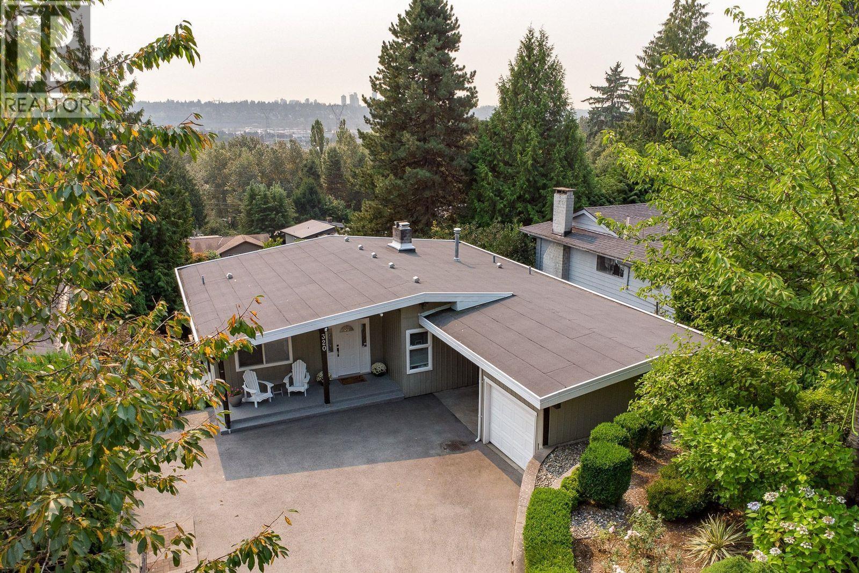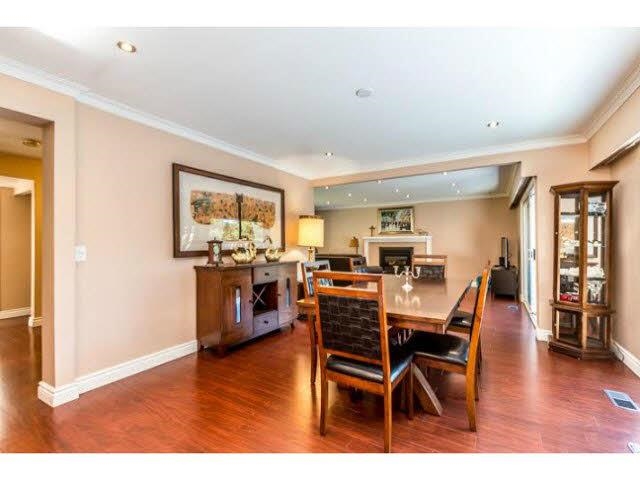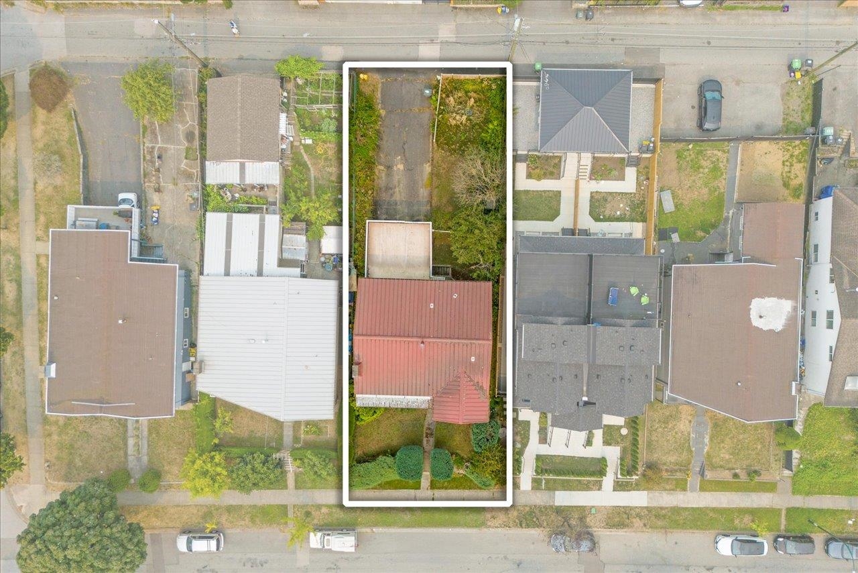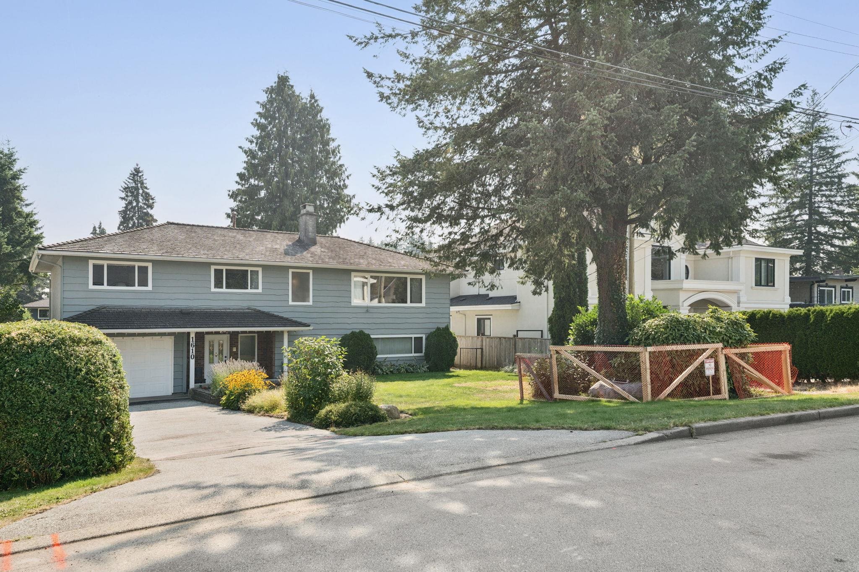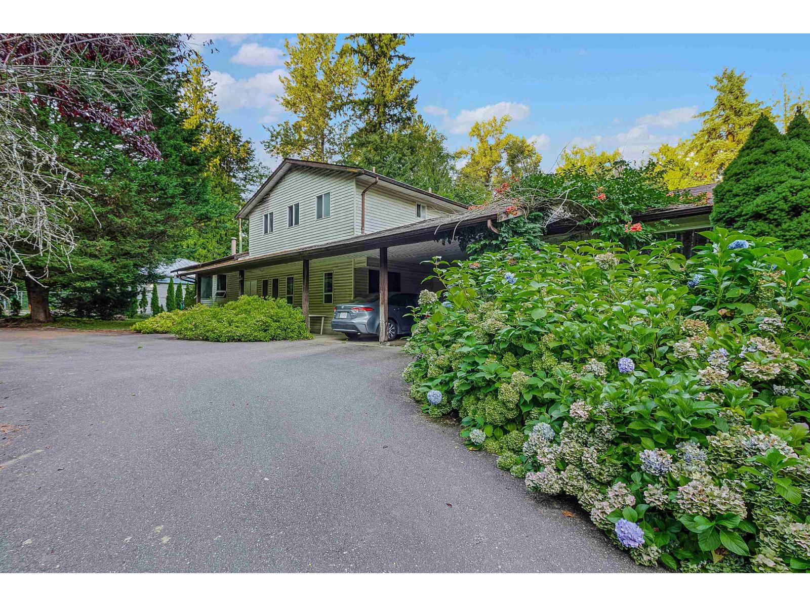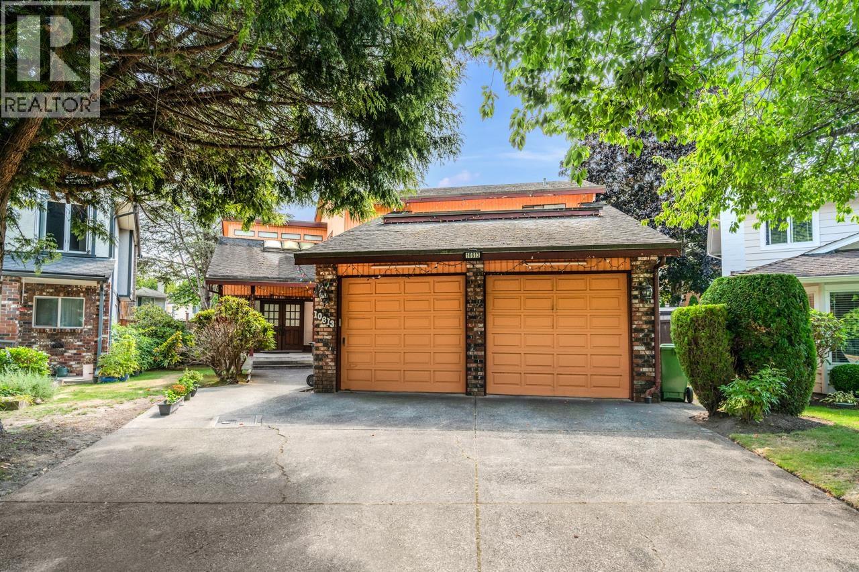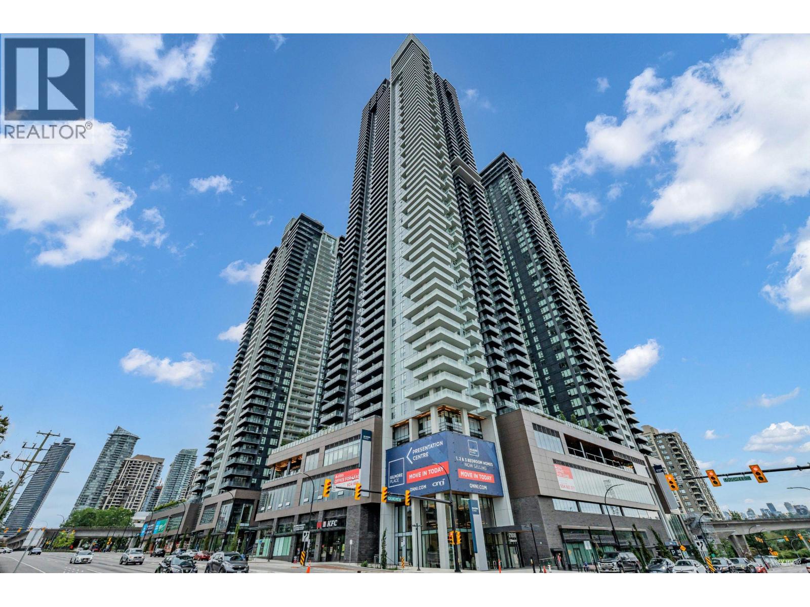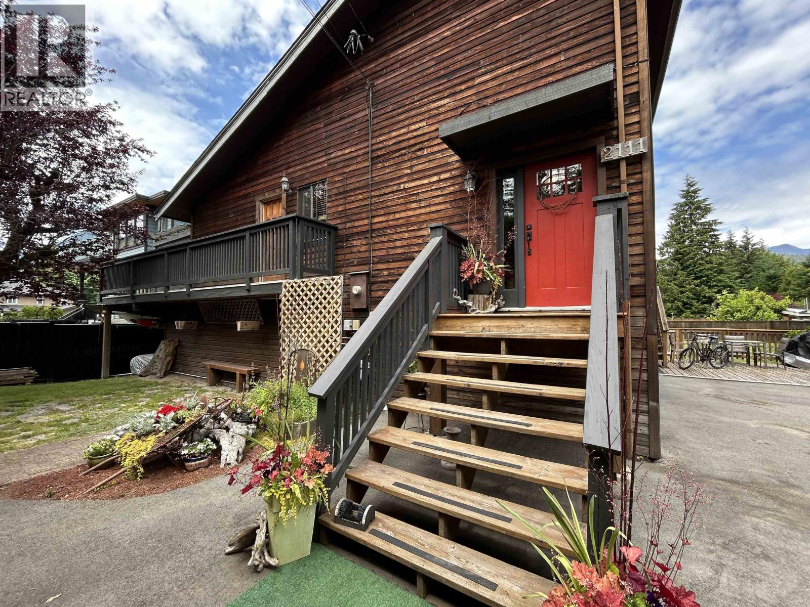Select your Favourite features
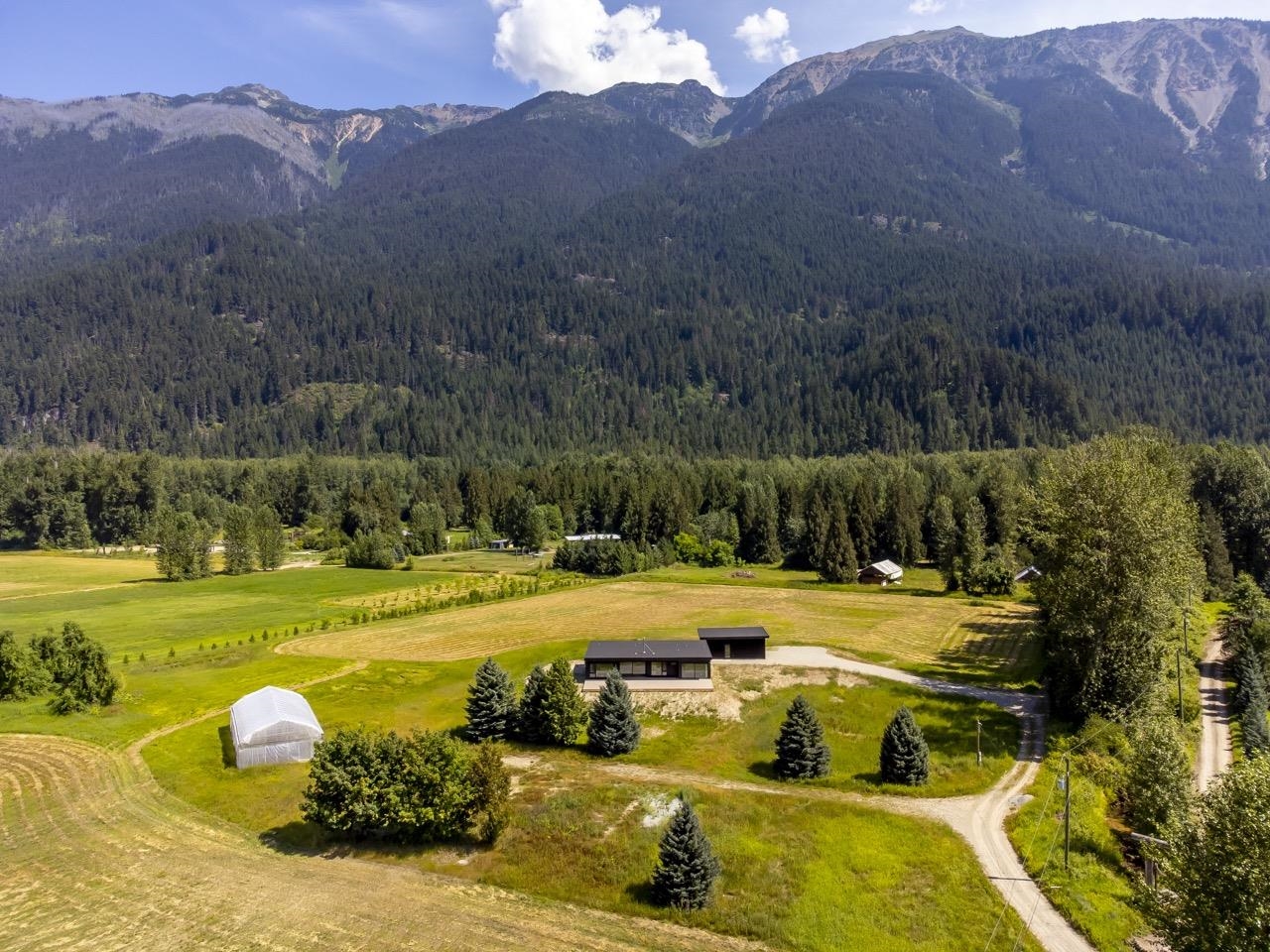
Highlights
Description
- Home value ($/Sqft)$1,900/Sqft
- Time on Houseful
- Property typeResidential
- CommunityShopping Nearby
- Year built2022
- Mortgage payment
Imagine being on a permanent staycation in this nearly new 1 level, energy-efficient home on 17.7 acres in the coveted Pemberton Meadows. An 18-min drive from downtown, this home offers 3 beds, 3.5 baths, gym plus office, all with expansive panoramic valley & Mt. Currie views. Located in the sunniest part of the Meadows, the home features energy-efficient step code 5 systems including a heat pump, forced air, A/C. The spacious open living areas with 10' ceilings flow seamlessly to a large 62' by 20' sundeck. A double garage, greenhouse, barn, walk-in cooler & pond make farming a breeze while acres of crown land behind provide endless opportunities for riding & cross-country trails along the Lillooet river. Being set back from the road offers tranquility for your ultimate Dream Retreat
MLS®#R2989122 updated 4 months ago.
Houseful checked MLS® for data 4 months ago.
Home overview
Amenities / Utilities
- Heat source Forced air, heat pump
- Sewer/ septic Septic tank
Exterior
- Construction materials
- Foundation
- Roof
- # parking spaces 10
- Parking desc
Interior
- # full baths 3
- # half baths 1
- # total bathrooms 4.0
- # of above grade bedrooms
- Appliances Washer/dryer, dishwasher, refrigerator, cooktop, microwave
Location
- Community Shopping nearby
- Area Bc
- Subdivision
- View Yes
- Water source Well drilled
- Zoning description Agr1
Lot/ Land Details
- Lot dimensions 772754.4
Overview
- Lot size (acres) 17.74
- Basement information Crawl space
- Building size 2576.0
- Mls® # R2989122
- Property sub type Single family residence
- Status Active
- Virtual tour
- Tax year 2024
Rooms Information
metric
- Mud room 1.524m X 2.794m
Level: Main - Living room 6.096m X 6.274m
Level: Main - Walk-in closet 1.829m X 3.277m
Level: Main - Laundry 1.905m X 2.438m
Level: Main - Walk-in closet 1.524m X 1.524m
Level: Main - Walk-in closet 1.422m X 1.524m
Level: Main - Gym 3.048m X 4.42m
Level: Main - Kitchen 2.972m X 3.962m
Level: Main - Dining room 3.302m X 4.42m
Level: Main - Primary bedroom 3.962m X 4.42m
Level: Main - Pantry 1.118m X 2.794m
Level: Main - Bedroom 2.997m X 5.004m
Level: Main - Foyer 1.702m X 2.388m
Level: Main - Bedroom 2.946m X 4.978m
Level: Main - Utility 1.905m X 2.438m
Level: Main - Office 2.515m X 4.978m
Level: Main
SOA_HOUSEKEEPING_ATTRS
- Listing type identifier Idx

Lock your rate with RBC pre-approval
Mortgage rate is for illustrative purposes only. Please check RBC.com/mortgages for the current mortgage rates
$-13,053
/ Month25 Years fixed, 20% down payment, % interest
$
$
$
%
$
%

Schedule a viewing
No obligation or purchase necessary, cancel at any time
Nearby Homes
Real estate & homes for sale nearby


