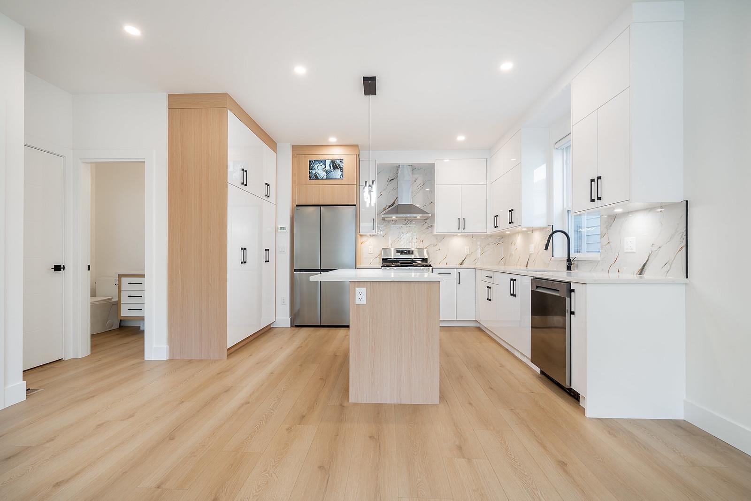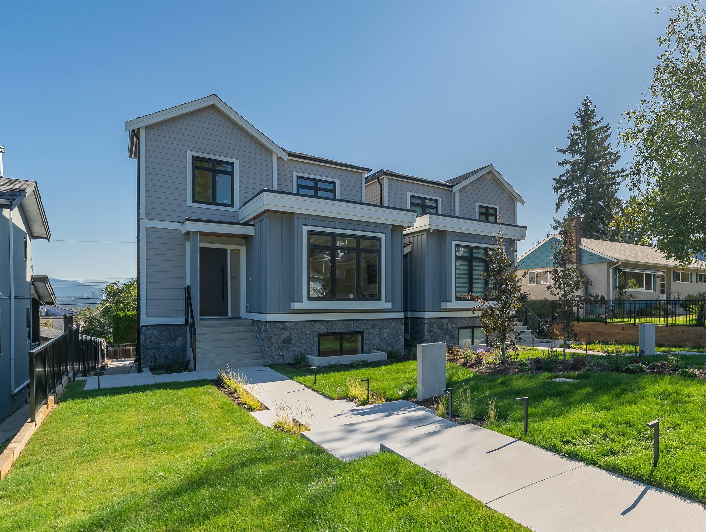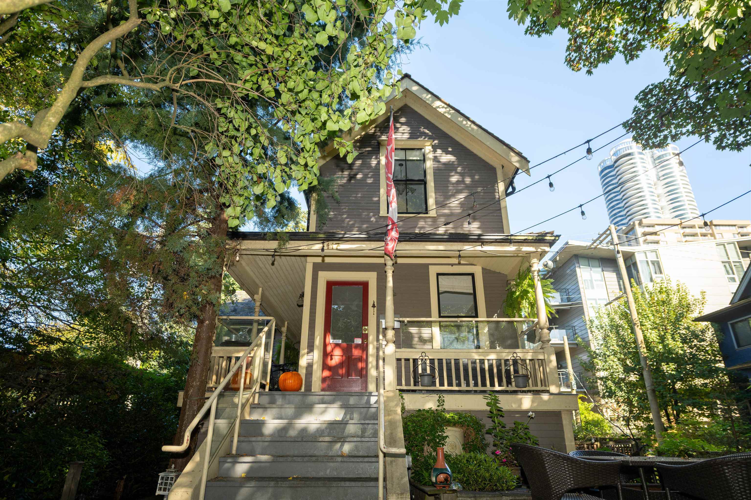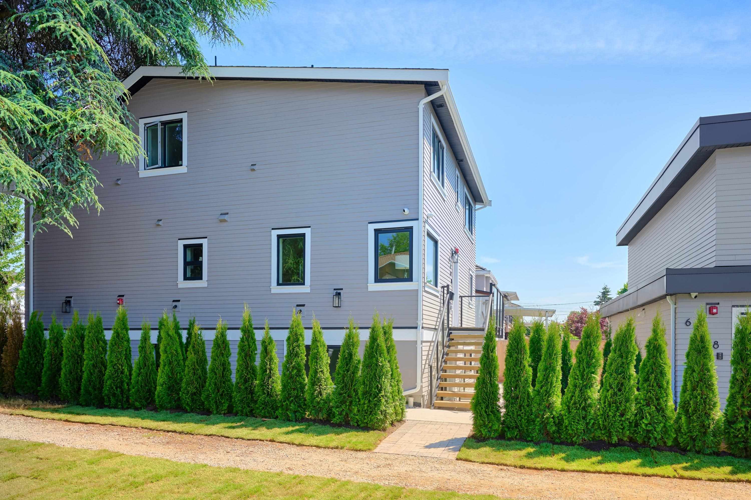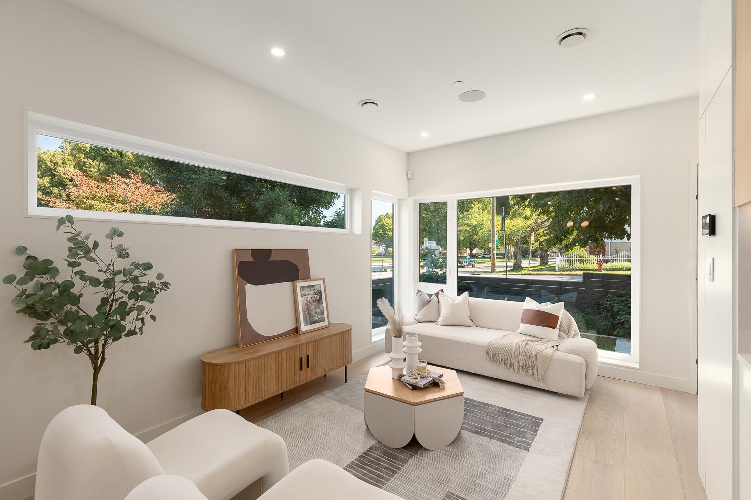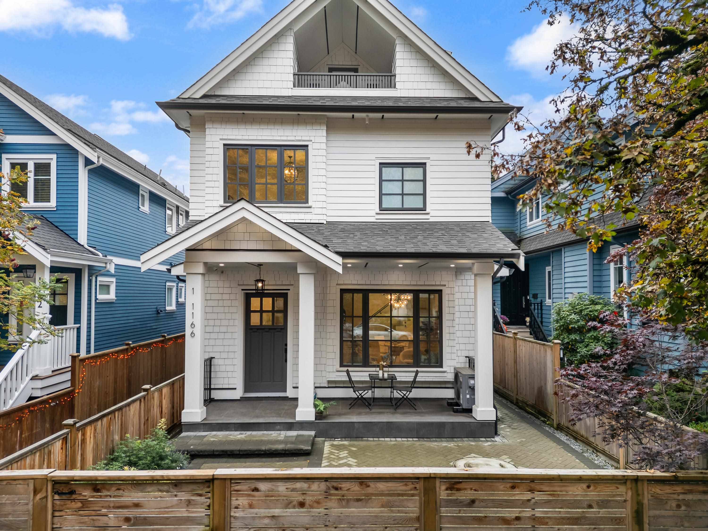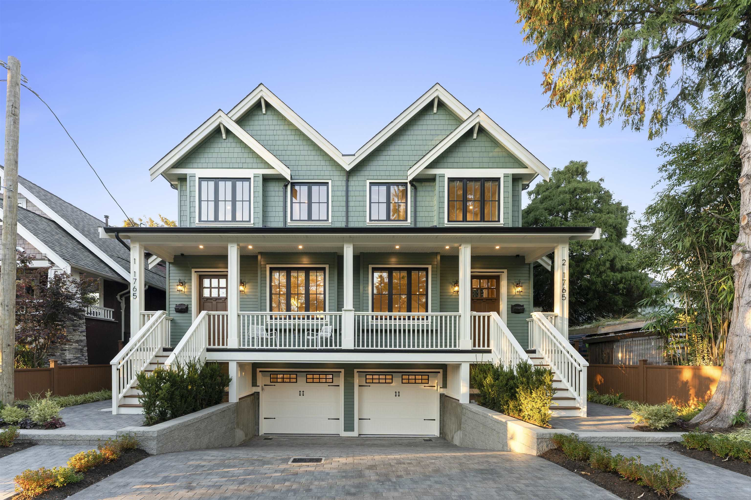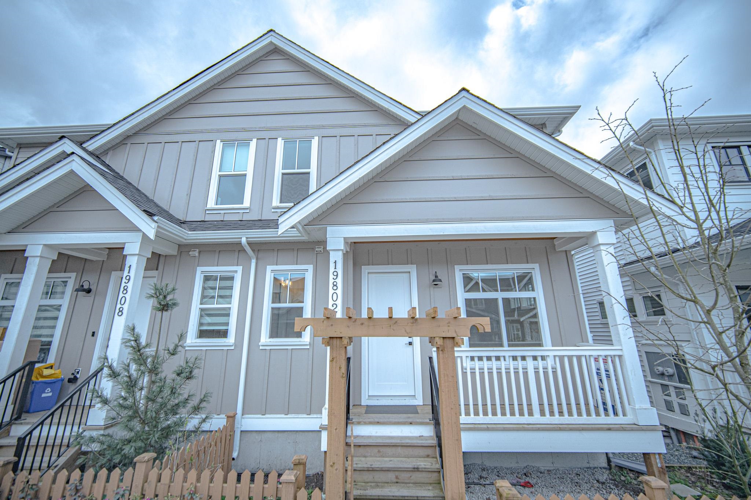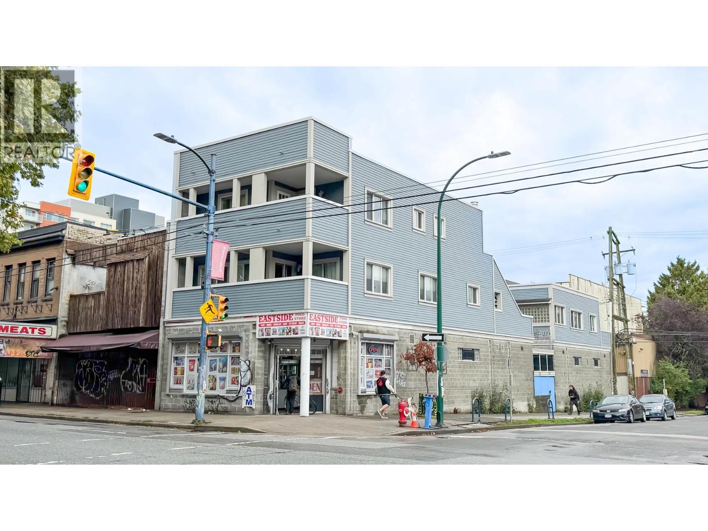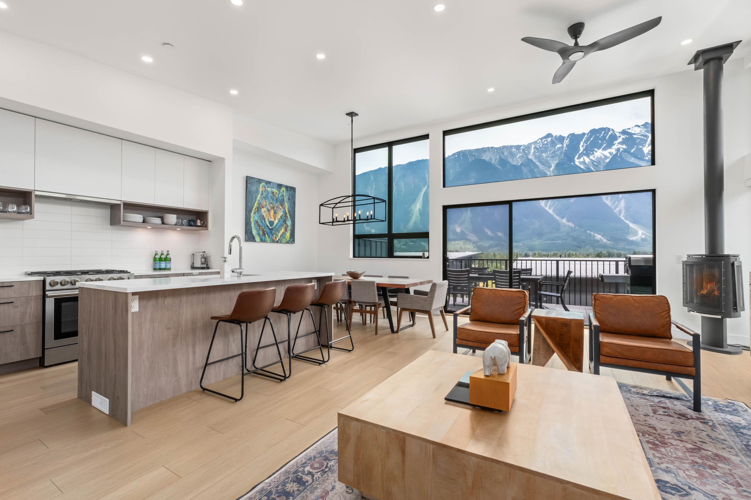
Highlights
Description
- Home value ($/Sqft)$715/Sqft
- Time on Houseful
- Property typeResidential
- CommunityShopping Nearby
- Year built2023
- Mortgage payment
Designed for those who value space, comfort, and a lifestyle rooted in the mountains, this modern duplex captures the essence of Pemberton living. Perched at the higher end of the Elevate development, it offers a prime position with sweeping, head-on views of Mount Currie. The bright, open main living area is filled with natural light and extends onto a large, sun-soaked deck. With 2,026 sq ft of well-planned living space, this home offers 3 bedrooms, 3 bathrooms, a den, laundry room, and a double garage—plenty of room for family life and mountain gear. Custom upgrades include a ceiling fan in the living room and a private hot tub off the primary bedroom. Located minutes from world-class biking and hiking trails, golf courses, and lakes, adventure is always within reach. No GST.
Home overview
- Heat source Forced air, heat pump
- Sewer/ septic Public sewer, sanitary sewer, storm sewer
- Construction materials
- Foundation
- Roof
- # parking spaces 4
- Parking desc
- # full baths 3
- # total bathrooms 3.0
- # of above grade bedrooms
- Appliances Washer/dryer, dishwasher, refrigerator, stove, microwave
- Community Shopping nearby
- Area Bc
- Subdivision
- View Yes
- Water source Public
- Zoning description Rta1
- Basement information Finished, partial
- Building size 2026.0
- Mls® # R3018106
- Property sub type Duplex
- Status Active
- Virtual tour
- Tax year 2025
- Foyer 3.708m X 2.007m
- Storage 0.813m X 1.981m
- Bedroom 2.845m X 4.039m
- Family room 4.318m X 3.81m
- Laundry 2.87m X 1.676m
- Utility 2.184m X 2.007m
- Nook 2.972m X 1.575m
- Walk-in closet 3.124m X 2.108m
Level: Main - Dining room 3.302m X 2.692m
Level: Main - Bedroom 3.124m X 3.734m
Level: Main - Primary bedroom 4.293m X 3.099m
Level: Main - Kitchen 3.632m X 3.302m
Level: Main - Living room 3.708m X 6.502m
Level: Main
- Listing type identifier Idx

$-3,864
/ Month




