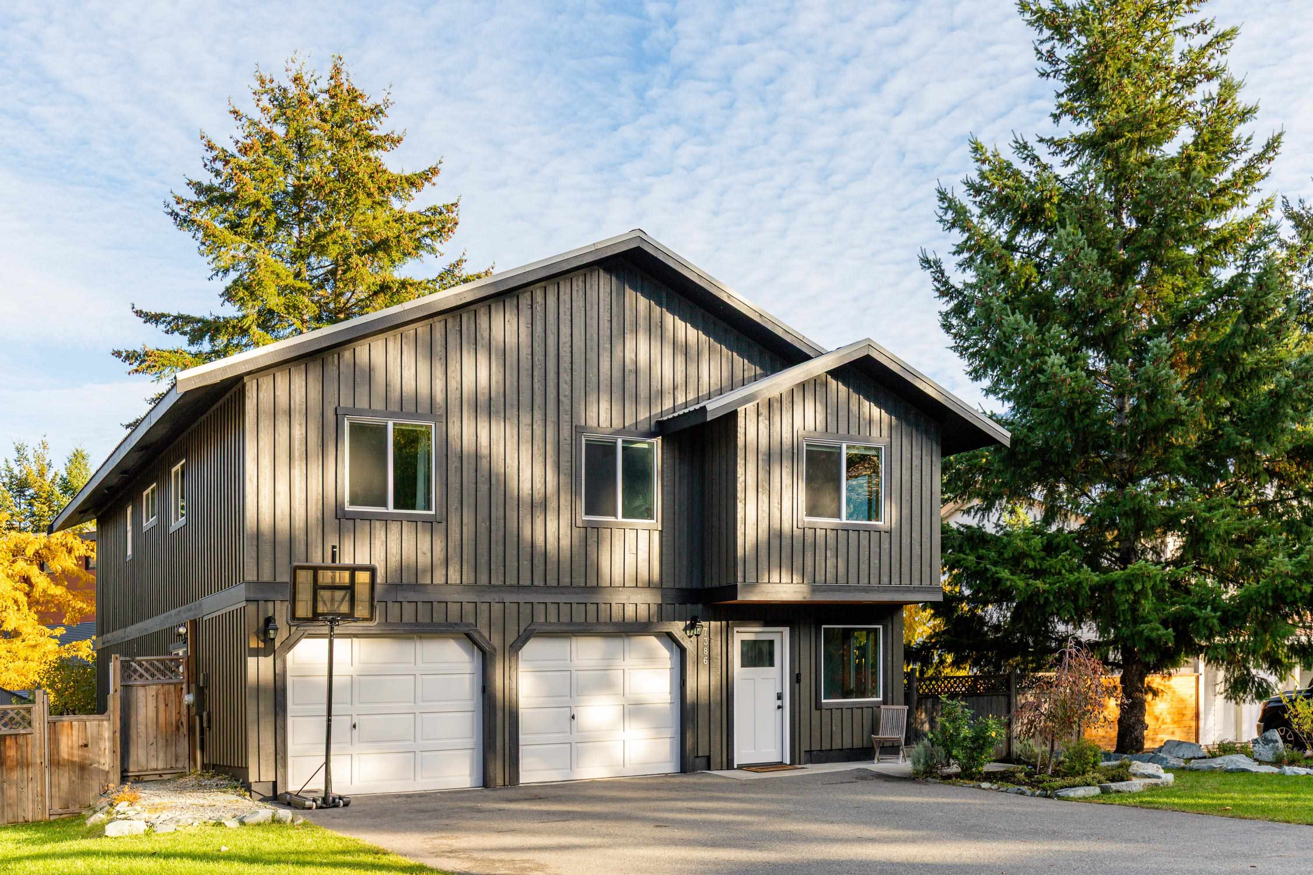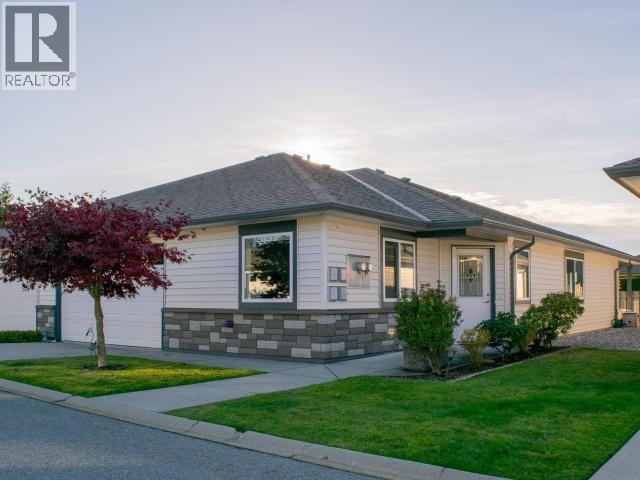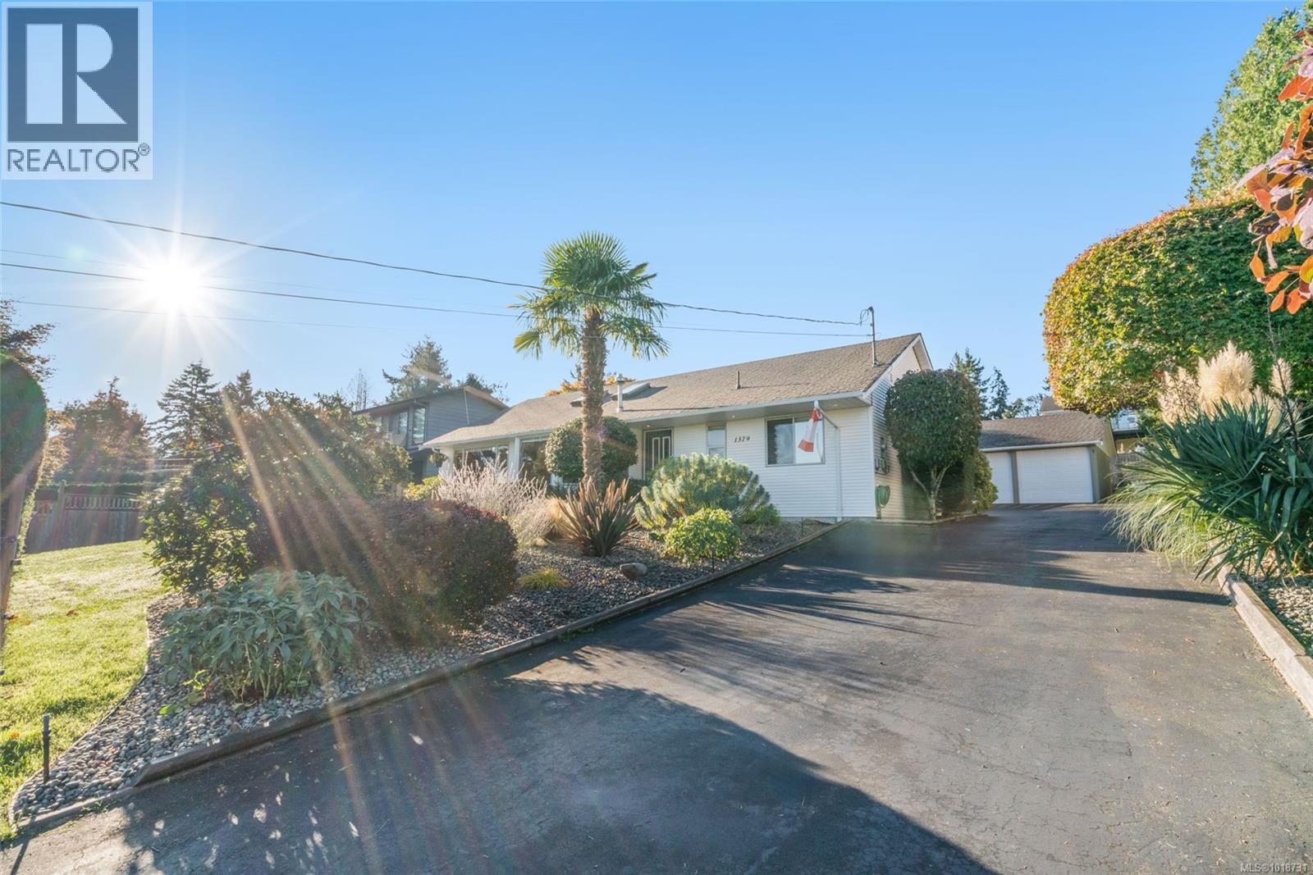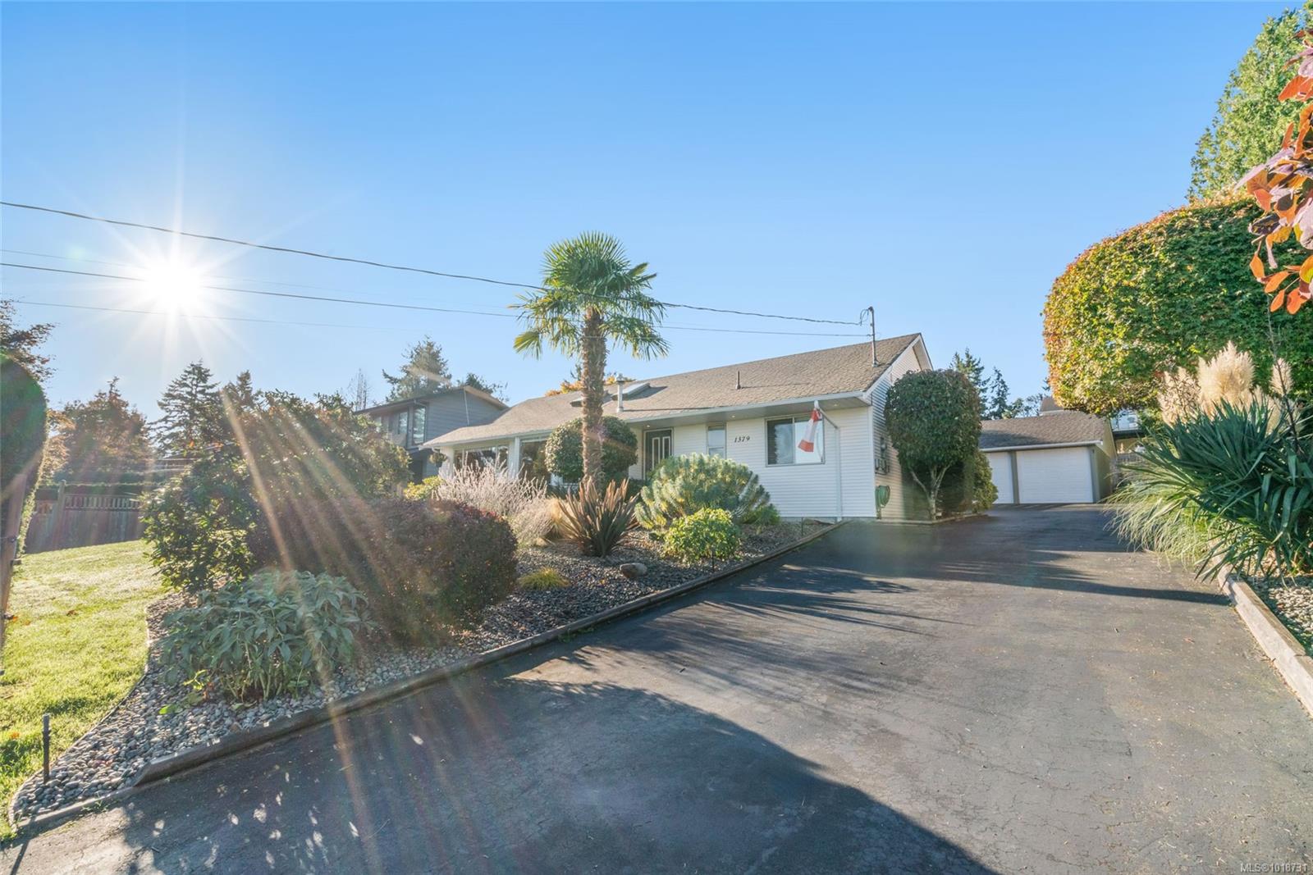Select your Favourite features

Highlights
Description
- Home value ($/Sqft)$619/Sqft
- Time on Houseful
- Property typeResidential
- CommunityShopping Nearby
- Median school Score
- Year built1992
- Mortgage payment
This charming home offers everything you need for relaxed family living. The kitchen and living area feature high ceilings, abundant natural light, and a seamless flow to the deck, perfect for outdoor dining or keeping an eye on the kids while they play in the expansive yard, which is beautifully landscaped with a garden, berry patch and fruit trees. Unwind in the hot tub with stunning views of Mt. Currie, or enjoy the cool shade on the lower patio. Inside, all bedrooms are easily accessible on one level, making it ideal for families with young children. The suite offers revenue potential or additional versatile space. Plenty of storage including a garage, shed, ample closets, and space under the stairs. This is a lovely area with lots of families nearby to grow up alongside.
MLS®#R3063869 updated 16 hours ago.
Houseful checked MLS® for data 16 hours ago.
Home overview
Amenities / Utilities
- Heat source Electric
- Sewer/ septic Public sewer, sanitary sewer
Exterior
- Construction materials
- Foundation
- Roof
- # parking spaces 6
- Parking desc
Interior
- # full baths 3
- # total bathrooms 3.0
- # of above grade bedrooms
- Appliances Washer/dryer, dishwasher, refrigerator, stove, microwave
Location
- Community Shopping nearby
- Area Bc
- Subdivision
- View Yes
- Water source Public
- Zoning description R1
- Directions 8e8add8ac4d93d9874869dada1178c2f
Lot/ Land Details
- Lot dimensions 7938.0
Overview
- Lot size (acres) 0.18
- Basement information None
- Building size 2545.0
- Mls® # R3063869
- Property sub type Single family residence
- Status Active
- Tax year 2025
Rooms Information
metric
- Family room 4.978m X 5.385m
- Kitchen 3.581m X 3.226m
- Recreation room 4.978m X 3.835m
- Laundry 5.029m X 1.499m
- Bedroom 4.013m X 3.023m
- Foyer 3.48m X 2.21m
- Bedroom 3.15m X 3.378m
Level: Main - Dining room 5.283m X 3.353m
Level: Main - Bedroom 3.556m X 2.362m
Level: Main - Den 3.378m X 3.302m
Level: Main - Kitchen 6.35m X 3.226m
Level: Main - Living room 5.182m X 4.42m
Level: Main - Bedroom 3.378m X 3.378m
Level: Main - Primary bedroom 3.734m X 3.785m
Level: Main
SOA_HOUSEKEEPING_ATTRS
- Listing type identifier Idx

Lock your rate with RBC pre-approval
Mortgage rate is for illustrative purposes only. Please check RBC.com/mortgages for the current mortgage rates
$-4,200
/ Month25 Years fixed, 20% down payment, % interest
$
$
$
%
$
%

Schedule a viewing
No obligation or purchase necessary, cancel at any time
Nearby Homes
Real estate & homes for sale nearby











