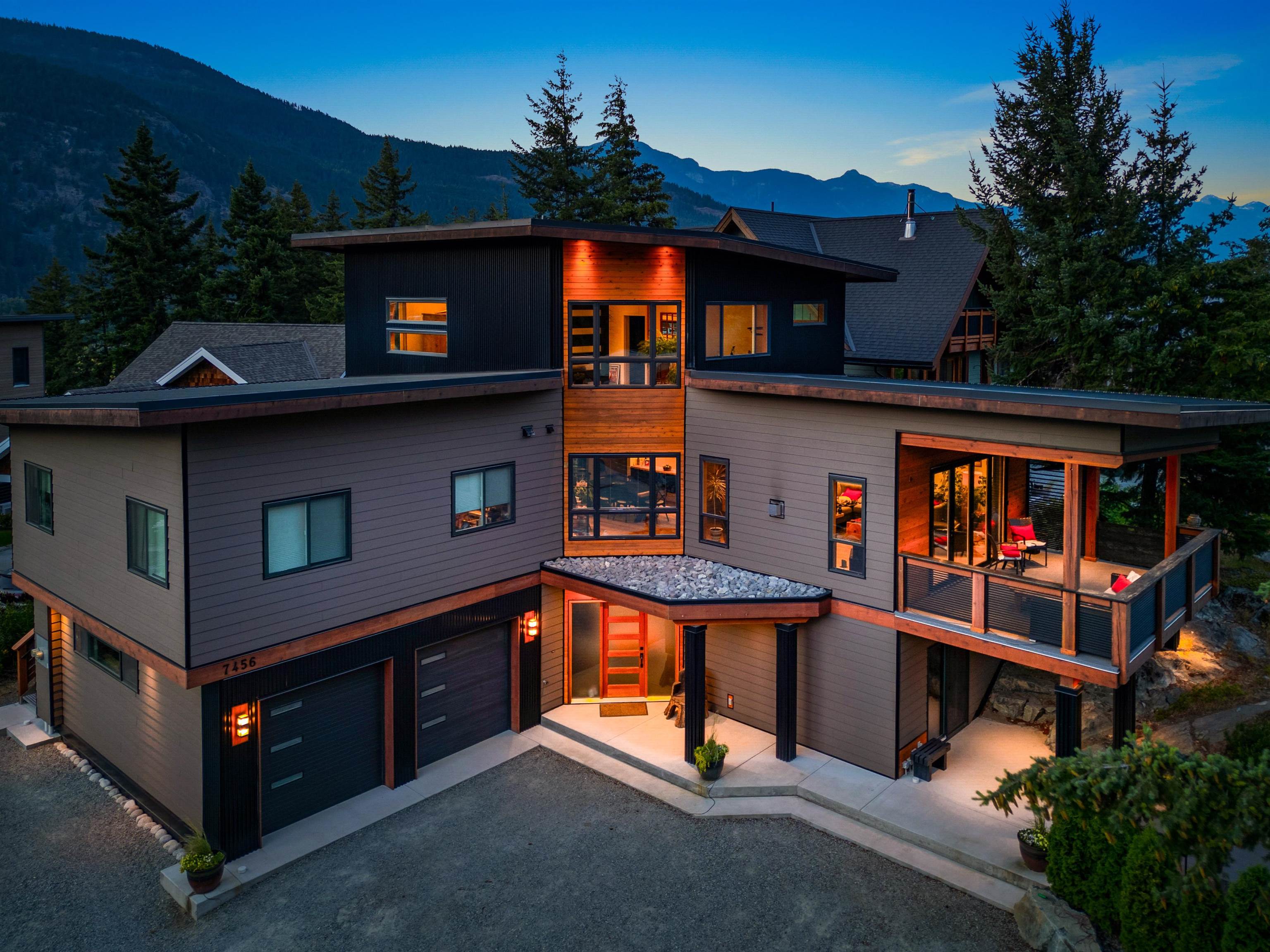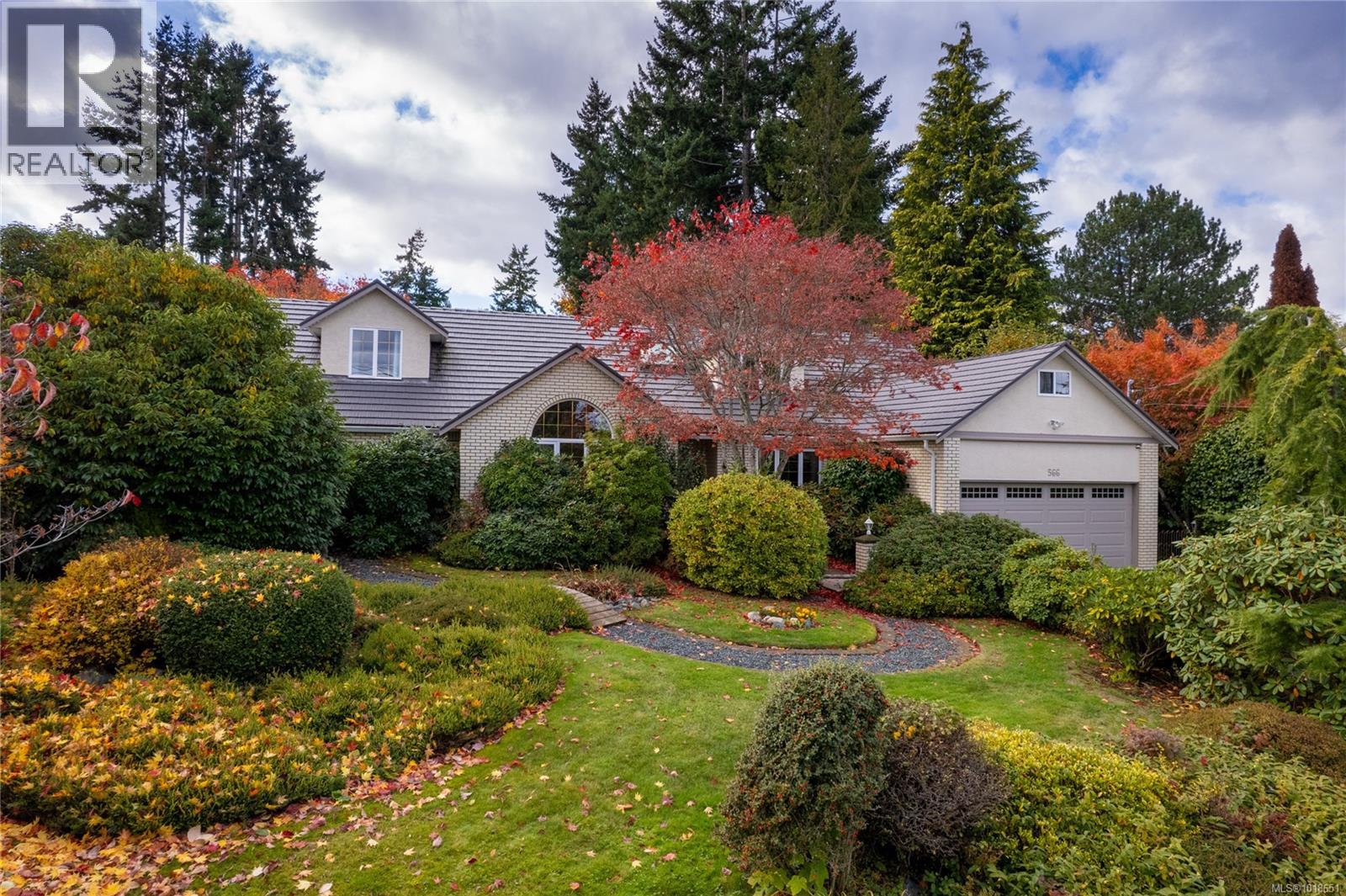Select your Favourite features

Highlights
Description
- Home value ($/Sqft)$619/Sqft
- Time on Houseful
- Property typeResidential
- Median school Score
- Year built2016
- Mortgage payment
Architecturally inspired and lifestyle-focused. This thoughtfully designed home offers breathtaking views of Mt. Currie. Purposefully crafted into the landscape, it features stunning natural integration with rock and terrain — all while minimizing landscape maintenance. Inside, you’ll find unique craftsmanship, natural materials, and a bright, open-concept layout ideal for everyday living and entertaining. The 2-bedroom legal suite is ideal as a mortgage helper, guest accommodation, or for multi-generational flexibility. An oversized garage provides ample room for all your adventure gear. Ideally located within walking distance to town, schools, and services — and just 30 minutes from Whistler — this uniquely crafted mountain home offers an opportunity to live without compromise.
MLS®#R3020210 updated 1 day ago.
Houseful checked MLS® for data 1 day ago.
Home overview
Amenities / Utilities
- Heat source Heat pump, radiant
- Sewer/ septic Public sewer, sanitary sewer
Exterior
- Construction materials
- Foundation
- Roof
- # parking spaces 6
- Parking desc
Interior
- # full baths 3
- # half baths 1
- # total bathrooms 4.0
- # of above grade bedrooms
- Appliances Washer/dryer, dishwasher, refrigerator, stove, microwave, oven, wine cooler
Location
- Area Bc
- View Yes
- Water source Public
- Zoning description R1
Lot/ Land Details
- Lot dimensions 8578.0
Overview
- Lot size (acres) 0.2
- Basement information None
- Building size 3708.0
- Mls® # R3020210
- Property sub type Single family residence
- Status Active
- Virtual tour
- Tax year 2024
Rooms Information
metric
- Media room 5.004m X 4.343m
- Foyer 7.137m X 5.232m
- Laundry 2.972m X 3.175m
- Bedroom 3.886m X 3.81m
- Bedroom 3.759m X 3.81m
- Bedroom 4.547m X 5.613m
Level: Above - Foyer 1.651m X 3.2m
Level: Above - Walk-in closet 2.616m X 3.277m
Level: Above - Kitchen 3.099m X 4.445m
Level: Above - Flex room 7.264m X 3.734m
Level: Above - Living room 4.445m X 3.378m
Level: Above - Dining room 7.722m X 5.359m
Level: Main - Kitchen 4.369m X 3.988m
Level: Main - Patio 5.105m X 2.896m
Level: Main - Pantry 1.727m X 2.87m
Level: Main - Bedroom 3.785m X 3.073m
Level: Main - Other 2.54m X 1.448m
Level: Main - Bedroom 3.962m X 3.175m
Level: Main - Living room 5.004m X 4.445m
Level: Main
SOA_HOUSEKEEPING_ATTRS
- Listing type identifier Idx

Lock your rate with RBC pre-approval
Mortgage rate is for illustrative purposes only. Please check RBC.com/mortgages for the current mortgage rates
$-6,120
/ Month25 Years fixed, 20% down payment, % interest
$
$
$
%
$
%

Schedule a viewing
No obligation or purchase necessary, cancel at any time












