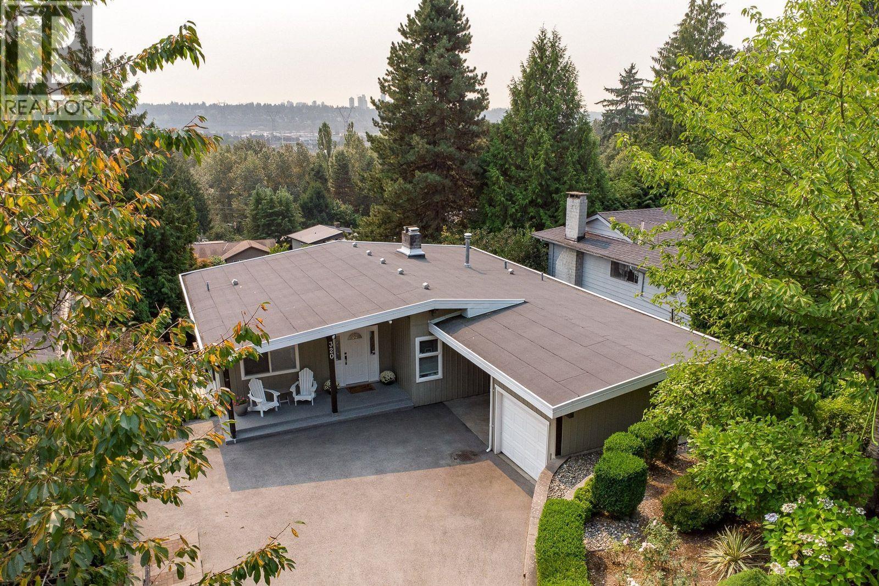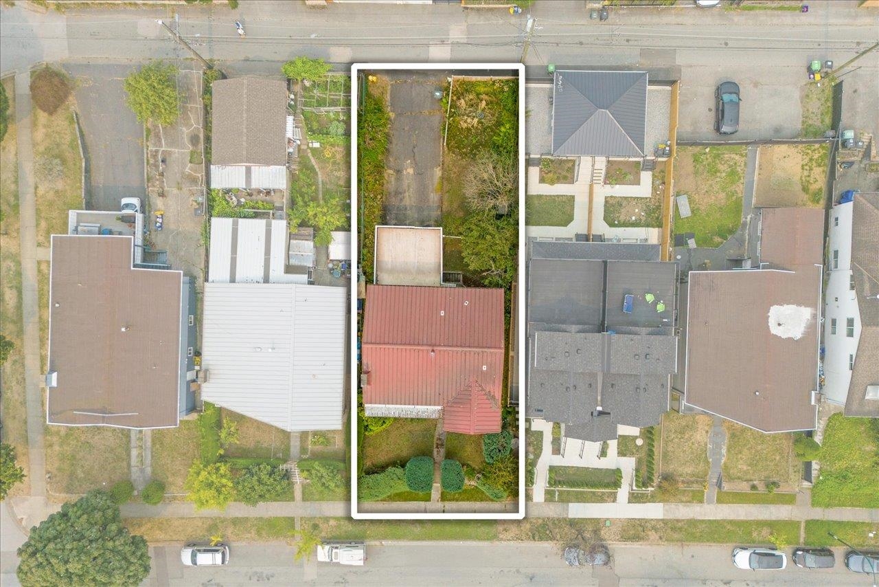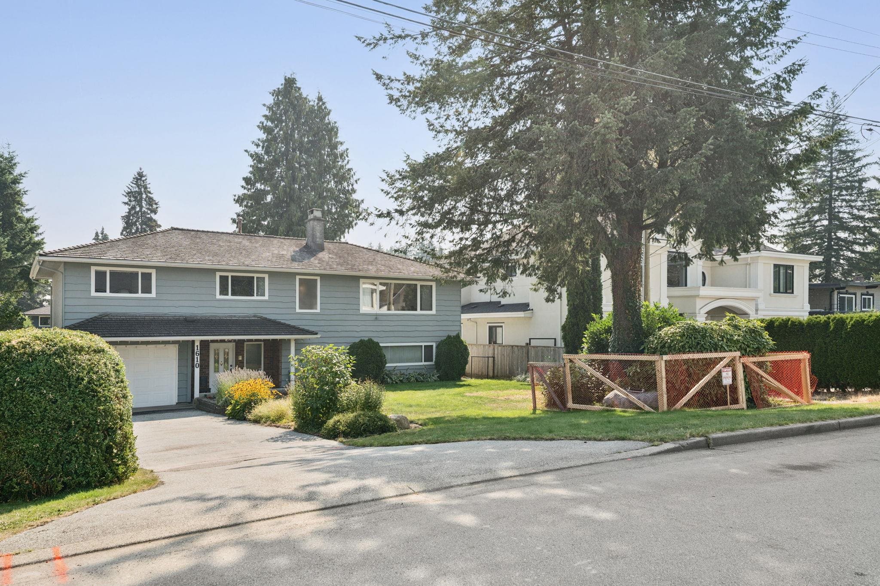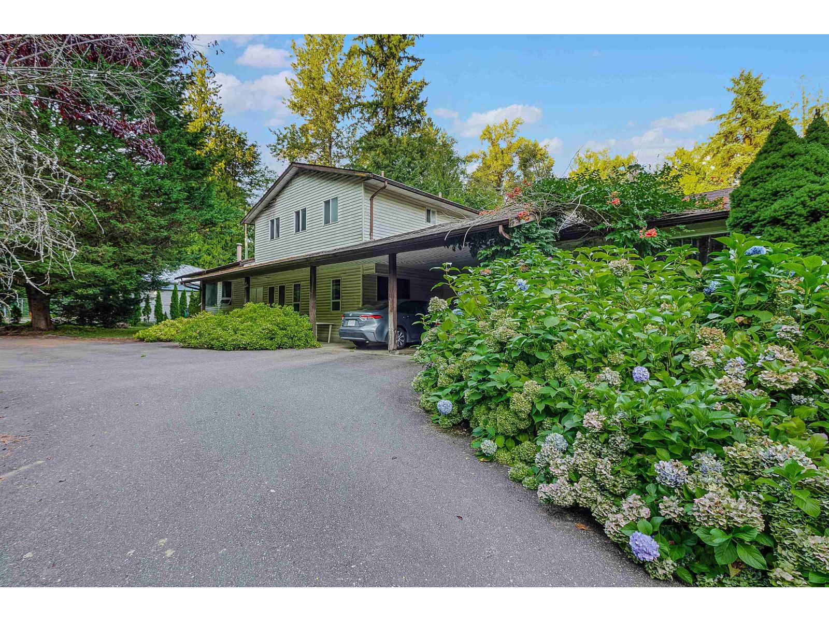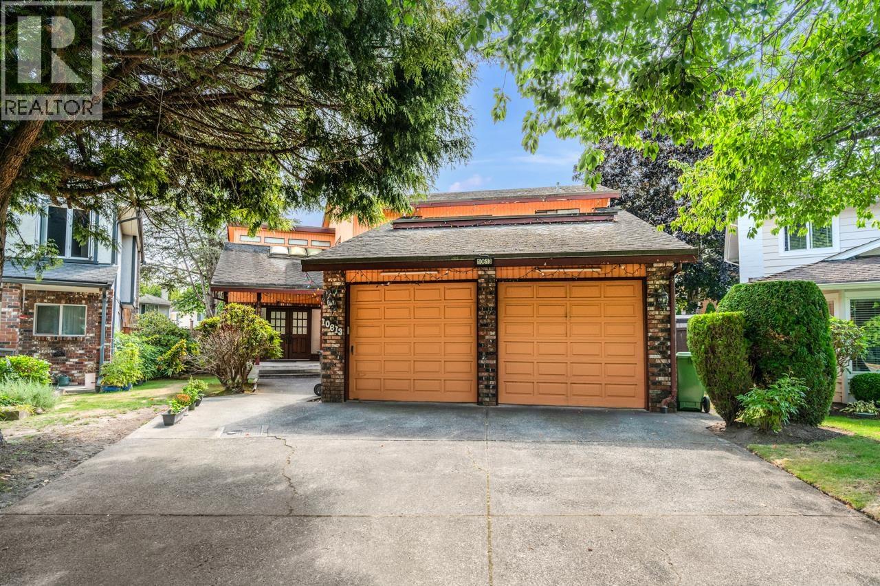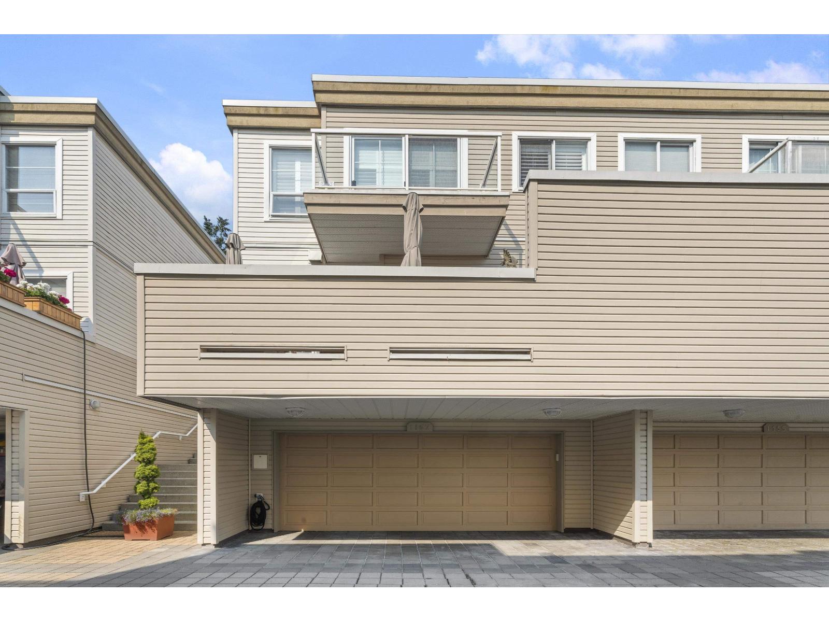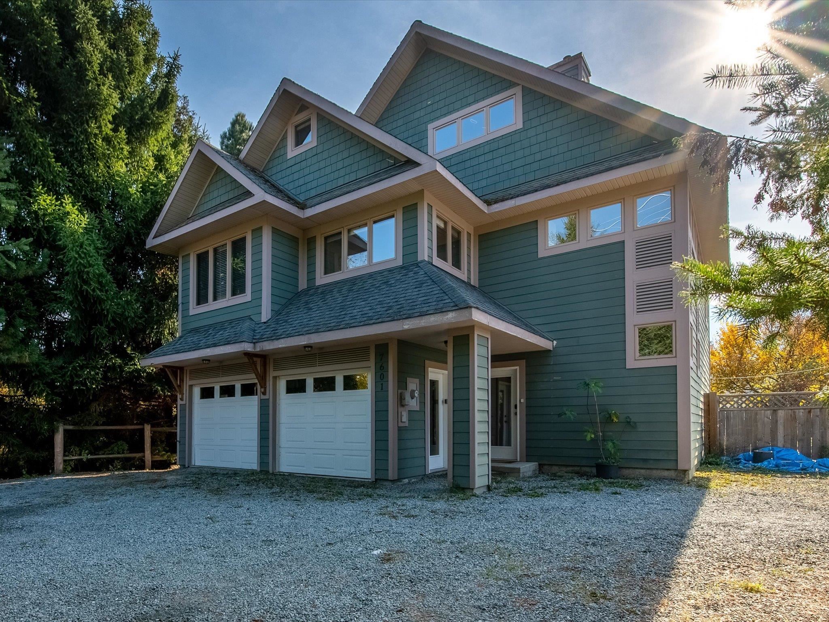
7601 Pemberton Meadows Road
7601 Pemberton Meadows Road
Highlights
Description
- Home value ($/Sqft)$617/Sqft
- Time on Houseful
- Property typeResidential
- CommunityShopping Nearby
- Median school Score
- Year built2008
- Mortgage payment
Welcome to Pemberton! This spacious home is on approx. 1/4 acre lot with mountain and valley views. You’ll enjoy the welcoming foyer, hardwood floors, bright living & dining area, expansive windows, custom kitchen with gas range & walk-in pantry. The main level features 2 bedrooms, a full bathroom, laundry room and a covered deck - fantastic for entertaining. Upstairs offers a private primary bedroom with walk-in closets, cozy deck, family room and office nook. There's a (non-conforming 1 bedroom in-law suite), oversized 2-car garage, visitor parking & fenced yard great for relaxing with friends + pets will enjoy. There's a garden area & often local farmers’ markets too! Located near walking + biking trails, plus close to Village shops to connect within this vibrant community!
Home overview
- Heat source Electric, forced air
- Sewer/ septic Septic tank
- Construction materials
- Foundation
- Roof
- Fencing Fenced
- # parking spaces 6
- Parking desc
- # full baths 2
- # total bathrooms 2.0
- # of above grade bedrooms
- Appliances Washer/dryer, dishwasher, refrigerator, stove, microwave
- Community Shopping nearby
- Area Bc
- Water source Public
- Zoning description R1
- Lot dimensions 12196.8
- Lot size (acres) 0.28
- Basement information None
- Building size 2593.0
- Mls® # R3014063
- Property sub type Single family residence
- Status Active
- Tax year 2024
- Walk-in closet 2.057m X 2.261m
- Primary bedroom 4.547m X 3.683m
- Gym 2.413m X 1.803m
- Walk-in closet 2.057m X 2.261m
- Family room 3.505m X 4.547m
- Office 2.388m X 3.15m
- Primary bedroom 4.547m X 3.683m
- Office 2.388m X 3.15m
- Walk-in closet 2.057m X 2.261m
- Den 2.413m X 1.803m
- Walk-in closet 2.057m X 2.261m
- Family room 3.505m X 4.547m
- Dining room 2.921m X 5.461m
Level: Above - Kitchen 5.055m X 2.692m
Level: Above - Bedroom 4.877m X 3.048m
Level: Above - Living room 5.232m X 5.334m
Level: Above - Pantry 1.499m X 1.549m
Level: Above - Bedroom 3.251m X 3.658m
Level: Above - Laundry 2.032m X 1.524m
Level: Above - Foyer 2.311m X 4.089m
Level: Main
- Listing type identifier Idx

$-4,264
/ Month

