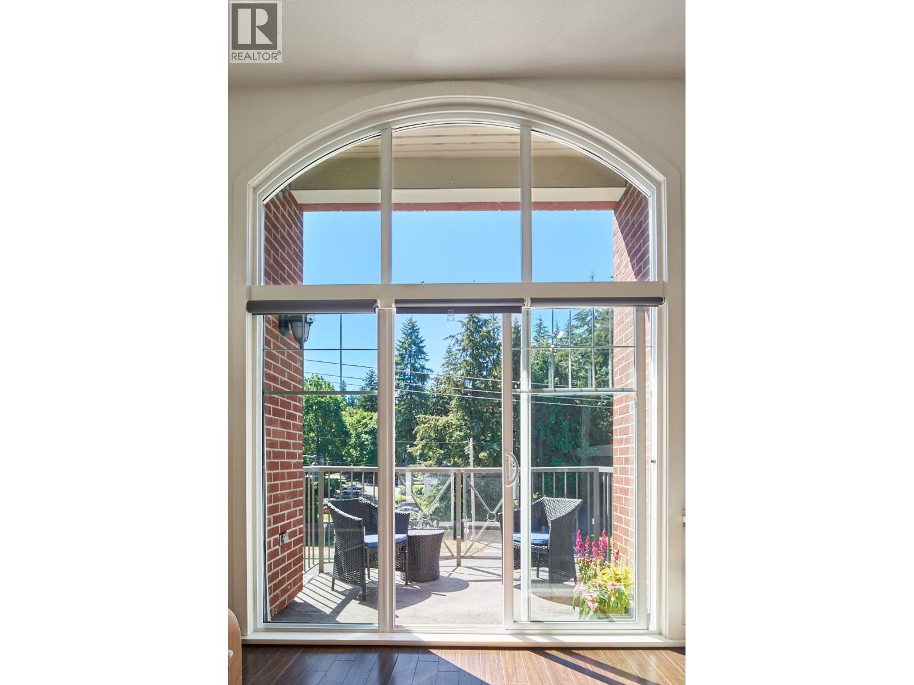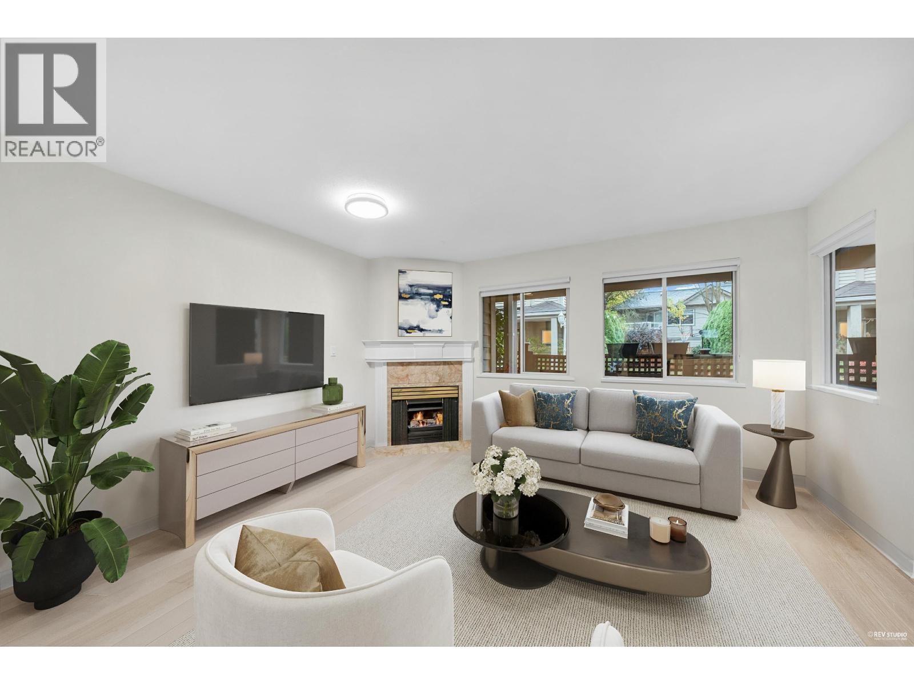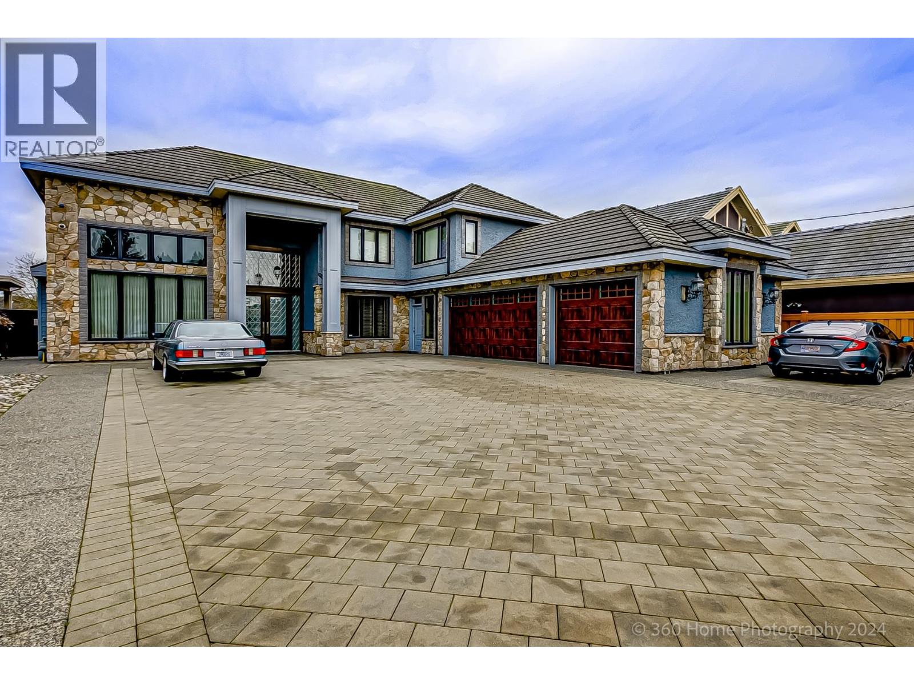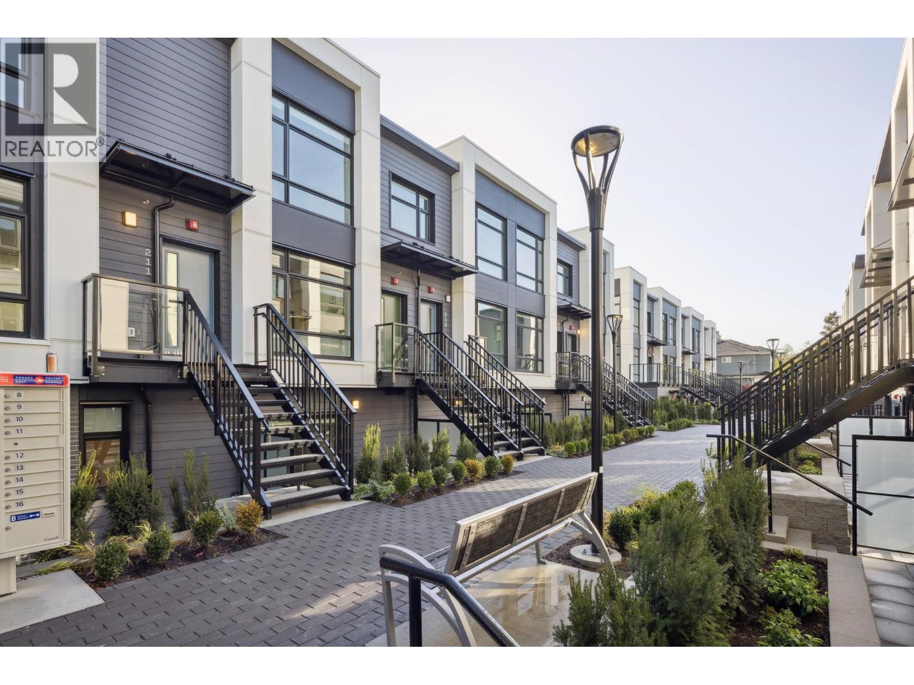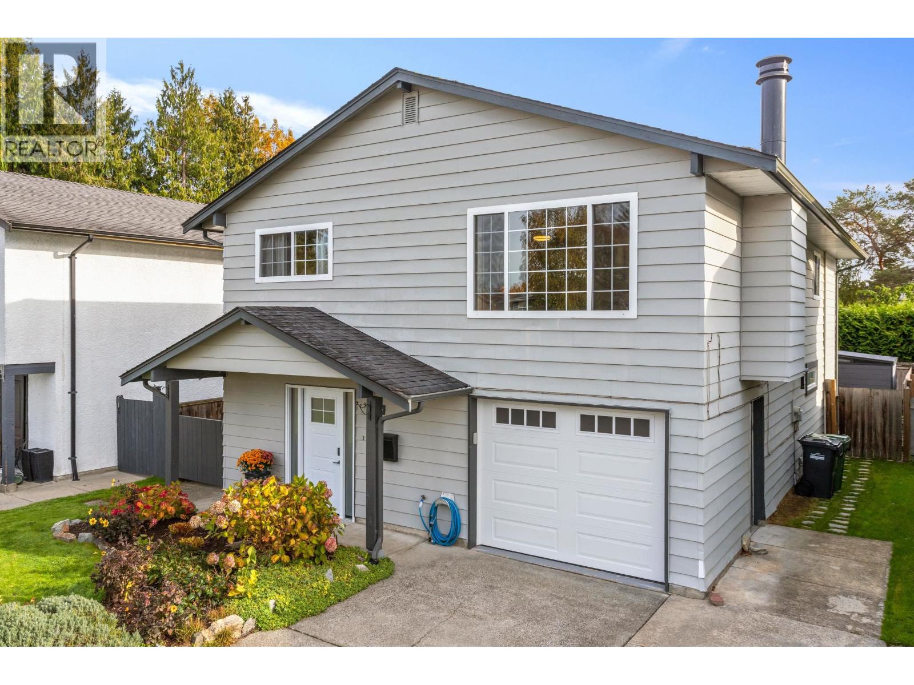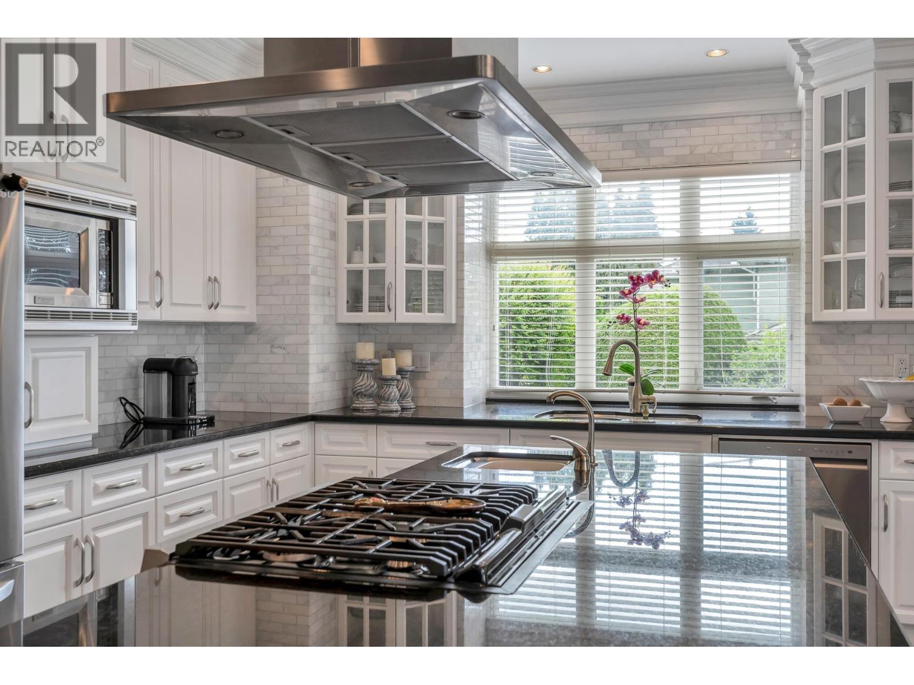Select your Favourite features
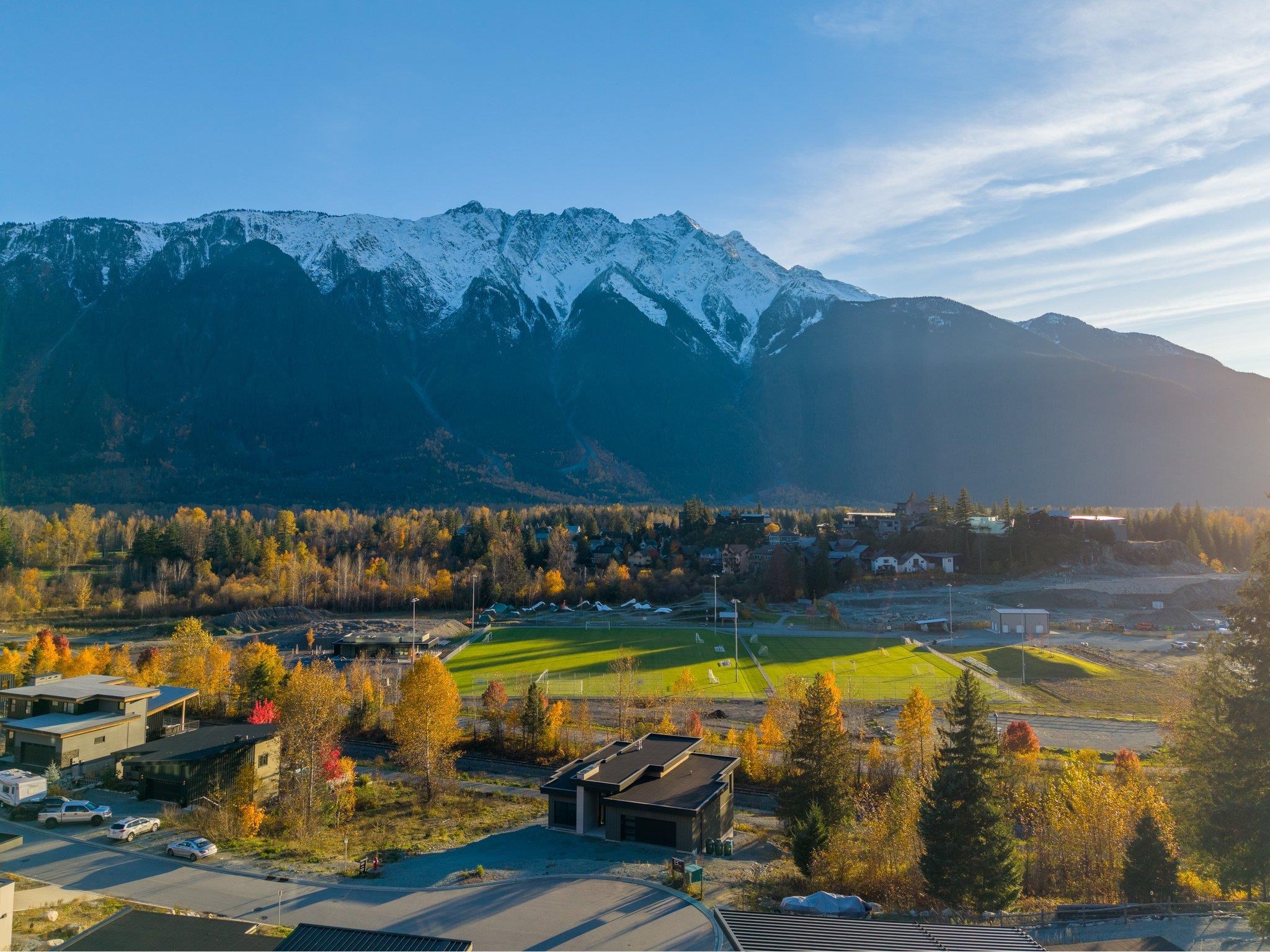
7653 Seven Oclock Drive
For Sale
New 7 hours
$2,449,000
3 beds
6 baths
4,120 Sqft
7653 Seven Oclock Drive
For Sale
New 7 hours
$2,449,000
3 beds
6 baths
4,120 Sqft
Highlights
Description
- Home value ($/Sqft)$594/Sqft
- Time on Houseful
- Property typeResidential
- CommunityShopping Nearby
- Year built2025
- Mortgage payment
Experience this stunning recently completed residence showcasing exceptional craftsmanship and high-end finishes by Balmoral Construction. Nestled on a sun-drenched southwest-facing lot at the end of a quiet cul-de-sac, capturing breathtaking Mt. Currie views with an abundance of outdoor space, including a covered balcony with hot tub and overhead heater. The interior impresses with Miele, Sub-Zero, and Cove appliances, with custom millwork, wide-plank engineered hardwood, central vacuum system, Control4 Smart Home automation, integrated home security, an epoxy floor double garage and a laundry/mudroom with hidden heated drying racks. The lower level boasts a gym, rec room, and luxurious bar creating an elegant retreat in one of Pemberton’s most desirable locations.
MLS®#R3064259 updated 7 hours ago.
Houseful checked MLS® for data 7 hours ago.
Home overview
Amenities / Utilities
- Heat source Forced air, heat pump, radiant
- Sewer/ septic Public sewer, sanitary sewer, storm sewer
Exterior
- Construction materials
- Foundation
- Roof
- # parking spaces 2
- Parking desc
Interior
- # full baths 5
- # half baths 1
- # total bathrooms 6.0
- # of above grade bedrooms
- Appliances Washer/dryer, dishwasher, refrigerator, stove, microwave, wine cooler
Location
- Community Shopping nearby
- Area Bc
- Subdivision
- View Yes
- Water source Public, community
- Zoning description Rsa-1
- Directions Da12a2659e4a06d598b9b9d0caf50ce1
Lot/ Land Details
- Lot dimensions 12917.0
Overview
- Lot size (acres) 0.3
- Basement information None
- Building size 4120.0
- Mls® # R3064259
- Property sub type Single family residence
- Status Active
- Tax year 2025
Rooms Information
metric
- Bedroom 4.14m X 3.429m
- Family room 8.763m X 5.41m
- Media room 7.341m X 5.207m
- Gym 2.311m X 4.775m
- Bar room 2.337m X 5.664m
- Bedroom 4.166m X 3.556m
- Primary bedroom 4.369m X 4.064m
Level: Main - Laundry 2.362m X 4.623m
Level: Main - Kitchen 3.937m X 4.242m
Level: Main - Living room 5.385m X 4.648m
Level: Main - Office 3.454m X 3.277m
Level: Main - Dining room 4.14m X 2.54m
Level: Main - Foyer 2.413m X 7.137m
Level: Main
SOA_HOUSEKEEPING_ATTRS
- Listing type identifier Idx

Lock your rate with RBC pre-approval
Mortgage rate is for illustrative purposes only. Please check RBC.com/mortgages for the current mortgage rates
$-6,531
/ Month25 Years fixed, 20% down payment, % interest
$
$
$
%
$
%

Schedule a viewing
No obligation or purchase necessary, cancel at any time
Nearby Homes
Real estate & homes for sale nearby




