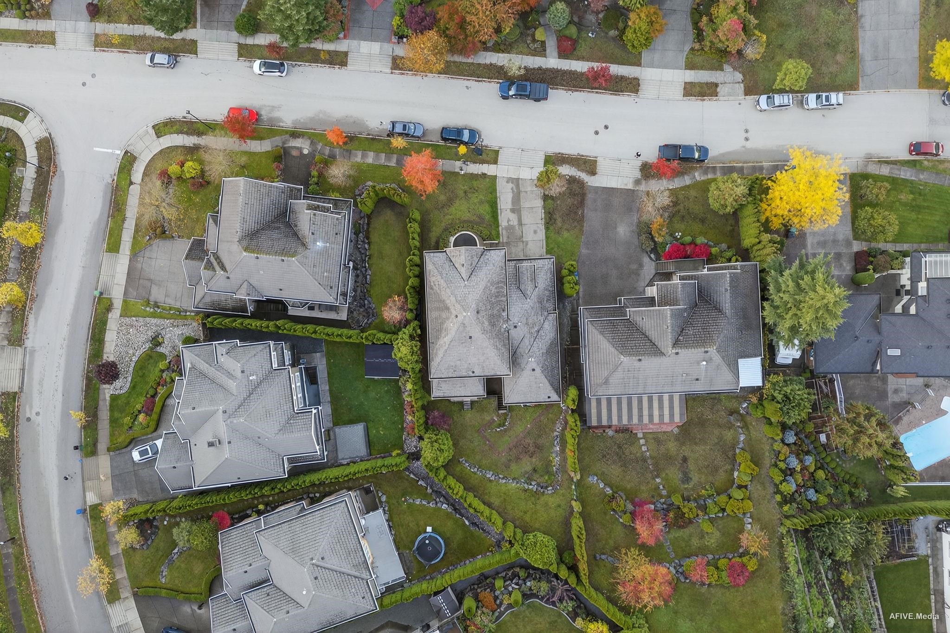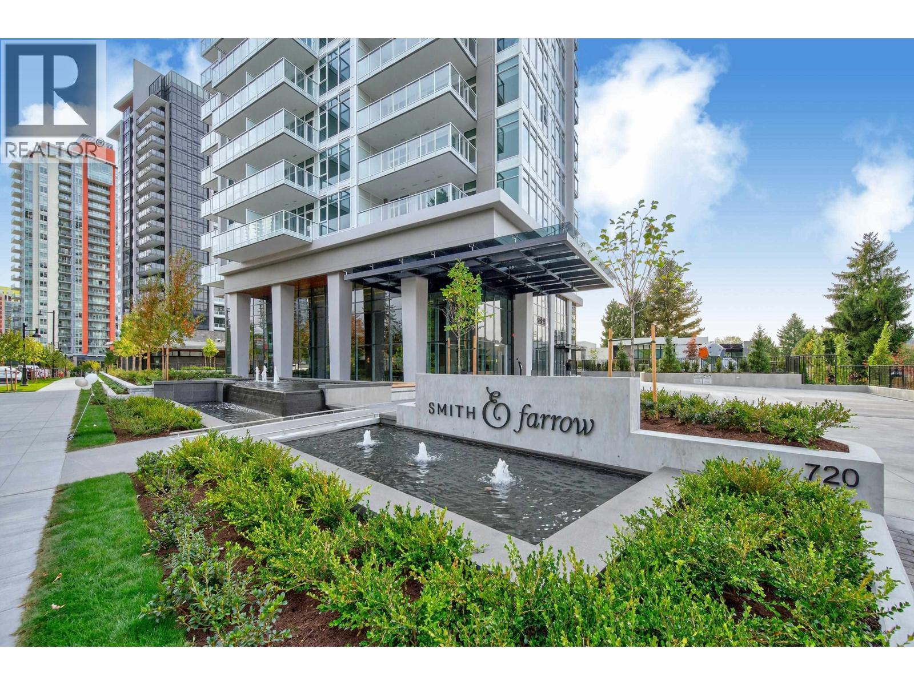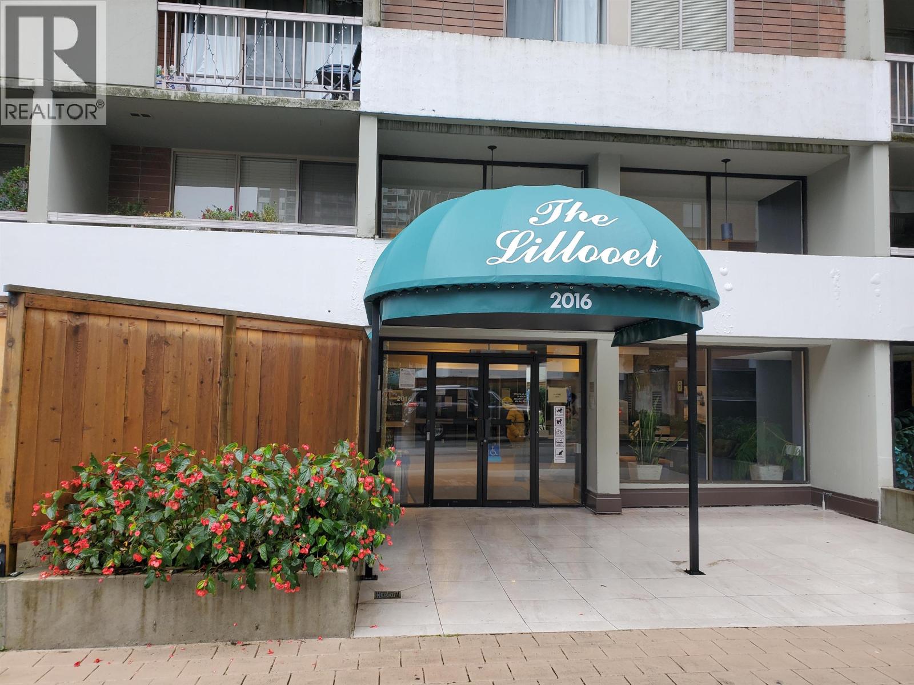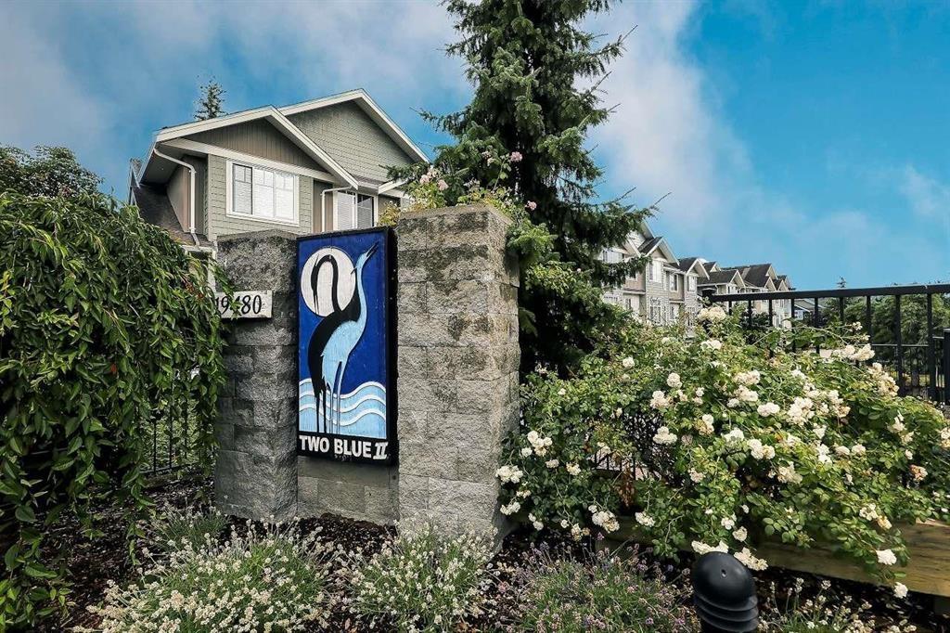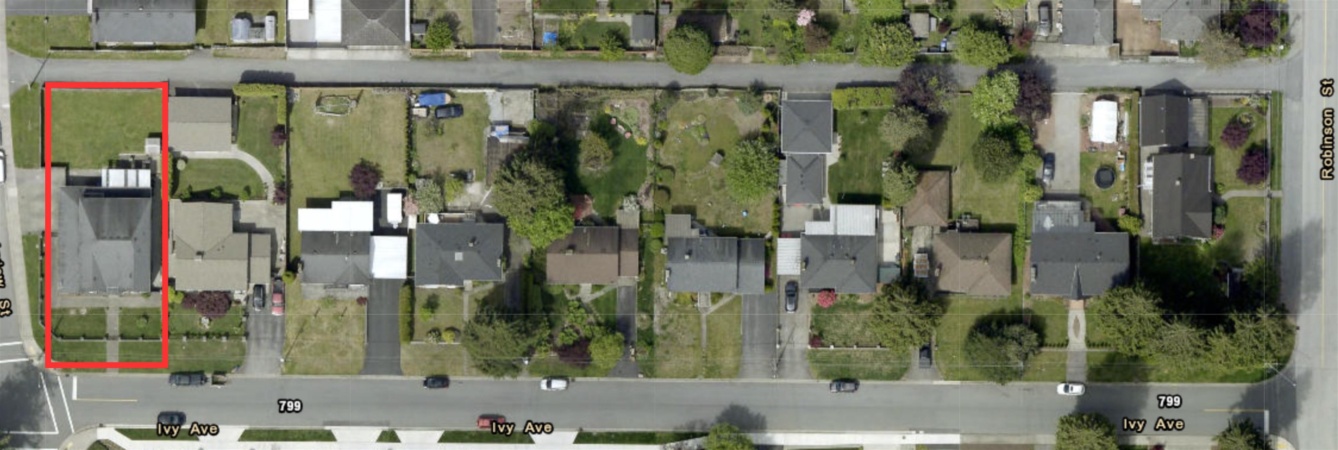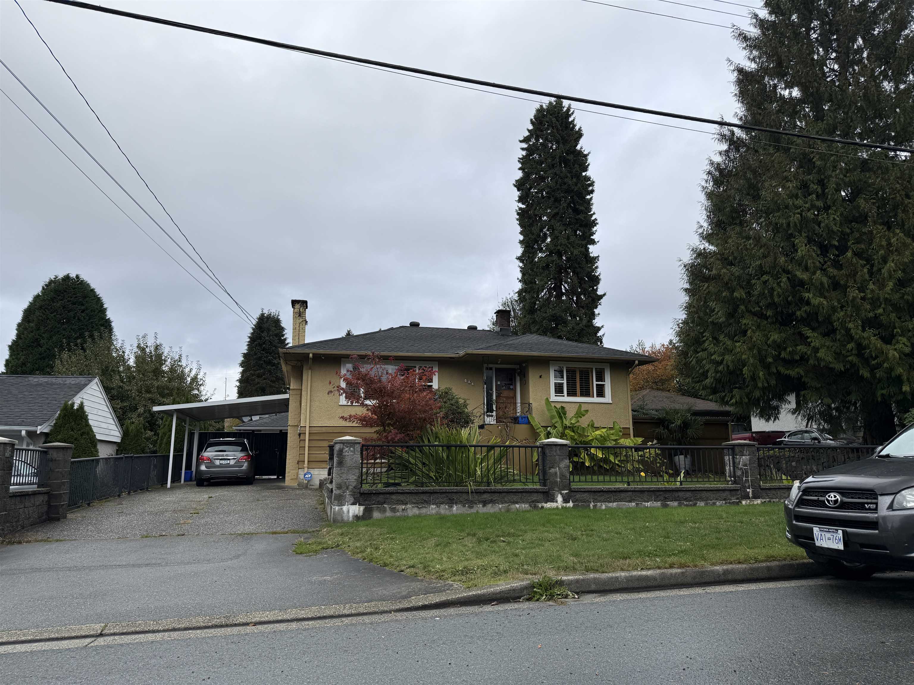Select your Favourite features
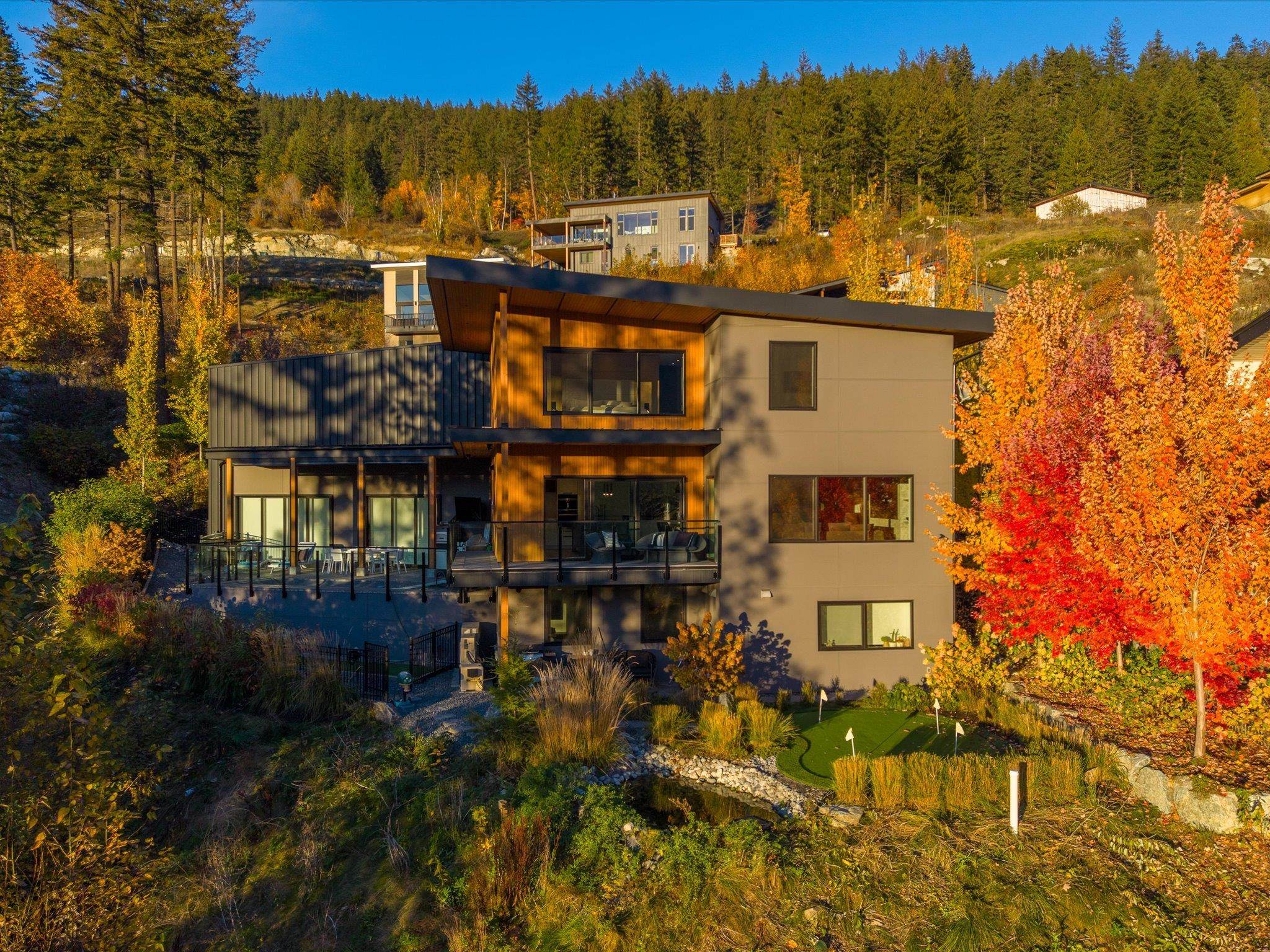
7667 Cerulean Drive
For Sale
New 36 hours
$2,599,000
5 beds
6 baths
4,120 Sqft
7667 Cerulean Drive
For Sale
New 36 hours
$2,599,000
5 beds
6 baths
4,120 Sqft
Highlights
Description
- Home value ($/Sqft)$631/Sqft
- Time on Houseful
- Property typeResidential
- CommunityShopping Nearby
- Year built2021
- Mortgage payment
Experience unmatched luxury in this premium custom-built Pemberton masterpiece by Balmoral Construction, perfectly positioned in Sunstone with glorious, sun-drenched views of Mount Currie. Control4 Smart Home technology integrated with voice-activated Josh AI unifies every aspect of this intelligent residence. Enjoy the ultimate in outdoor living with a custom kitchen featuring a pizza oven and built-in BBQ with warming drawer, heated outdoor pool and lounge with Lutron blinds, cabana games room, gym with seamless outdoor flow & a private putting green set against breathtaking mountain views. Inside, indulge in wide-plank hardwood floors, designer lighting, quartzite fireplace, and custom millwork. A stream-fed pond and pet-friendly amenities complete this opulent, one-of-a-kind retreat.
MLS®#R3063766 updated 11 hours ago.
Houseful checked MLS® for data 11 hours ago.
Home overview
Amenities / Utilities
- Heat source Heat pump, propane
- Sewer/ septic Public sewer, sanitary sewer
Exterior
- Construction materials
- Foundation
- Roof
- Fencing Fenced
- # parking spaces 6
- Parking desc
Interior
- # full baths 5
- # half baths 1
- # total bathrooms 6.0
- # of above grade bedrooms
- Appliances Washer/dryer, dishwasher, refrigerator, stove, freezer, microwave
Location
- Community Shopping nearby
- Area Bc
- Subdivision
- View Yes
- Water source Public
- Zoning description Rsa-1
- Directions Da12a2659e4a06d598b9b9d0caf50ce1
Lot/ Land Details
- Lot dimensions 12320.0
Overview
- Lot size (acres) 0.28
- Basement information None
- Building size 4120.0
- Mls® # R3063766
- Property sub type Single family residence
- Status Active
- Tax year 2025
Rooms Information
metric
- Office 2.718m X 2.438m
- Bedroom 3.404m X 2.515m
- Bedroom 2.718m X 2.946m
- Utility 2.007m X 2.438m
- Kitchen 3.886m X 2.743m
- Living room 3.886m X 4.547m
- Bedroom 3.404m X 2.362m
Level: Above - Foyer 2.464m X 3.023m
Level: Above - Walk-in closet 3.226m X 2.591m
Level: Above - Primary bedroom 5.766m X 2.692m
Level: Above - Bedroom 4.75m X 2.515m
Level: Above - Laundry 2.997m X 2.083m
Level: Main - Dining room 2.54m X 5.588m
Level: Main - Great room 5.055m X 4.775m
Level: Main - Storage 5.69m X 2.261m
Level: Main - Bar room 3.226m X 2.692m
Level: Main - Gym 5.664m X 5.359m
Level: Main - Kitchen 4.547m X 5.766m
Level: Main - Recreation room 4.826m X 7.696m
Level: Main
SOA_HOUSEKEEPING_ATTRS
- Listing type identifier Idx

Lock your rate with RBC pre-approval
Mortgage rate is for illustrative purposes only. Please check RBC.com/mortgages for the current mortgage rates
$-6,931
/ Month25 Years fixed, 20% down payment, % interest
$
$
$
%
$
%

Schedule a viewing
No obligation or purchase necessary, cancel at any time
Nearby Homes
Real estate & homes for sale nearby


