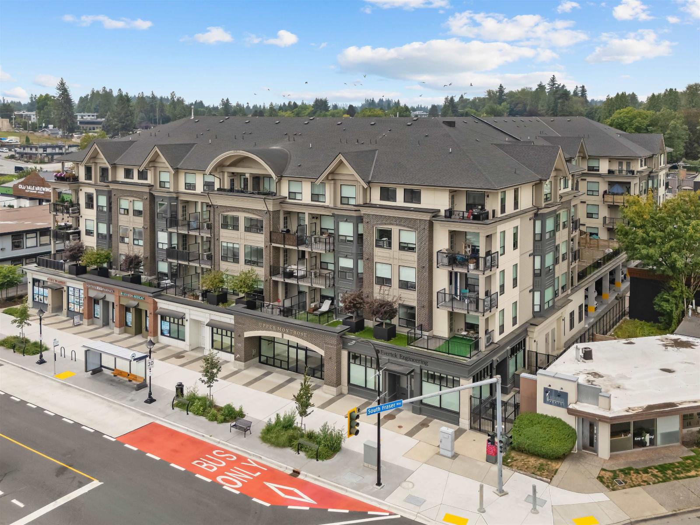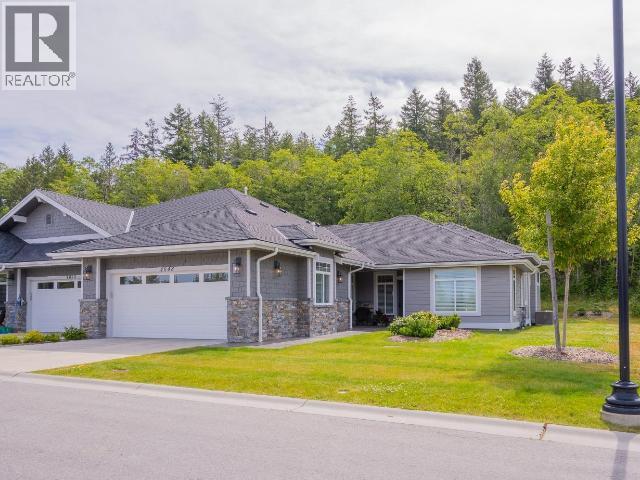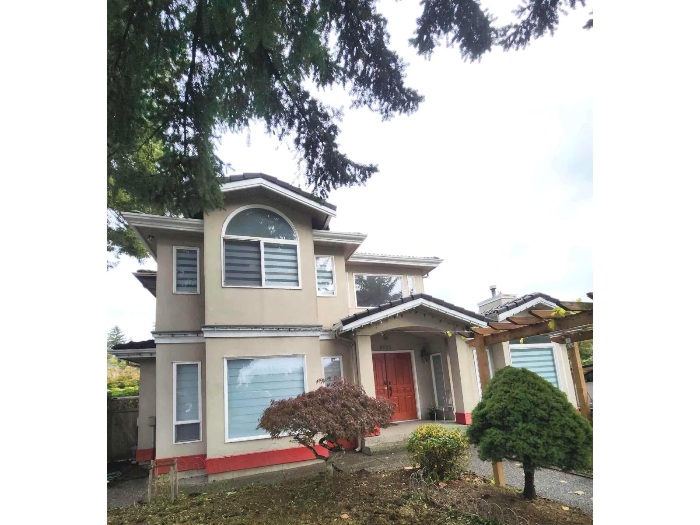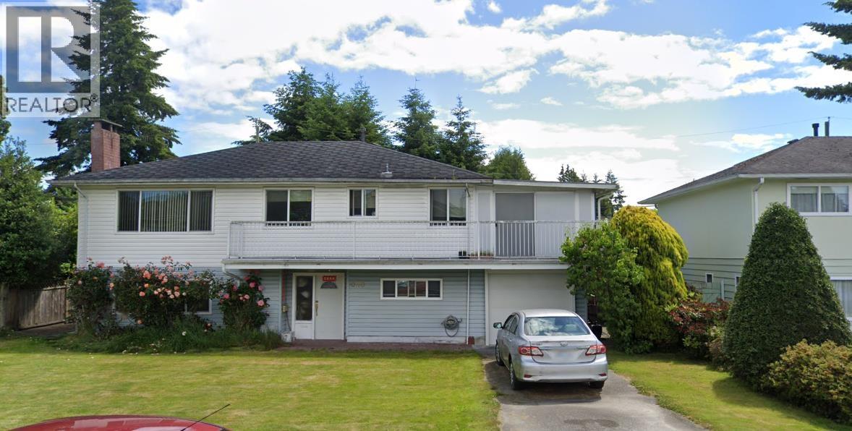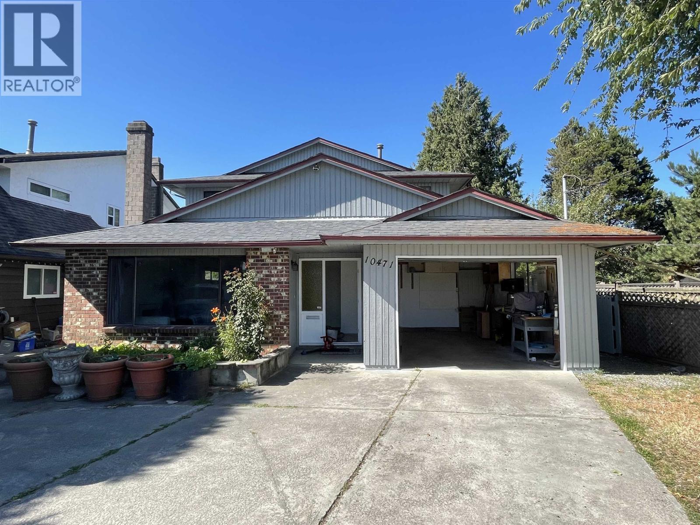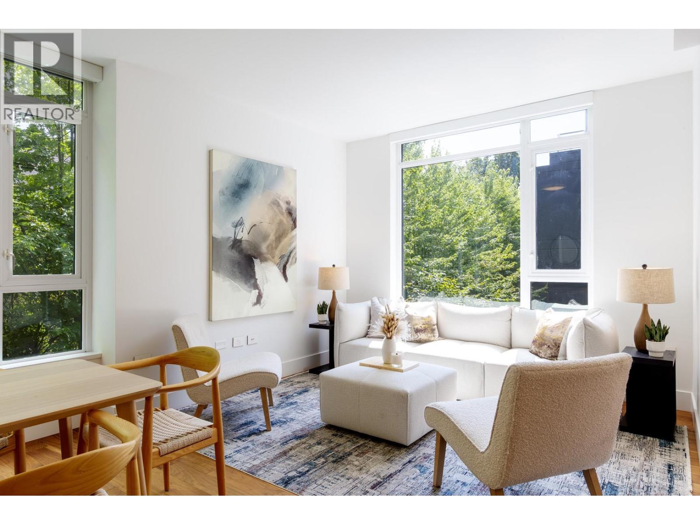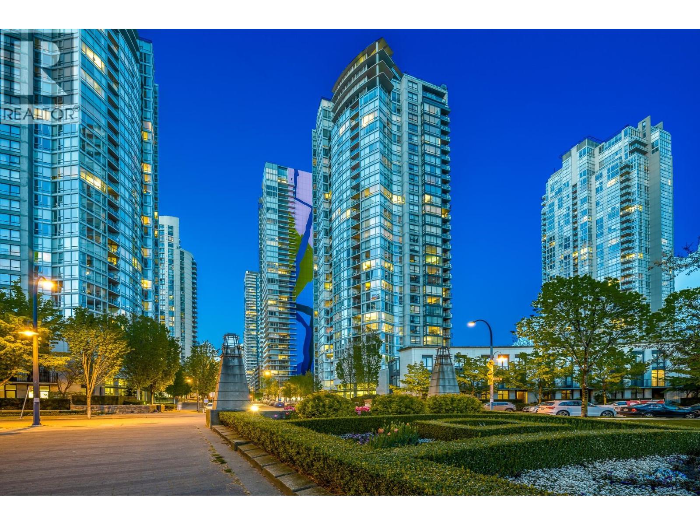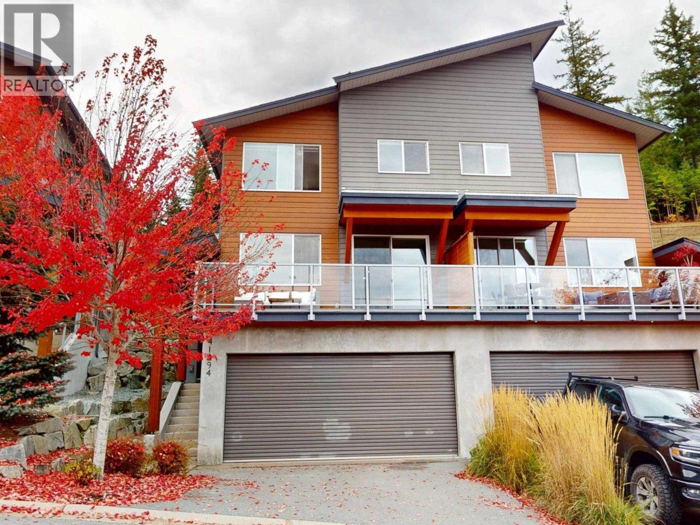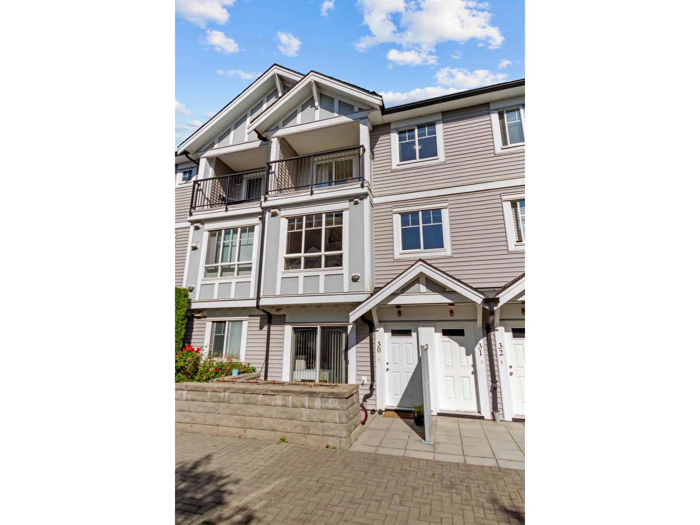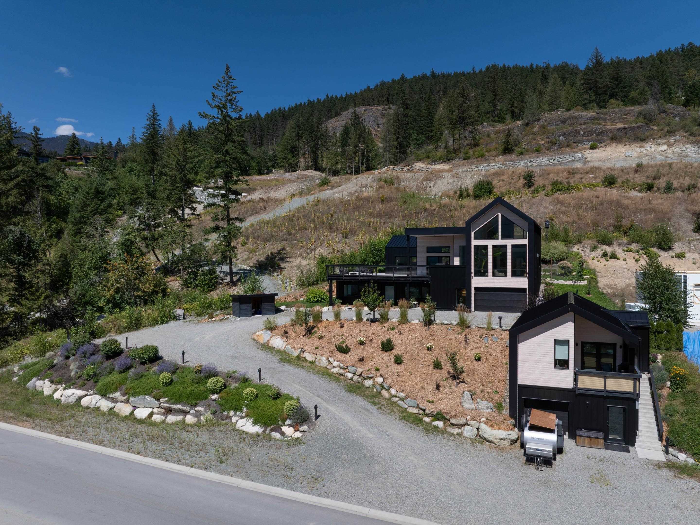
7676 Cerulean Drive
For Sale
72 Days
$2,449,000 $121K
$2,328,000
3 beds
4 baths
3,060 Sqft
7676 Cerulean Drive
For Sale
72 Days
$2,449,000 $121K
$2,328,000
3 beds
4 baths
3,060 Sqft
Highlights
Description
- Home value ($/Sqft)$761/Sqft
- Time on Houseful
- Property typeResidential
- StyleCarriage/coach house
- Year built2021
- Mortgage payment
Modern design and mountain lifestyle at this sleek 2021-built home set on over 15,000 sq ft in one of Pemberton’s most desirable neighbourhoods. Thoughtfully designed to maximize efficiency and capture sweeping mountain views, the main residence offers two bedrooms, two versatile flex rooms, and a spacious double garage and a high-efficiency heat pump with air conditioning for year-round comfort. A self-contained one-bedroom carriage home with its own single garage provides ideal space for guests, extended family, or rental income. Step outside and you’re moments from world-class mountain biking trails and the new bike skills park and soccer fields.
MLS®#R3036866 updated 1 month ago.
Houseful checked MLS® for data 1 month ago.
Home overview
Amenities / Utilities
- Heat source Heat pump
- Sewer/ septic Public sewer, sanitary sewer
Exterior
- Construction materials
- Foundation
- Roof
- # parking spaces 6
- Parking desc
Interior
- # full baths 3
- # half baths 1
- # total bathrooms 4.0
- # of above grade bedrooms
- Appliances Washer/dryer, dishwasher, refrigerator, stove
Location
- Area Bc
- Subdivision
- View Yes
- Water source Public
- Zoning description Rsa-1
Lot/ Land Details
- Lot dimensions 15069.0
Overview
- Lot size (acres) 0.35
- Basement information Partial
- Building size 3060.0
- Mls® # R3036866
- Property sub type Single family residence
- Status Active
- Tax year 2025
Rooms Information
metric
- Foyer 2.946m X 5.893m
- Living room 3.632m X 2.972m
- Walk-in closet 2.311m X 2.794m
- Utility 1.448m X 1.854m
- Kitchen 3.531m X 2.718m
- Primary bedroom 4.597m X 3.404m
- Bedroom 2.718m X 3.15m
- Dining room 2.718m X 2.743m
- Flex room 4.267m X 2.743m
- Bedroom 2.87m X 2.794m
- Laundry 2.261m X 2.769m
- Storage 3.124m X 1.854m
- Loft 3.912m X 5.029m
Level: Above - Office 3.048m X 4.572m
Level: Main - Living room 4.928m X 6.071m
Level: Main - Dining room 3.861m X 5.664m
Level: Main - Pantry 1.499m X 3.759m
Level: Main - Kitchen 3.2m X 4.166m
Level: Main
SOA_HOUSEKEEPING_ATTRS
- Listing type identifier Idx

Lock your rate with RBC pre-approval
Mortgage rate is for illustrative purposes only. Please check RBC.com/mortgages for the current mortgage rates
$-6,208
/ Month25 Years fixed, 20% down payment, % interest
$
$
$
%
$
%

Schedule a viewing
No obligation or purchase necessary, cancel at any time
Nearby Homes
Real estate & homes for sale nearby


