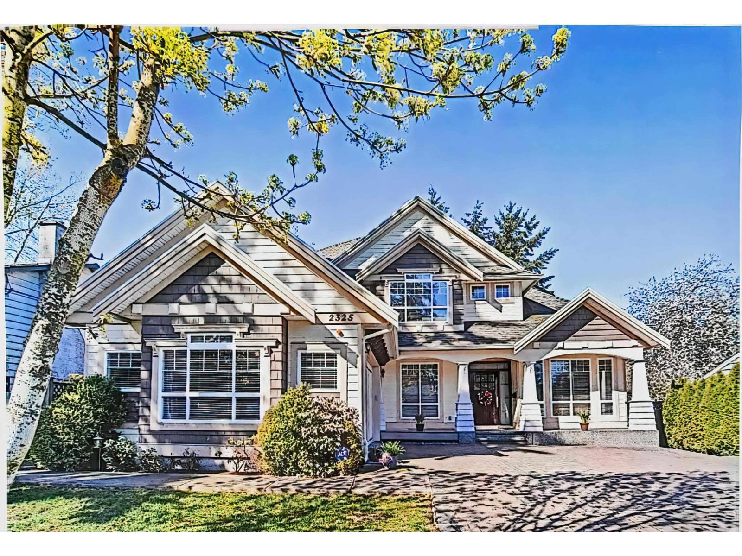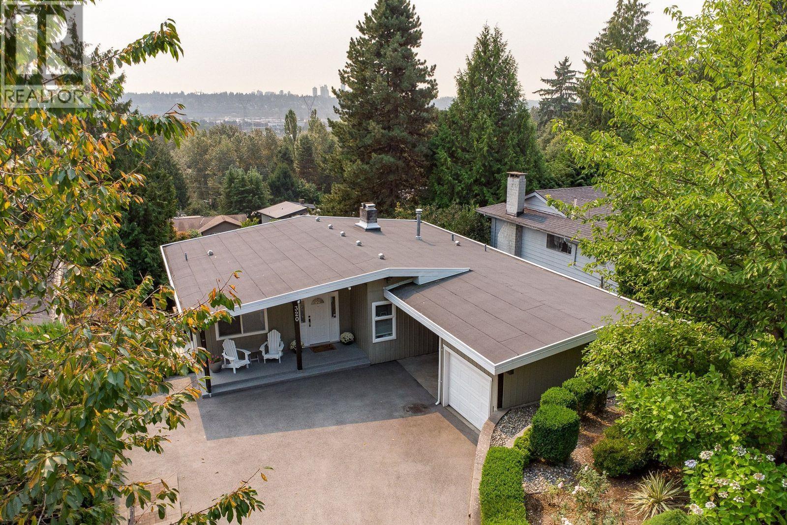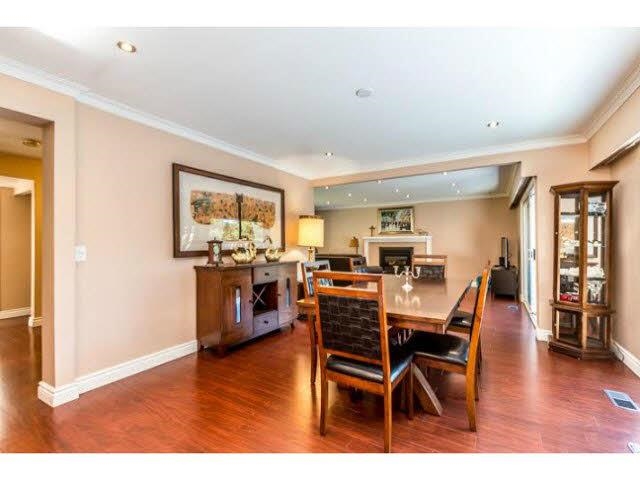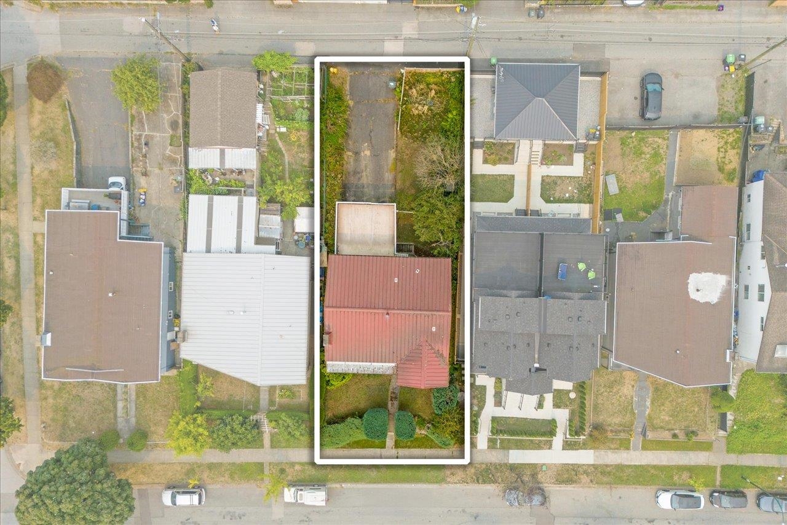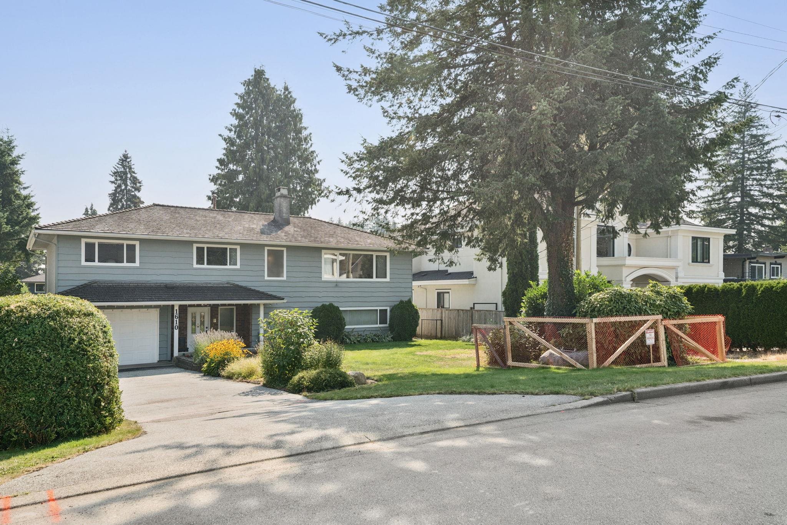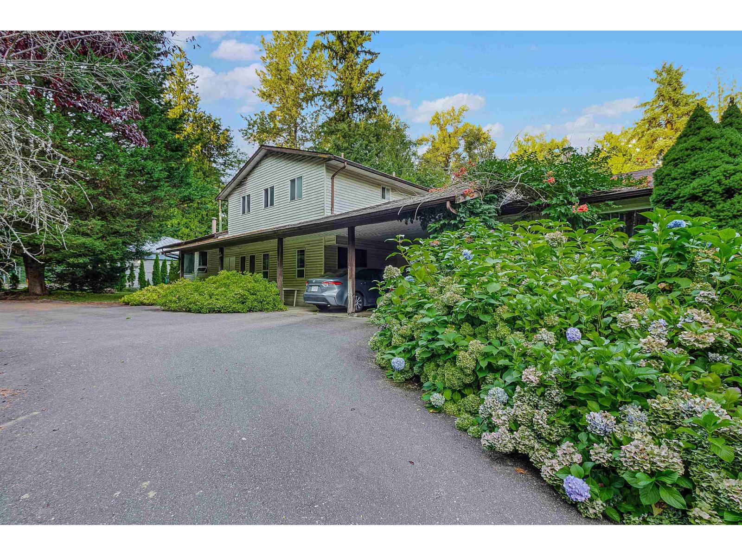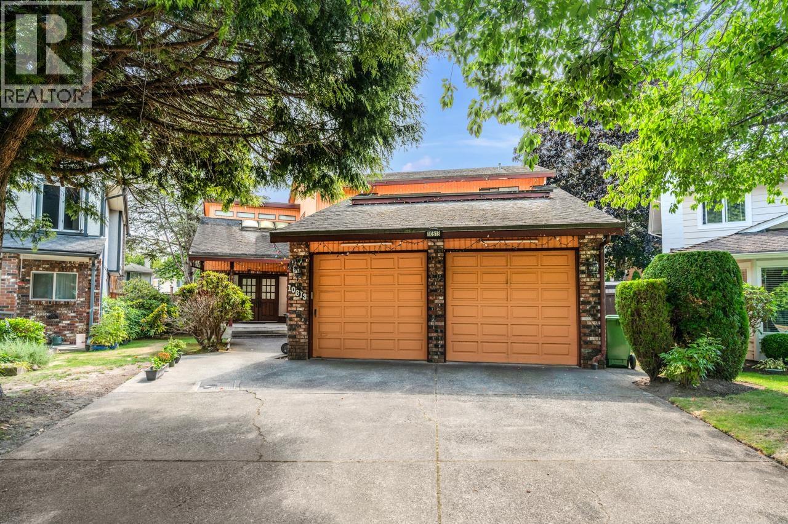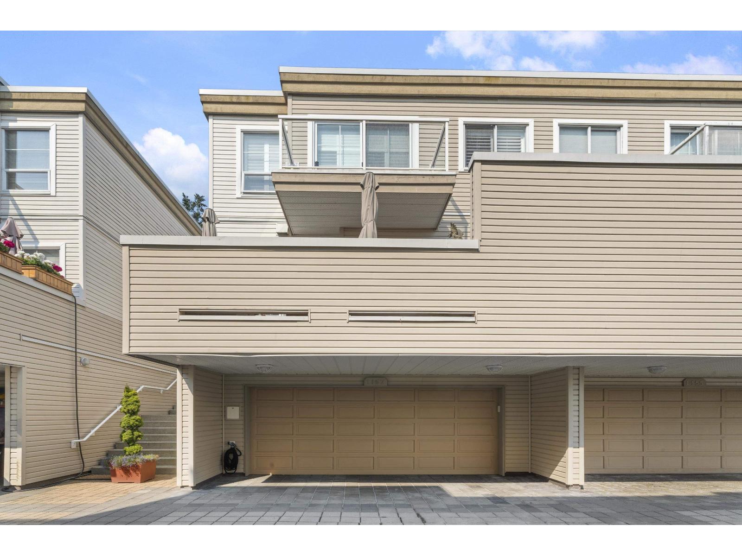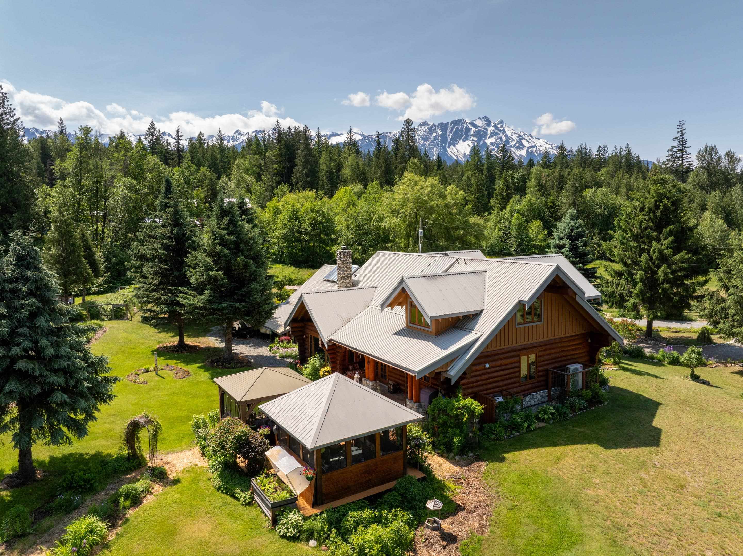
7744 Owl Ridge Road
7744 Owl Ridge Road
Highlights
Description
- Home value ($/Sqft)$830/Sqft
- Time on Houseful
- Property typeResidential
- Year built1996
- Mortgage payment
Just 15 minutes north of Pemberton lies this idyllic gated property in the Coveted Owl Ridge neighborhood, This community features a spacious common green area with pond and tennis court. The custom-built log home and large detached garage are perfectly positioned on the manicured 5 acres looking out at Mt Currie, the main floor of the home offers the master bedroom/ensuite, large gourmet chefs' kitchen, dining area and cozy livingroom to gather with friends and family. Additional 2-bedroom, full bath and lounging area are found on the second floor with a balcony open to below. The detached 2 car garage includes a one-bedroom lofted suite, for guests or rental. If the perfect blend of Luxury and nature is what you've been looking for, this sun-drenched property should not be missed.
Home overview
- Heat source Heat pump
- Sewer/ septic Septic tank
- Construction materials
- Foundation
- Roof
- Fencing Fenced
- # parking spaces 10
- Parking desc
- # full baths 3
- # half baths 1
- # total bathrooms 4.0
- # of above grade bedrooms
- Appliances Washer/dryer, dishwasher, refrigerator, stove
- Area Bc
- Subdivision
- View Yes
- Water source Well drilled
- Zoning description R1
- Lot dimensions 217364.4
- Lot size (acres) 4.99
- Basement information Crawl space
- Building size 2877.0
- Mls® # R3014614
- Property sub type Single family residence
- Status Active
- Tax year 2024
- Bedroom 6.096m X 4.394m
- Bedroom 3.429m X 3.454m
Level: Above - Bedroom 3.429m X 3.48m
Level: Above - Den 4.089m X 4.242m
Level: Above - Kitchen 3.861m X 4.547m
Level: Main - Living room 4.572m X 5.309m
Level: Main - Primary bedroom 3.988m X 4.013m
Level: Main - Mud room 2.362m X 4.369m
Level: Main - Dining room 3.251m X 4.293m
Level: Main - Foyer 3.861m X 5.69m
Level: Main
- Listing type identifier Idx

$-6,371
/ Month


