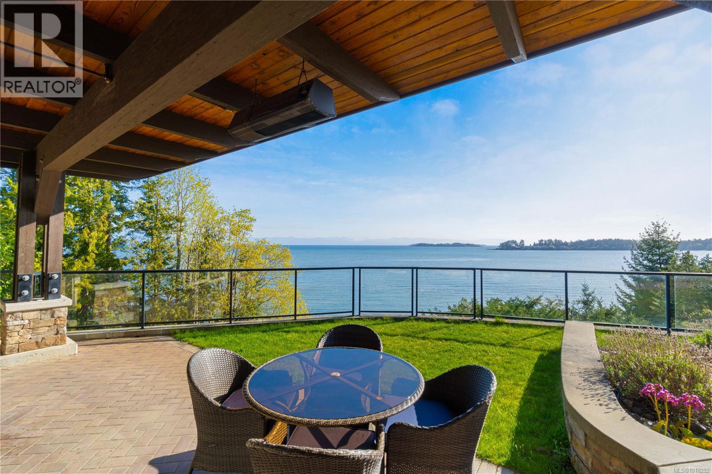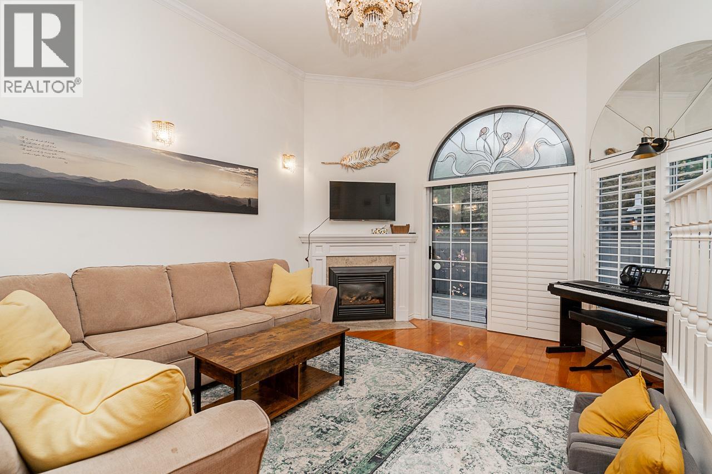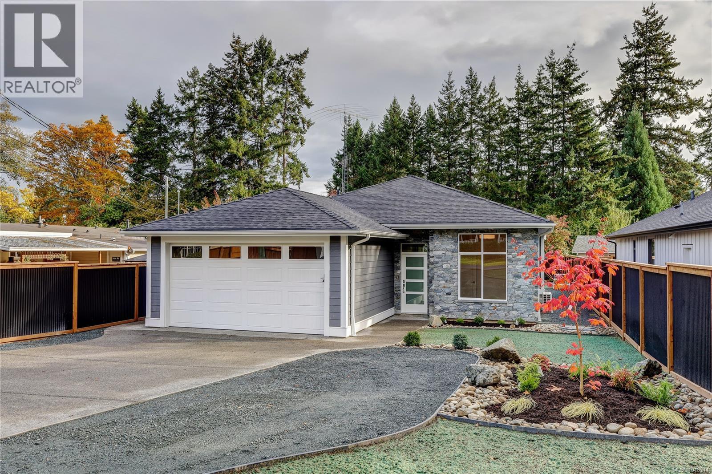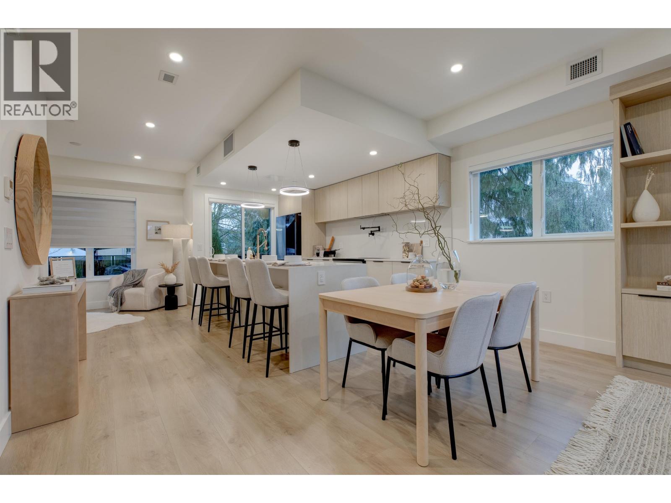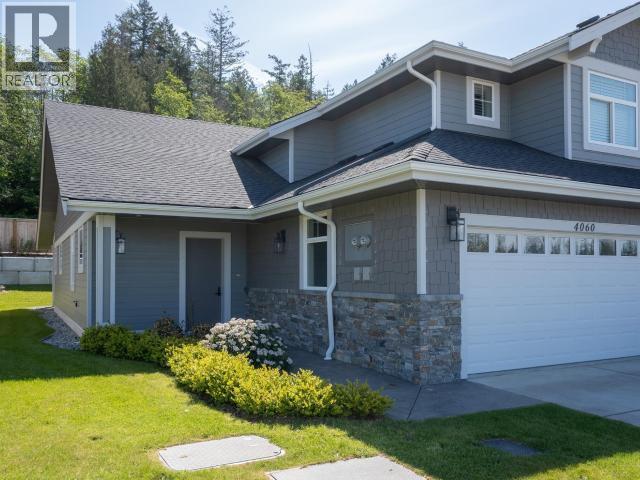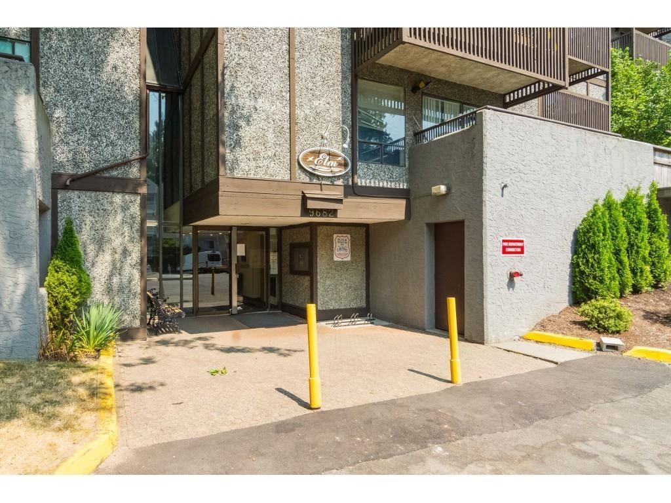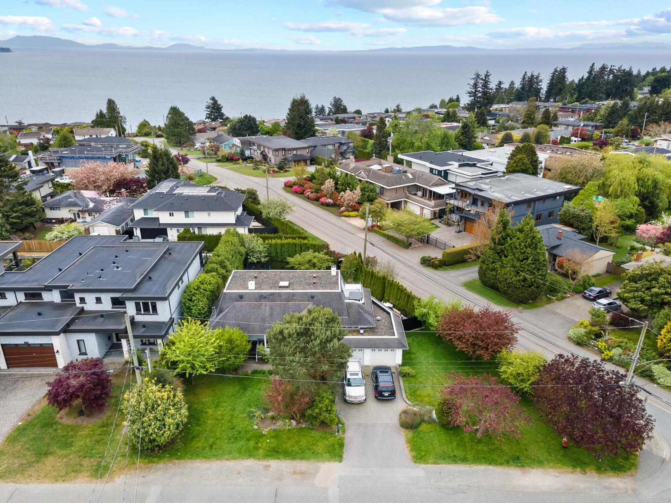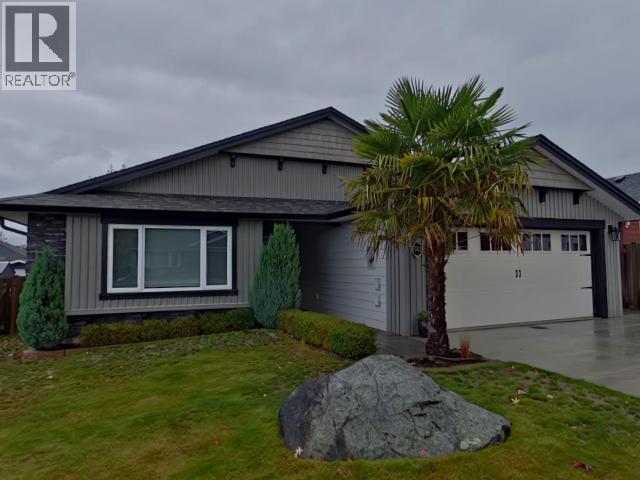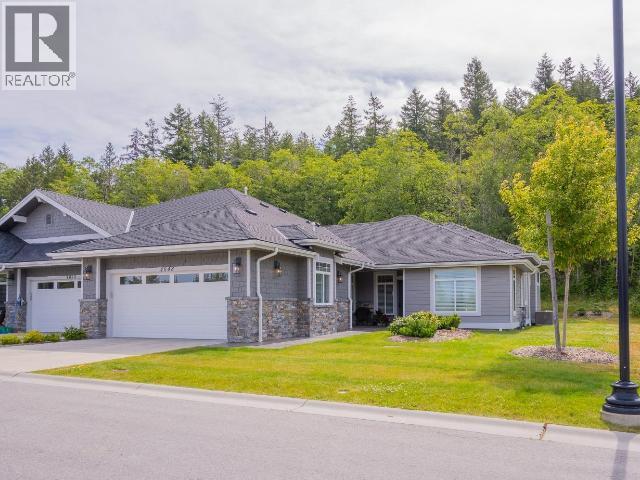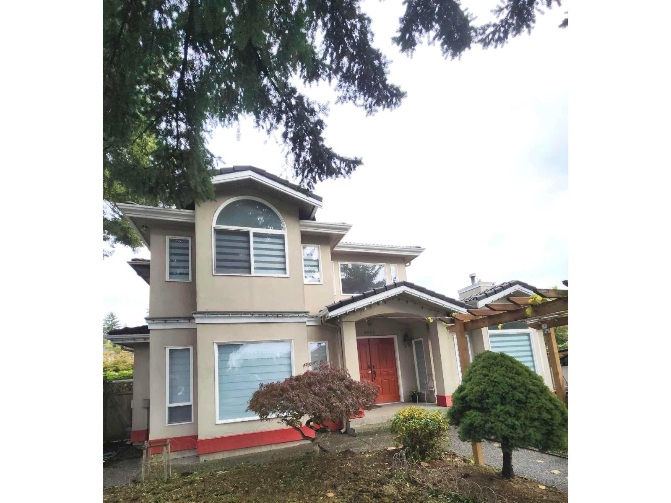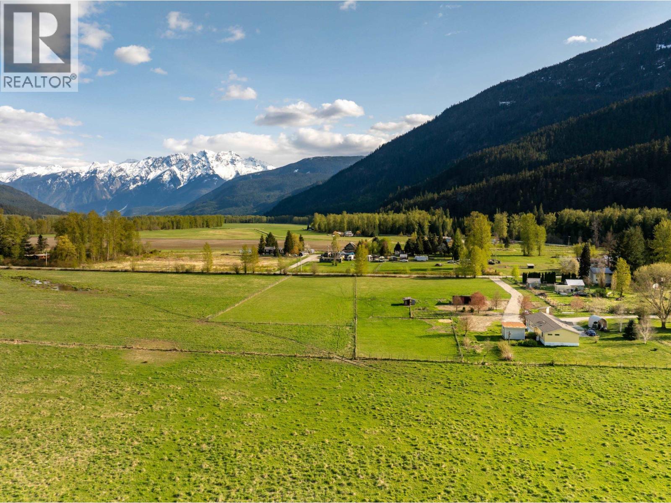
Highlights
This home is
54%
Time on Houseful
45 Days
Pemberton
-2.44%
Description
- Home value ($/Sqft)$1,244/Sqft
- Time on Houseful45 days
- Property typeSingle family
- Lot size23 Acres
- Year built2014
- Mortgage payment
Set in the heart of Pemberton Meadows, this 23-acre property blends wide-open farmland with the ease of being just minutes from the Village. Built in 2014, the 3-bedroom, 2-bath home is filled with natural light, featuring a spacious kitchen with an oversized island, vaulted ceilings, and an open living area that extends to a covered deck-perfect for year-round enjoyment. Expansive windows showcase sweeping mountain views, while fertile ALR land provides room to farm, grow, or create. Here you´ll find the best of both worlds: a peaceful countryside setting with central convenience, where every day feels connected to nature yet close to community. (id:63267)
Home overview
Amenities / Utilities
- Heat source Electric
- Heat type Forced air
Exterior
- # parking spaces 10
Interior
- # full baths 2
- # total bathrooms 2.0
- # of above grade bedrooms 3
Location
- Community features Rural setting
- View View
Lot/ Land Details
- Lot dimensions 23
Overview
- Lot size (acres) 23.0
- Building size 1446
- Listing # R3045933
- Property sub type Single family residence
- Status Active
SOA_HOUSEKEEPING_ATTRS
- Listing source url Https://www.realtor.ca/real-estate/28839496/899-erickson-road-pemberton
- Listing type identifier Idx
The Home Overview listing data and Property Description above are provided by the Canadian Real Estate Association (CREA). All other information is provided by Houseful and its affiliates.

Lock your rate with RBC pre-approval
Mortgage rate is for illustrative purposes only. Please check RBC.com/mortgages for the current mortgage rates
$-4,797
/ Month25 Years fixed, 20% down payment, % interest
$
$
$
%
$
%

Schedule a viewing
No obligation or purchase necessary, cancel at any time
Nearby Homes
Real estate & homes for sale nearby


