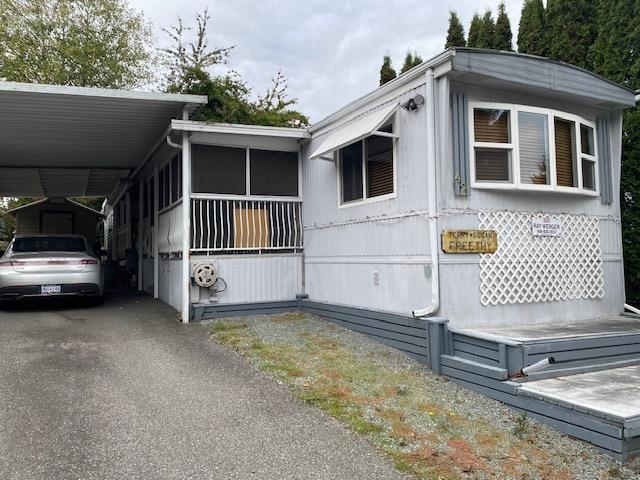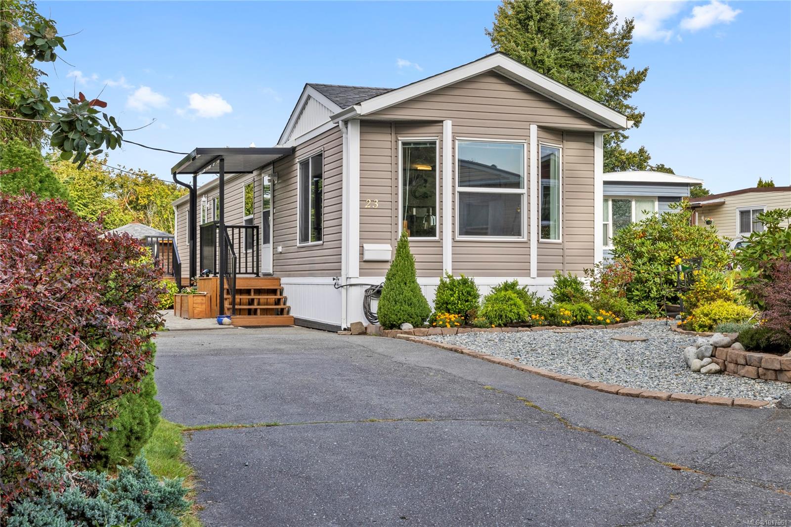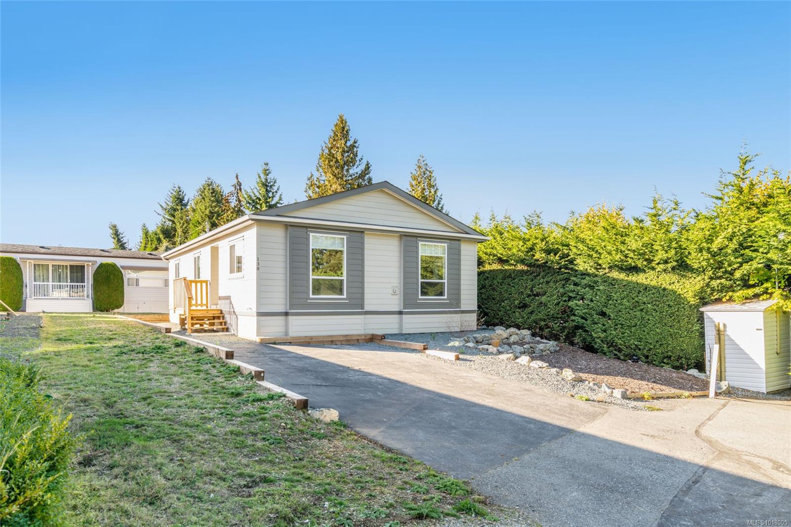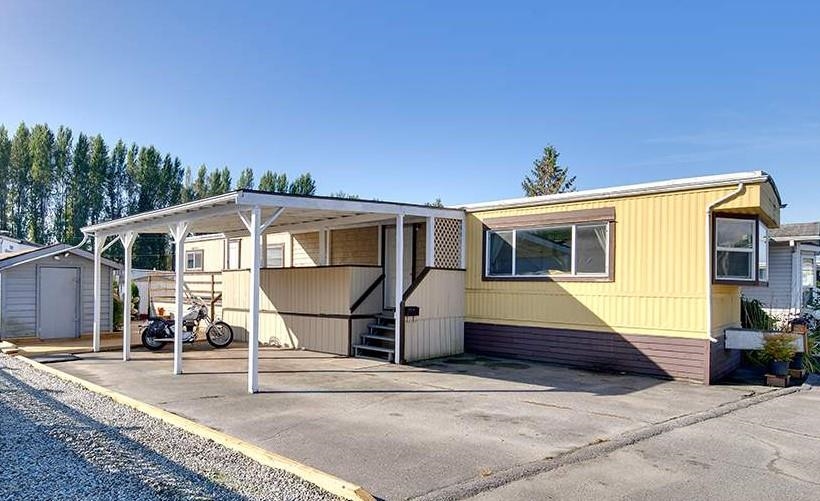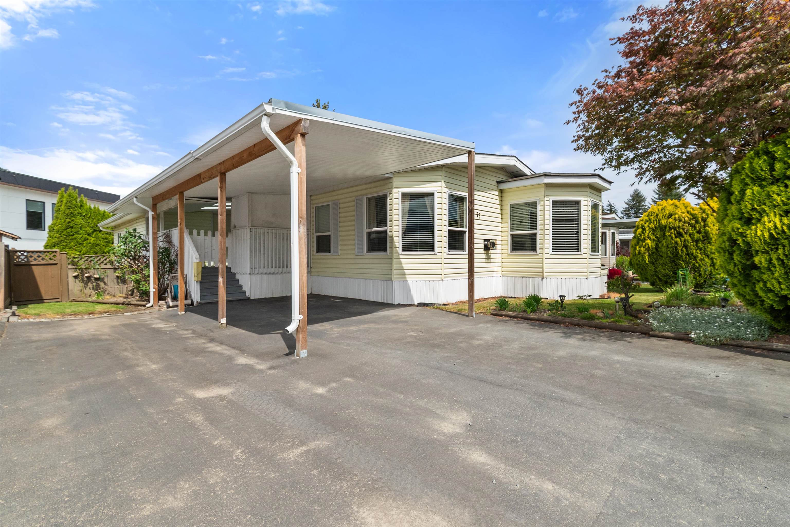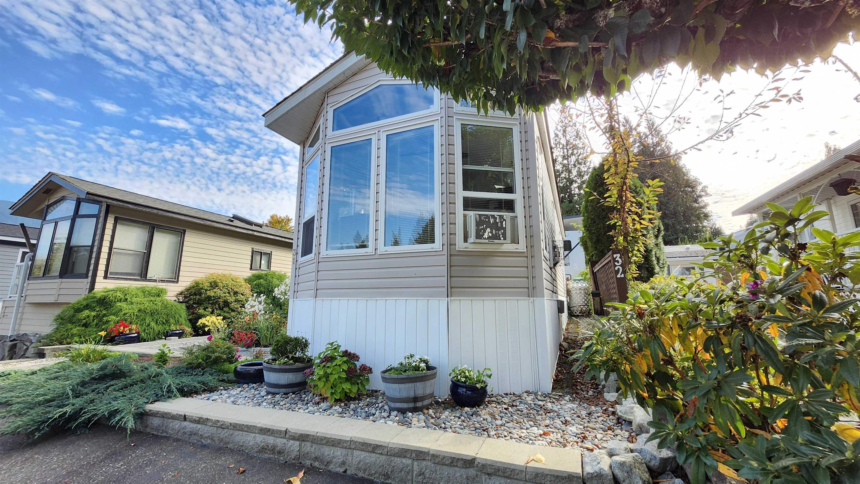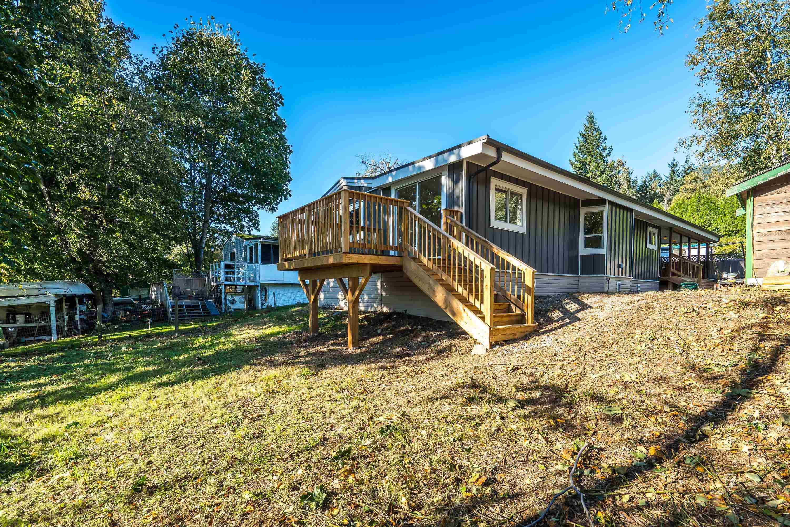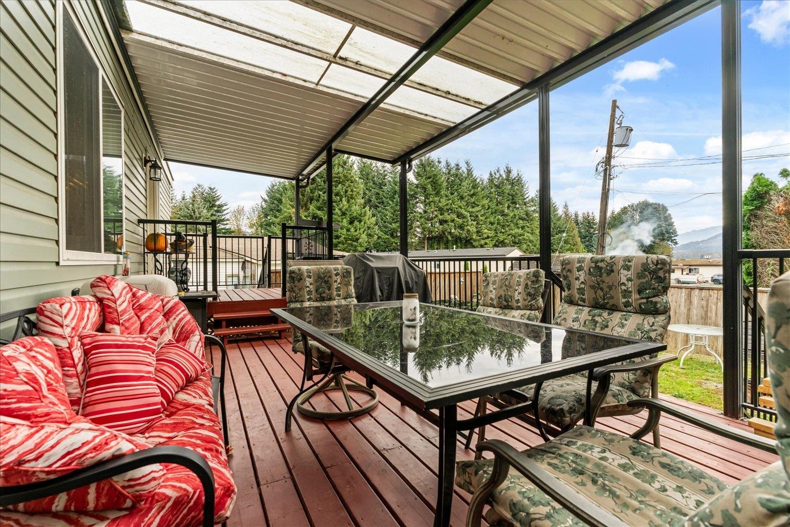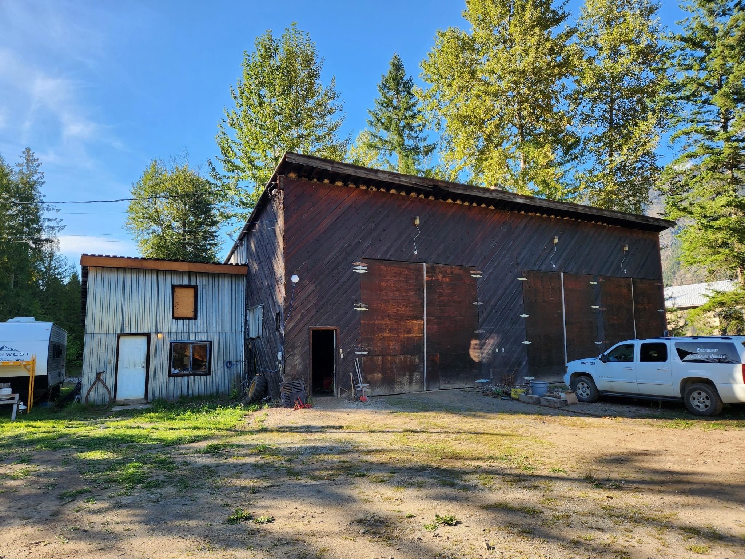
9304 Upper Lillooet River Fsr
9304 Upper Lillooet River Fsr
Highlights
Description
- Home value ($/Sqft)$887/Sqft
- Time on Houseful
- Property typeResidential
- Year built1972
- Mortgage payment
Escape to 3.2 acres on the edge of the Pemberton Meadows with AGR-1 zoning (NOT ALR). Just 15 minutes from the Village and steps from the backcountry via the Hurley River Rd. This versatile property blends work and play with a 2,609 sq ft insulated workshop featuring an office, three large service bays, a hydraulic lift, a compressor and, 400-amp electrical supply. A registered mobile home and auxiliary dwelling measuring ~1,404 sq ft, (both renovated in 2022) add comfort and flexibility for family, guests, or rental income. The zoning allows for agriculture, farm retail, a B&B, or even a craft brewery. A rare chance to create your ideal mountain lifestyle with space, potential, and adventure at your doorstep. Interior photos of mobile home and addition available upon request.
Home overview
- Heat source Baseboard, other
- Sewer/ septic Septic tank
- Construction materials
- Foundation
- Roof
- # parking spaces 10
- Parking desc
- # full baths 2
- # total bathrooms 2.0
- # of above grade bedrooms
- Appliances Washer/dryer, dishwasher, refrigerator, stove
- Area Bc
- View Yes
- Water source Well drilled
- Zoning description Agr1
- Directions 8f56f10f5f18be4c728ff046a216e52a
- Lot dimensions 139392.0
- Lot size (acres) 3.2
- Basement information None
- Building size 1404.0
- Mls® # R3050105
- Property sub type Manufactured home
- Status Active
- Tax year 2025
- Dining room 3.048m X 2.438m
- Kitchen 2.438m X 2.134m
- Bedroom 2.743m X 3.048m
- Bedroom 2.743m X 2.743m
- Dining room 2.896m X 2.921m
Level: Main - Kitchen 3.962m X 2.362m
Level: Main - Bedroom 2.21m X 2.591m
Level: Main - Living room 3.962m X 4.445m
Level: Main - Bedroom 3.073m X 3.048m
Level: Main
- Listing type identifier Idx

$-3,320
/ Month






