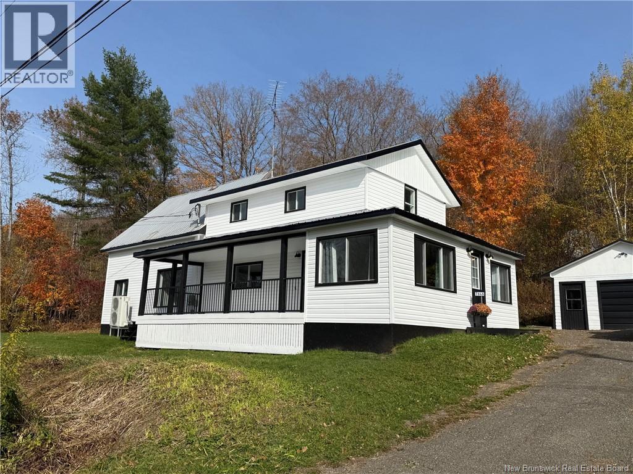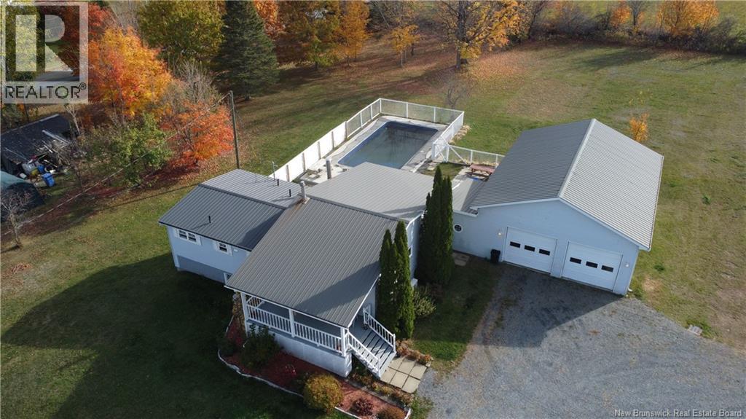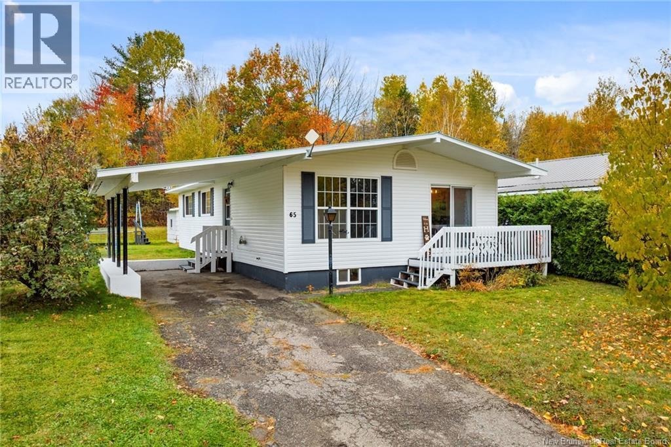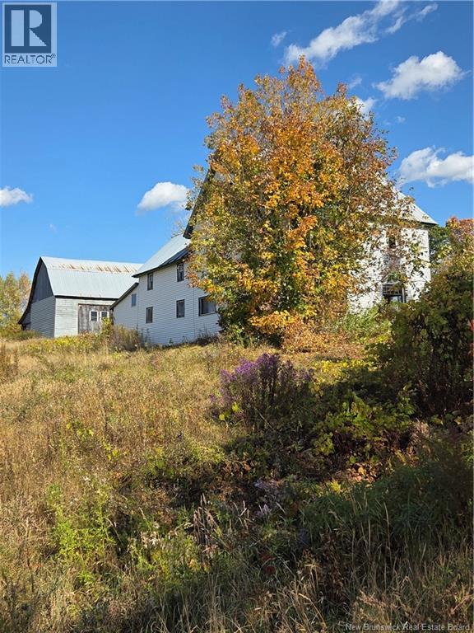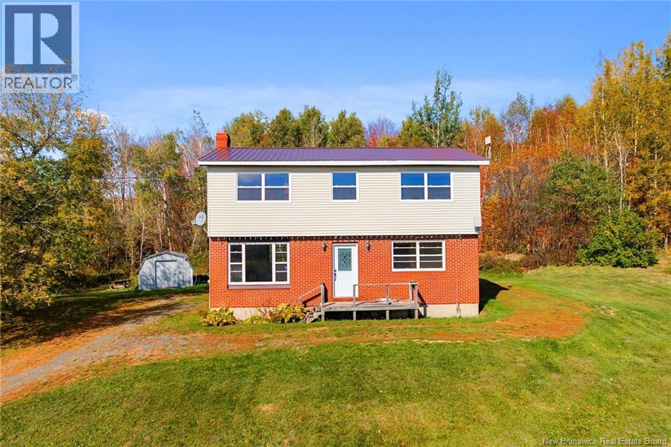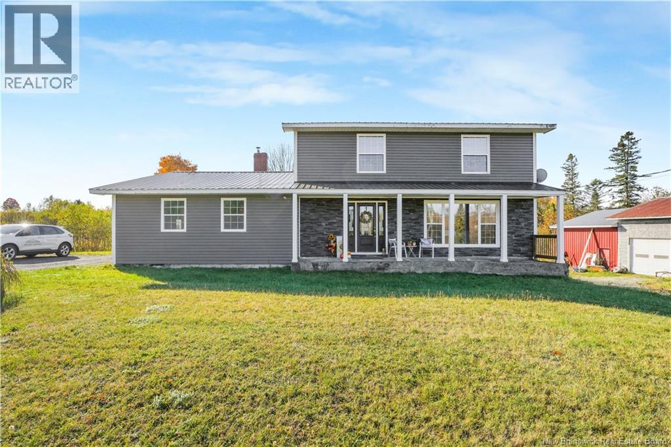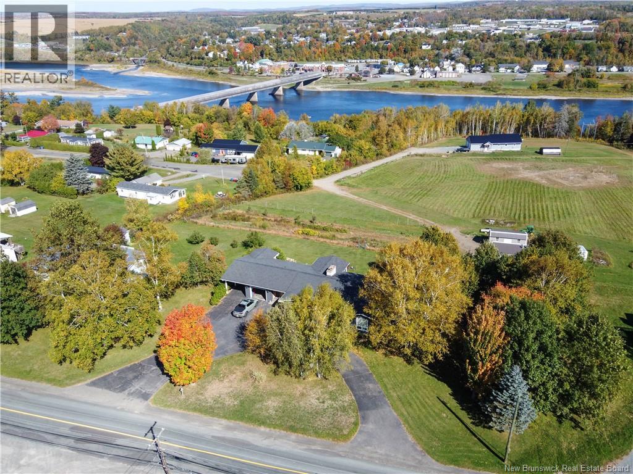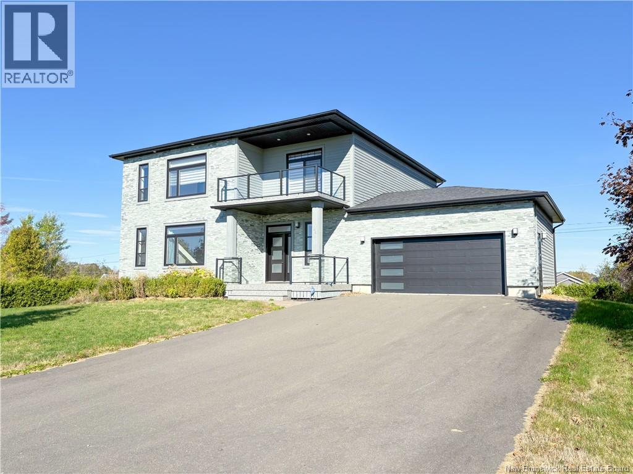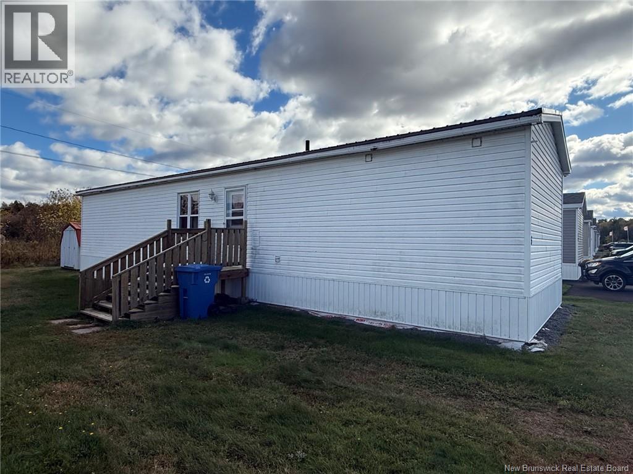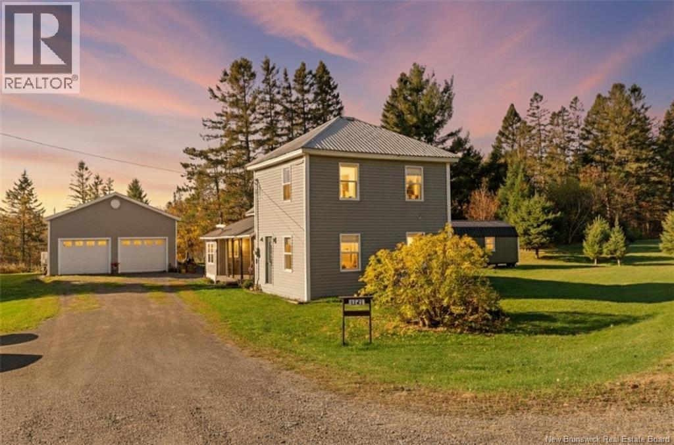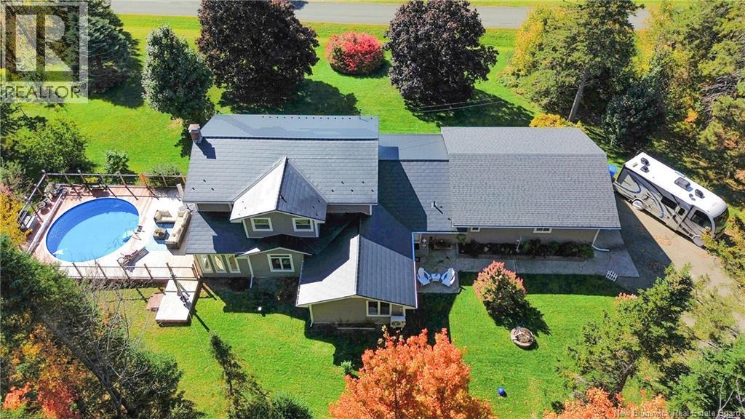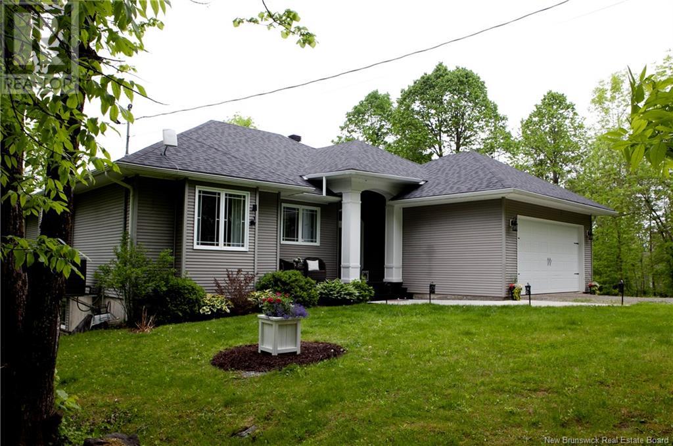
105 Route Unit 5189
105 Route Unit 5189
Highlights
Description
- Home value ($/Sqft)$278/Sqft
- Time on Houseful110 days
- Property typeSingle family
- StyleBungalow
- Lot size1.27 Acres
- Year built2005
- Mortgage payment
Enjoy breathtaking river views from both levels of this beautifully designed waterfront ranch. A graceful arched entry welcomes you into a bright, open-concept living space with a wall of windows that frame the Saint John River. The main level features a spacious living room, an elegant dining area perfect for entertaining, and a gourmet kitchen by Avondale Kitchencomplete with ample counter space, versatile seating, and stylish lighting. The private primary suite includes direct access to the sun deck, a generous walk-in closet, and a spa-like ensuite with an air jet tub. Two additional bedrooms and a full bath with a walk-in shower complete the main floor. Convenience meets function with a main-level laundry room and an angled deck overlooking the river. The walk-out basement offers a large family room, screened-in patio with peaceful views, and space to add additional bedrooms. Bonus: cold room ideal for wine and preserves. Outside, enjoy river access via a private deck and a second shaded seating areaperfect for relaxing in nature. (id:63267)
Home overview
- Cooling Central air conditioning, heat pump
- Heat source Electric
- Heat type Baseboard heaters, heat pump
- Sewer/ septic Septic system
- # total stories 1
- Has garage (y/n) Yes
- # full baths 2
- # total bathrooms 2.0
- # of above grade bedrooms 3
- Flooring Tile, vinyl, wood
- Water body name St. john river
- Directions 2098784
- Lot desc Landscaped
- Lot dimensions 5157
- Lot size (acres) 1.2742772
- Building size 2300
- Listing # Nb122145
- Property sub type Single family residence
- Status Active
- Storage 4.42m X 2.362m
Level: Basement - Bathroom (# of pieces - 1-6) 2.794m X 1.702m
Level: Basement - Other 5.969m X 2.921m
Level: Basement - Office 4.724m X 3.124m
Level: Basement - Family room 8.407m X 4.318m
Level: Basement - Dining room 3.759m X 3.048m
Level: Main - Primary bedroom 4.724m X 3.708m
Level: Main - Bedroom 3.226m X 3.023m
Level: Main - Utility 2.489m X 1.829m
Level: Main - Kitchen 4.445m X 3.531m
Level: Main - Ensuite 3.48m X 3.15m
Level: Main - Bathroom (# of pieces - 1-6) 2.819m X 1.727m
Level: Main - Living room 5.613m X 4.42m
Level: Main - Other Level: Main
- Bedroom 3.759m X 3.073m
Level: Main - Foyer 2.819m X 2.032m
Level: Main
- Listing source url Https://www.realtor.ca/real-estate/28550629/5189-105-route-grafton
- Listing type identifier Idx

$-1,706
/ Month

