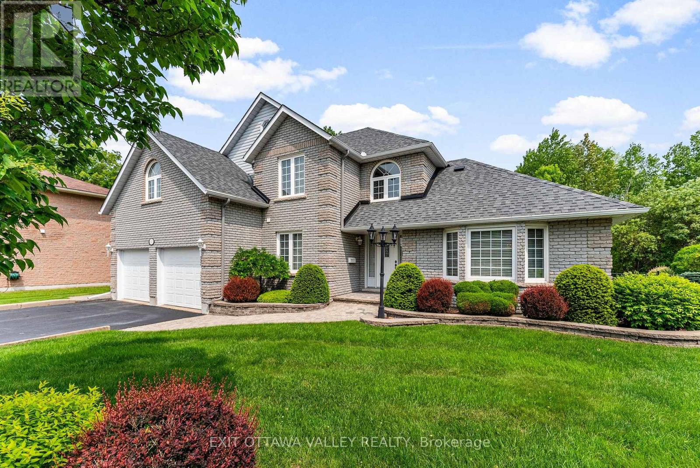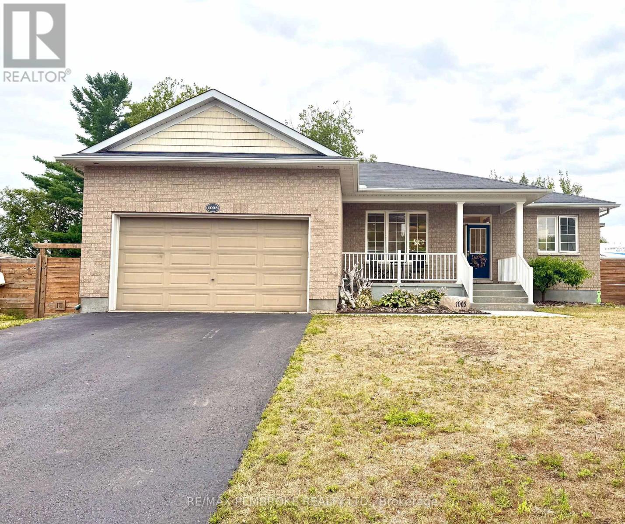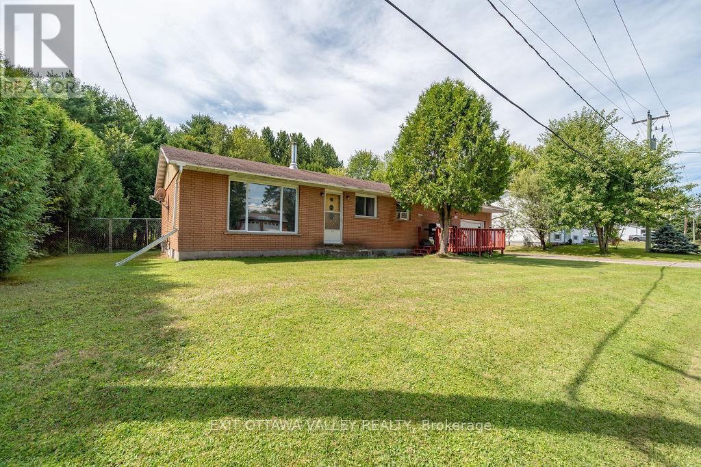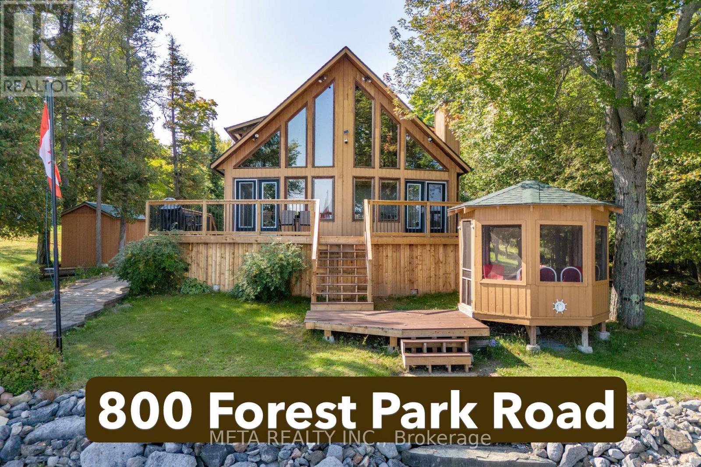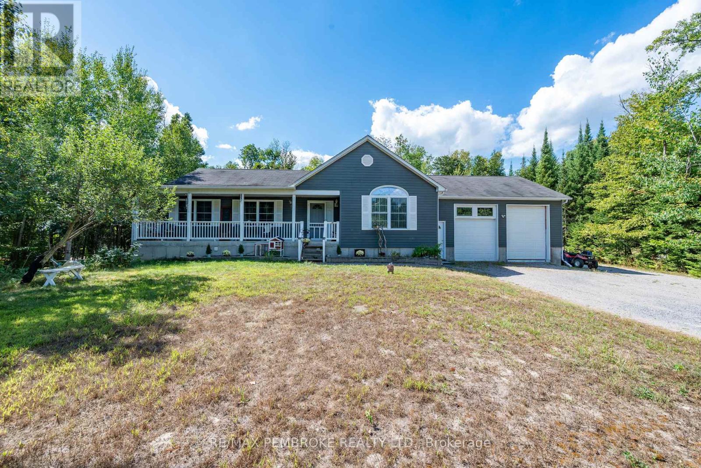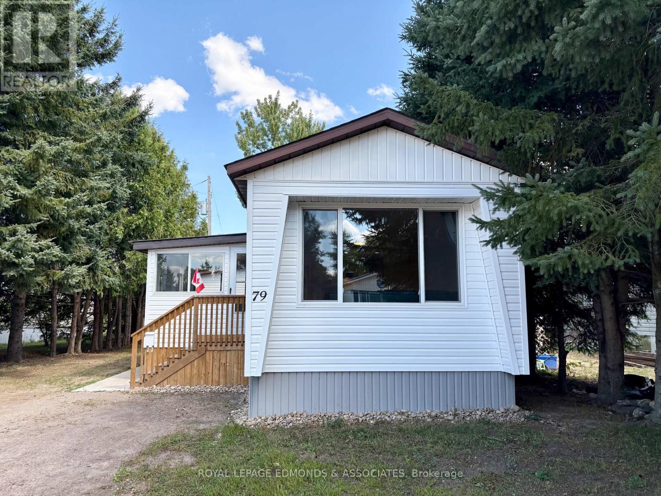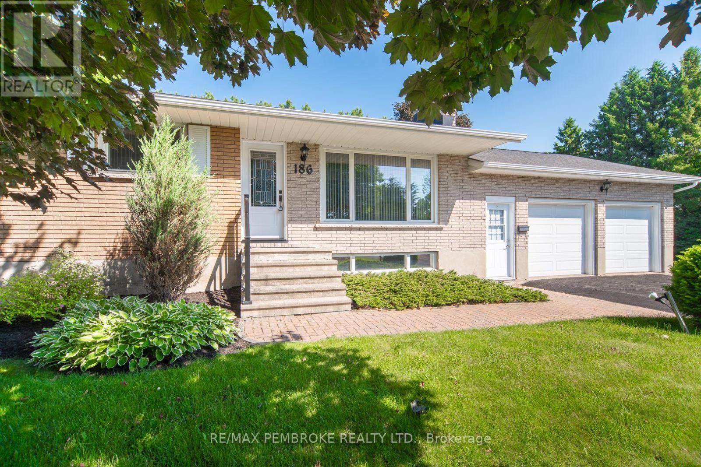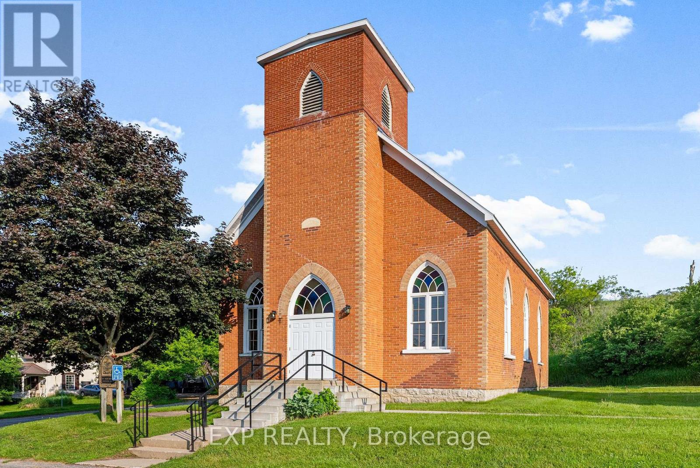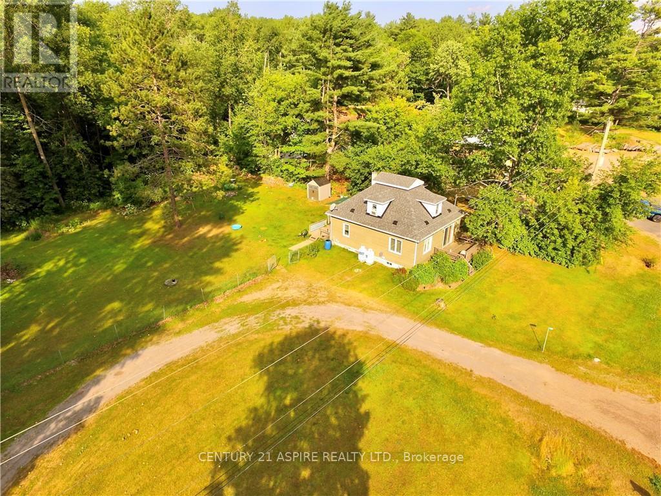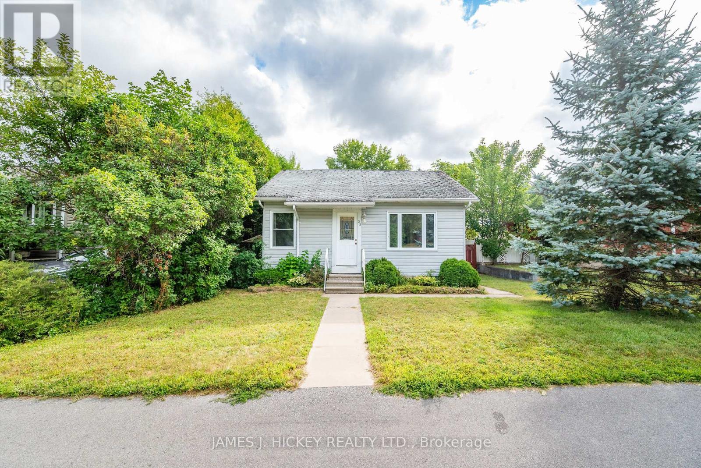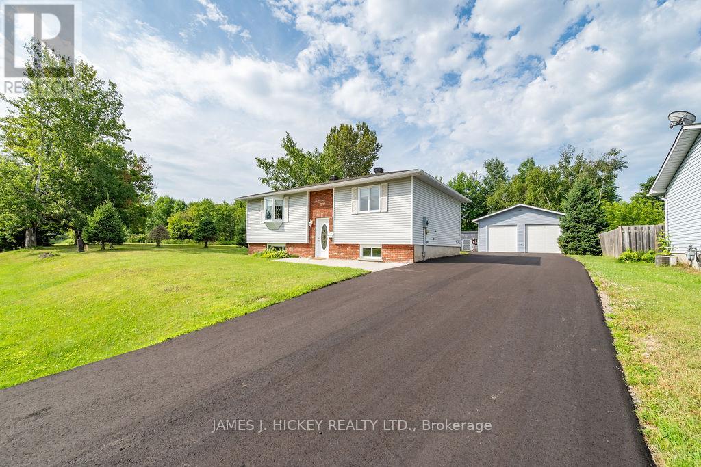
Highlights
Description
- Time on Houseful42 days
- Property typeSingle family
- StyleBungalow
- Median school Score
- Mortgage payment
Welcome to this charming, turn-key 2+2 bedroom, 2 bath raised ranch in West End Pembroke! Tastefully decorated and ready for you to move in, this home features updated flooring and kitchen appliances, a brand new paved drive, large deck and a swimming pool with a new liner. The detached dream garage is a true highlight, boasting 10-foot doors, newly installed R-40 insulation and steel panels. At the back of the garage, you'll find a heated project space, perfect for welding, painting, or any other creative tinkering. This home is ideal for an active family that enjoys their toys as it backs onto the Algonquin Trail - offering easy access. There is plenty of driveway and garage to park everything and still set up your basketball or hockey net right in the backyard. Don't let this unique property pass you by. Minimum 24 hour irrevocable on all offers. (id:55581)
Home overview
- Cooling Central air conditioning
- Heat source Natural gas
- Heat type Forced air
- Has pool (y/n) Yes
- Sewer/ septic Sanitary sewer
- # total stories 1
- # parking spaces 9
- Has garage (y/n) Yes
- # full baths 2
- # total bathrooms 2.0
- # of above grade bedrooms 4
- Subdivision 530 - pembroke
- Lot size (acres) 0.0
- Listing # X12308288
- Property sub type Single family residence
- Status Active
- Bedroom 3.96m X 3.35m
Level: Lower - Family room 4.87m X 2.79m
Level: Lower - Bedroom 3.47m X 4.26m
Level: Lower - Primary bedroom 3.4m X 3.75m
Level: Main - Dining room 3.25m X 2.36m
Level: Main - Kitchen 3.6m X 3.25m
Level: Main - Living room 3.91m X 5.18m
Level: Main - Bedroom 3.2m X 2.84m
Level: Main
- Listing source url Https://www.realtor.ca/real-estate/28655618/1108-boundary-road-pembroke-530-pembroke
- Listing type identifier Idx

$-1,413
/ Month

