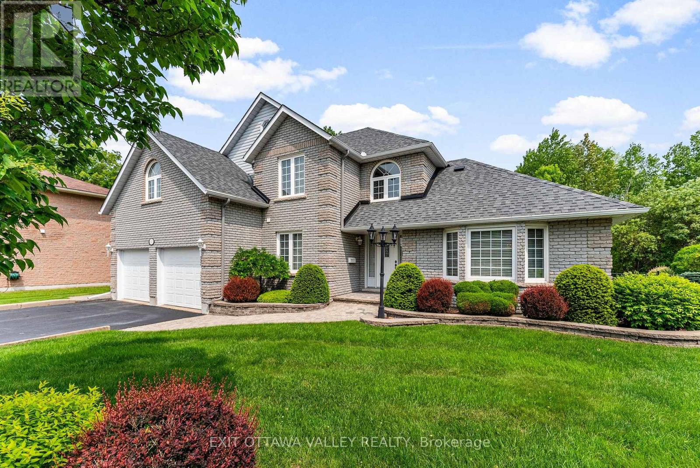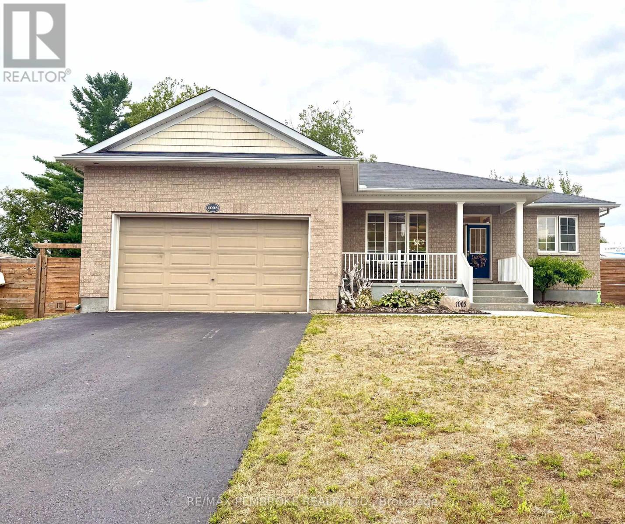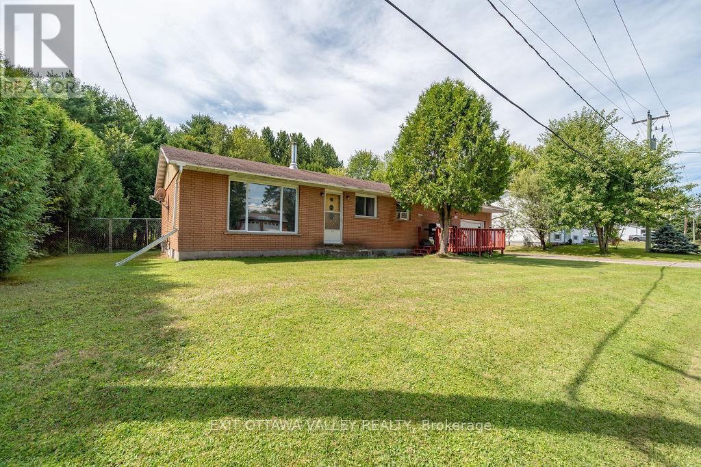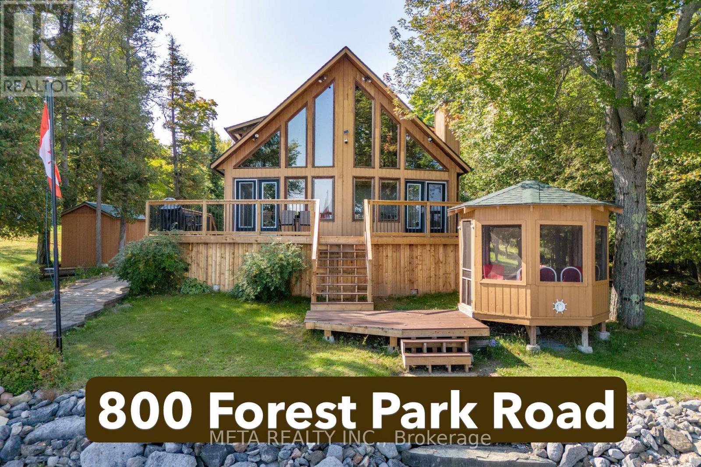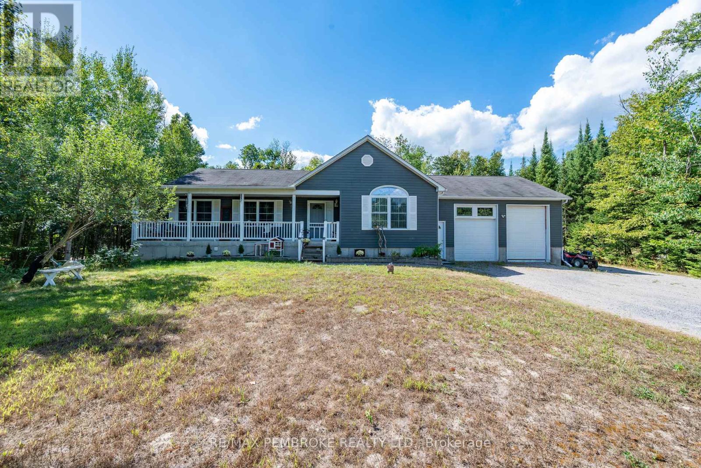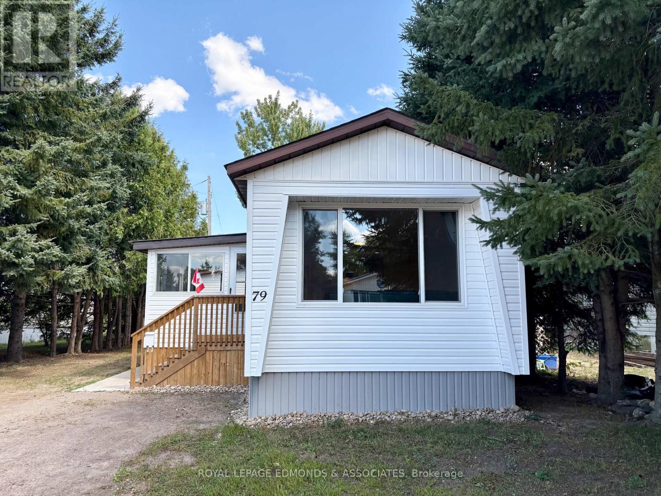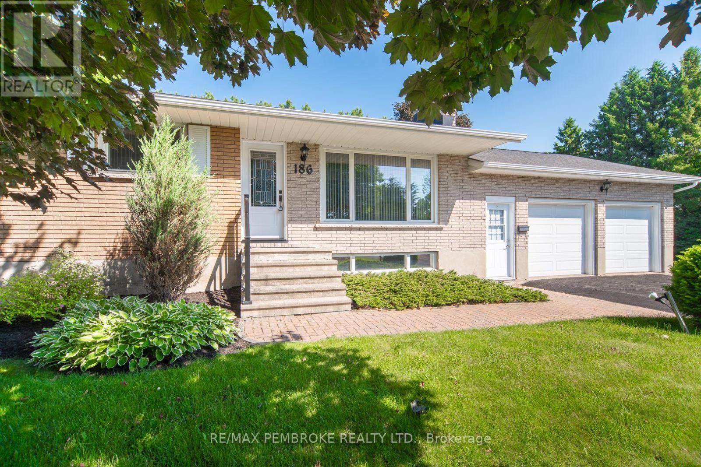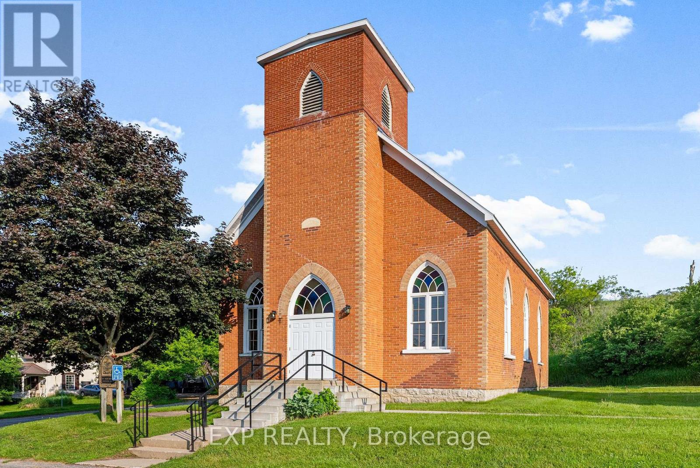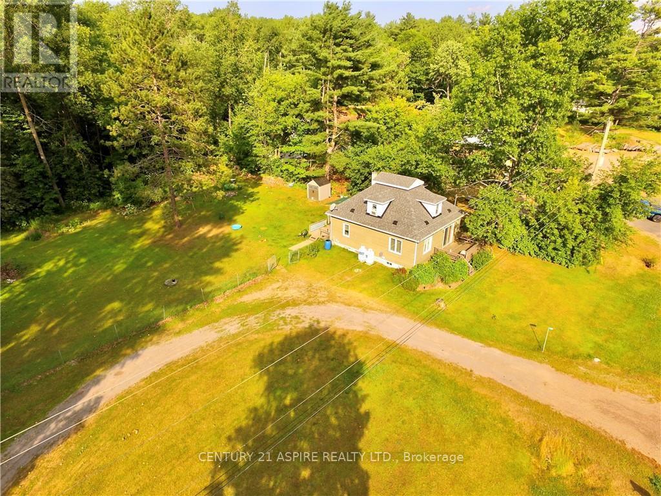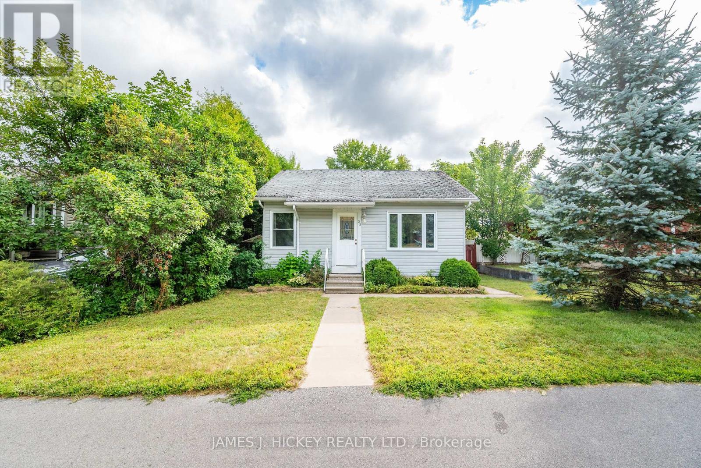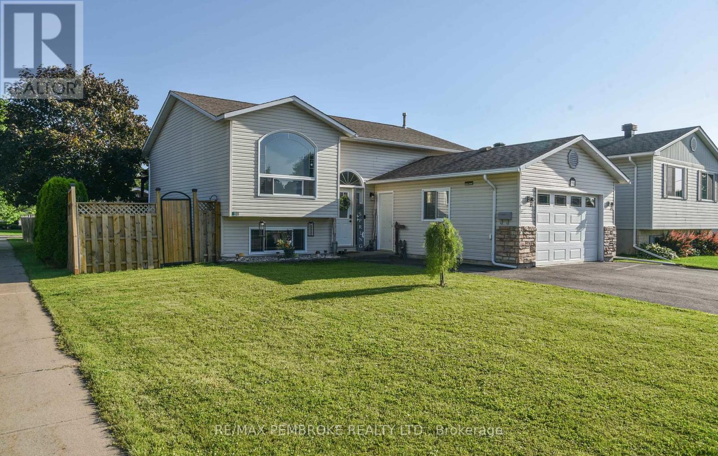
Highlights
Description
- Time on Houseful73 days
- Property typeSingle family
- StyleRaised bungalow
- Median school Score
- Mortgage payment
Pride of Ownership Shines Throughout This Beautiful Home in the Heart of Pembroke! This well-maintained 2+2 bedroom, 3 bathroom home offers the perfect blend of comfort, space, and convenience. The bright and airy open-concept main level features a spacious living room and a large eat-in kitchen. The primary bedroom includes a private 2-piece ensuite, adding a touch of convenience and privacy. Step out onto your back deck and enjoy summer days in the above-ground pool, surrounded by gorgeous landscaping in both the front and back yards truly your own outdoor oasis.The attached garage accommodates one vehicle with extra space for a side-by-side, four-wheeler, or additional storage. Located in a family-friendly, established neighbourhood, this home is just minutes from the hospital, schools, parks, and all amenities Pembroke has to offer.This move-in-ready gem wont last long book your showing today!24 hour irrevocable on all offers. (id:63267)
Home overview
- Cooling Central air conditioning
- Heat source Natural gas
- Heat type Forced air
- Has pool (y/n) Yes
- Sewer/ septic Sanitary sewer
- # total stories 1
- # parking spaces 4
- Has garage (y/n) Yes
- # full baths 2
- # half baths 1
- # total bathrooms 3.0
- # of above grade bedrooms 4
- Subdivision 530 - pembroke
- Directions 1404779
- Lot size (acres) 0.0
- Listing # X12242442
- Property sub type Single family residence
- Status Active
- Bedroom 2.75m X 3.97m
Level: Lower - Laundry 3.69m X 2.44m
Level: Lower - Recreational room / games room 5.2m X 3.67m
Level: Lower - Bathroom 2.14m X 3.68m
Level: Lower - Bedroom 3.68m X 3.07m
Level: Lower - Bedroom 3.36m X 3.04m
Level: Main - Primary bedroom 3.68m X 3.96m
Level: Main - Bathroom 2.74m X 1.24m
Level: Main - Foyer 1.85m X 1.52m
Level: Main - Kitchen 3.05m X 3.38m
Level: Main - Dining room 3.38m X 2.74m
Level: Main - Bathroom 0.92m X 2.14m
Level: Main - Living room 4.9m X 3.36m
Level: Main
- Listing source url Https://www.realtor.ca/real-estate/28514429/198-market-street-pembroke-530-pembroke
- Listing type identifier Idx

$-1,453
/ Month

