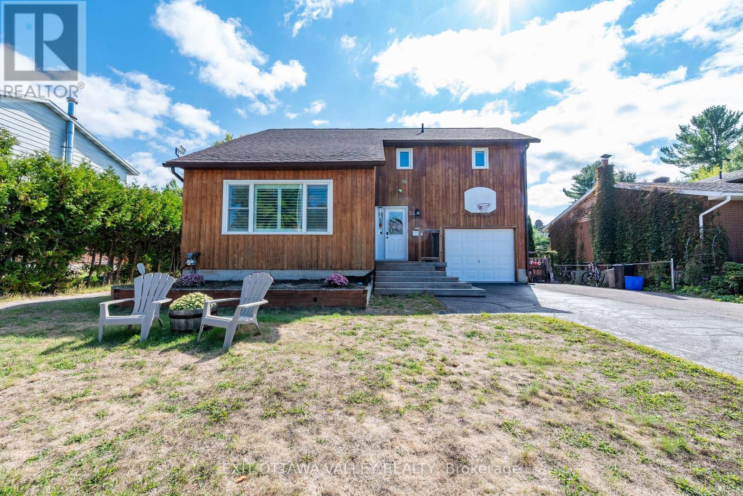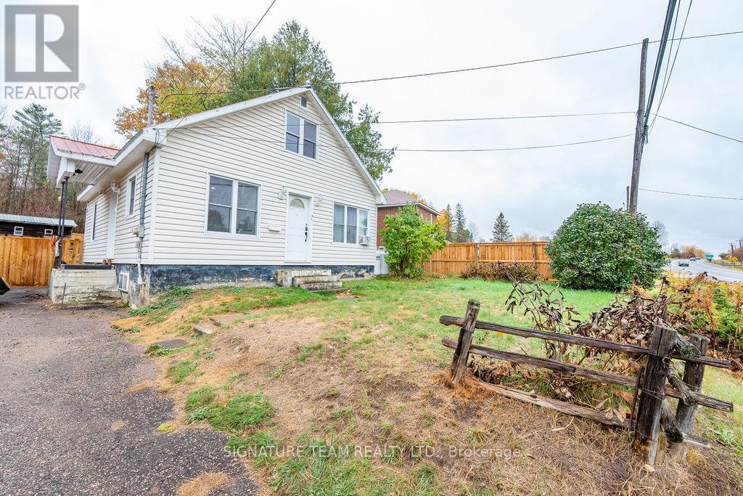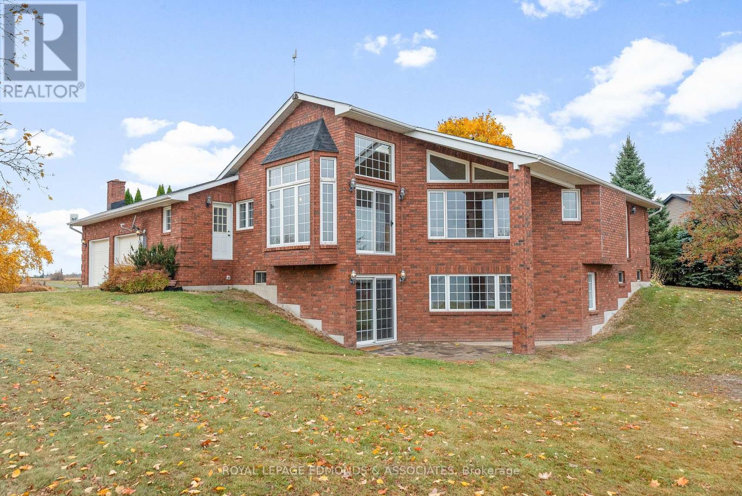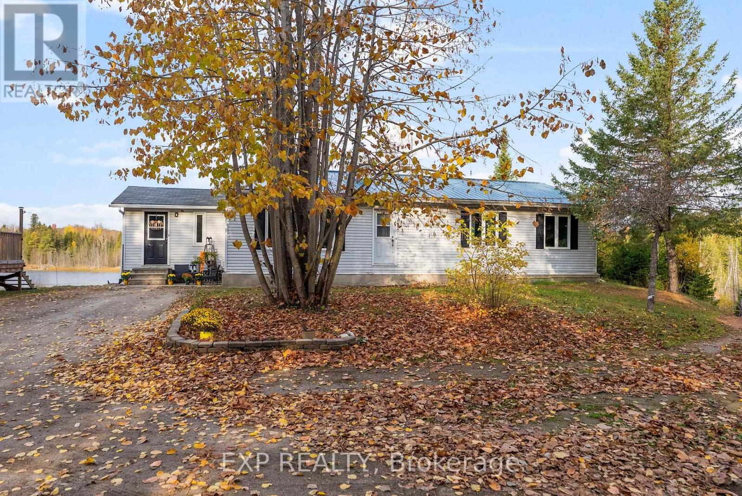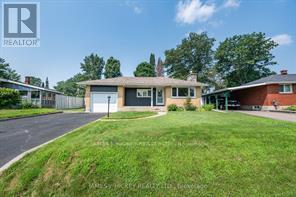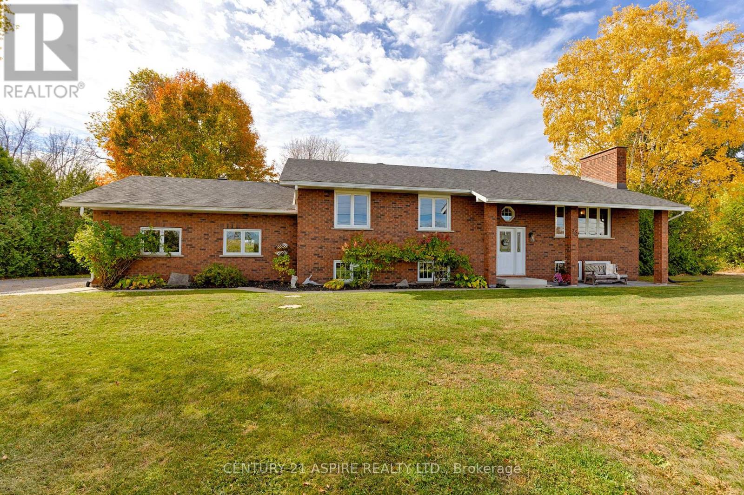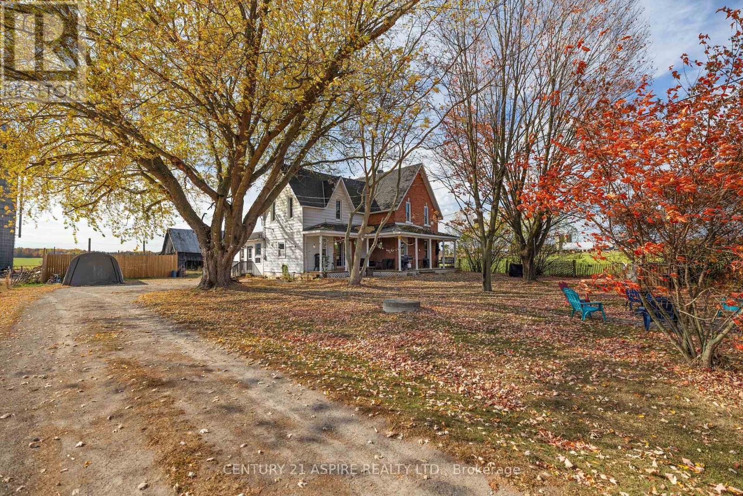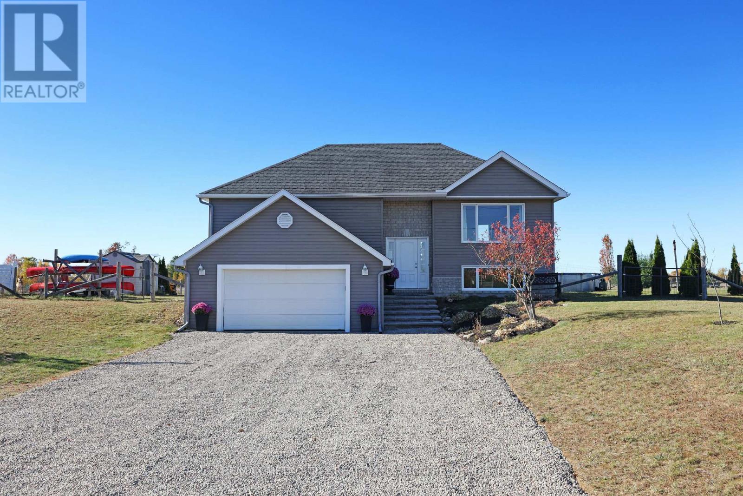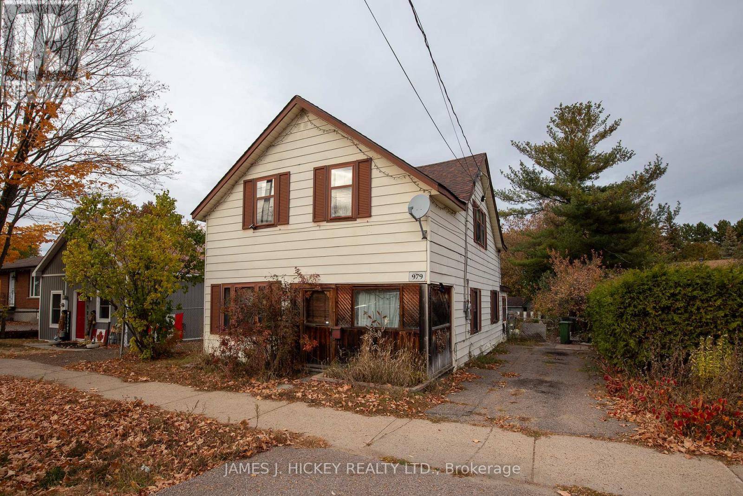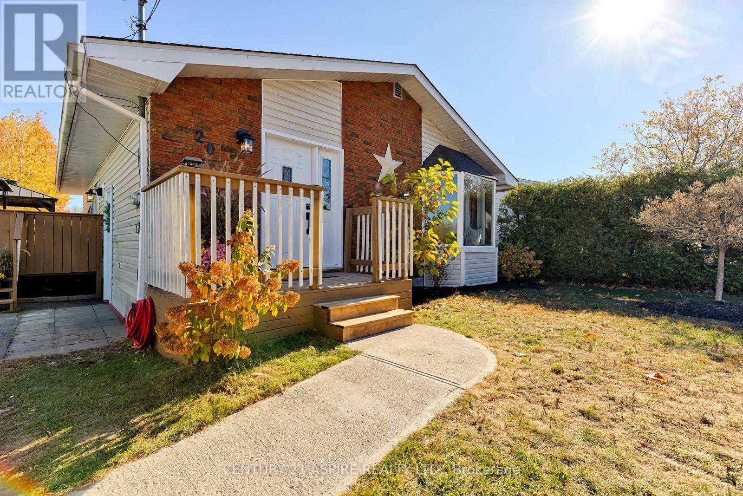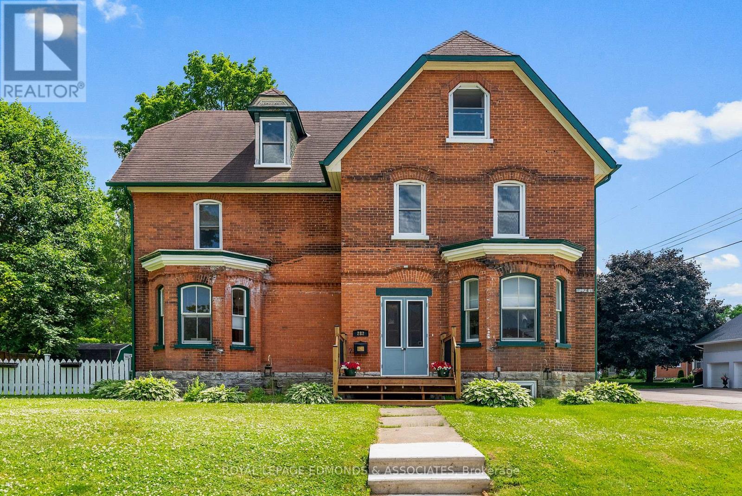
Highlights
Description
- Time on Houseful19 days
- Property typeSingle family
- Median school Score
- Mortgage payment
A very rare find! There is so much character and charm in this 4 bedroom, 3 bathroom, 3 story brick home, it has to be seen to be appreciated. 10 foot ceilings and extra large windows create a bright open space. Original old growth solid wood floors, along with crown molding and window trim add to the historical charm. Located on the corner of Supple Street and William Street, this quiet neighbourhood is not only easy walking distance to downtown but is also close to schools, parks, churches, grocery stores and the pool. Recent improvements include new front and side entrance (2025), renovated mudroom (2025), 2nd floor bathroom renovation (2024), den renovation (2023), stone patio (Somerville) plus hot tub pad (2022), 3rd floor bathroom renovation (2021), updated some windows (2021). Self-contained 1 bedroom apartment has its own electrical metre and can be used as part of the house or to supplement the mortgage. (id:63267)
Home overview
- Heat source Natural gas
- Heat type Hot water radiator heat
- Sewer/ septic Sanitary sewer
- # total stories 3
- # parking spaces 3
- # full baths 2
- # half baths 1
- # total bathrooms 3.0
- # of above grade bedrooms 4
- Subdivision 530 - pembroke
- Lot size (acres) 0.0
- Listing # X12439631
- Property sub type Single family residence
- Status Active
- Bathroom 3.75m X 4.6m
Level: 2nd - Bedroom 3.4m X 3.68m
Level: 2nd - Bedroom 3.65m X 3.88m
Level: 2nd - Office 2.35m X 2.65m
Level: 2nd - Primary bedroom 5.51m X 6.09m
Level: 2nd - Kitchen 3.85m X 3.15m
Level: 3rd - Bathroom 2.9m X 3.4m
Level: 3rd - Living room 5.1m X 4m
Level: 3rd - Bedroom 4.26m X 3.5m
Level: 3rd - Den 3.65m X 4.26m
Level: Main - Bathroom 1.33m X 1.7m
Level: Main - Kitchen 5.48m X 6.7m
Level: Main - Living room 3.86m X 4.26m
Level: Main - Dining room 3.65m X 3.86m
Level: Main - Family room 3.35m X 5.68m
Level: Main
- Listing source url Https://www.realtor.ca/real-estate/28940180/282-supple-street-pembroke-530-pembroke
- Listing type identifier Idx

$-1,464
/ Month



