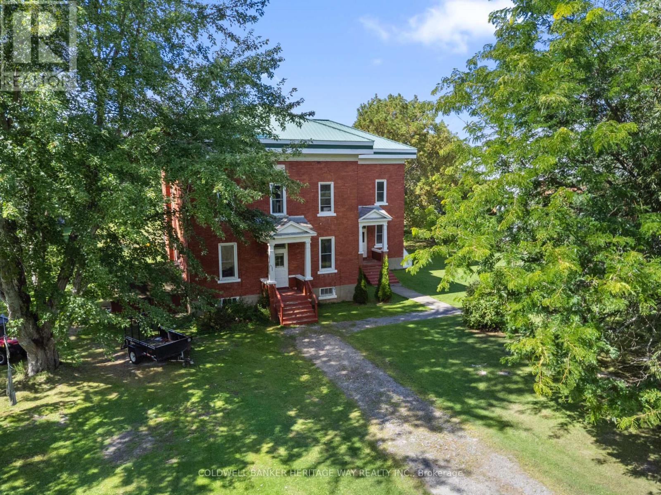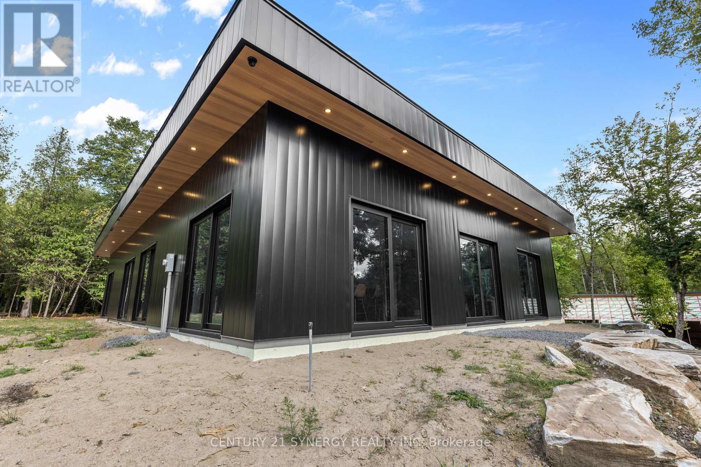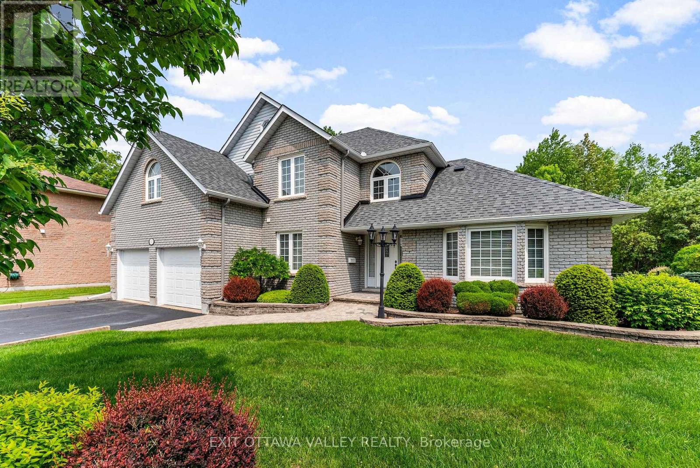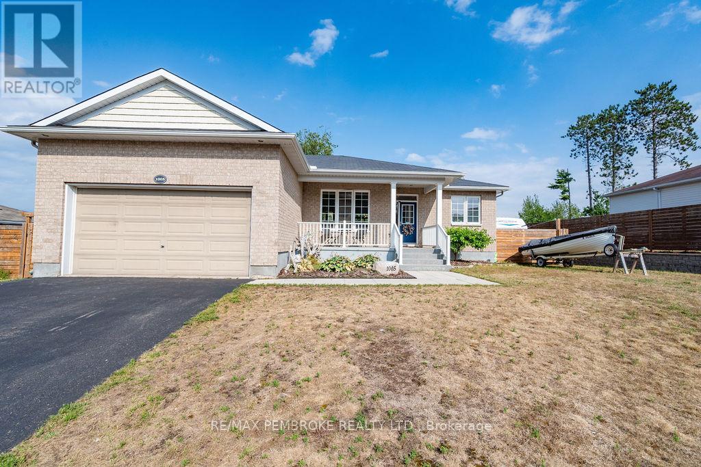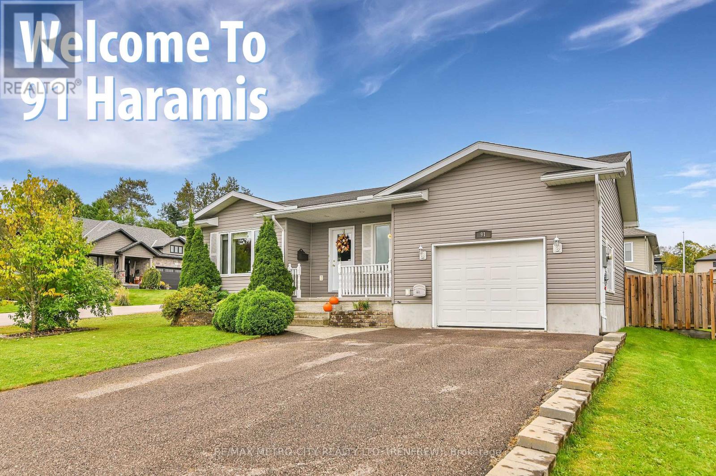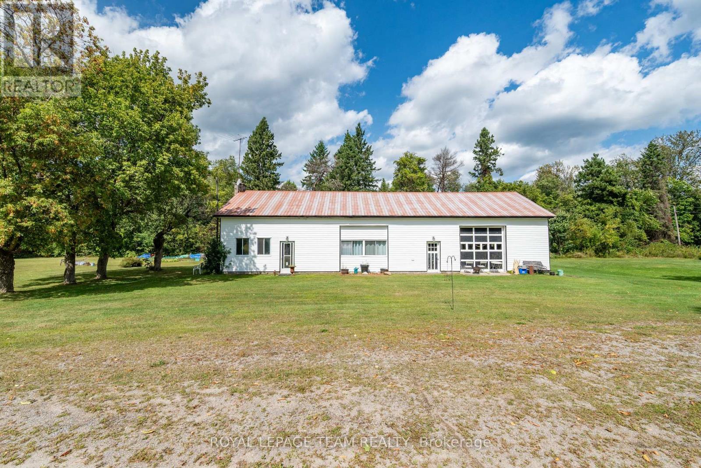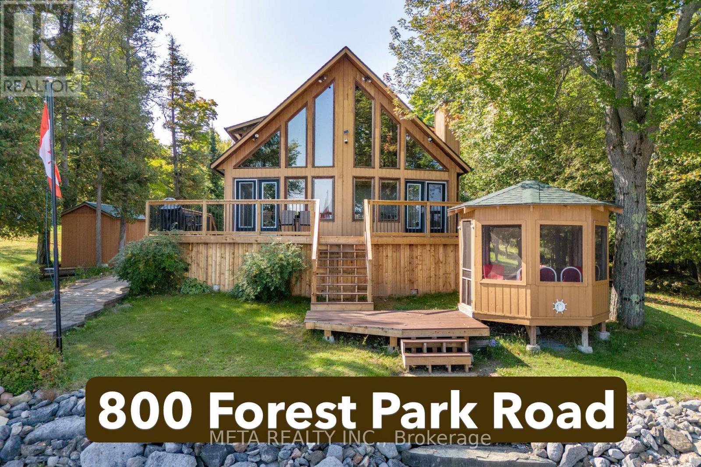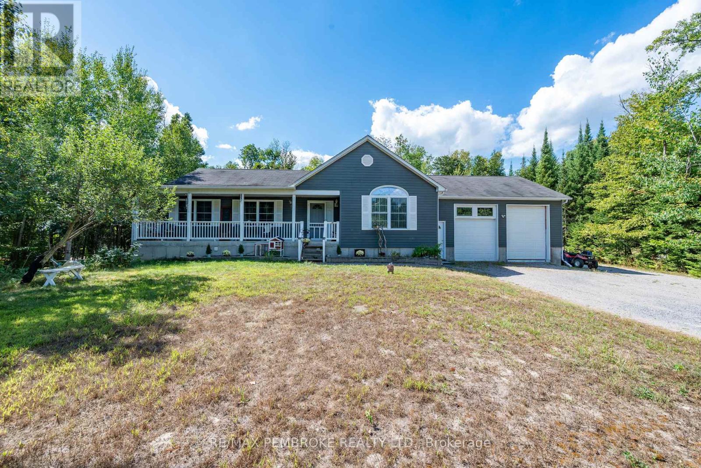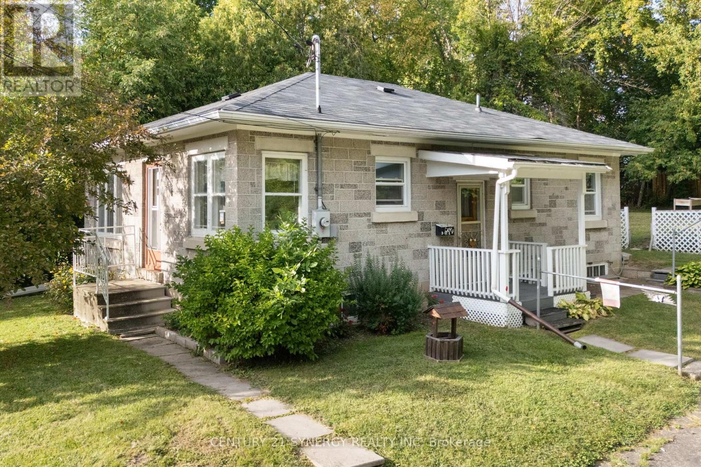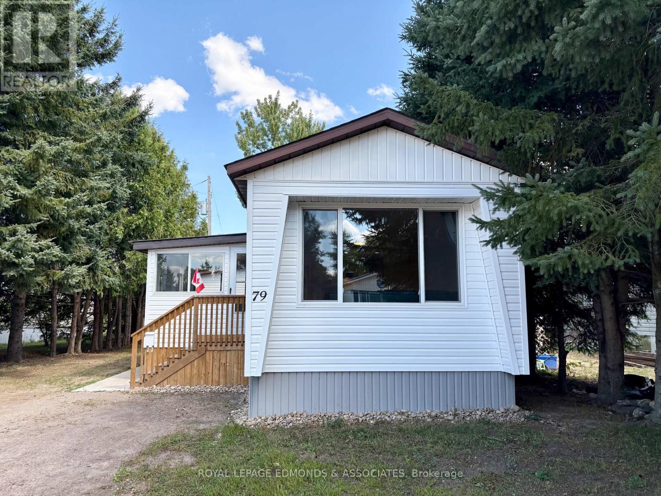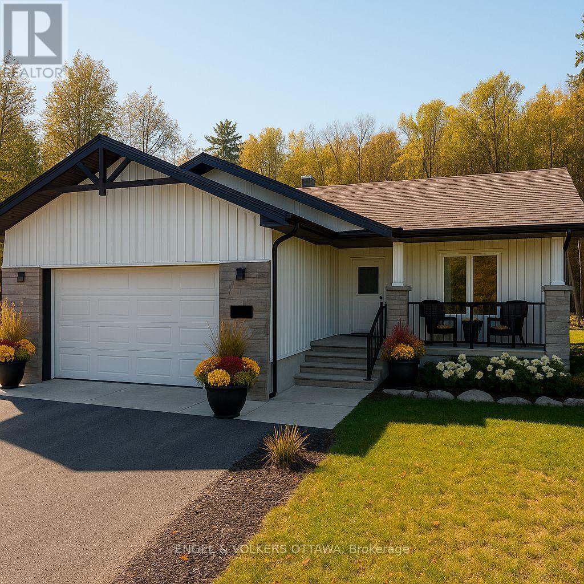- Houseful
- ON
- Whitewater Region
- K8A
- 3802 Mclaughlin Rd
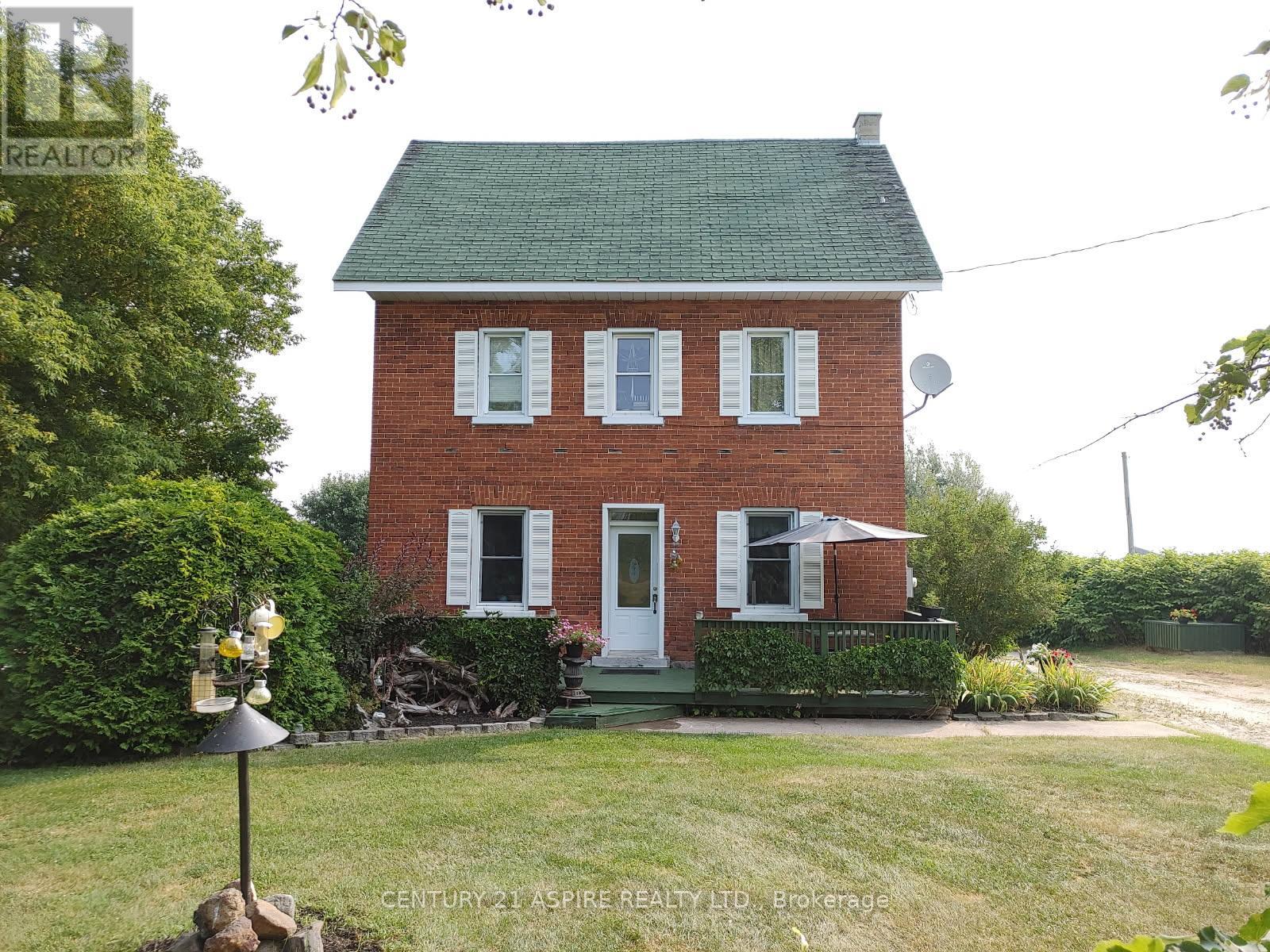
Highlights
Description
- Time on Houseful28 days
- Property typeSingle family
- Mortgage payment
Discover country living at its finest in this charming 4-bedroom farmhouse, set on 2.4 picturesque acres, ideal for a hobby farm. Step inside to a warm and inviting living room with a cozy wood stove, perfect for those crisp evenings. All four bedrooms are generously sized, and the epic finished loft space offers endless possibilities,...studio, retreat, or home office. The home also features a bright and versatile space currently used as a gym, which could just as easily serve as a mudroom or sunroom. Kids will love the dedicated indoor play area, while everyone will appreciate the comfort and efficiency of cost-effective geothermal heating and cooling. Outside, in amongst the many trees on the property, you'll discover your very own apple trees, along with a freshly painted front porch that invites you to relax and soak in the peaceful views. (id:63267)
Home overview
- Heat source Electric
- Heat type Heat pump
- Sewer/ septic Septic system
- # total stories 3
- # parking spaces 11
- Has garage (y/n) Yes
- # full baths 1
- # half baths 1
- # total bathrooms 2.0
- # of above grade bedrooms 4
- Subdivision 580 - whitewater region
- Lot size (acres) 0.0
- Listing # X12334636
- Property sub type Single family residence
- Status Active
- Bedroom 3.04m X 3.42m
Level: 2nd - Bedroom 3.53m X 2.64m
Level: 2nd - Bathroom 2.43m X 1.52m
Level: 2nd - Primary bedroom 4.57m X 4.31m
Level: 2nd - Bedroom 2.97m X 2.84m
Level: 2nd - Loft 8.53m X 7.01m
Level: 3rd - Bathroom 1.52m X 2.13m
Level: Main - Play room 4.62m X 3.35m
Level: Main - Kitchen 2.94m X 2.84m
Level: Main - Exercise room 7.31m X 2.94m
Level: Main - Living room 6.68m X 3.68m
Level: Main - Dining room 3.55m X 2.76m
Level: Main
- Listing source url Https://www.realtor.ca/real-estate/28712125/3802-mclaughlin-road-whitewater-region-580-whitewater-region
- Listing type identifier Idx

$-1,493
/ Month


