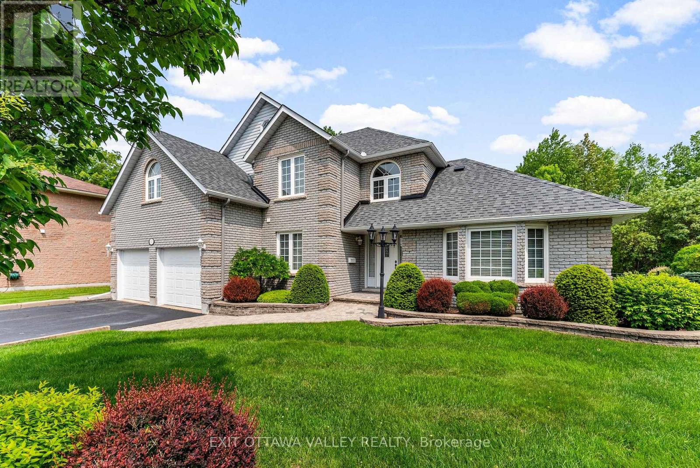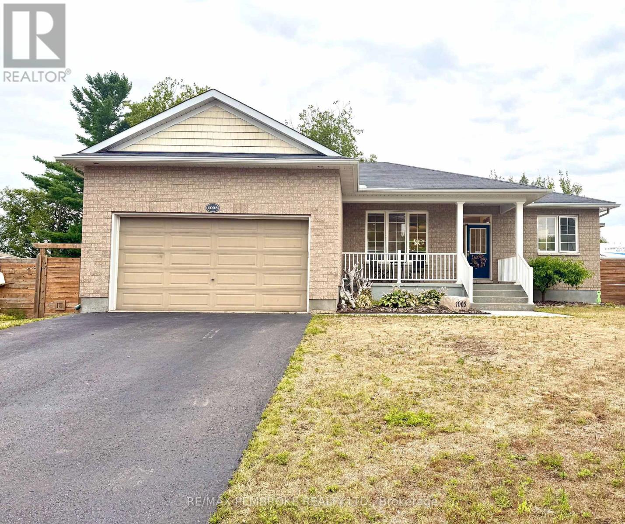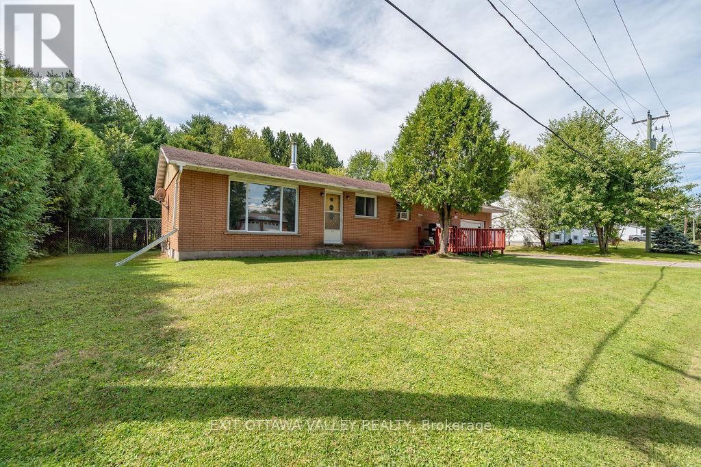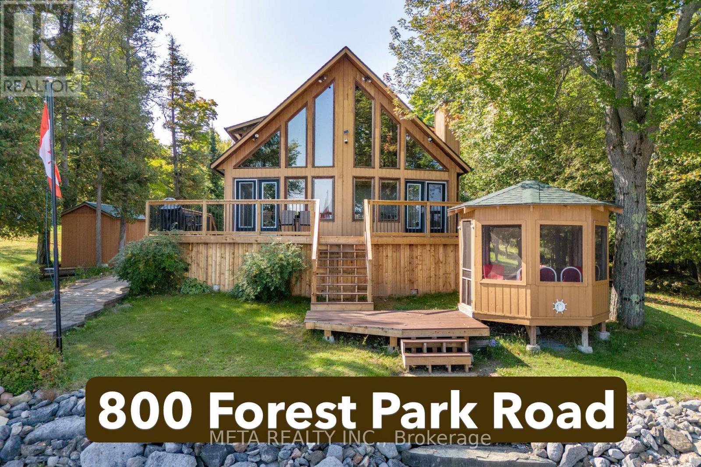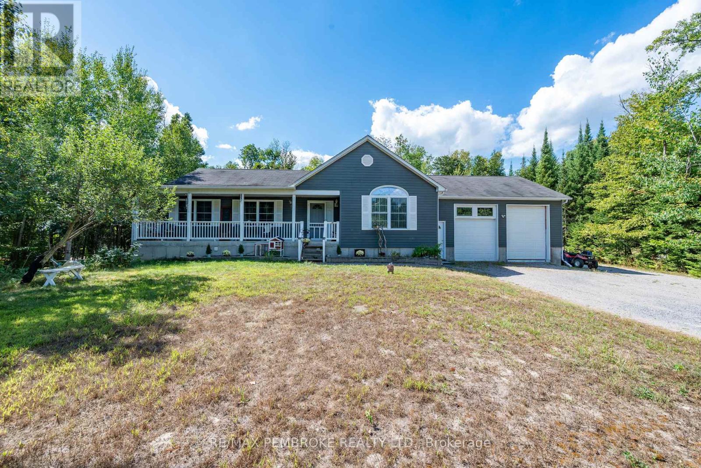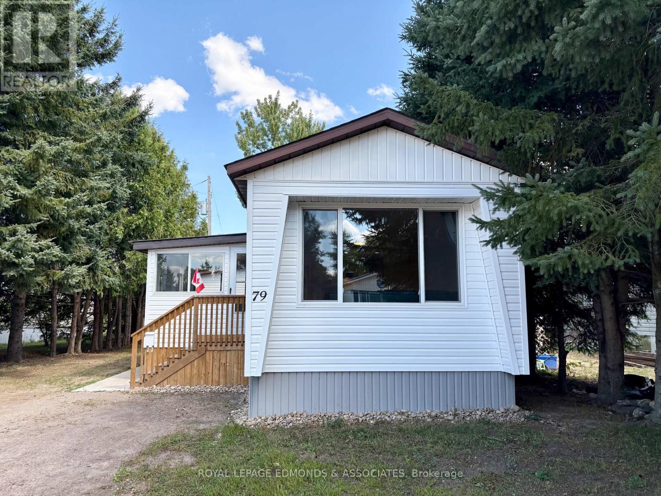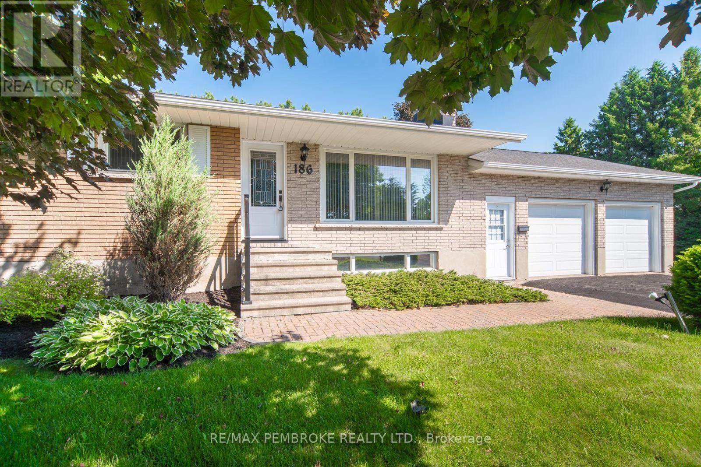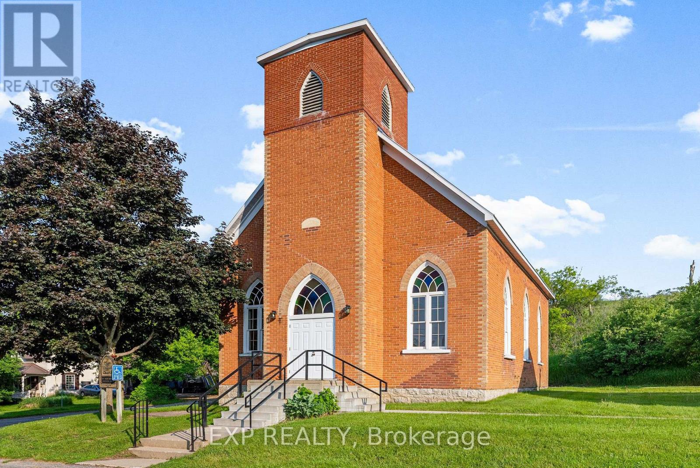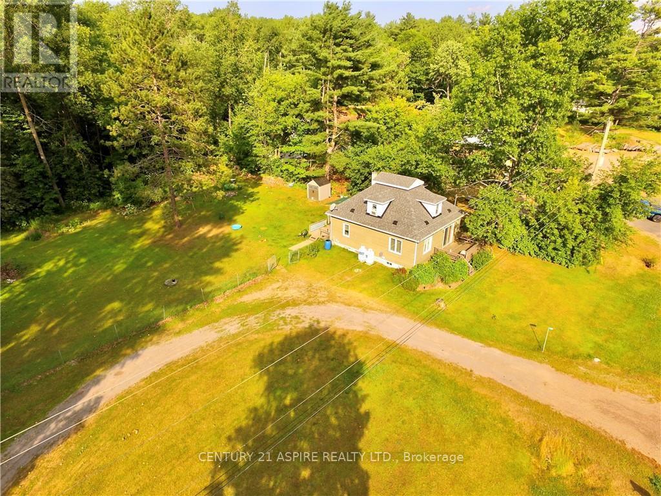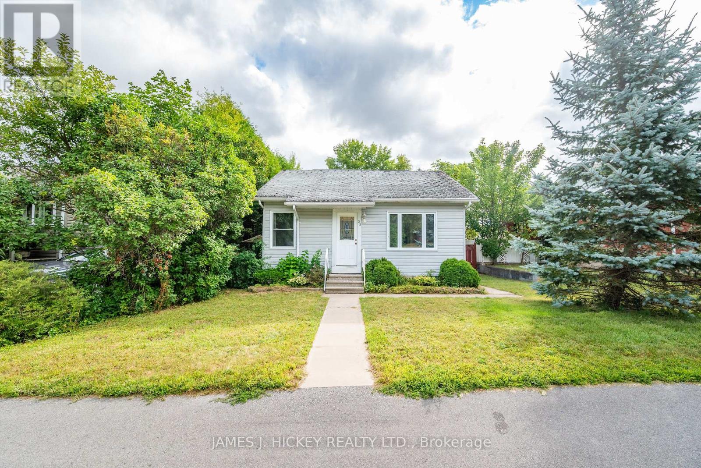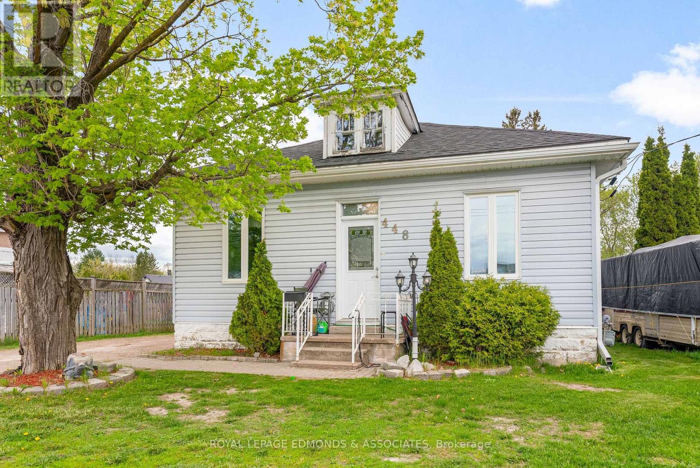
Highlights
Description
- Time on Houseful113 days
- Property typeSingle family
- Median school Score
- Mortgage payment
This 3-bedroom, 1-bath home is perfect for first-time buyers or those looking to grow their investment portfolio. Featuring a spacious eat-in kitchen and lots of rustic charm, the layout offers both comfort and character. Enjoy the cozy atmosphere of the sunken living room, complete with a corner fireplace that adds warmth and charm and patio doors leading to a spacious deck for your out living! The home includes two bedrooms on the main level, with a private primary bedroom located on the second floor loft area - ideal for added privacy. The yard is fully fenced for peace of mind. Full of potential and unique details, this home is conveniently located within walking distance to Algonquin College and the downtown area. A great opportunity with lots of important updates like the roof, eaves, downspouts, windows & sliding door! 24 hours irrevocable on all offers. (id:63267)
Home overview
- Cooling Central air conditioning
- Heat source Natural gas
- Heat type Forced air
- Sewer/ septic Sanitary sewer
- # total stories 2
- # parking spaces 4
- # full baths 1
- # total bathrooms 1.0
- # of above grade bedrooms 3
- Has fireplace (y/n) Yes
- Subdivision 530 - pembroke
- Directions 1841773
- Lot size (acres) 0.0
- Listing # X12151521
- Property sub type Single family residence
- Status Active
- Primary bedroom 4.06m X 4.29m
Level: 2nd - Bathroom 1.44m X 2.28m
Level: Main - Family room 3.27m X 4.92m
Level: Main - Living room 4.26m X 7.31m
Level: Main - 2nd bedroom 2.97m X 3.27m
Level: Main - Kitchen 4.06m X 4.87m
Level: Main - 3rd bedroom 3.25m X 3.04m
Level: Main
- Listing source url Https://www.realtor.ca/real-estate/28318874/448-eganville-road-pembroke-530-pembroke
- Listing type identifier Idx

$-640
/ Month

