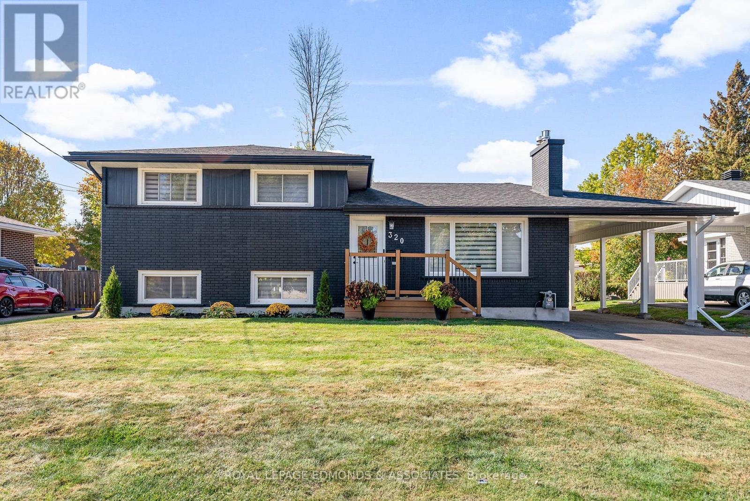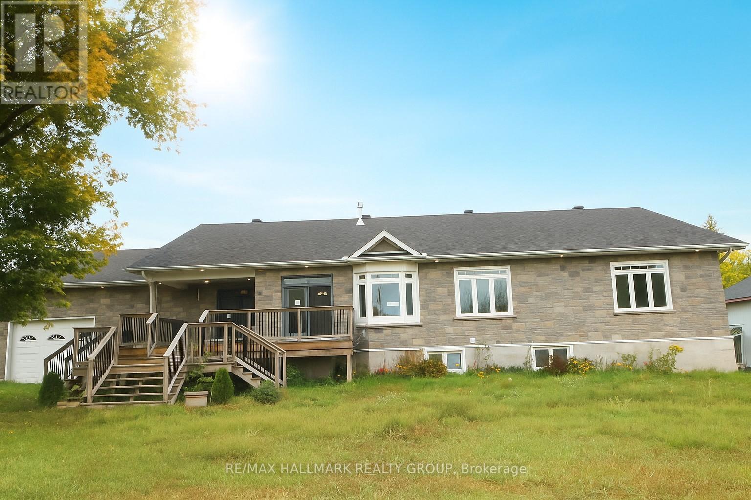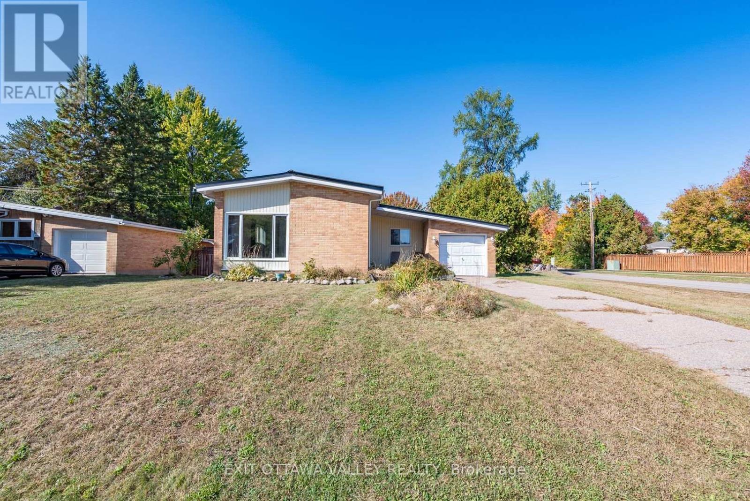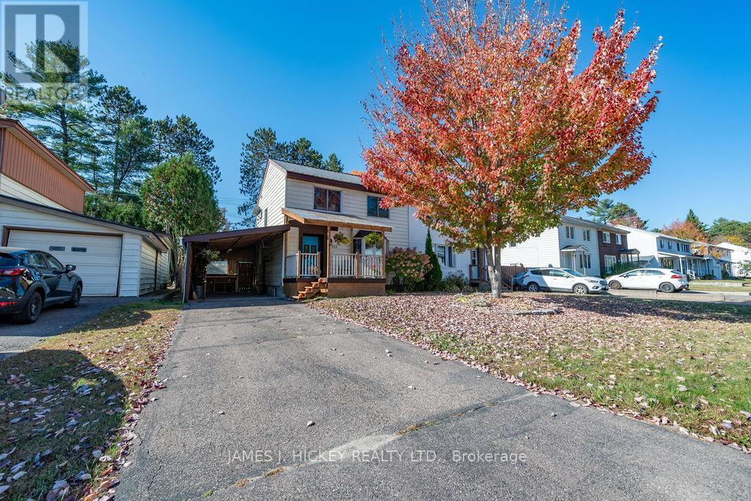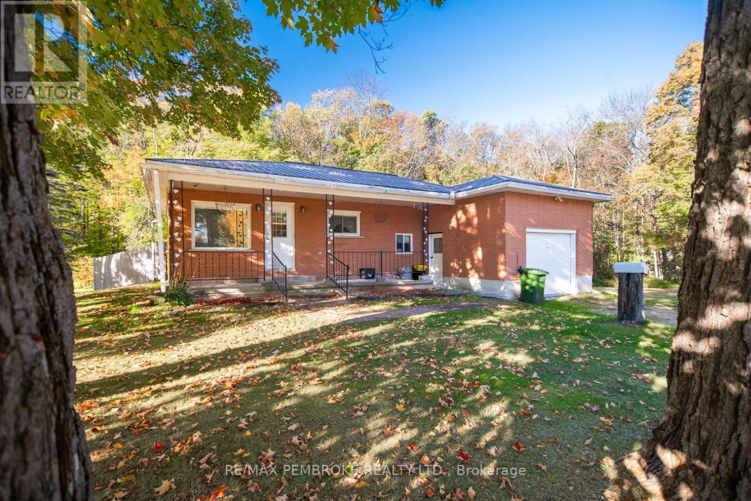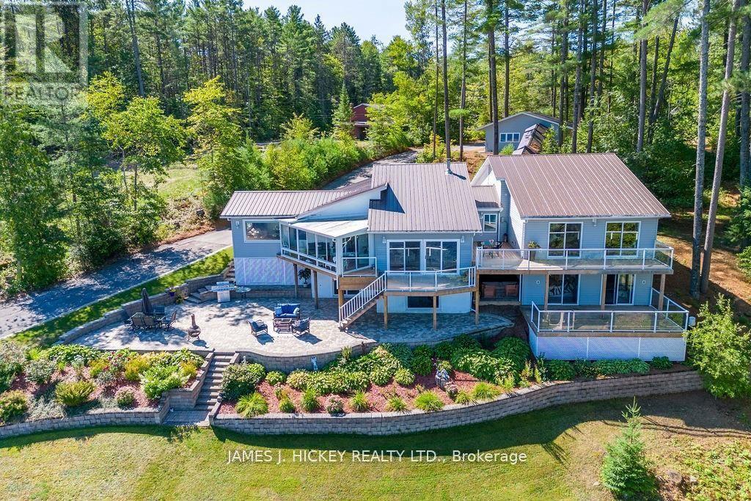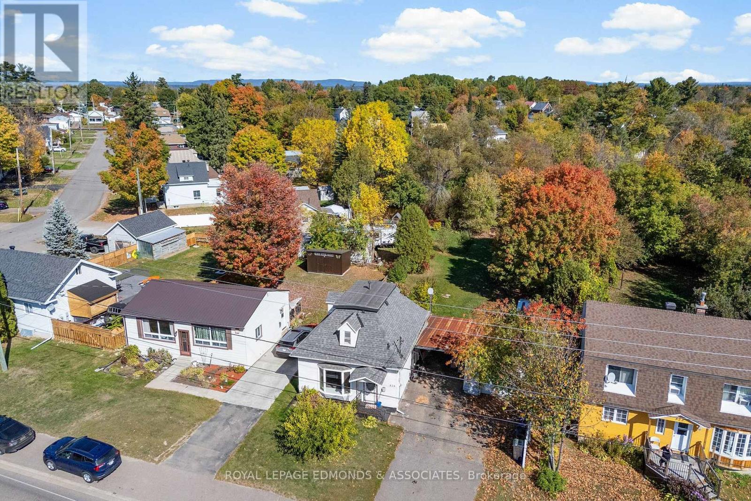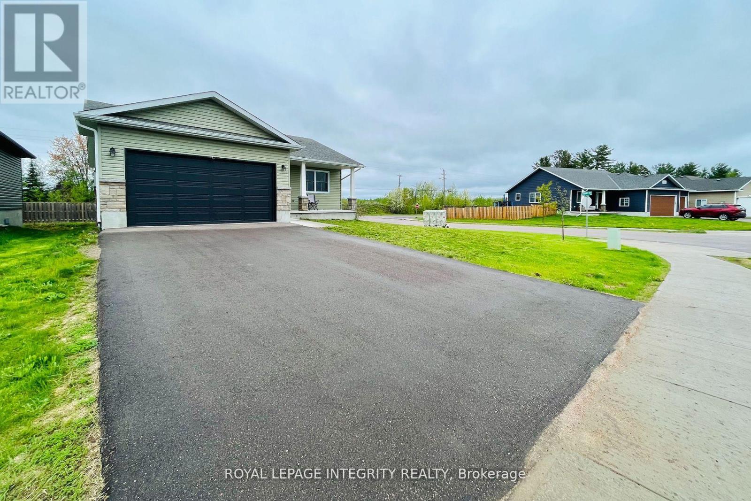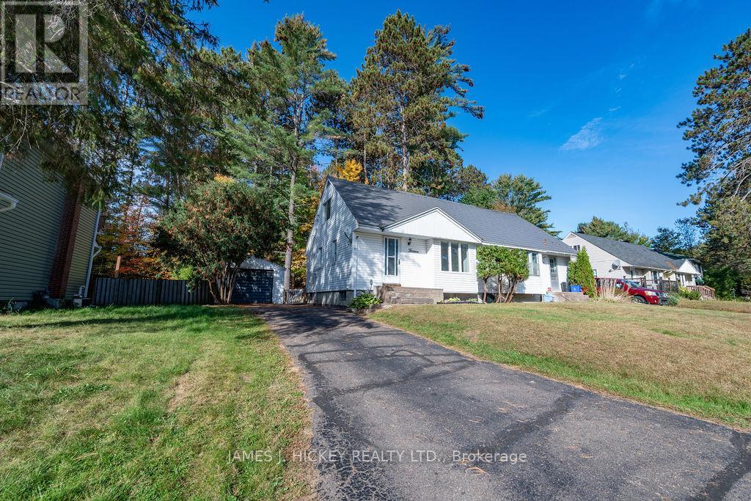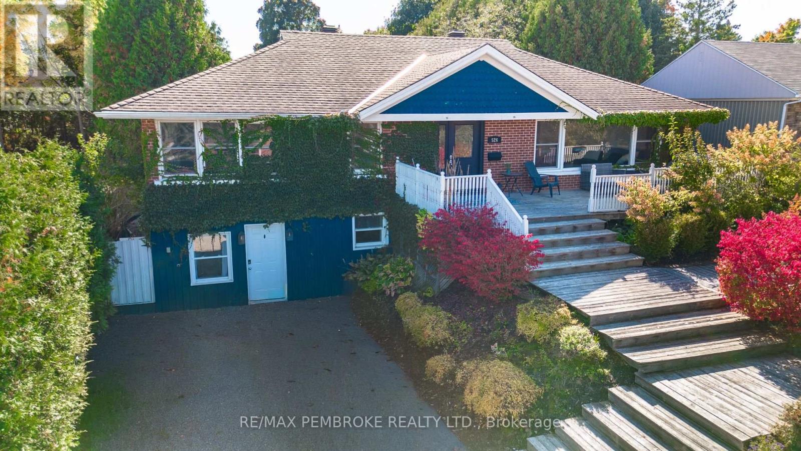
Highlights
Description
- Time on Housefulnew 12 hours
- Property typeSingle family
- StyleBungalow
- Median school Score
- Mortgage payment
Perched high on a spacious east-end Pembroke lot, this home offers incredible privacy and distant views of the Ottawa River. The large backyard features a generous deck, perfect for relaxing or entertaining, along with a substantial shed that could easily be converted into a home office or studio. Inside, the main floor showcases beautiful hardwood flooring and an abundance of large windows that flood the space with natural light while capturing scenic views. The fully finished lower level extends the living space with a cozy family room, den, and 4-piece bath, plus a workshop/storage area with convenient direct access to the outdoors. Recent updates include a new furnace in 2025, adding comfort and peace of mind. A unique property combining privacy, functionality, and charm ready for its next chapter. (id:63267)
Home overview
- Cooling Central air conditioning
- Heat source Natural gas
- Heat type Forced air
- Sewer/ septic Sanitary sewer
- # total stories 1
- # parking spaces 4
- # full baths 2
- # total bathrooms 2.0
- # of above grade bedrooms 3
- Subdivision 530 - pembroke
- View River view
- Lot size (acres) 0.0
- Listing # X12448956
- Property sub type Single family residence
- Status Active
- Den 5.09m X 3.73m
Level: Lower - Workshop 8.18m X 3.44m
Level: Lower - Family room 8.02m X 3.96m
Level: Lower - Bathroom 2.25m X 1.4m
Level: Lower - Bedroom 3.73m X 3.27m
Level: Main - Bedroom 3.51m X 2.76m
Level: Main - Bathroom 3.16m X 1.57m
Level: Main - Living room 6.23m X 4.05m
Level: Main - Bedroom 3.72m X 3.38m
Level: Main - Dining room 4.35m X 3.07m
Level: Main - Kitchen 4.11m X 3.63m
Level: Main
- Listing source url Https://www.realtor.ca/real-estate/28960236/526-esther-street-pembroke-530-pembroke
- Listing type identifier Idx

$-1,333
/ Month

