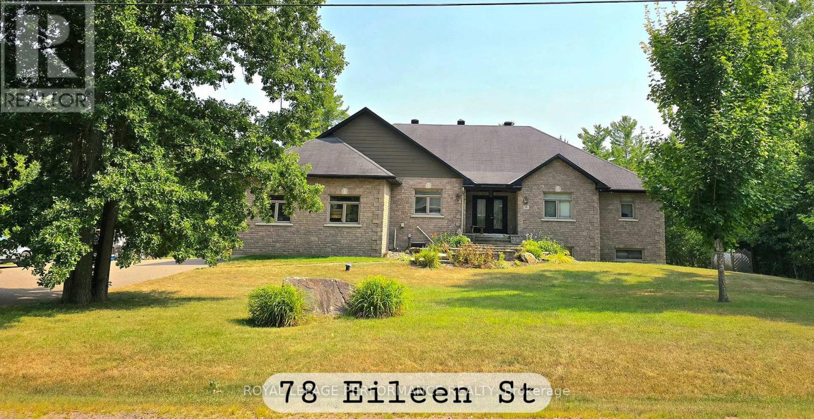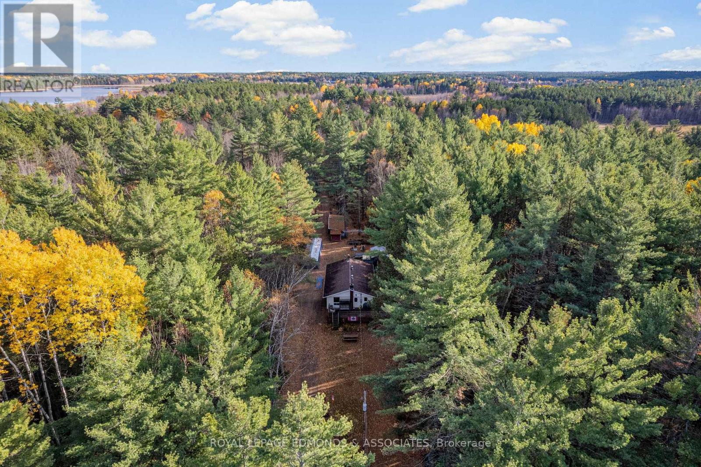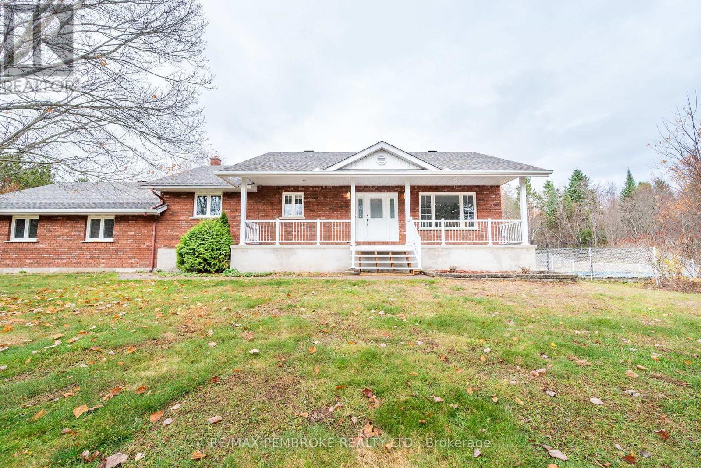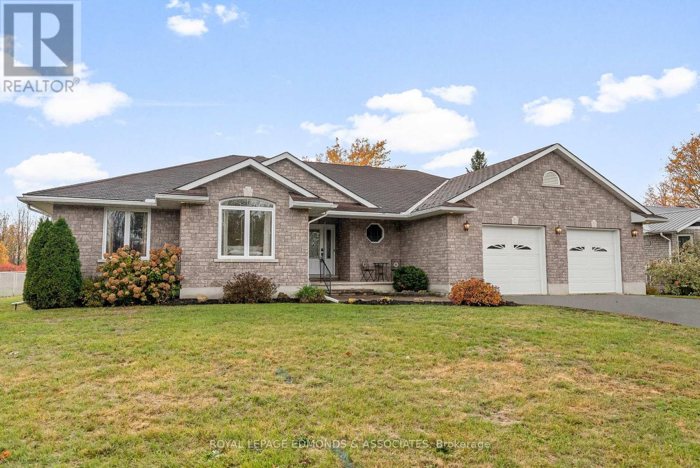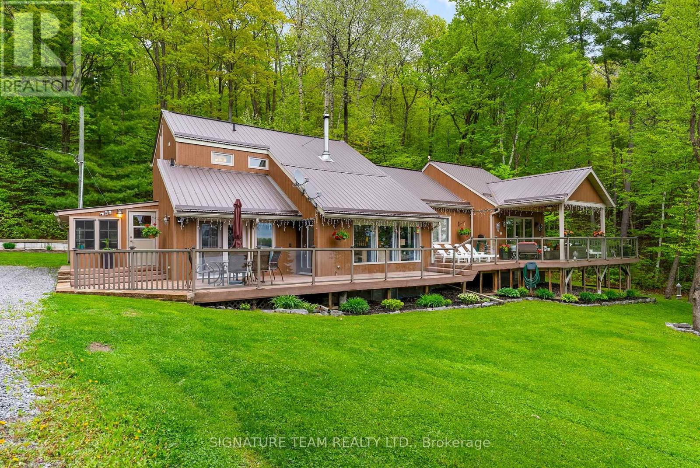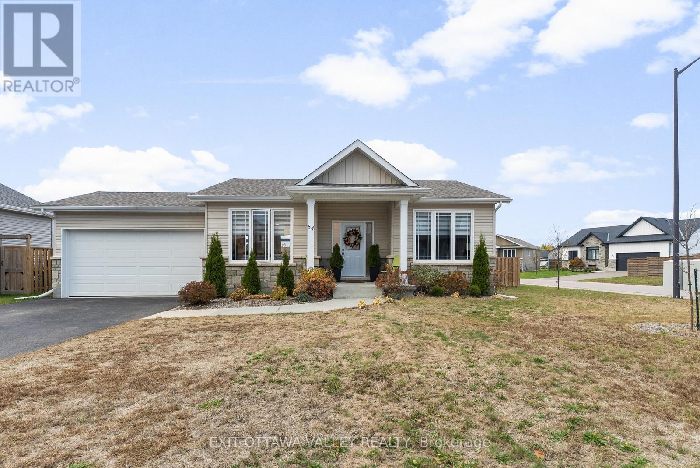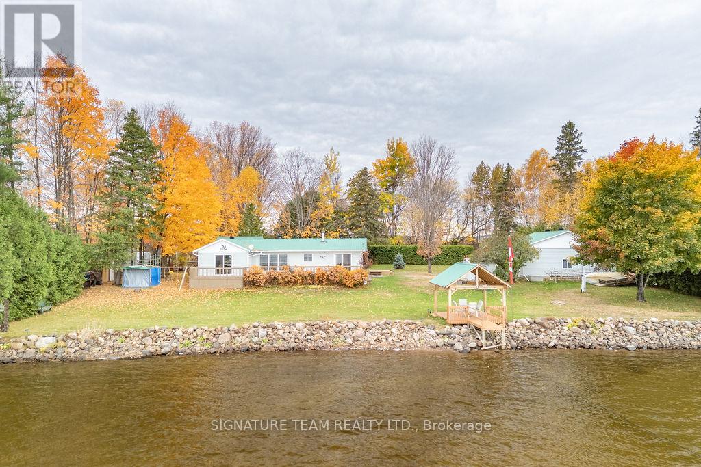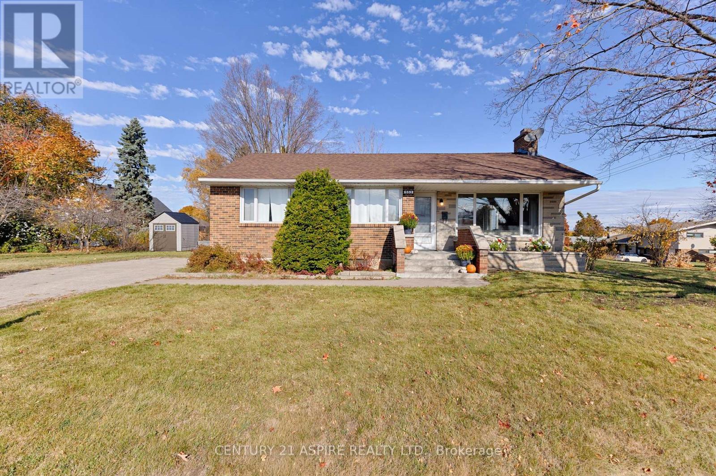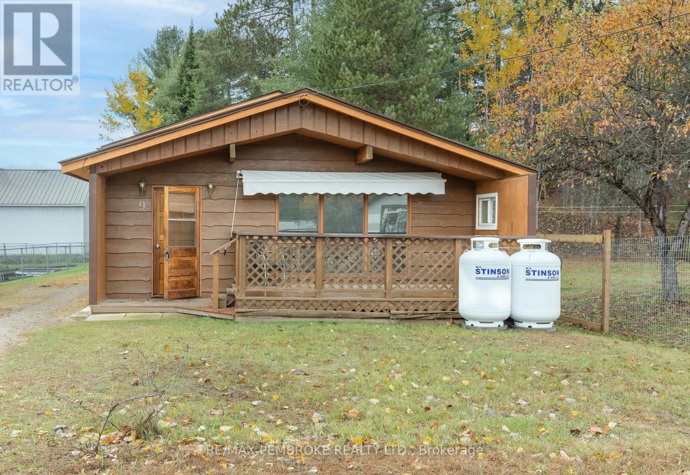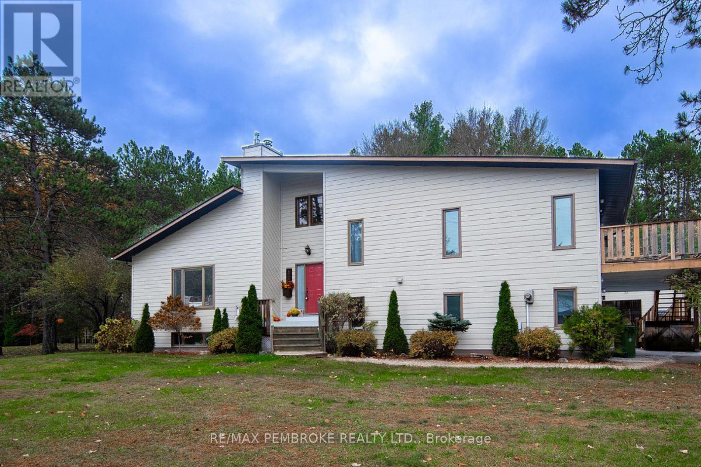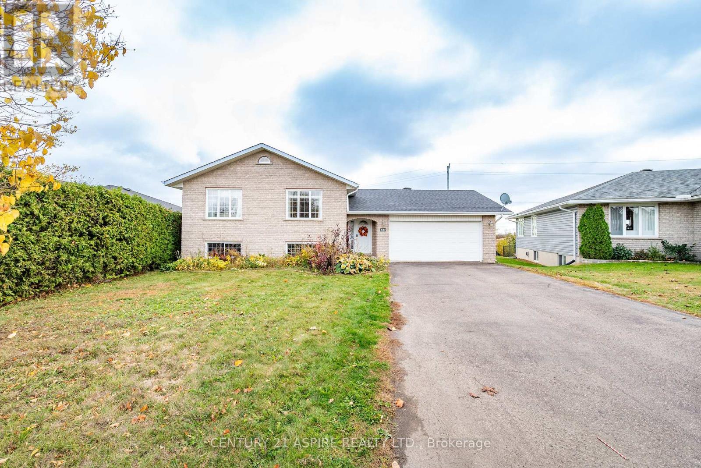
Highlights
Description
- Time on Housefulnew 4 hours
- Property typeSingle family
- Median school Score
- Mortgage payment
Welcome to this bright and spacious custom-built side split home, offering approximately 1,450 sq. ft. on each level. Perfectly situated in one of Pembroke's most desirable east-end neighbourhoods, this beautiful property sits on a generously sized lot, set well back from the road for added privacy. Step inside to a large, inviting foyer with ceramic tile flooring. The main level showcases timeless hardwood floors throughout the open-concept living and dining areas, along with a spacious kitchen featuring solid oak cabinetry and a large island - ideal for family gatherings and entertaining. Three bedrooms, including a sizeable primary bedroom, and a large 4-piece bathroom round out the main level. The lower level boasts a massive rec room complete with a cozy natural gas fireplace, abundant storage, a huge fourth bedroom, a full bathroom with a relaxing jacuzzi tub, and a laundry room. The attached double garage provides ample space for two vehicles, lawn equipment, and includes a convenient rear overhead door for easy backyard access. The backyard is surrounded by mature trees, a large deck, and green space to enjoy. This one-of-a-kind home perfectly combines comfort, space, and privacy in an unbeatable location. (id:63267)
Home overview
- Cooling Central air conditioning, air exchanger
- Heat source Natural gas
- Heat type Forced air
- Sewer/ septic Sanitary sewer
- Fencing Fenced yard
- # parking spaces 6
- Has garage (y/n) Yes
- # full baths 2
- # total bathrooms 2.0
- # of above grade bedrooms 4
- Has fireplace (y/n) Yes
- Subdivision 530 - pembroke
- Lot size (acres) 0.0
- Listing # X12482266
- Property sub type Single family residence
- Status Active
- Foyer 5.63m X 1.82m
Level: Ground - Family room 7.23m X 4.21m
Level: Lower - 4th bedroom 6.07m X 3.78m
Level: Lower - Bathroom 3.22m X 2.94m
Level: Lower - Laundry 3.83m X 3.37m
Level: Lower - Kitchen 4.26m X 3.65m
Level: Main - 3rd bedroom 3.86m X 3.42m
Level: Main - 2nd bedroom 4.26m X 2.81m
Level: Main - Bathroom 3.63m X 1.93m
Level: Main - Dining room 3.7m X 3.65m
Level: Main - Primary bedroom 4.74m X 3.65m
Level: Main - Living room 6.24m X 3.86m
Level: Main
- Listing source url Https://www.realtor.ca/real-estate/29032733/527-angus-campbell-drive-pembroke-530-pembroke
- Listing type identifier Idx

$-1,413
/ Month

