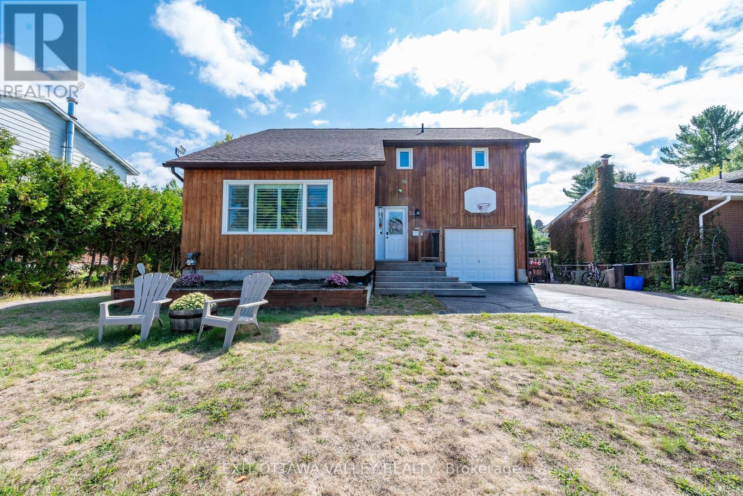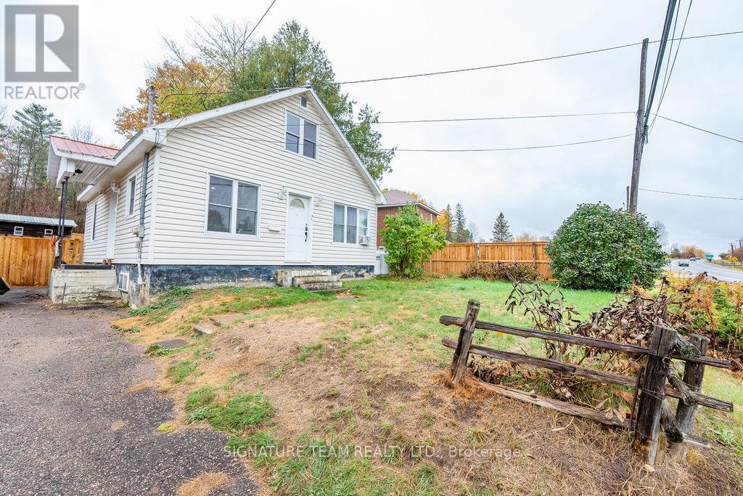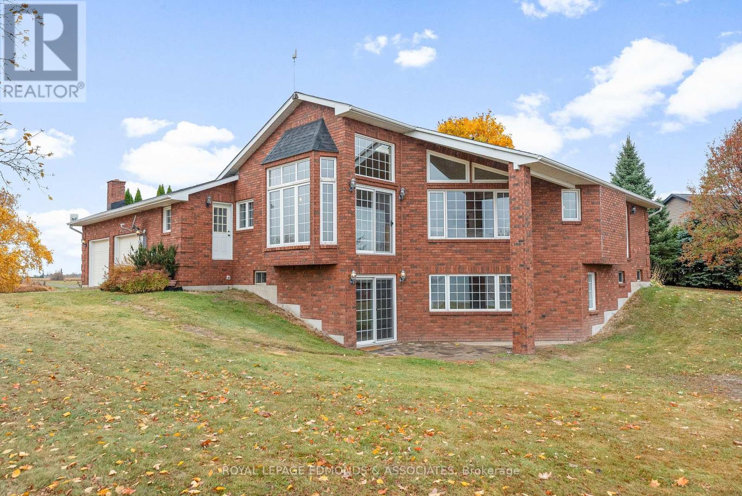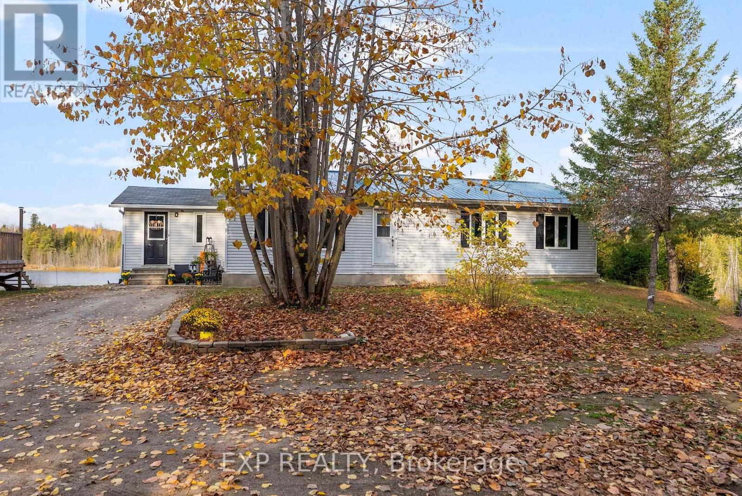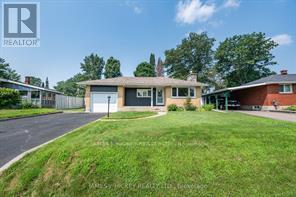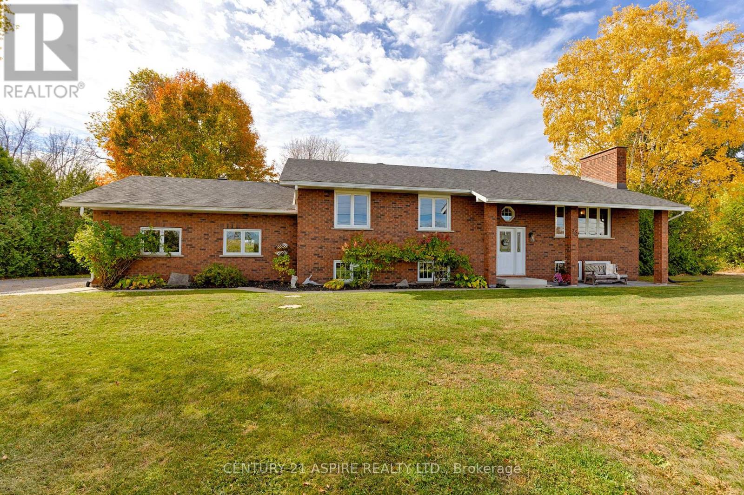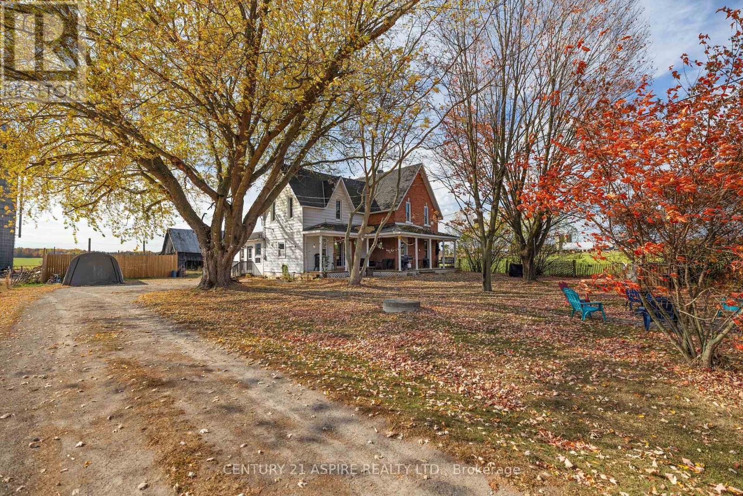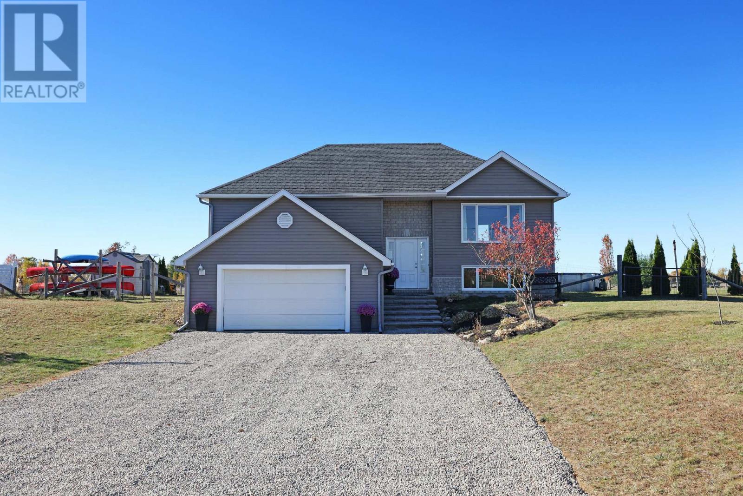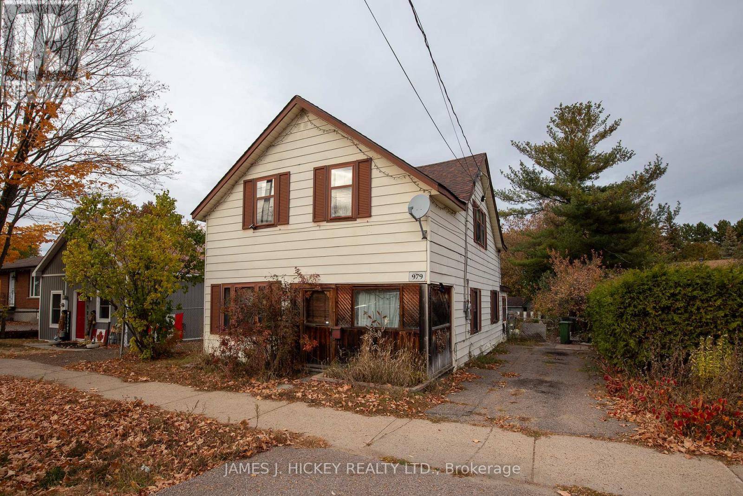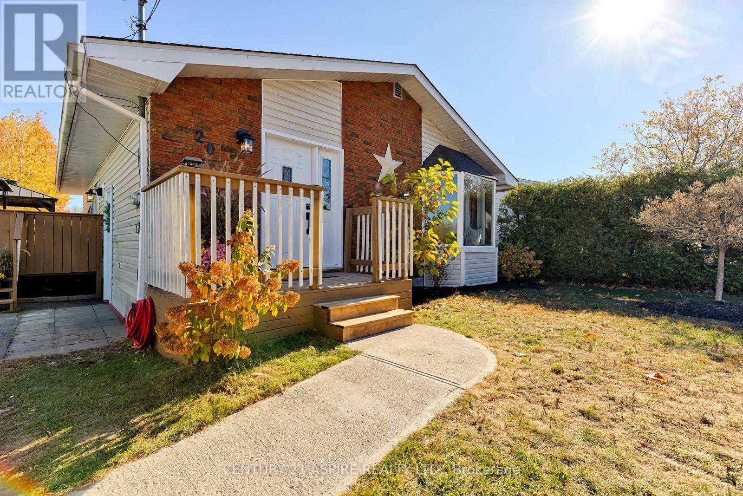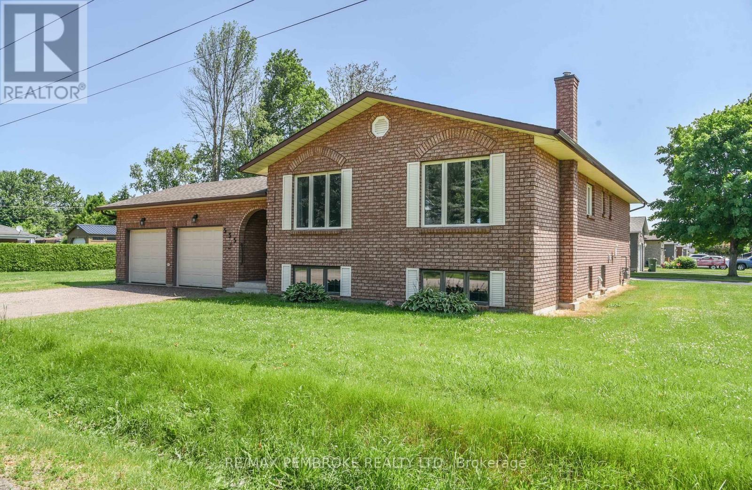
Highlights
Description
- Time on Houseful122 days
- Property typeSingle family
- StyleRaised bungalow
- Median school Score
- Mortgage payment
Welcome to this beautifully maintained hi-ranch home featuring an oversized kitchen with solid wood cabinetry, perfect for family gatherings and entertaining. Enjoy new flooring throughout the home, adding a fresh and modern touch.The main level offers three generously sized bedrooms, including a primary suite with a convenient 2-piece ensuite. The lower level boasts a bright and spacious rec room with a cozy gas fireplace, perfect for relaxing evenings. You'll also find an additional full bathroom, a fourth bedroom, and a dedicated office space, ideal for remote work or guests. Complete with a double attached garage and located in the heart of Pembroke, this home combines comfort, space, and convenience. A must-see for families or those looking to settle in a vibrant and established neighbourhood! Upgrades include: Furnace, AC, & duct work 2021, Roof 2024, Flooring 2021. 24 hour irrevocable on all offers. (id:63267)
Home overview
- Cooling Central air conditioning
- Heat source Natural gas
- Heat type Forced air
- Sewer/ septic Sanitary sewer
- # total stories 1
- # parking spaces 6
- Has garage (y/n) Yes
- # full baths 2
- # half baths 1
- # total bathrooms 3.0
- # of above grade bedrooms 4
- Subdivision 530 - pembroke
- Directions 1404779
- Lot size (acres) 0.0
- Listing # X12237629
- Property sub type Single family residence
- Status Active
- Bathroom 2.48m X 1.54m
Level: Lower - Other 3.55m X 5.48m
Level: Lower - Laundry 2.2m X 3.55m
Level: Lower - Recreational room / games room 4.44m X 7.21m
Level: Lower - Bedroom 3.47m X 3.65m
Level: Lower - Other 2.43m X 2.64m
Level: Lower - Foyer 2.18m X 5.48m
Level: Main - Primary bedroom 3.6m X 3.81m
Level: Main - Kitchen 4.36m X 3.65m
Level: Main - Bedroom 2.59m X 3.58m
Level: Main - Bathroom 1.52m X 3.73m
Level: Main - Bedroom 3.63m X 2.79m
Level: Main - Bathroom 1.52m X 2.05m
Level: Main - Dining room 2.89m X 2.66m
Level: Main - Living room 4.67m X 5.18m
Level: Main
- Listing source url Https://www.realtor.ca/real-estate/28504321/535-fraser-street-pembroke-530-pembroke
- Listing type identifier Idx

$-1,493
/ Month



