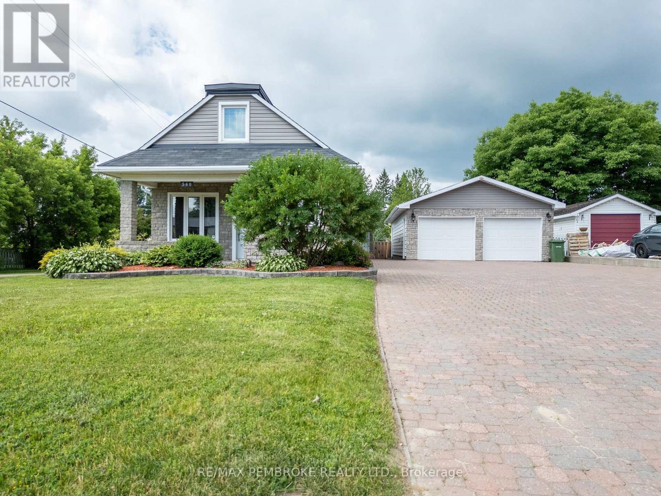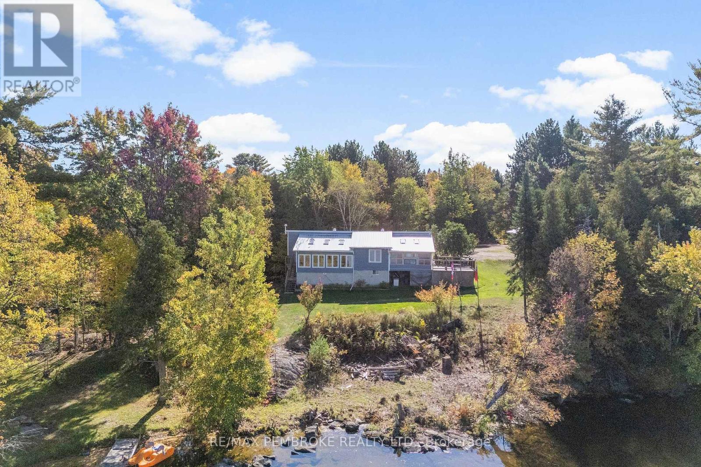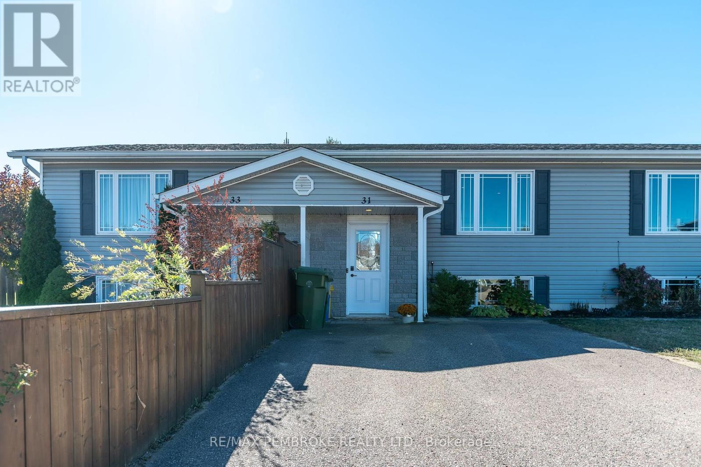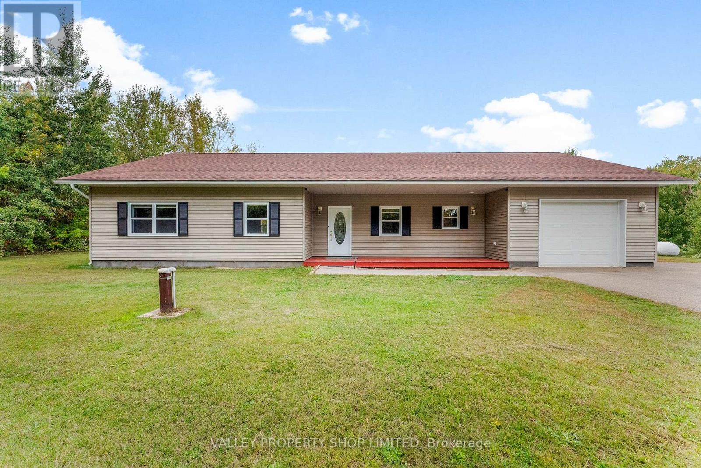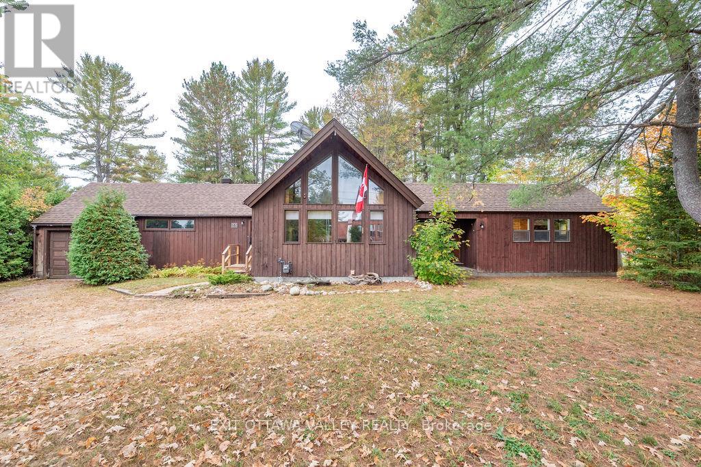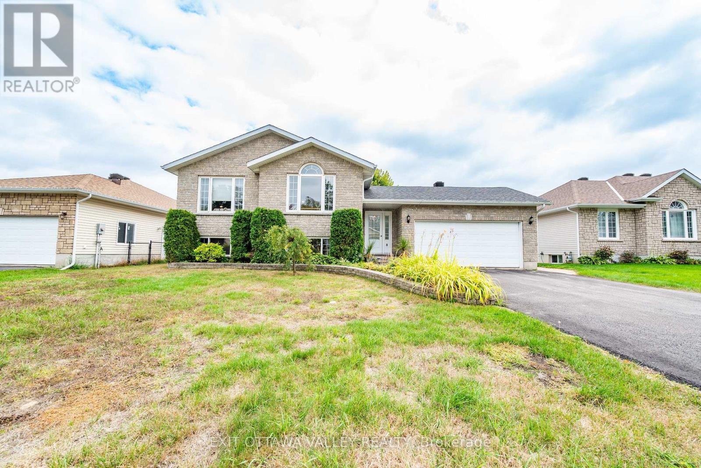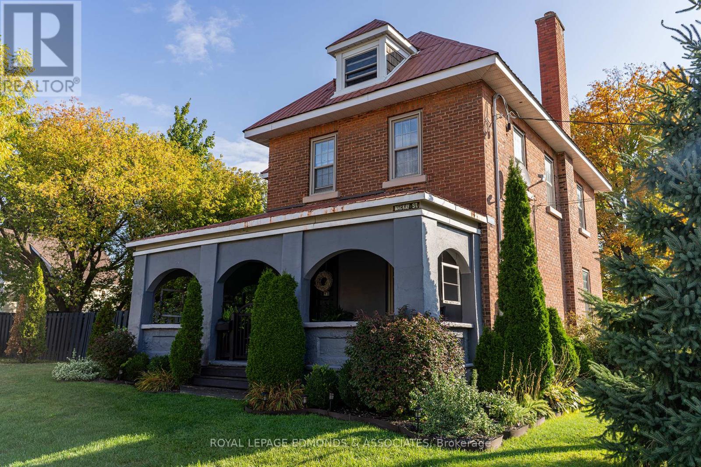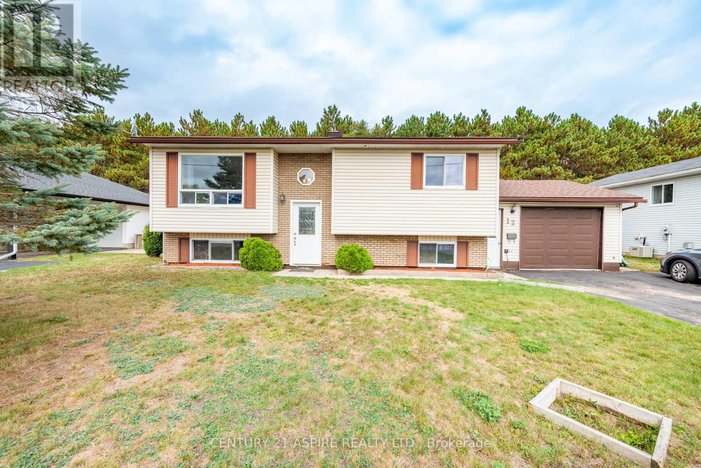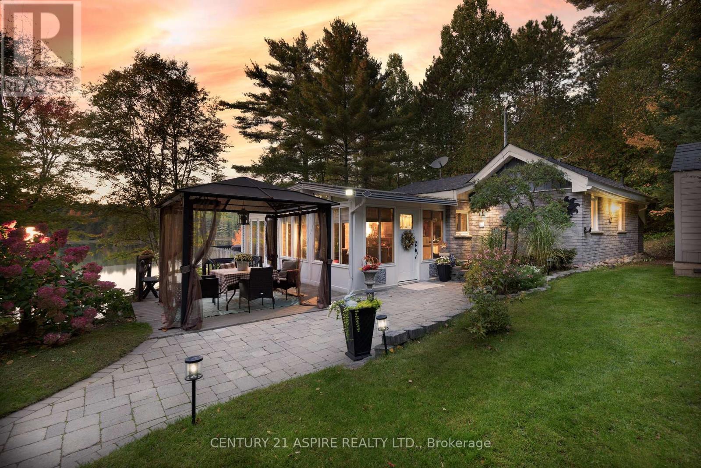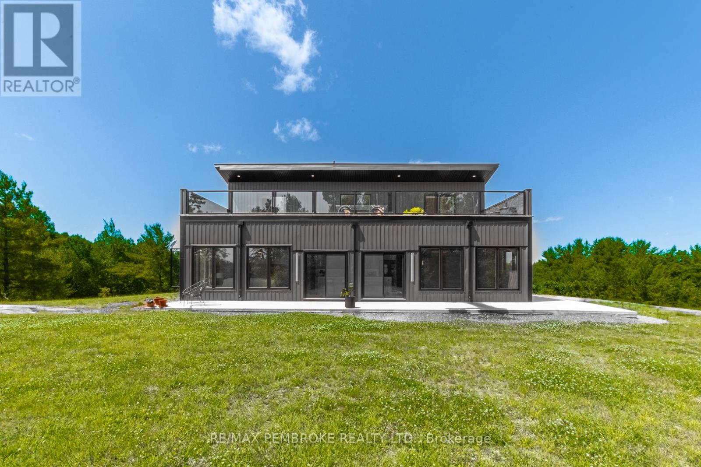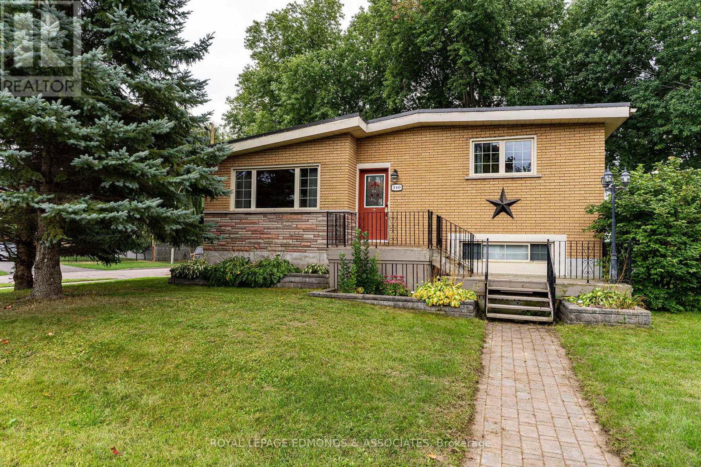
Highlights
Description
- Time on Housefulnew 2 days
- Property typeSingle family
- Median school Score
- Mortgage payment
Welcome home! This immaculate 3-bedroom, 2-bathroom split-level custom build, was designed with your growing family in mind. Located on a spacious corner lot in one of Pembroke's most highly sought-after subdivisions, this property offers the perfect blend of contemporary design and comfortable living spaces. The elegant galley style kitchen, flows seamlessly into the open concept living/dining room area highlighted by vaulted ceilings & hardwood flooring. Upper level consists of three well sized bedrooms and modern full bathroom. Fully finished basement features a sprawling rec room, full bathroom/laundry room, along with ample storage space in the now enclosed attached garage. The covered porch makes great use of the outdoor space, and provides a relaxing environment to enjoy those summer months. This home is move in ready & loaded with upgrades. (id:63267)
Home overview
- Cooling Central air conditioning
- Heat source Natural gas
- Heat type Forced air
- Sewer/ septic Sanitary sewer
- # parking spaces 2
- # full baths 2
- # total bathrooms 2.0
- # of above grade bedrooms 3
- Subdivision 530 - pembroke
- Lot size (acres) 0.0
- Listing # X12433436
- Property sub type Single family residence
- Status Active
- Primary bedroom 3.55m X 4.11m
Level: 2nd - Bathroom 2.94m X 1.49m
Level: 2nd - Bedroom 3.37m X 3.5m
Level: 2nd - Bedroom 2.51m X 3.88m
Level: 2nd - Bathroom 2.31m X 3.88m
Level: Lower - Den 5.3m X 5.1m
Level: Lower - Utility 3.98m X 3.55m
Level: Lower - Kitchen 5.35m X 2.38m
Level: Main - Living room 4.14m X 3.73m
Level: Main - Foyer 1.16m X 1.49m
Level: Main
- Listing source url Https://www.realtor.ca/real-estate/28927725/540-melton-street-pembroke-530-pembroke
- Listing type identifier Idx

$-1,200
/ Month

