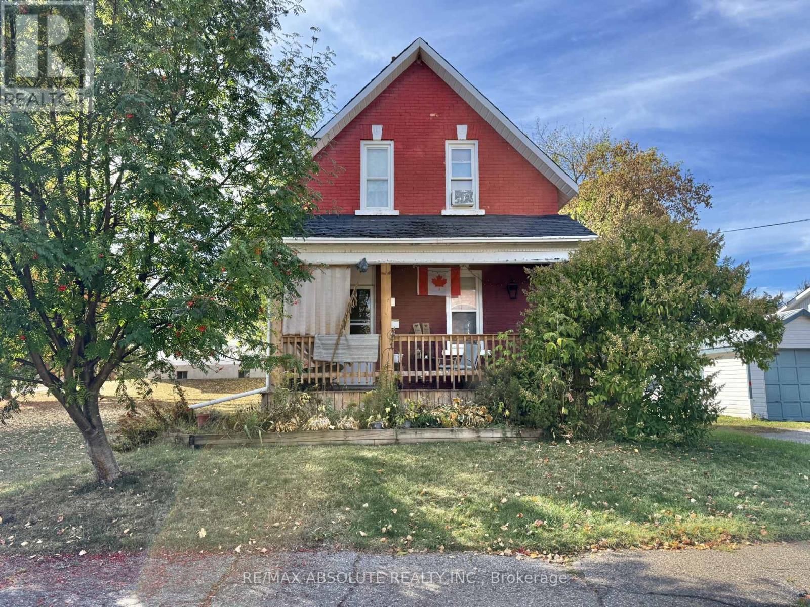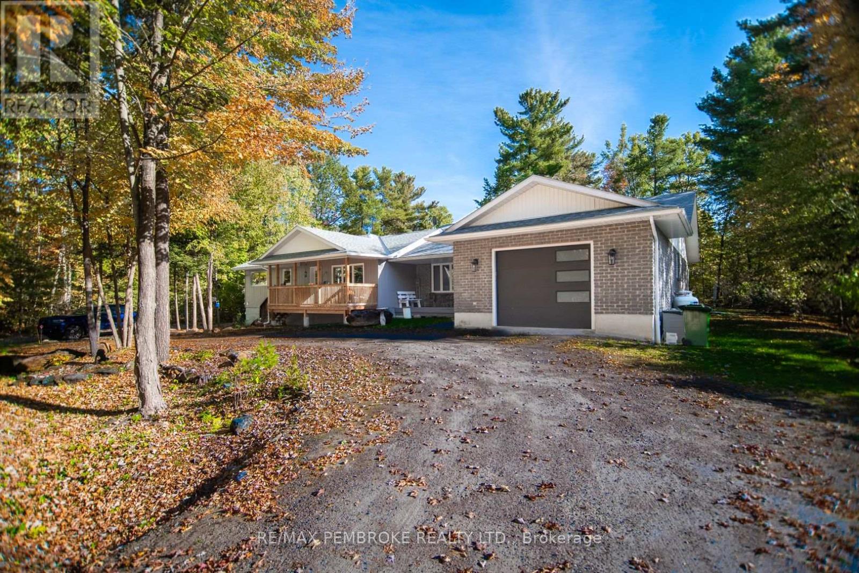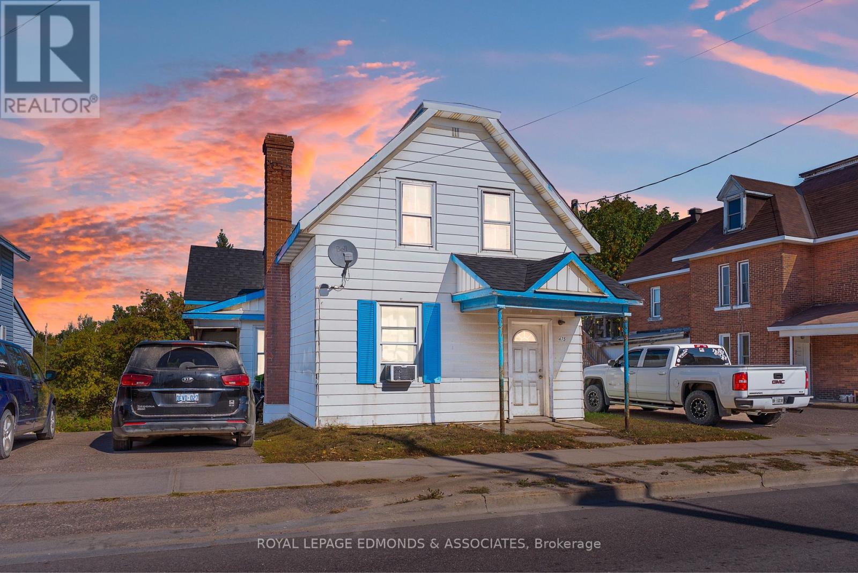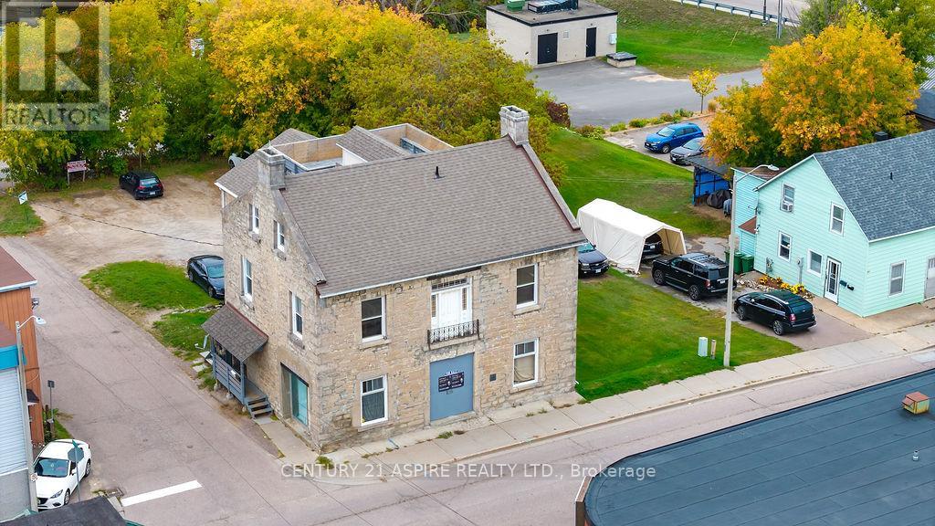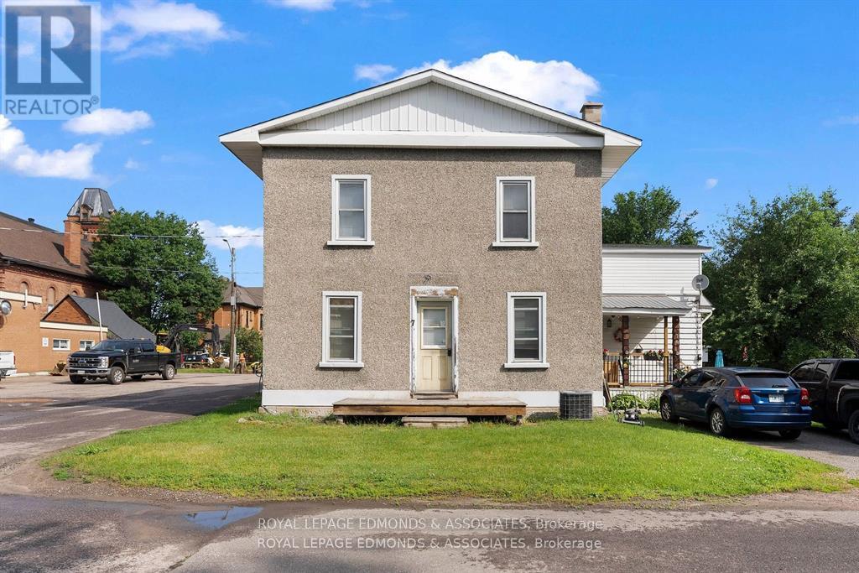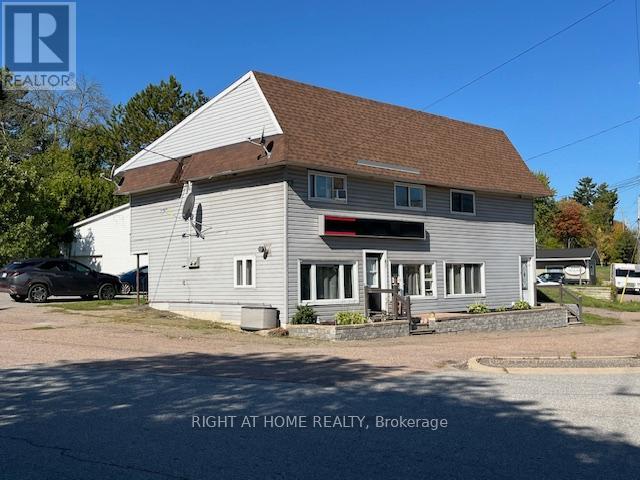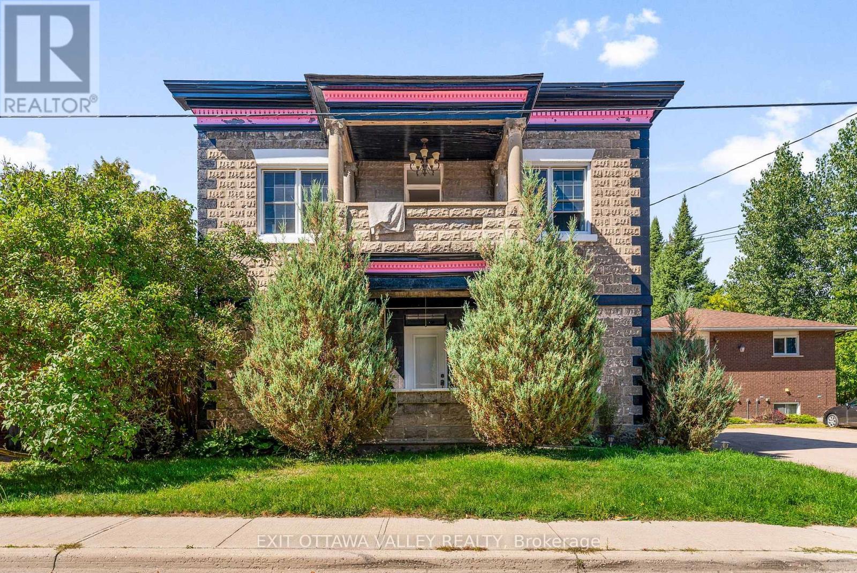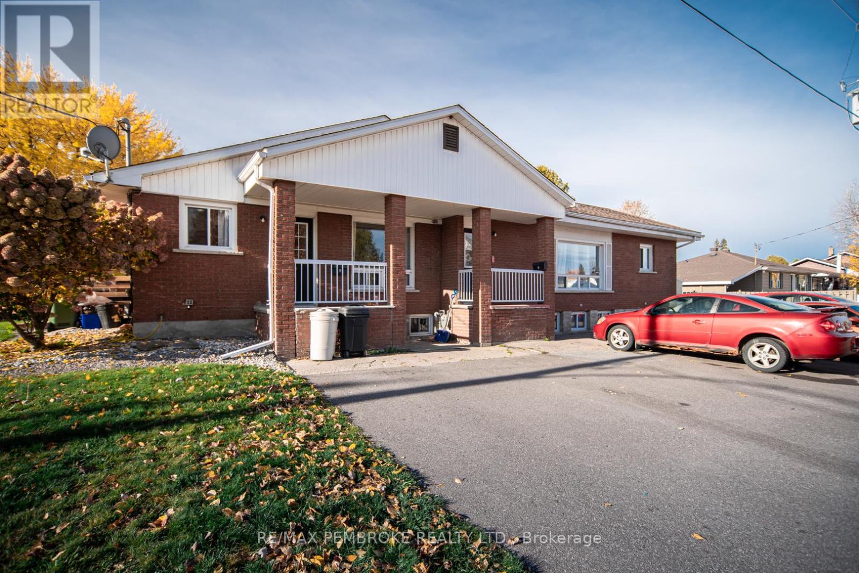
Highlights
Description
- Time on Housefulnew 2 days
- Property typeMulti-family
- StyleBungalow
- Median school Score
- Mortgage payment
This newly renovated, affordable home has an attached apartment or in-law suite. All bedrooms and bathrooms are on the main floor of this 1200 approx. Sq Ft bungalow. Each side by side unit has its own separate driveway, covered entrances and laundry facilities. All the appliances are included with flexible closing for vacant possession to enjoy the upcoming holidays. A tranquil, non-through street is the ideal setting for this large lot overlooking the river. Bonus 3 season, insulated sunroom with hydro, a separate screened gazebo, patio deck, and a firepit area to relax or entertain friends. Not to mention fishing right at your back door! Economical, shared natural gas furnace new in 2024. Shingles new in 2020. Updated electrical. Plus a large basement with a workshop. So many possibilities to discover here at this unique property in the heart of the city yet feels like a private country oasis. A quick commute to CNL or Garrison Petawawa. (id:63267)
Home overview
- Cooling None
- Heat source Natural gas
- Heat type Forced air
- Sewer/ septic Sanitary sewer
- # total stories 1
- Fencing Partially fenced
- # parking spaces 6
- # full baths 2
- # total bathrooms 2.0
- # of above grade bedrooms 2
- Flooring Hardwood
- Community features School bus
- Subdivision 530 - pembroke
- View River view, direct water view
- Water body name Indian river
- Lot size (acres) 0.0
- Listing # X12489574
- Property sub type Multi-family
- Status Active
- Utility 7.924m X Measurements not available
Level: Basement - Workshop 7.924m X 3.352m
Level: Basement - 2nd bedroom 3.365m X 2.539m
Level: Main - Kitchen 3.822m X 3.498m
Level: Main - Living room 5.51m X 2.758m
Level: Main - Bathroom 2.528m X 2.134m
Level: Main - Kitchen 3.877m X 3.473m
Level: Main - Office 2.286m X 2.758m
Level: Main - Pantry Measurements not available
Level: Main - Primary bedroom 3.593m X 3.049m
Level: Main - Mudroom 3.045m X 1.188m
Level: Main - Living room 4.833m X 3.469m
Level: Main
- Listing source url Https://www.realtor.ca/real-estate/29046995/554-thompson-street-pembroke-530-pembroke
- Listing type identifier Idx

$-1,066
/ Month

