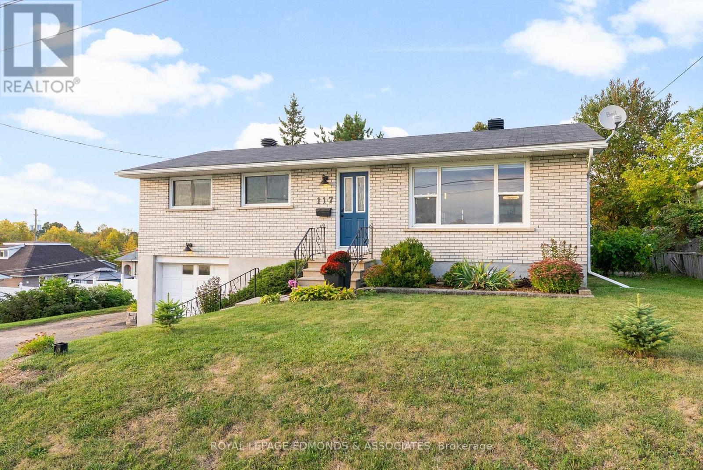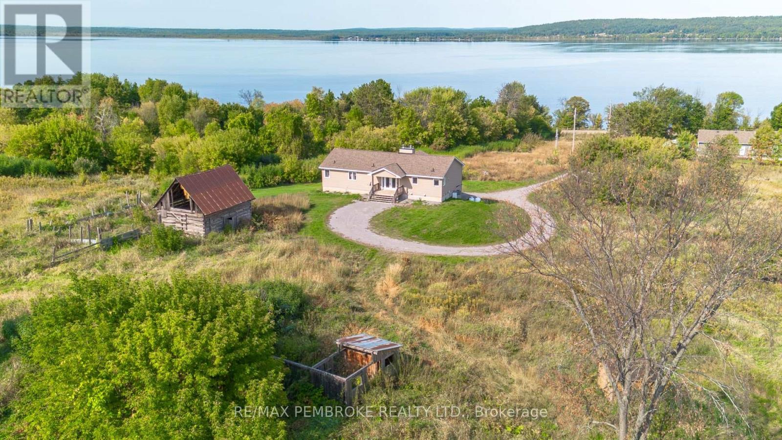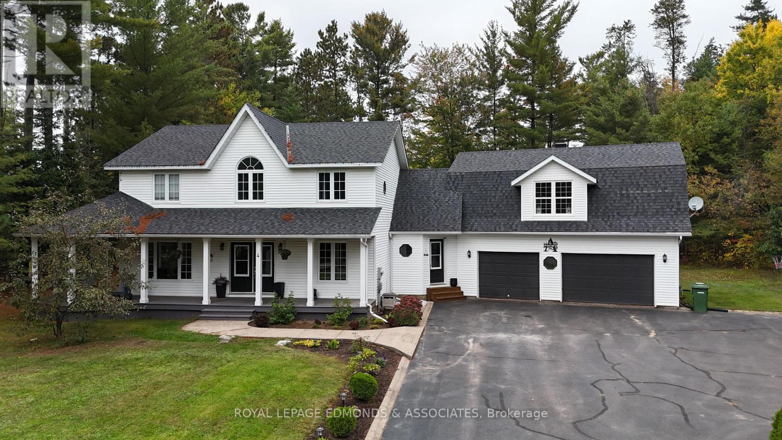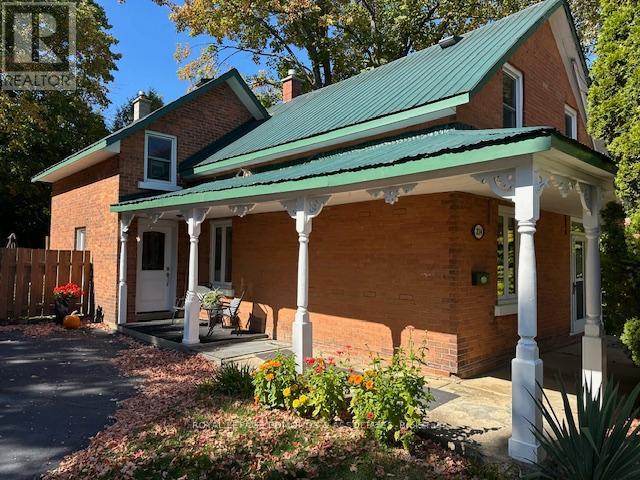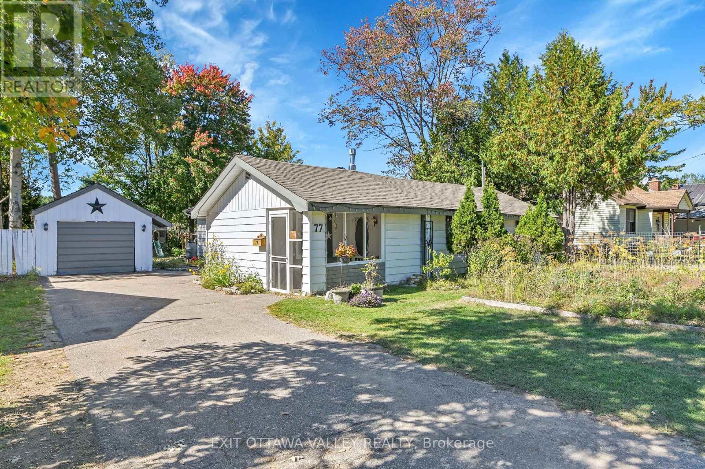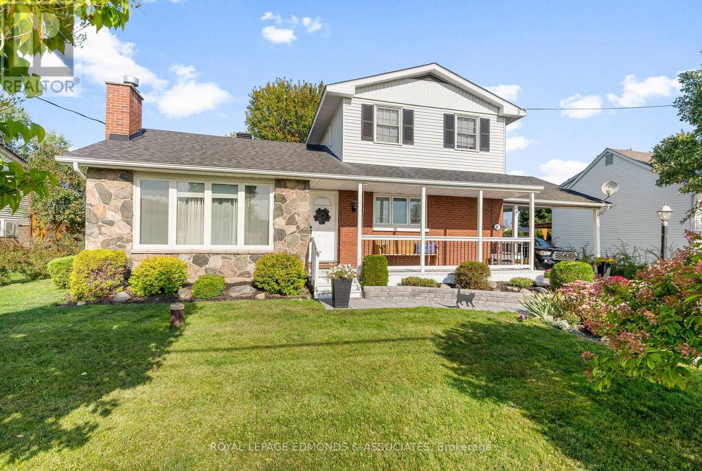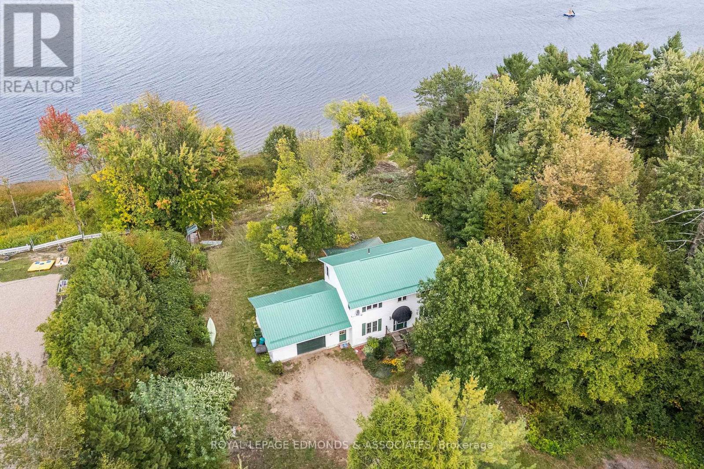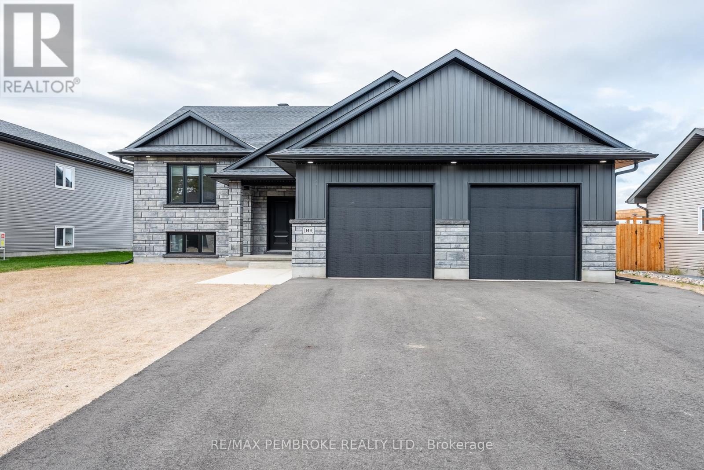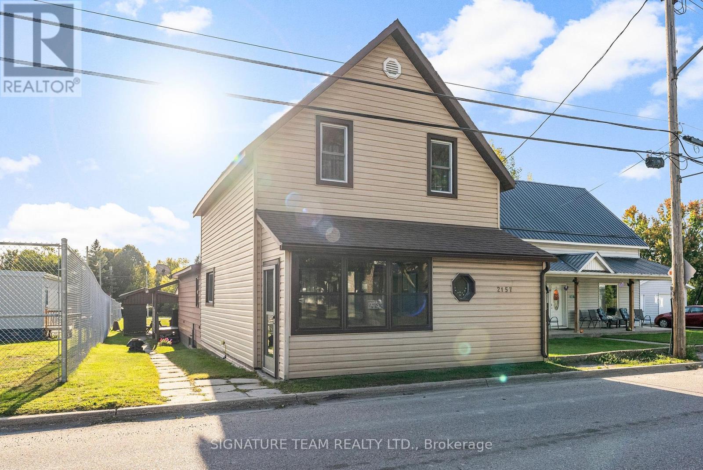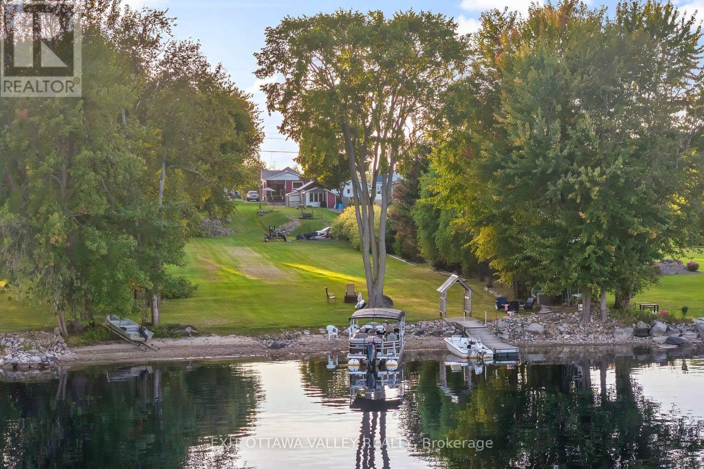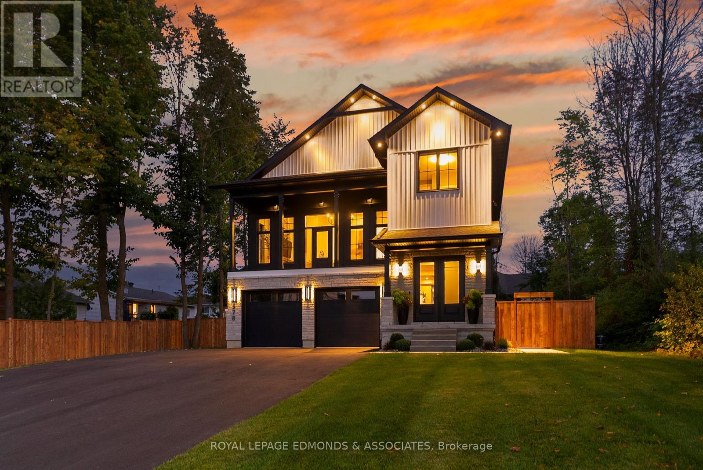
Highlights
Description
- Time on Housefulnew 5 days
- Property typeSingle family
- Median school Score
- Mortgage payment
Welcome to 578 Melton Street, a beautifully custom-built 5-bedroom, 4-bathroom home by Done-Right Construction & Renovations Inc., Pembroke's leading design-build firm. Located in one of Pembroke's most desirable neighborhoods, this home redefines modern living with airy interiors, timeless finishes, and a layout designed as much for connection as it is for retreat. From the moment you step inside, the home impresses with its scale and sophistication. Expansive main-floor living and dining areas flow into a chef's kitchen that opens seamlessly to a covered outdoor space, creating an effortless extension for entertaining or quiet evenings at home. On the second floor, a sunlit living room with an elegant focal fireplace offers stunning views, while further upstairs, the private bedroom level culminates in a luxurious primary suite that boasts a spa-inspired ensuite and double walk-in closets. The fully finished lower level with 9-foot ceilings offers endless versatility while the attached double garage adds everyday convenience. Built with precision craftsmanship and elevated design, 578 Melton Street offers a rare opportunity to own a home that combines style, comfort, and substance at the highest level. (id:63267)
Home overview
- Heat source Propane
- Heat type Heat pump
- Sewer/ septic Sanitary sewer
- # total stories 3
- # parking spaces 11
- Has garage (y/n) Yes
- # full baths 3
- # half baths 1
- # total bathrooms 4.0
- # of above grade bedrooms 5
- Has fireplace (y/n) Yes
- Subdivision 530 - pembroke
- Directions 1841773
- Lot desc Landscaped
- Lot size (acres) 0.0
- Listing # X12415959
- Property sub type Single family residence
- Status Active
- Family room 6.46m X 7.16m
Level: 2nd - Bedroom 3.5m X 3.36m
Level: 3rd - Laundry 2.04m X 2.27m
Level: 3rd - Bathroom 2.14m X 2.76m
Level: 3rd - Bedroom 3.26m X 4.15m
Level: 3rd - Primary bedroom 5.32m X 5.28m
Level: 3rd - Bathroom 3.7m X 2.97m
Level: 3rd - Bathroom 1.66m X 2.62m
Level: Basement - Bedroom 3.11m X 3.43m
Level: Basement - Living room 4.19m X 5.47m
Level: Basement - Bedroom 3.35m X 4.42m
Level: Basement - Other 7.03m X 6.81m
Level: Main - Bathroom 1.9m X 1.51m
Level: Main - Dining room 3.32m X 3.04m
Level: Main - Kitchen 4.32m X 6.35m
Level: Main - Living room 4.3m X 4.89m
Level: Main - Office 2.72m X 3.36m
Level: Main
- Listing source url Https://www.realtor.ca/real-estate/28889423/578-melton-street-pembroke-530-pembroke
- Listing type identifier Idx

$-3,467
/ Month

