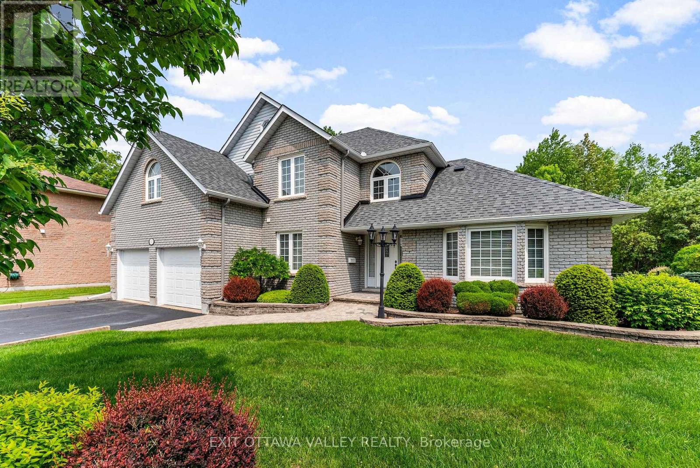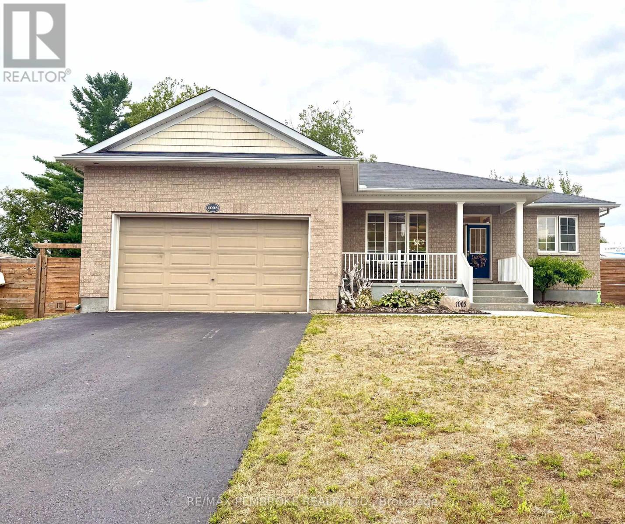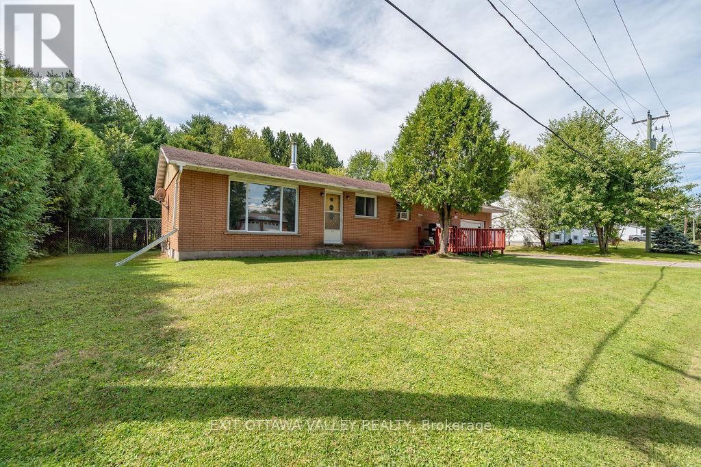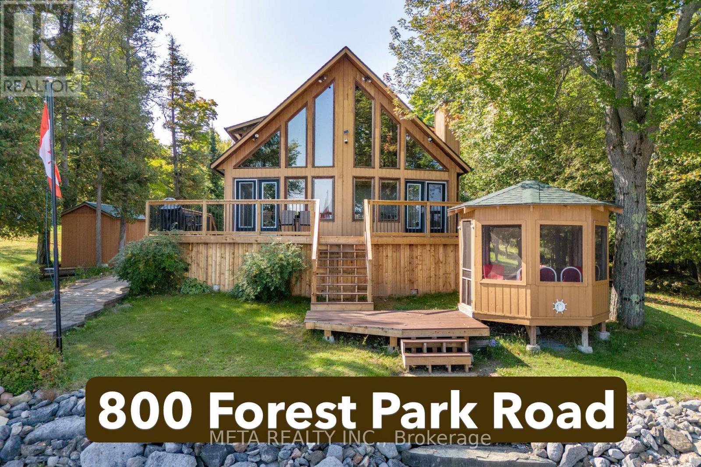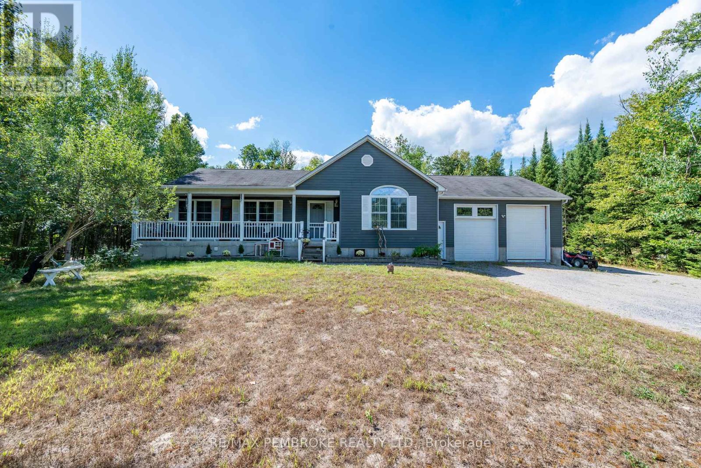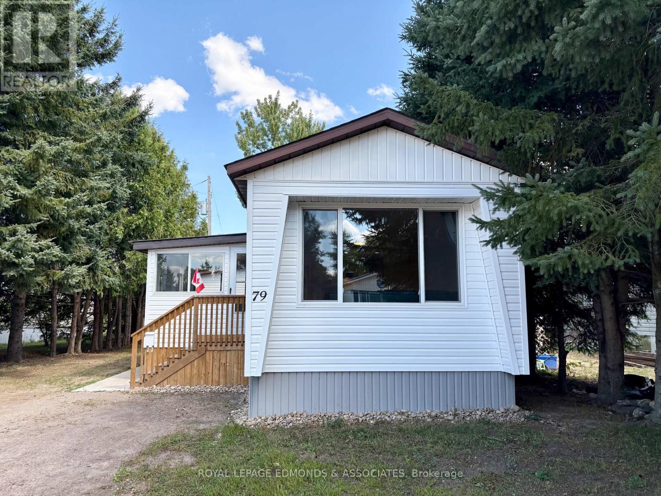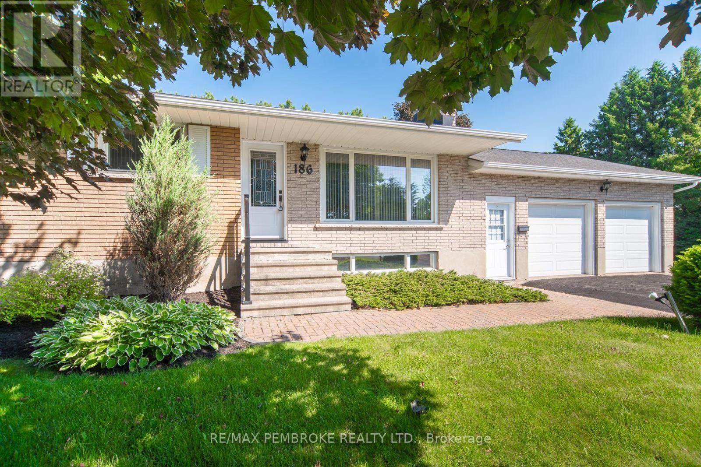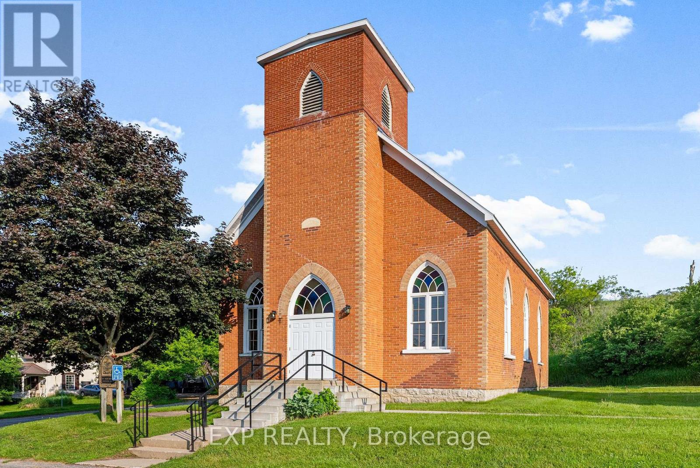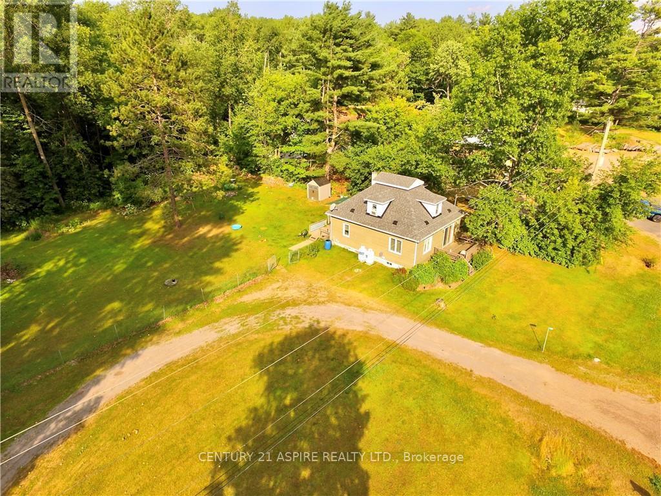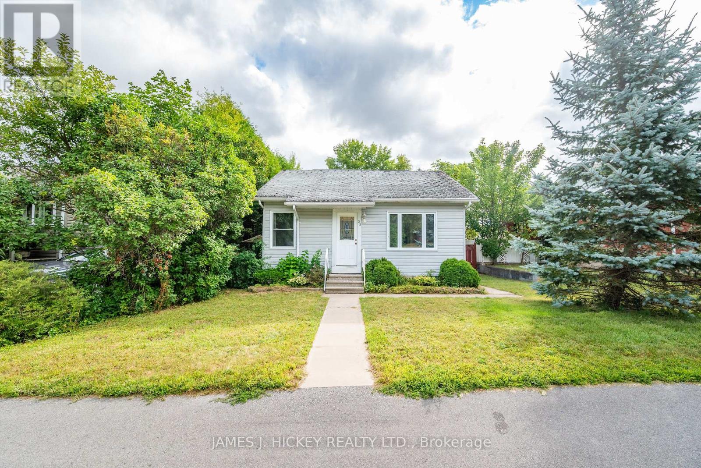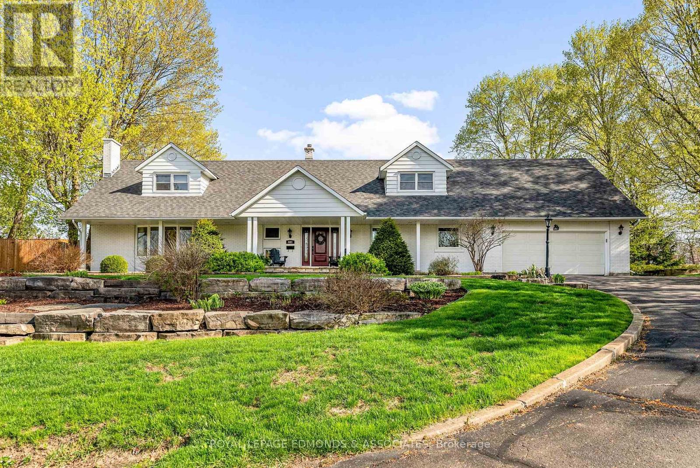
Highlights
Description
- Time on Houseful113 days
- Property typeSingle family
- Median school Score
- Mortgage payment
This rare offering in the highly sought-after east end of Pembroke is a stunning 5-bedroom, 4-bathroom home nestled on a spacious double lot. Enjoy exceptional privacy with mature trees, a fully landscaped yard, and an irrigation system that keeps the front lawn lush and green. The low-maintenance outdoor space features perennial plants and a fenced backyard oasis, complete with a large, deep inground cement pool, a new pump (2022), and a new filter (2024). A separate second lot with even more mature trees provides ideal seclusion, all while being centrally located, providing privacy on an already quiet street. Inside, the home is bathed in natural light, thanks to an abundance of large windows throughout. The spacious kitchen boasts an island, double oven, and induction cooktop, and is complemented by in-floor heating in both the kitchen and family room, along with a cozy gas fireplace. The main floor offers separate living, family, and dining rooms, as well as a dedicated workout room perfect for active families or those working from home. The finished basement offers incredible additional living space, including a wet bar and a bonus room. Recent upgrades include new heat pumps (2024) for efficient heating and cooling. This move-in-ready gem is perfect for families seeking space, comfort, and a prime location. (id:55581)
Home overview
- Cooling Wall unit
- Heat source Natural gas
- Heat type Radiant heat
- Has pool (y/n) Yes
- Sewer/ septic Sanitary sewer
- # total stories 2
- # parking spaces 6
- Has garage (y/n) Yes
- # full baths 2
- # half baths 2
- # total bathrooms 4.0
- # of above grade bedrooms 5
- Subdivision 530 - pembroke
- Lot size (acres) 0.0
- Listing # X12149868
- Property sub type Single family residence
- Status Active
- Bedroom 3.35m X 4.37m
Level: 2nd - Bedroom 5.41m X 3.94m
Level: 2nd - Other 5.49m X 3.05m
Level: 2nd - Bedroom 3.35m X 4.37m
Level: 2nd - Bedroom 3.71m X 4.42m
Level: 2nd - Bathroom 2.49m X 2.64m
Level: 2nd - Bathroom 2.69m X 2.49m
Level: 2nd - Primary bedroom 4.34m X 6.91m
Level: 2nd - Family room 7.42m X 8.53m
Level: Lower - Bathroom 2.39m X 2.54m
Level: Lower - Pantry 2.57m X 1.93m
Level: Lower - Other 2.95m X 2.01m
Level: Lower - Den 3.05m X 4.01m
Level: Lower - Other 5.89m X 4.67m
Level: Lower - Living room 4.52m X 7.72m
Level: Main - Dining room 4.65m X 4.11m
Level: Main - Bathroom 1.6m X 2.18m
Level: Main - Kitchen 4.06m X 11.78m
Level: Main - Family room 4.06m X 11.78m
Level: Main - Laundry 2.39m X 2.41m
Level: Main
- Listing source url Https://www.realtor.ca/real-estate/28315719/603-glenwood-drive-pembroke-530-pembroke
- Listing type identifier Idx

$-2,397
/ Month

