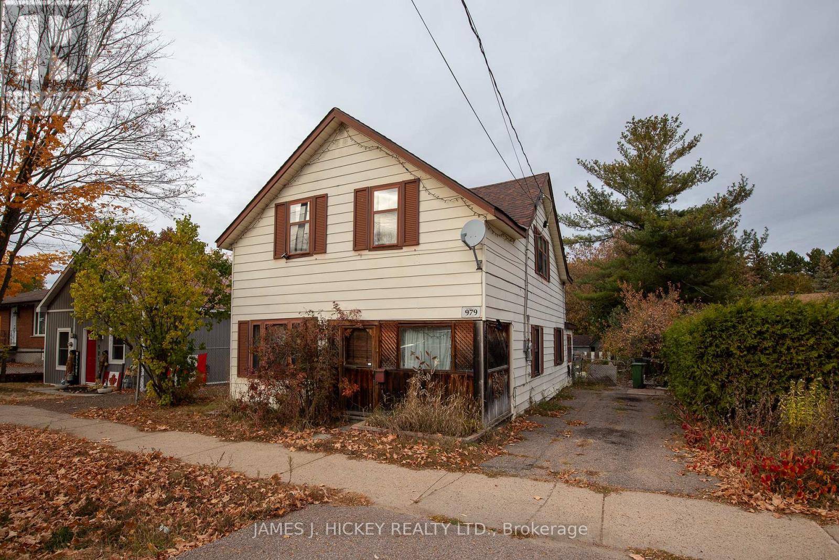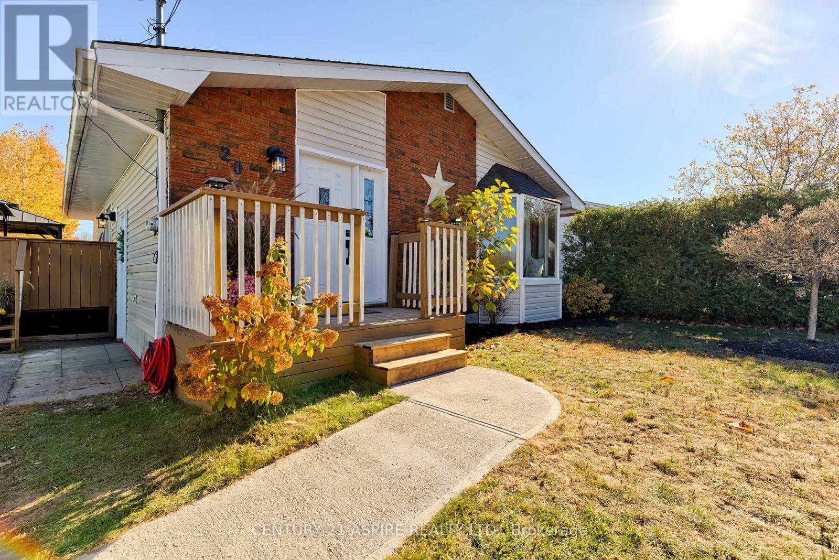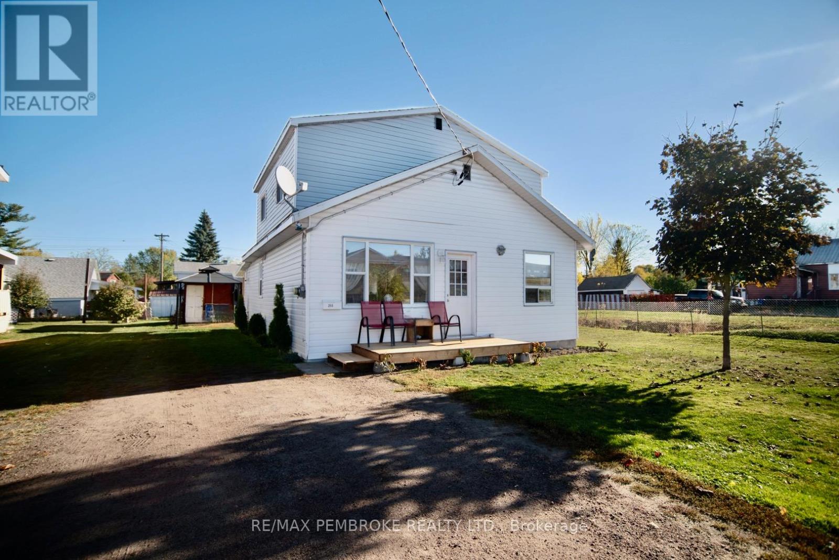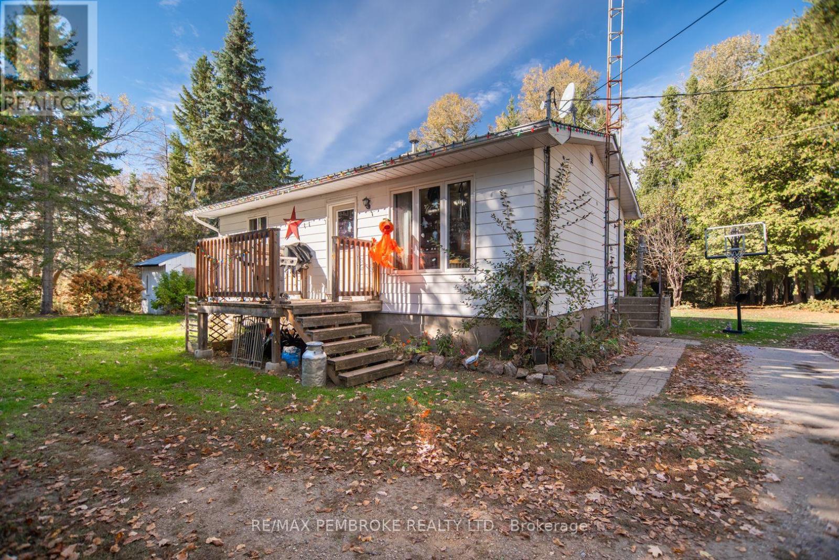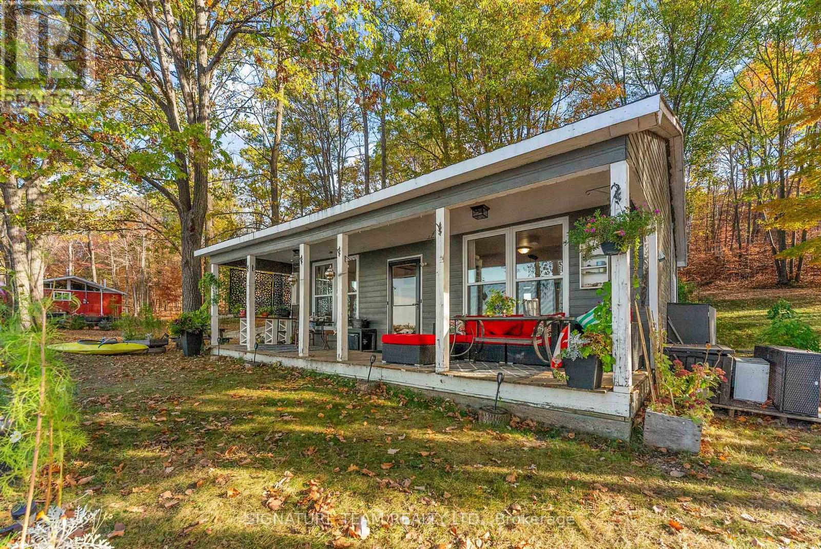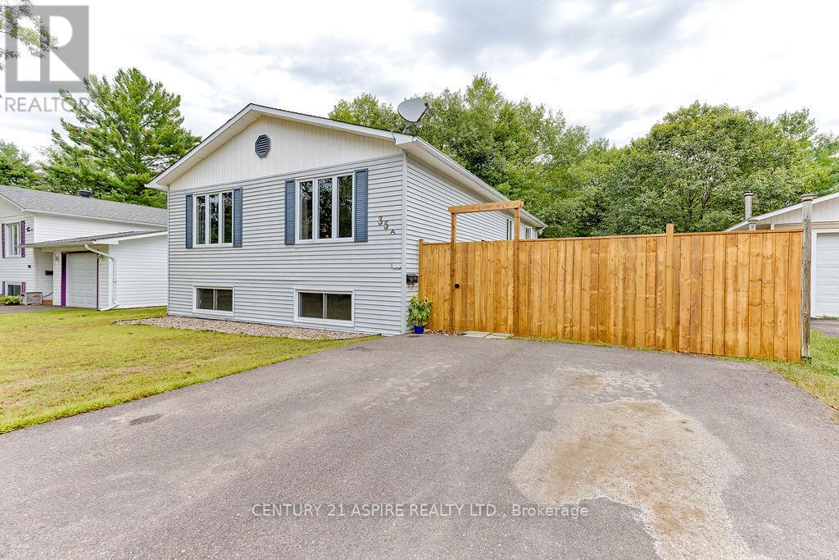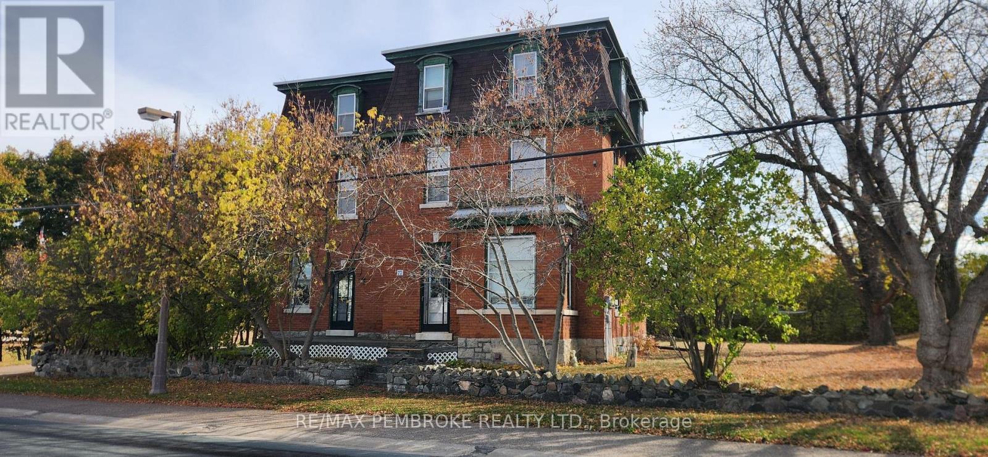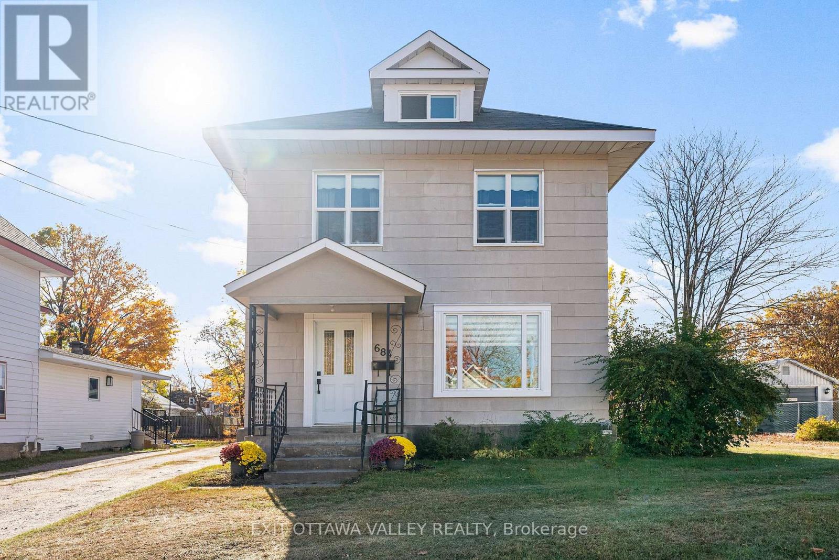
Highlights
Description
- Time on Housefulnew 15 hours
- Property typeSingle family
- Median school Score
- Mortgage payment
Perfect for first-time buyers, this beautifully updated four-bedroom home combines comfort, practicality, and a move-in-ready feel. Situated on a quiet street, it offers a peaceful setting while still being close to schools, shops, and local amenities. Inside, you'll find brand new flooring, neutral colours throughout, and custom blinds that add a fresh, modern touch. The main floor features a cozy family room that opens seamlessly onto a newly built deck-ideal for summer barbecues or entertaining friends. The spacious backyard provides plenty of room for children, pets, or gardening, making it a versatile space for every lifestyle.Thoughtfully maintained and pre-inspected, this home gives first-time buyers confidence and peace of mind. With four bedrooms and potential of finishing the attic space, ample living space, and a layout designed for both family living and entertaining, it's ready to welcome its new owners. Don't miss the opportunity to make this charming and practical home your very first-an ideal start in a quiet, welcoming neighbourhood. (id:63267)
Home overview
- Cooling Central air conditioning
- Heat source Natural gas
- Heat type Forced air
- Sewer/ septic Sanitary sewer
- # total stories 2
- # parking spaces 4
- # full baths 1
- # total bathrooms 1.0
- # of above grade bedrooms 4
- Subdivision 530 - pembroke
- Directions 1999512
- Lot size (acres) 0.0
- Listing # X12467855
- Property sub type Single family residence
- Status Active
- Bedroom 2.82m X 3.08m
Level: 2nd - Bathroom 1.59m X 2.28m
Level: 2nd - Bedroom 2.79m X 3.06m
Level: 2nd - Bedroom 2.42m X 3.28m
Level: 2nd - Bedroom 2.75m X 3.13m
Level: 2nd - Foyer 2.17m X 3.39m
Level: Main - Family room 3.23m X 3.62m
Level: Main - Living room 3.78m X 3.93m
Level: Main - Kitchen 3.16m X 5.11m
Level: Main - Dining room 2.76m X 4.12m
Level: Main
- Listing source url Https://www.realtor.ca/real-estate/29001395/684-gordon-street-pembroke-530-pembroke
- Listing type identifier Idx

$-800
/ Month

