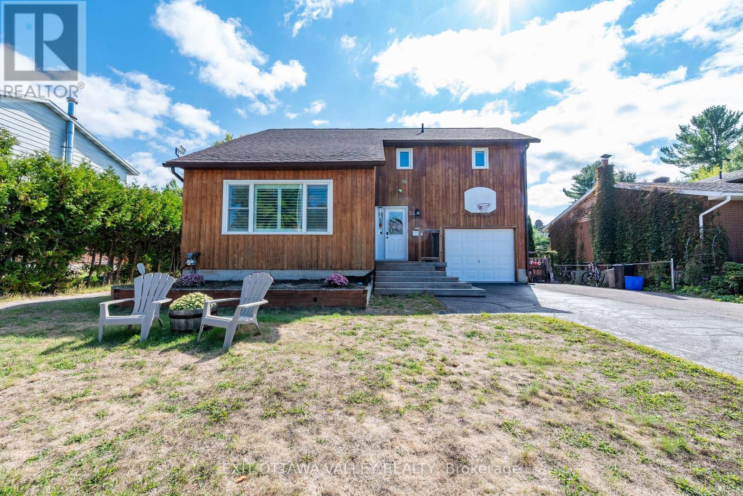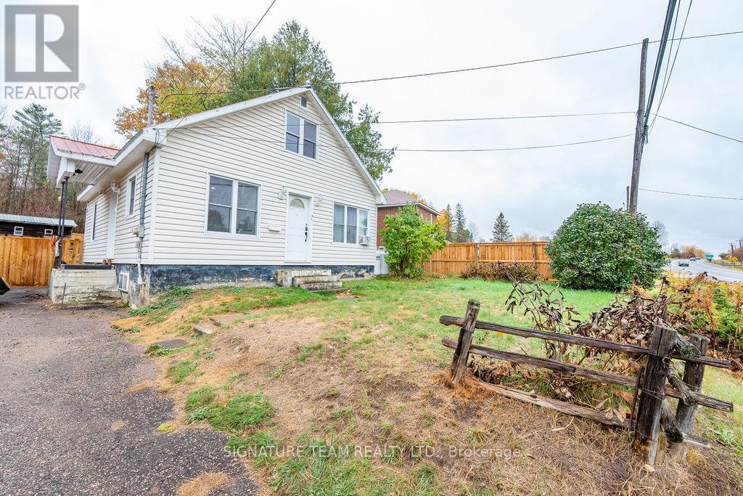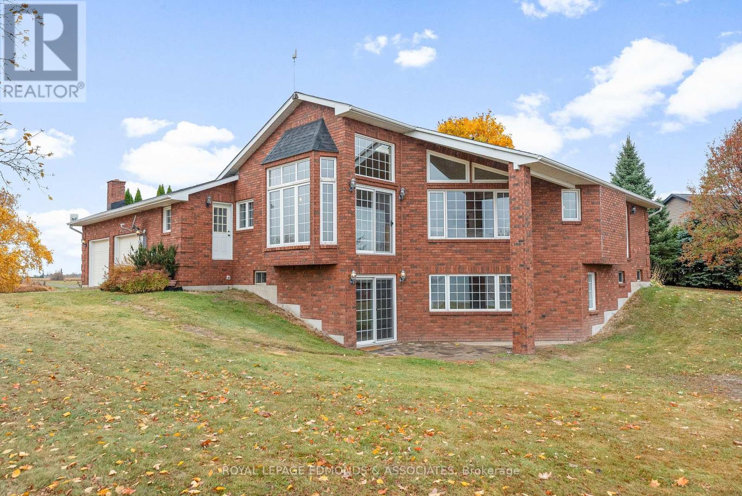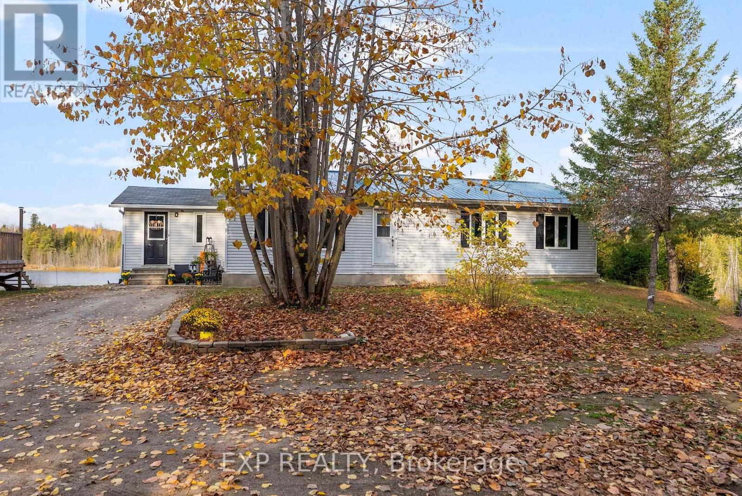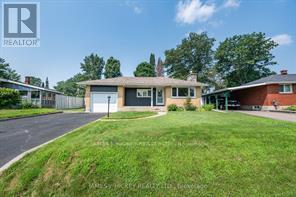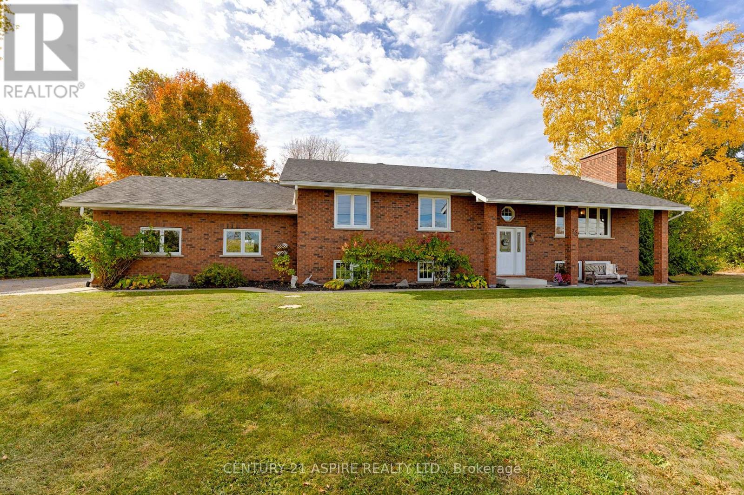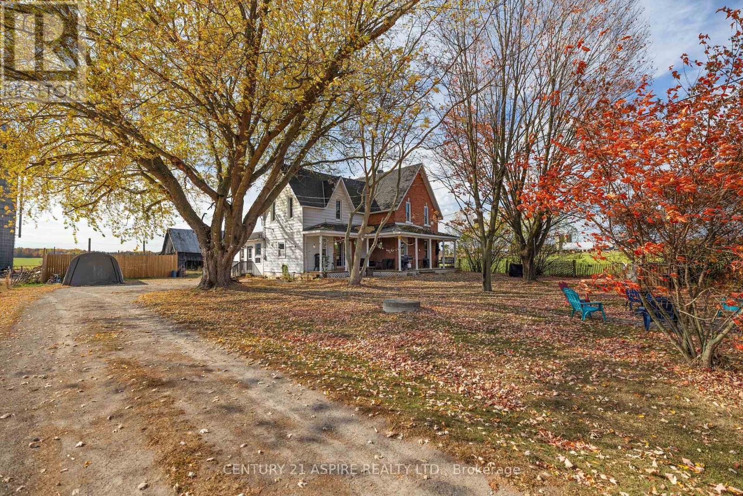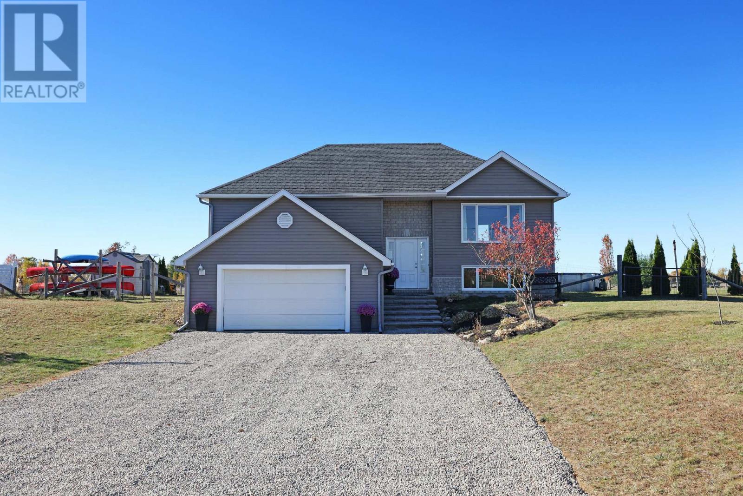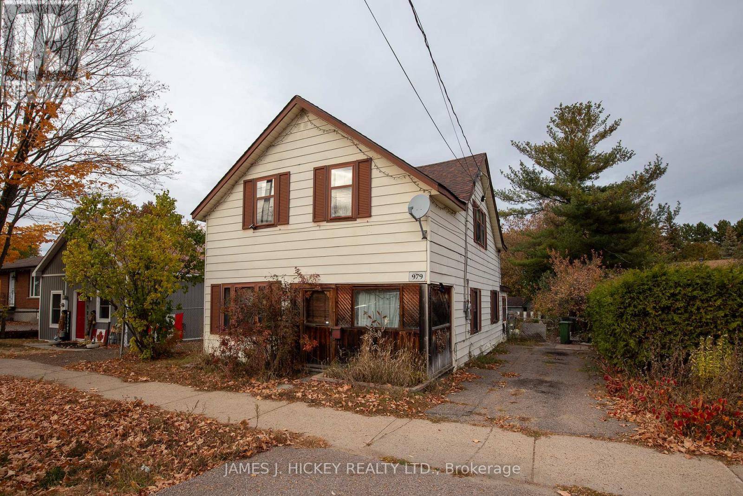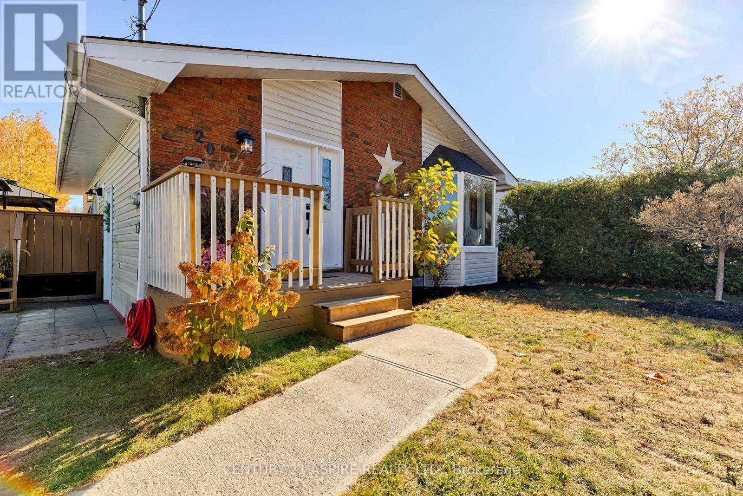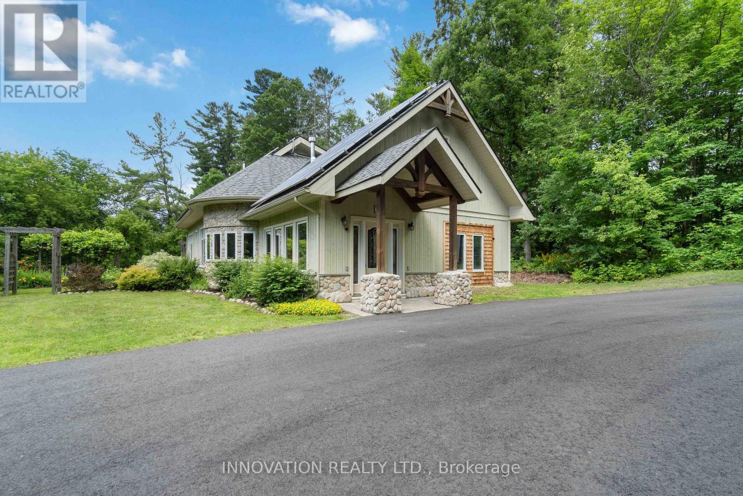
Highlights
Description
- Time on Houseful50 days
- Property typeSingle family
- Median school Score
- Mortgage payment
Discover your Urban Oasis! This custom-designed, ecologically sustainable post-and-beam home sits on a serene peninsula in Pembroke, with 2.8 acres of lush forest. Enjoy privacy and natural beauty while having all amenities at your doorstep. The open-concept main level boasts 23-ft ceilings and features a newly renovated kitchen with custom pine cupboards, quartz countertops, and modern appliances. Relax in the curved sitting area with a gas fireplace or by the wood stove in the living room. The main level includes an office, two full bathrooms, and three bedrooms, including the primary suite with a walk-in closet and sliding doors leading to a patio with river views. The upper level offers bonus rooms, a large storage area, and a fourth bedroom overlooking the garden. Updates include paved driveway with a gate 2023, new washer & dryer 2022, infrared sauna 2023, new owned Hot Water Heater 2025. Additional features include two outdoor sheds, a hot tub, and solar panels providing passive income. Book your showing today! (id:63267)
Home overview
- Heat type Other
- Sewer/ septic Sanitary sewer
- # total stories 2
- # parking spaces 6
- # full baths 2
- # total bathrooms 2.0
- # of above grade bedrooms 5
- Has fireplace (y/n) Yes
- Subdivision 530 - pembroke
- Water body name Indian river
- Lot size (acres) 0.0
- Listing # X12372611
- Property sub type Single family residence
- Status Active
- Games room 3.55m X 4.82m
Level: 2nd - Other 1.8m X 1.93m
Level: 2nd - Family room 4.54m X 4.82m
Level: 2nd - Bedroom 5.99m X 3.73m
Level: 2nd - Bedroom 4.59m X 2.48m
Level: Main - Living room 4.9m X 3.68m
Level: Main - Kitchen 4.26m X 2.99m
Level: Main - Foyer 1.8m X 1.93m
Level: Main - Den 3.78m X 4.19m
Level: Main - Office 2.48m X 2.46m
Level: Main - Primary bedroom 3.98m X 3.96m
Level: Main - Bathroom 3.37m X 2.46m
Level: Main - Bedroom 5m X 4.06m
Level: Main - Dining room 4.47m X 3.5m
Level: Main - Foyer 4.26m X 1.47m
Level: Main - Bathroom 2.97m X 2.43m
Level: Main
- Listing source url Https://www.realtor.ca/real-estate/28795849/698-moffat-street-pembroke-530-pembroke
- Listing type identifier Idx

$-2,093
/ Month



