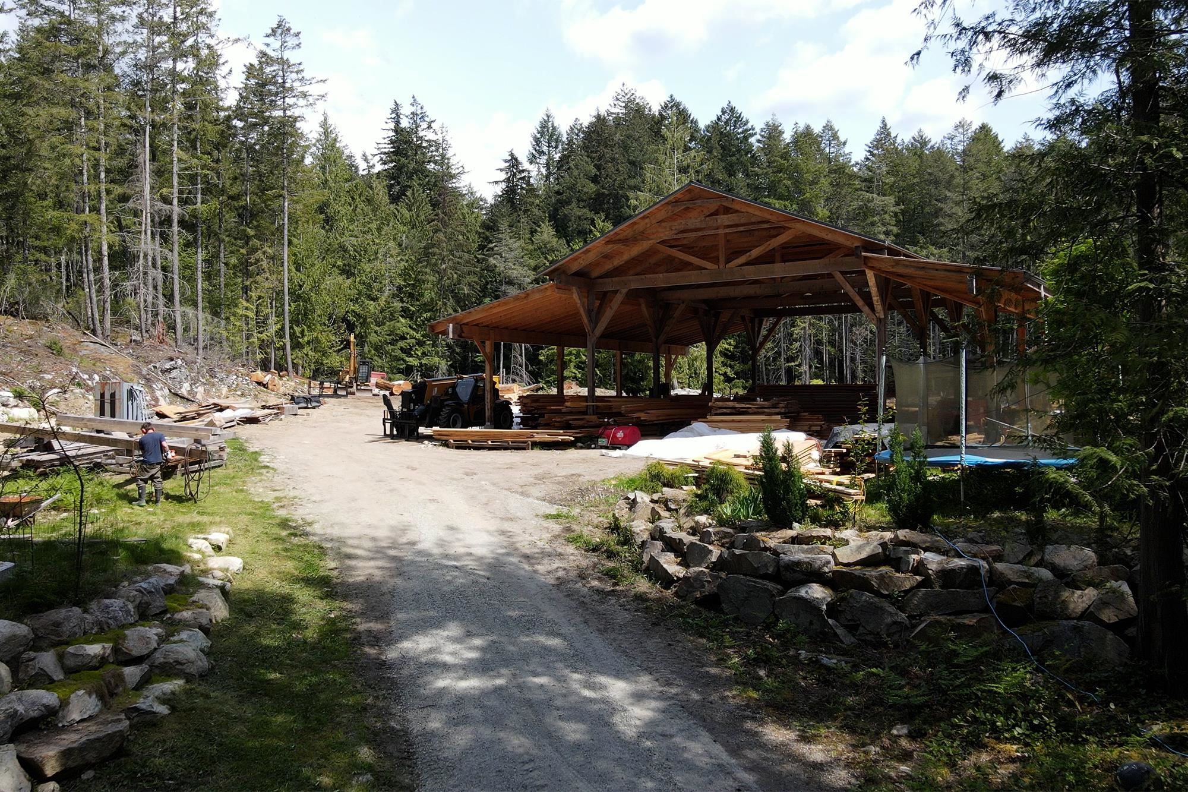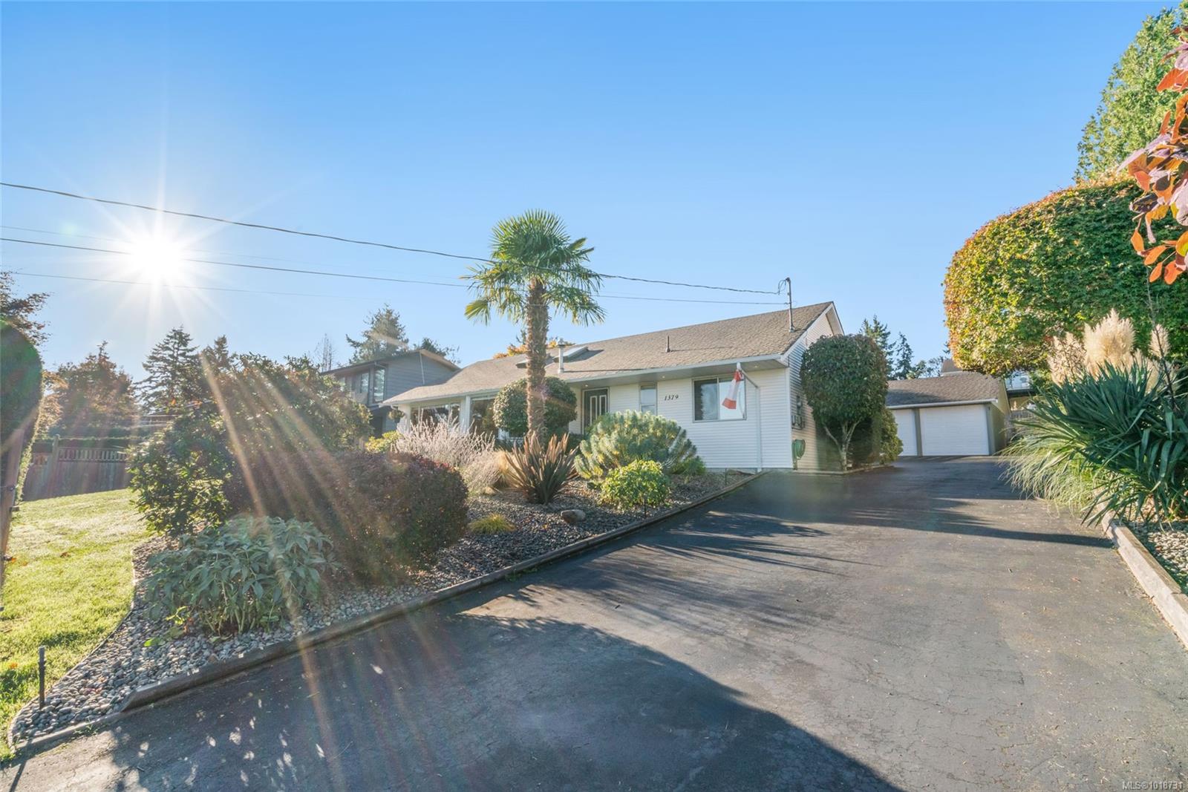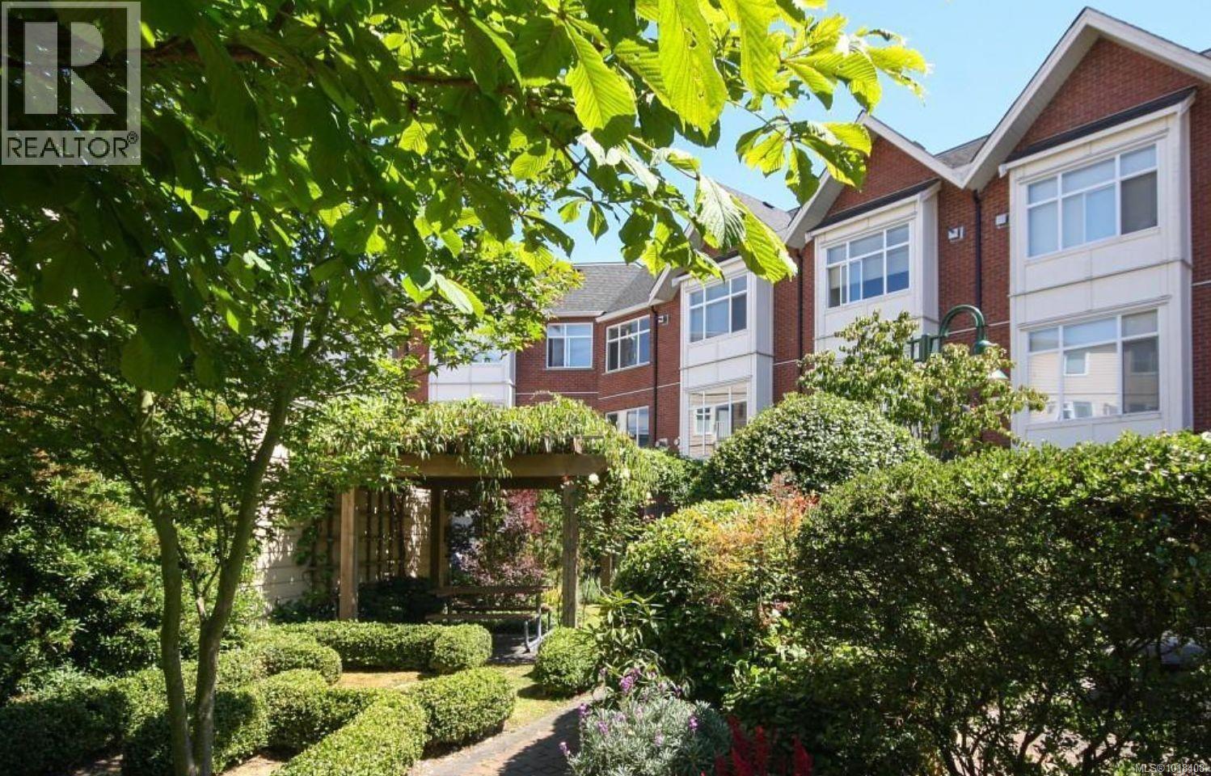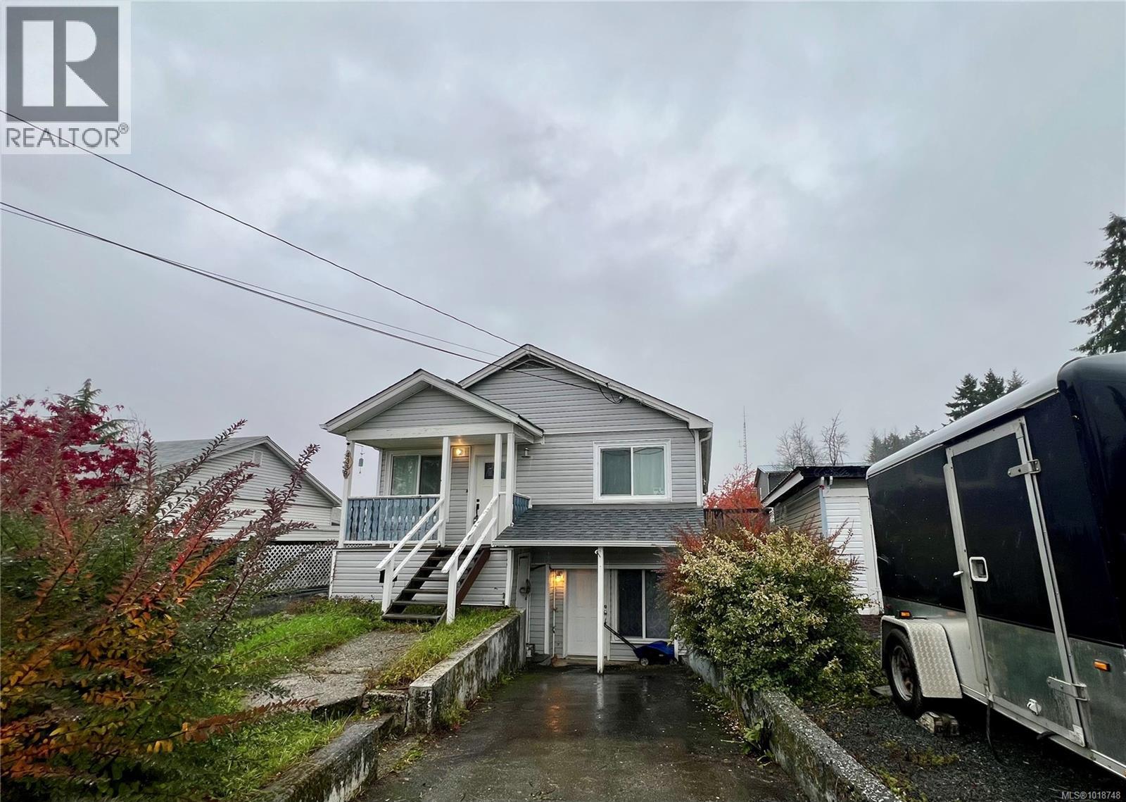- Houseful
- BC
- Pender Harbour
- V0N
- 11832 Sunshine Coast Hwy

11832 Sunshine Coast Hwy
11832 Sunshine Coast Hwy
Highlights
Description
- Home value ($/Sqft)$788/Sqft
- Time on Houseful
- Property typeResidential
- Year built2003
- Mortgage payment
$300,000 price reduction!!Amazing opportunity to own over 15 beautiful & private acres on the Sunshine Coast.This parcel is zoned R2 & is sub dividable into 2.47 acre parcels to allow a maximum of 5 lots.The property has a fabulous family home featuring almost 1900 sq ft of living space.Currently set up as two bedrooms but you could easily use the two loft areas as further bedrooms.The main floor has open plan living,dining & kitchen & the primary bedroom is also on this level with en suite bathroom.The property has a Custom Sawmill business that could also be purchased as a business opportunity for the right buyer.The property has a large main barn that's 60ft by 60ft with large soaring ceilings. It could easily be converted into a second residence or the most amazing workshop/car garage!
Home overview
- Heat source Hot water, radiant
- Sewer/ septic Septic tank
- Construction materials
- Foundation
- Roof
- Fencing Fenced
- # parking spaces 30
- Parking desc
- # full baths 2
- # total bathrooms 2.0
- # of above grade bedrooms
- Area Bc
- View Yes
- Water source Well drilled
- Zoning description R2
- Lot dimensions 663026.0
- Lot size (acres) 15.22
- Basement information None
- Building size 1902.0
- Mls® # R3048762
- Property sub type Single family residence
- Status Active
- Virtual tour
- Tax year 2024
- Loft 1.88m X 5.182m
Level: Above - Loft 1.829m X 7.163m
Level: Above - Bedroom 3.353m X 3.531m
Level: Main - Kitchen 1.829m X 2.921m
Level: Main - Other 1.626m X 2.54m
Level: Main - Living room 4.267m X 5.232m
Level: Main - Recreation room 3.581m X 4.115m
Level: Main - Eating area 3.2m X 3.454m
Level: Main - Primary bedroom 3.658m X 4.343m
Level: Main - Foyer 1.829m X 3.353m
Level: Main - Walk-in closet 1.626m X 2.438m
Level: Main - Dining room 2.667m X 2.743m
Level: Main
- Listing type identifier Idx

$-3,997
/ Month












