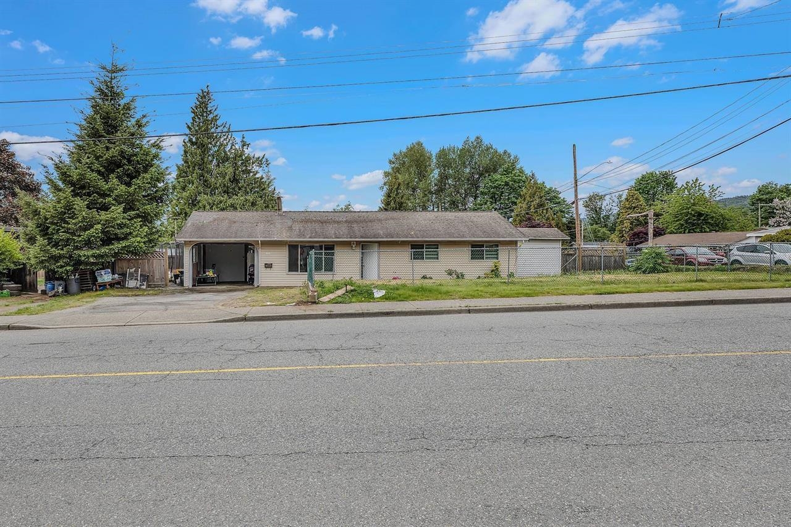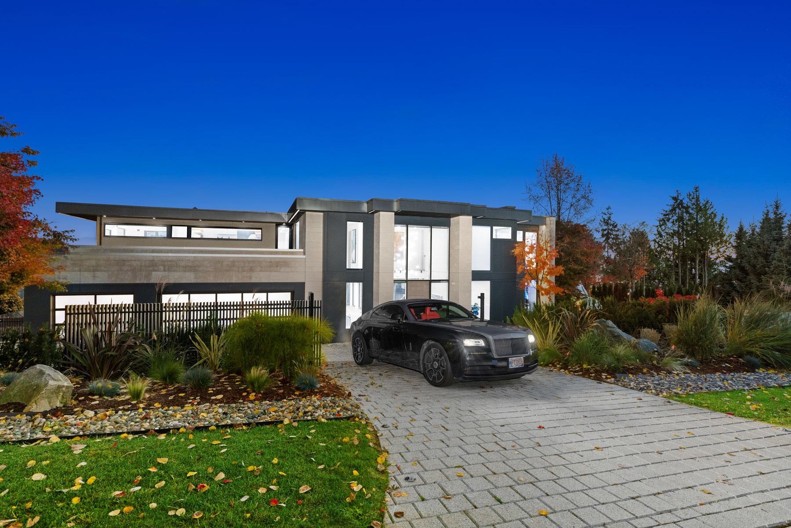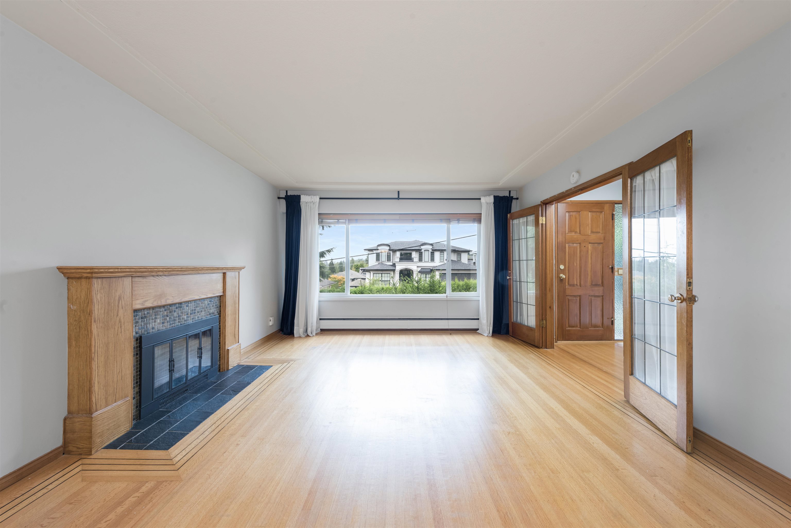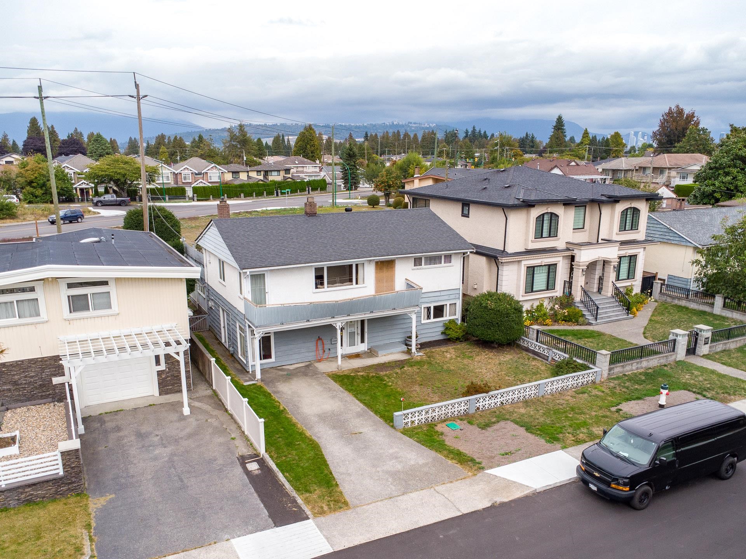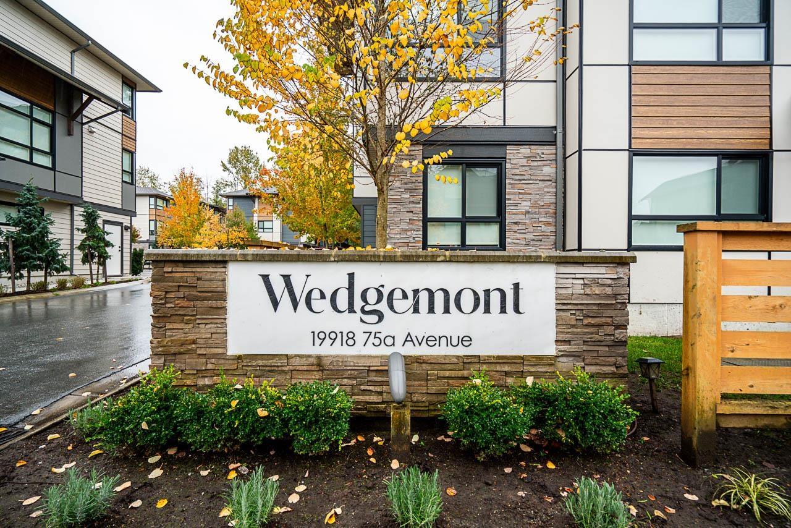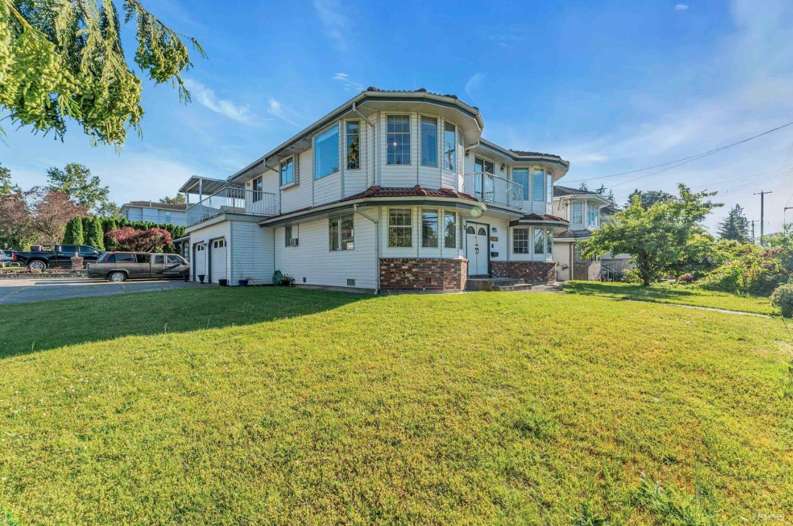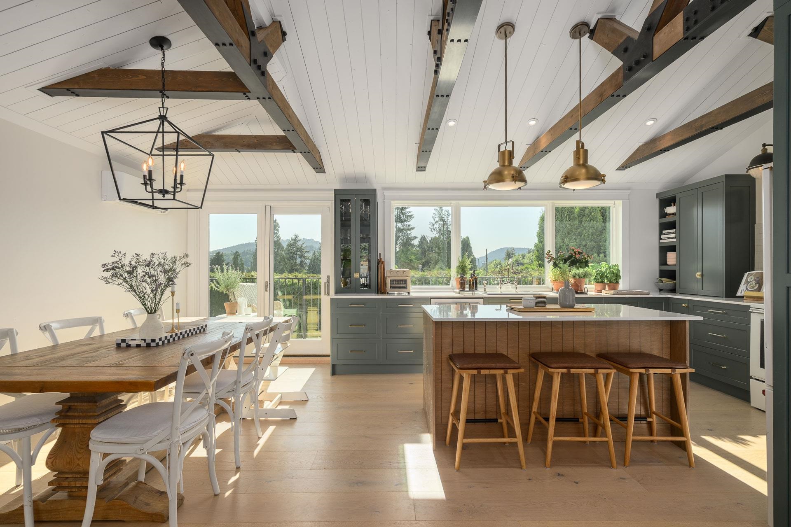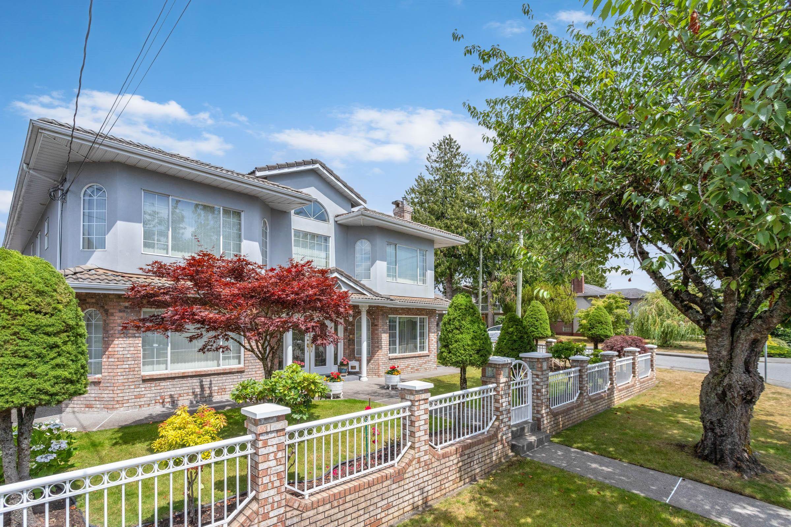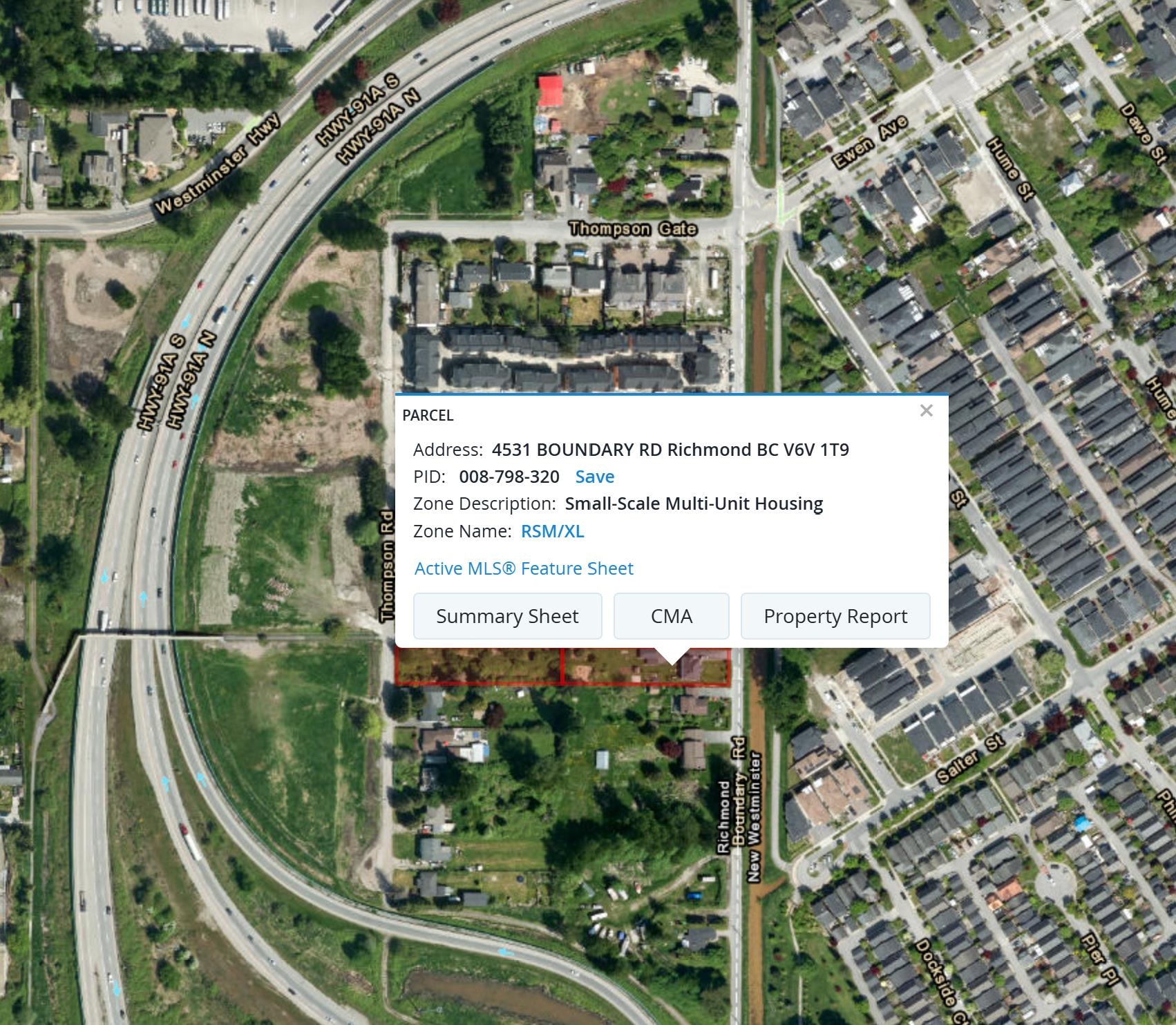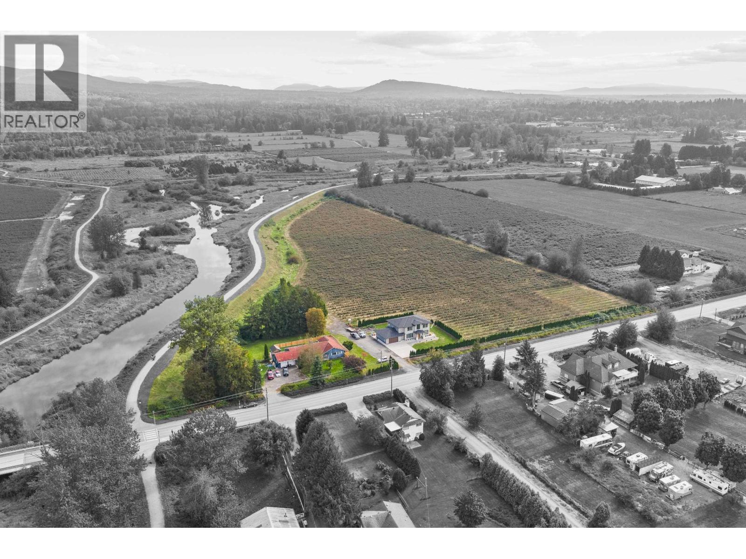Select your Favourite features
- Houseful
- BC
- Pender Harbour
- V0N
- 4247 Johnston Heights Dr
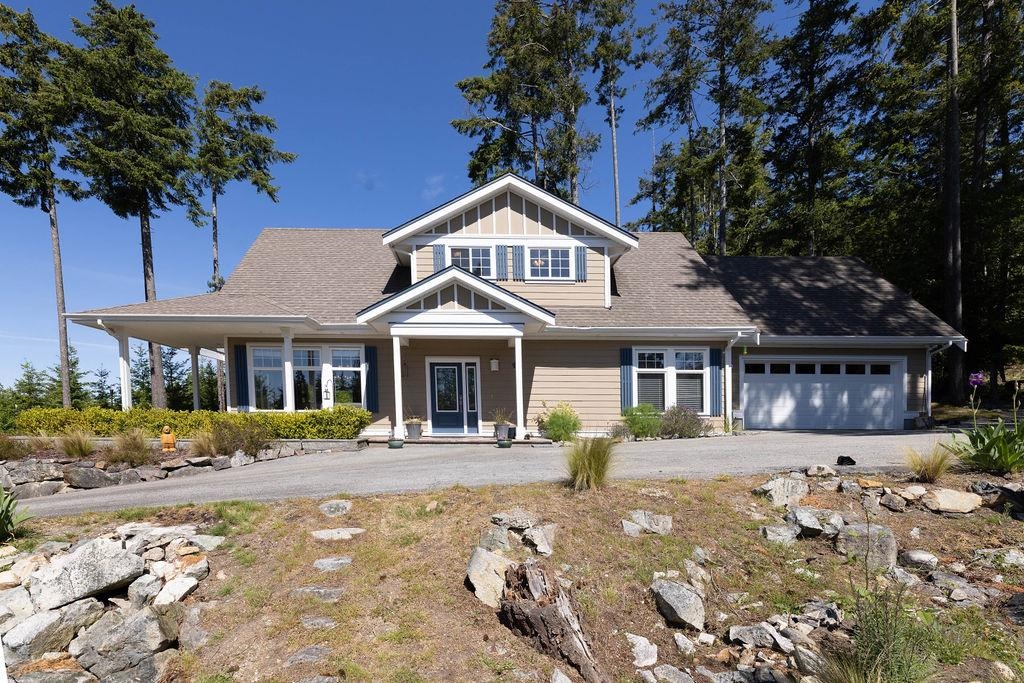
4247 Johnston Heights Dr
For Sale
173 Days
$1,195,000 $95K
$1,100,000
3 beds
3 baths
2,400 Sqft
4247 Johnston Heights Dr
For Sale
173 Days
$1,195,000 $95K
$1,100,000
3 beds
3 baths
2,400 Sqft
Highlights
Description
- Home value ($/Sqft)$458/Sqft
- Time on Houseful
- Property typeResidential
- Year built2004
- Mortgage payment
Well-maintained 2,400 sq.ft. contemporary home on over half an acre in sought-after Daniel Point Estates. Quality craftsmanship throughout with coastal charm and a functional layout. The main floor features an open-concept living area, primary bedroom with en suite, and dedicated office space. The upper level offers two additional bedrooms plus a flexible area ideal for a family room or creative space. Dual property access, peek-a-boo ocean views, and located directly across from a protected eagle sanctuary. Minutes to Garden Bay, marinas, lakes, hiking trails, and endless outdoor recreation. A perfect full-time residence or weekend escape on the Sunshine Coast. This is your opportunity to experience West Coast living at its finest — peace, privacy, and adventure all at your doorstep.
MLS®#R3002670 updated 1 month ago.
Houseful checked MLS® for data 1 month ago.
Home overview
Amenities / Utilities
- Heat source Electric, hot water, radiant
- Sewer/ septic Community
Exterior
- Construction materials
- Foundation
- Roof
- # parking spaces 2
- Parking desc
Interior
- # full baths 2
- # half baths 1
- # total bathrooms 3.0
- # of above grade bedrooms
- Appliances Washer/dryer, dishwasher, refrigerator, stove
Location
- Area Bc
- View Yes
- Water source Public
- Zoning description R-1a
Lot/ Land Details
- Lot dimensions 26136.0
Overview
- Lot size (acres) 0.6
- Basement information None
- Building size 2400.0
- Mls® # R3002670
- Property sub type Single family residence
- Status Active
- Tax year 2024
Rooms Information
metric
- Bedroom 3.073m X 6.579m
Level: Above - Bedroom 4.166m X 5.029m
Level: Above - Family room 3.302m X 3.912m
Level: Above - Dining room 2.007m X 2.489m
Level: Main - Primary bedroom 3.531m X 4.445m
Level: Main - Office 3.658m X 3.861m
Level: Main - Foyer 2.184m X 2.438m
Level: Main - Living room 5.029m X 4.47m
Level: Main - Dining room 2.184m X 2.489m
Level: Main - Kitchen 3.048m X 3.073m
Level: Main - Laundry 1.727m X 2.21m
Level: Main
SOA_HOUSEKEEPING_ATTRS
- Listing type identifier Idx

Lock your rate with RBC pre-approval
Mortgage rate is for illustrative purposes only. Please check RBC.com/mortgages for the current mortgage rates
$-2,933
/ Month25 Years fixed, 20% down payment, % interest
$
$
$
%
$
%

Schedule a viewing
No obligation or purchase necessary, cancel at any time

