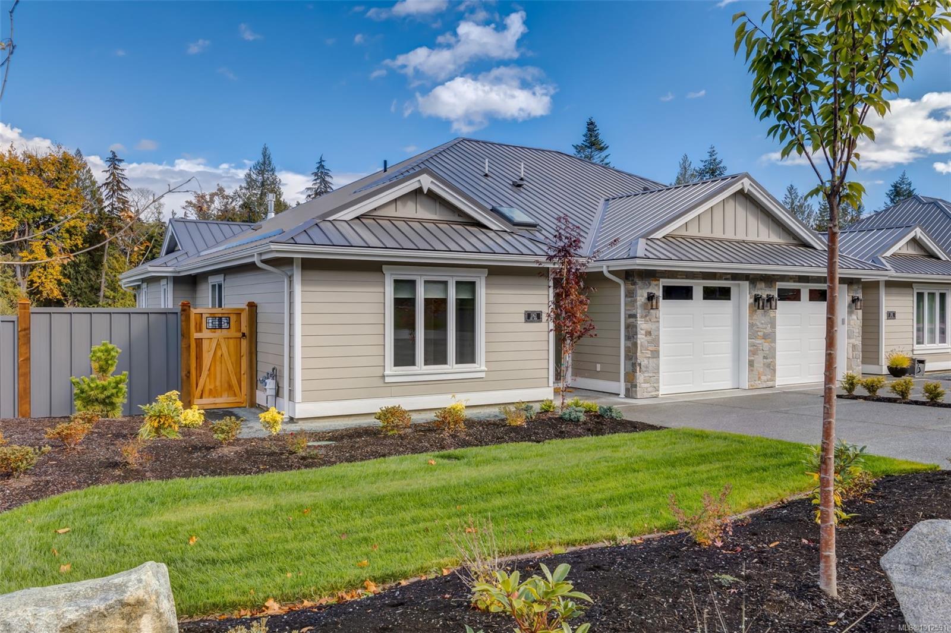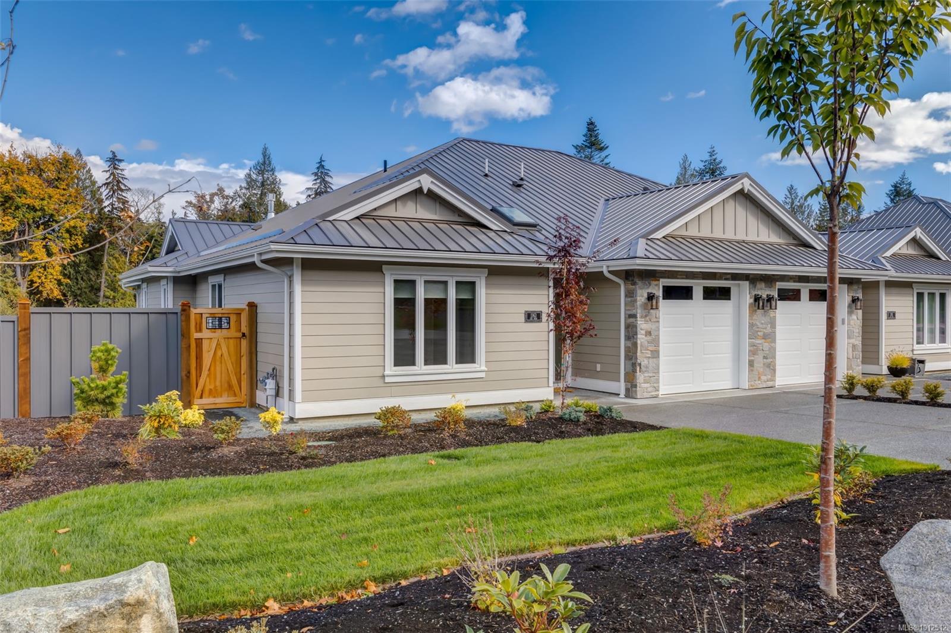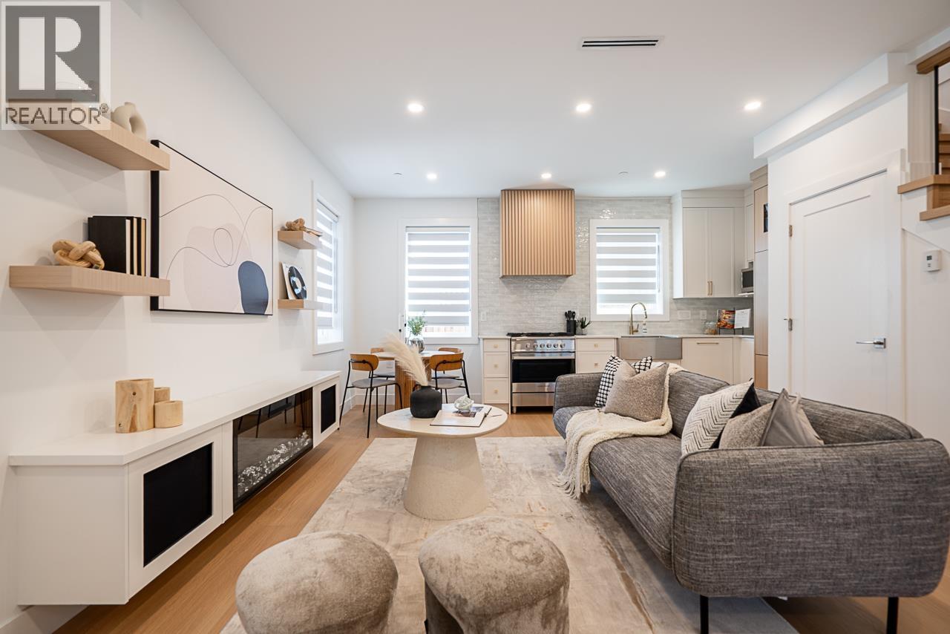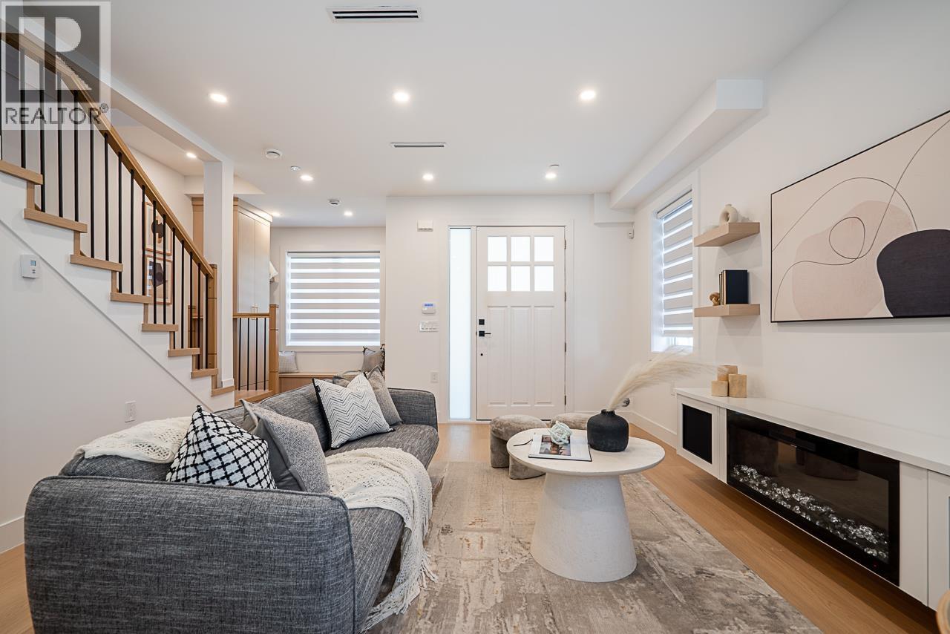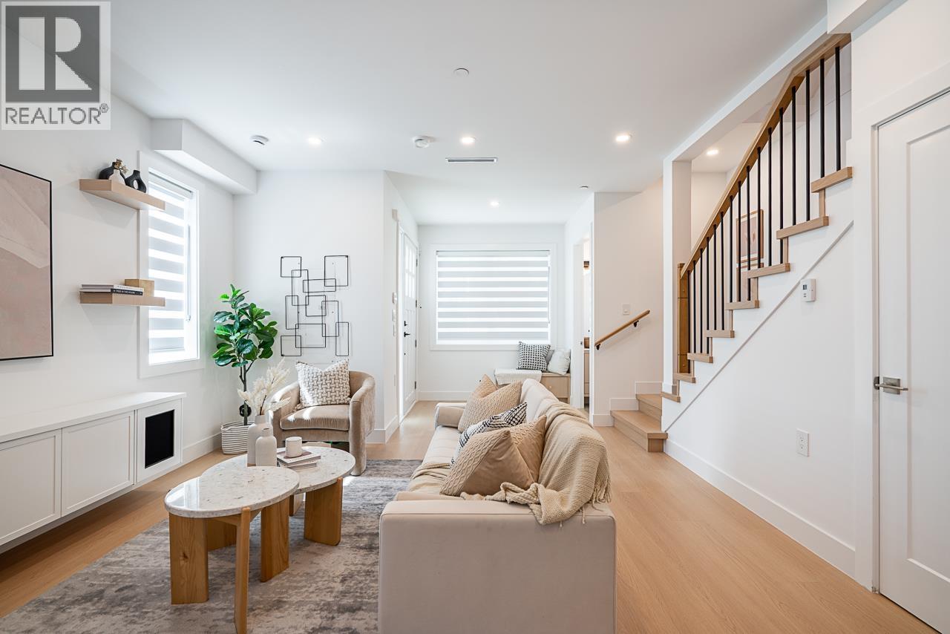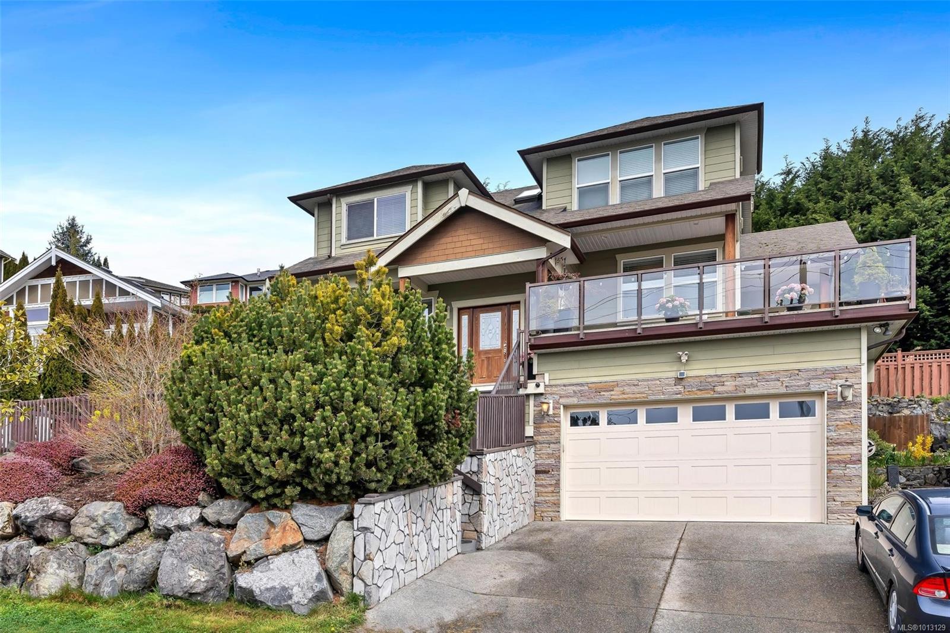- Houseful
- BC
- Pender Harbour
- V0N
- 5062 Parkview Rd
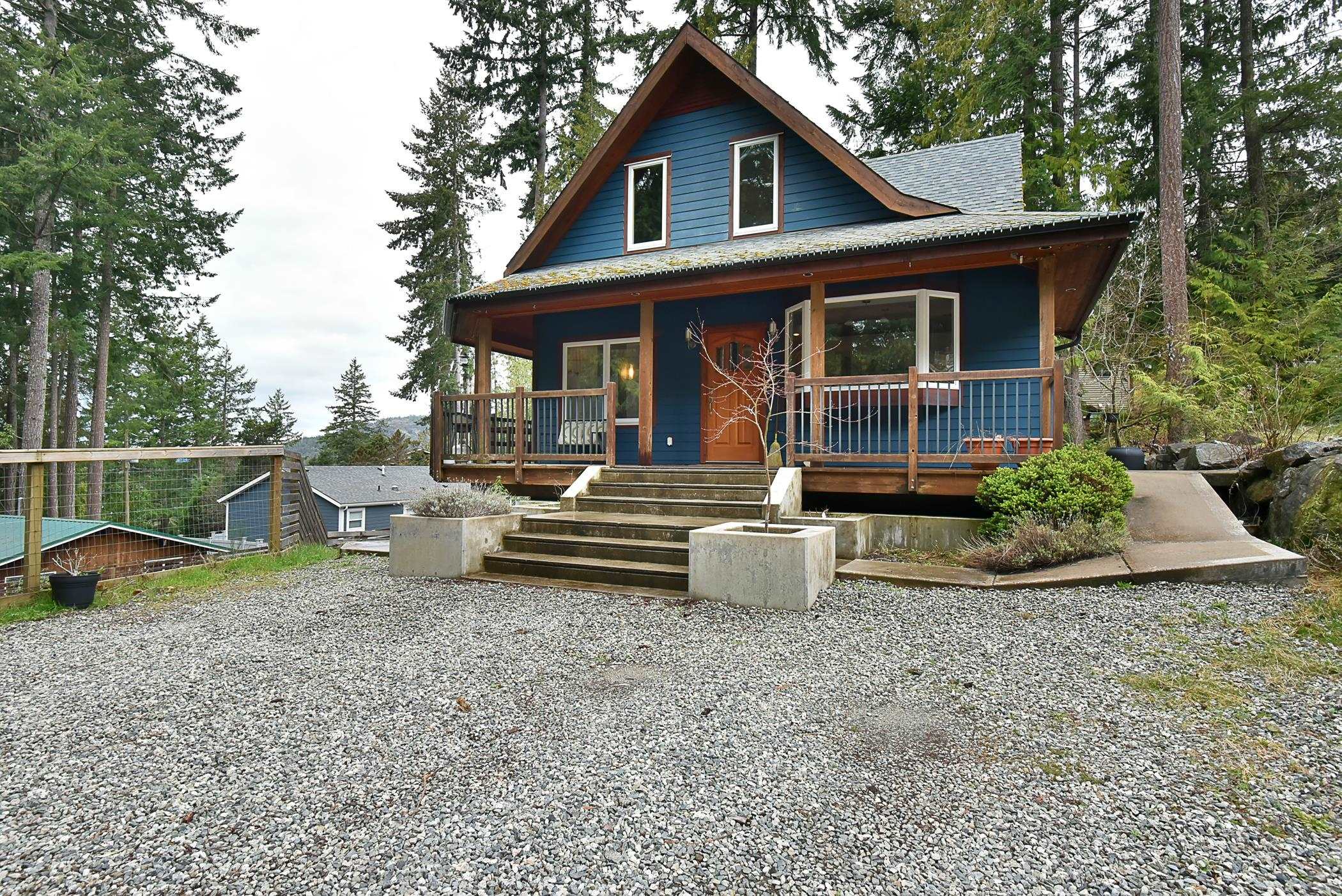
Highlights
Description
- Home value ($/Sqft)$274/Sqft
- Time on Houseful
- Property typeResidential
- CommunityShopping Nearby
- Year built2008
- Mortgage payment
Craftsman style home in picturesque Madeira Park! Enter into this cozy home and you are welcomed by hardwood floors, vaulted ceilings and plenty of windows. The eat-in, open concept kitchen and dining room offer enough room for the whole family. Off the large living room you will find a bonus den that would make a great home office, with french doors opening up to the wrap around porch. Upstairs there are 3 bedrooms, and the walkout basement offers tons of options. This area would make a great family room and spare bedroom, or could easily be converted to an in-law suite for rental income or visiting family. The sizeable, fully fenced backyard is great for pets and kids. This charming home is walking distance to shopping, restaurants, school, recreation, and marinas in Madeira Park.
Home overview
- Heat source Baseboard, electric, wood
- Sewer/ septic Septic tank
- Construction materials
- Foundation
- Roof
- Fencing Fenced
- # parking spaces 4
- Parking desc
- # full baths 2
- # total bathrooms 2.0
- # of above grade bedrooms
- Appliances Washer/dryer, dishwasher, refrigerator, stove
- Community Shopping nearby
- Area Bc
- View No
- Water source Public
- Zoning description R3a
- Lot dimensions 10890.0
- Lot size (acres) 0.25
- Basement information Partially finished
- Building size 2877.0
- Mls® # R3032971
- Property sub type Single family residence
- Status Active
- Virtual tour
- Tax year 2024
- Storage 3.429m X 3.454m
- Family room 4.039m X 6.172m
- Bedroom 3.48m X 3.531m
- Utility 3.429m X 4.369m
- Primary bedroom 4.013m X 4.064m
Level: Above - Bedroom 3.124m X 3.607m
Level: Above - Bedroom 3.404m X 4.318m
Level: Above - Kitchen 3.607m X 3.81m
Level: Main - Dining room 3.454m X 4.369m
Level: Main - Laundry 1.956m X 3.124m
Level: Main - Living room 4.064m X 4.699m
Level: Main
- Listing type identifier Idx

$-2,104
/ Month



