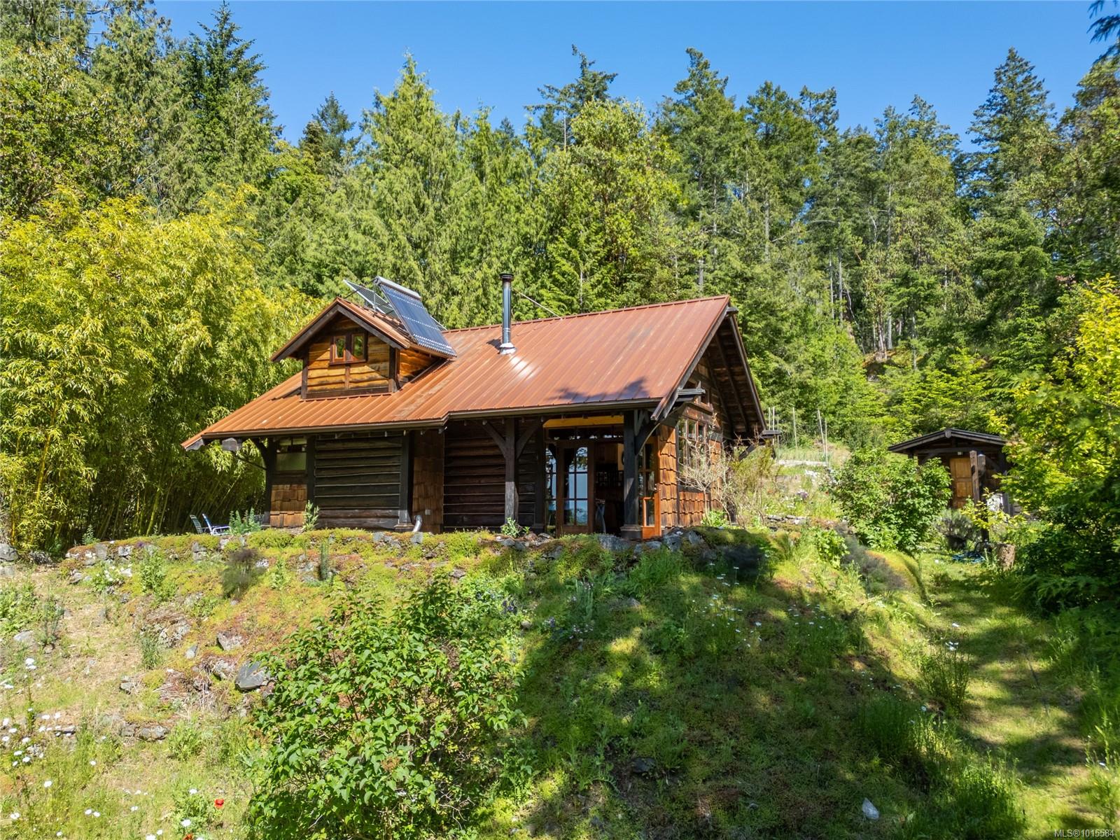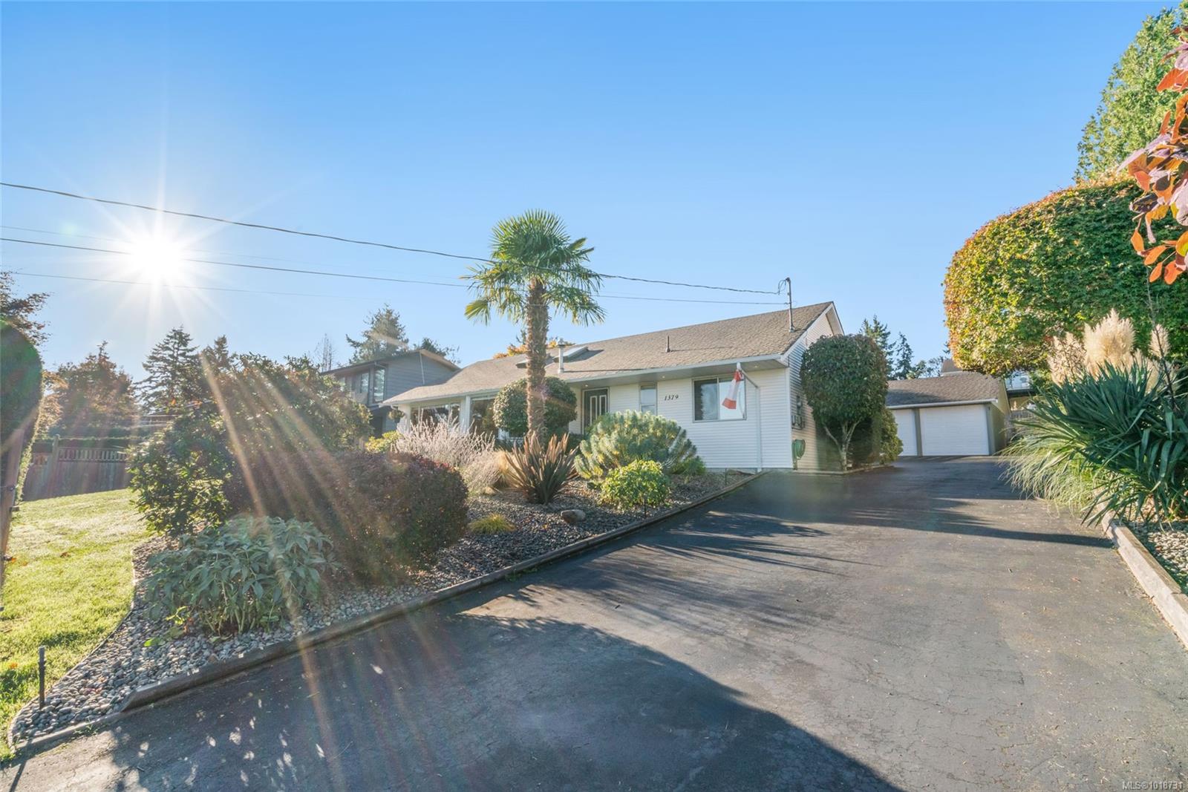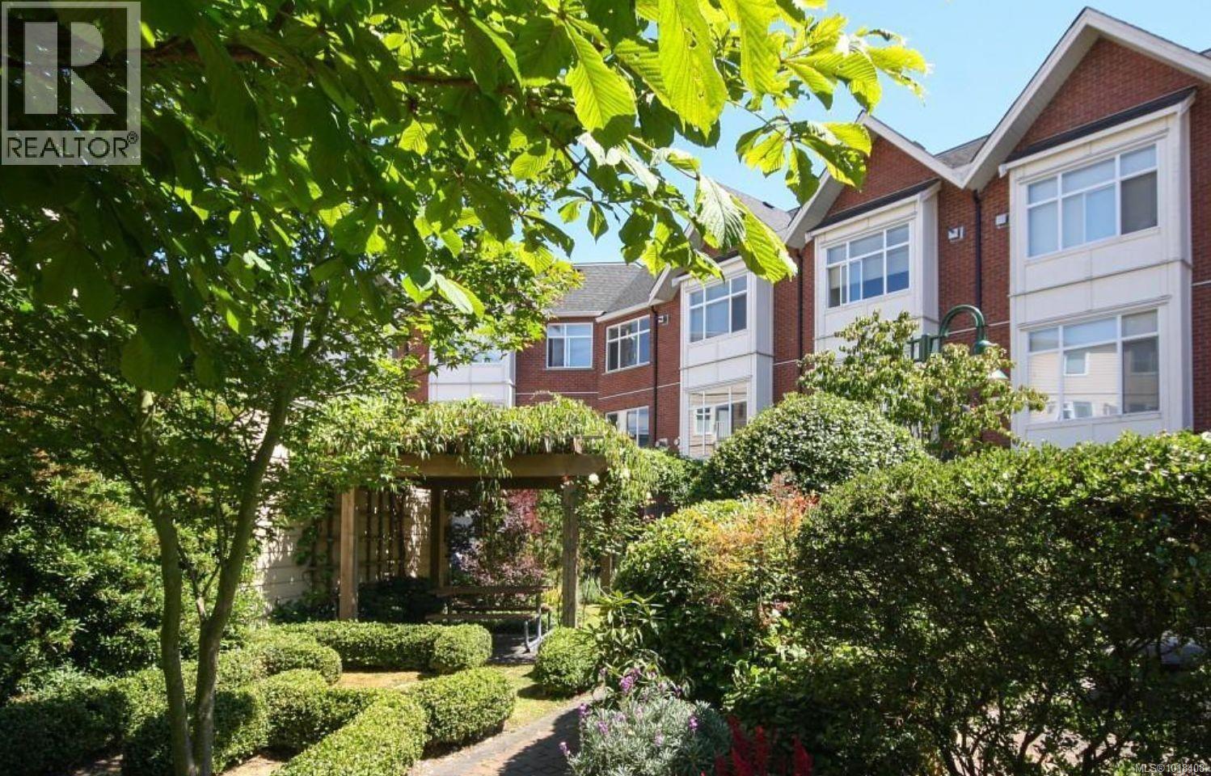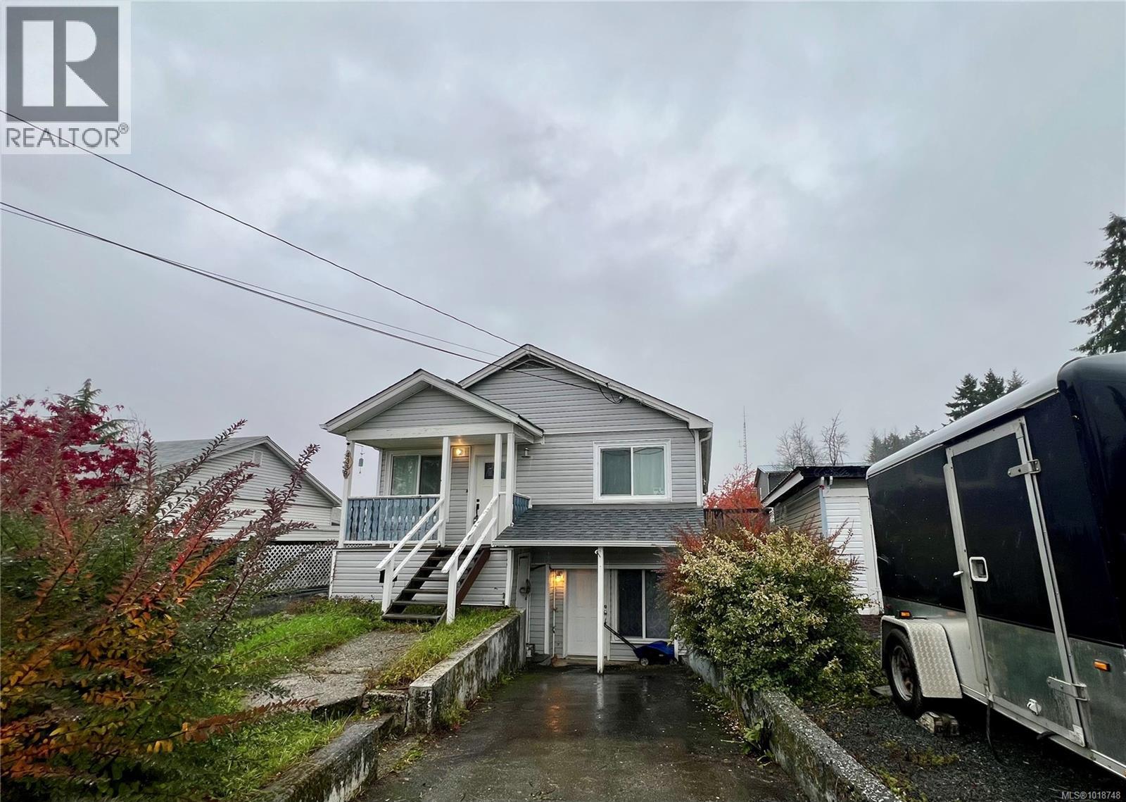- Houseful
- BC
- Pender Island
- V0N
- 1208 Otter Bay Rd

Highlights
Description
- Home value ($/Sqft)$1,105/Sqft
- Time on Houseful31 days
- Property typeResidential
- Lot size5.43 Acres
- Year built2006
- Mortgage payment
5.43 Acres with Ocean Views Escape to your own private paradise on Pender Island. This property offers a rare blend of privacy, natural beauty, and featuring a charming self-contained timber-frame cottage with the opportunity to build your dream primary residence. Southwest-facing position with fenced in gardens and direct ocean access just across the street. If you follow the path to the top of the mountain clearing, you will come across a sunny oasis. This property Includes two drilled wells, a connected septic system and a successful perk test ready for your future custom home. Build a primary residence while keeping the cottage as a revenue-generating rental. Don’t miss this one-of-a-kind opportunity to own a piece of the West Coast, where every day feels like a getaway. All measurements are approximate buyer to verify. Sellers are motivated.
Home overview
- Cooling None
- Heat type Electric, hot water, radiant floor, solar, wood
- Sewer/ septic Septic system
- Utilities Cable available, electricity connected, phone connected, underground utilities
- Construction materials Frame wood
- Foundation Concrete perimeter, slab
- Roof Metal
- # parking spaces 4
- Parking desc Driveway, open, rv access/parking
- # total bathrooms 1.0
- # of above grade bedrooms 2
- # of rooms 8
- Flooring Hardwood, tile
- Appliances F/s/w/d, water filters
- Has fireplace (y/n) No
- Laundry information In house
- Interior features Dining/living combo, french doors
- County Cowichan valley regional district
- Area Gulf islands
- View Ocean
- Water source Well: drilled
- Zoning description Rural residential
- Exposure Southwest
- Lot desc Acreage
- Lot size (acres) 5.43
- Basement information None
- Building size 750
- Mls® # 1015584
- Property sub type Single family residence
- Status Active
- Virtual tour
- Tax year 2025
- Den Second: 6m X 10m
Level: 2nd - Bedroom Second: 9m X 10m
Level: 2nd - Main: 10m X 15m
Level: Main - Main: 6m X 8m
Level: Main - Laundry Main: 4m X 5m
Level: Main - Bathroom Main: 5m X 7m
Level: Main - Kitchen Main: 10m X 12m
Level: Main - Bedroom Main: 10m X 11m
Level: Main
- Listing type identifier Idx

$-2,211
/ Month













