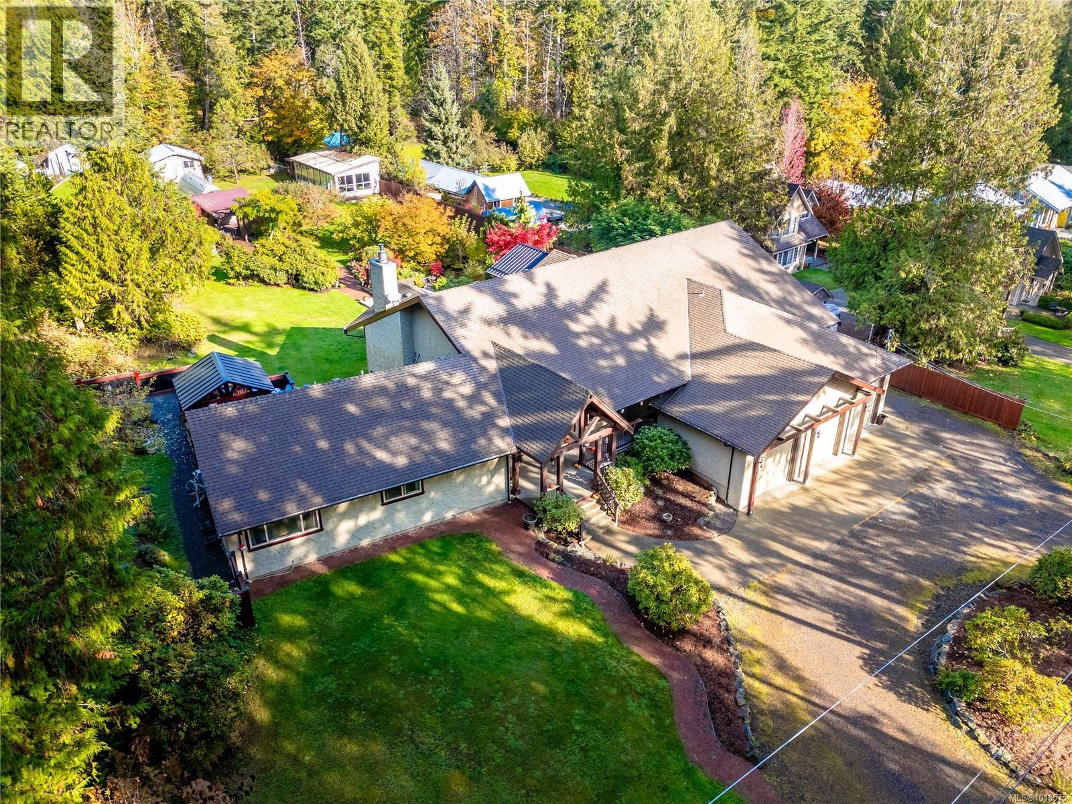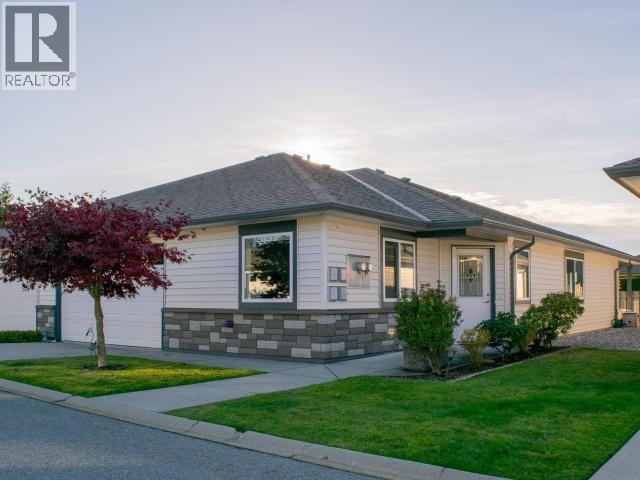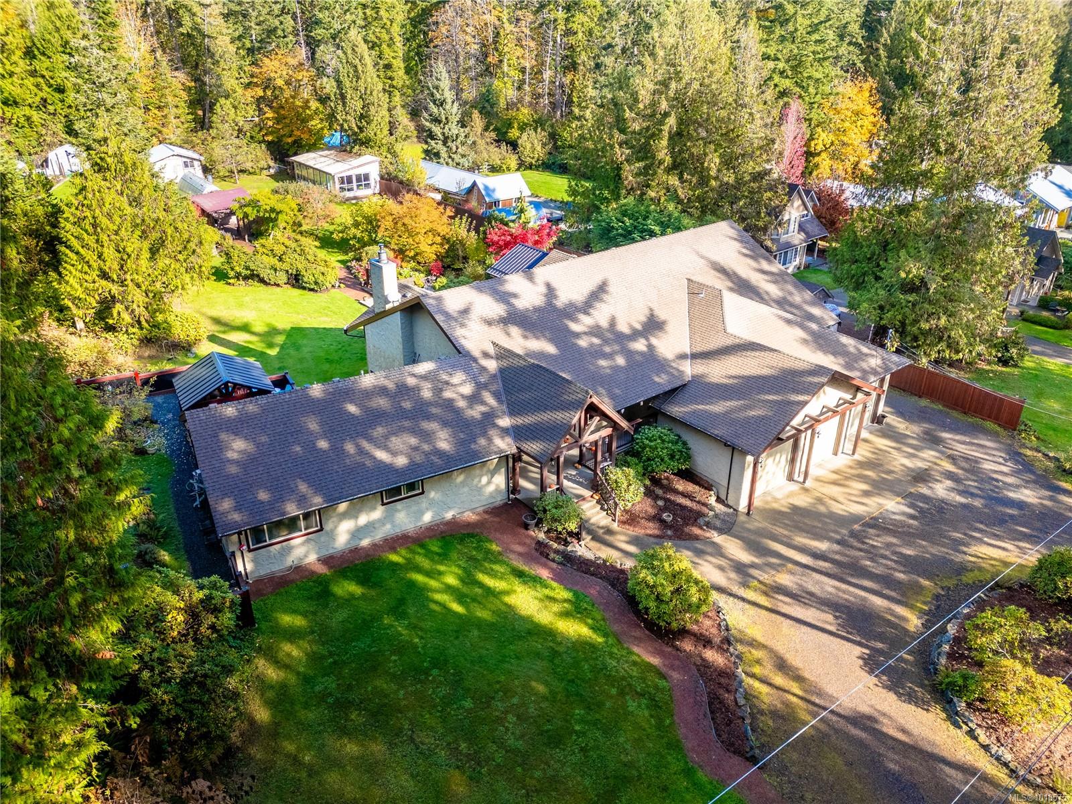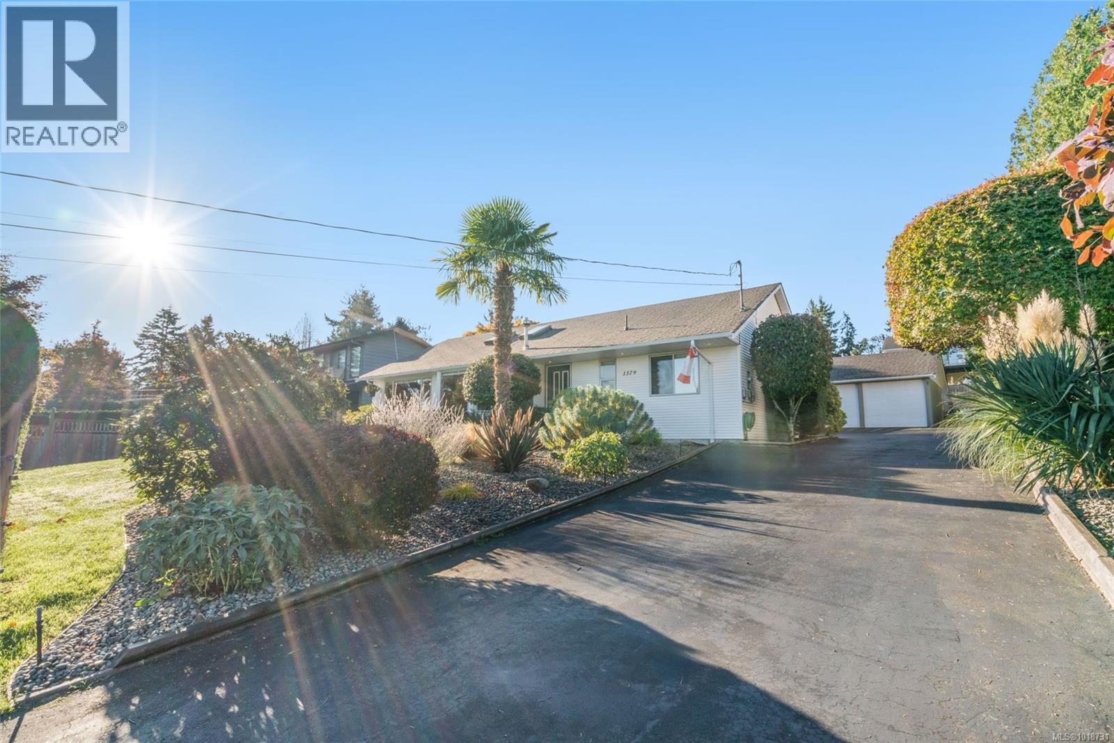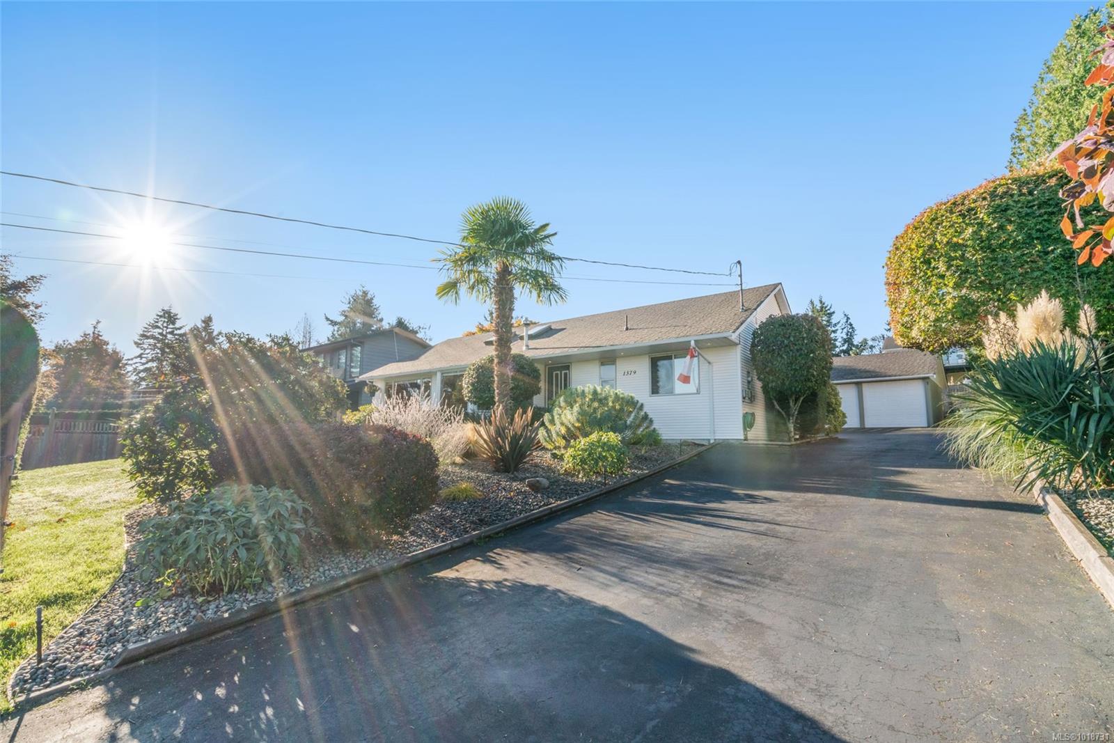Select your Favourite features
- Houseful
- BC
- Pender Island
- V0N
- 2609 Dory Way
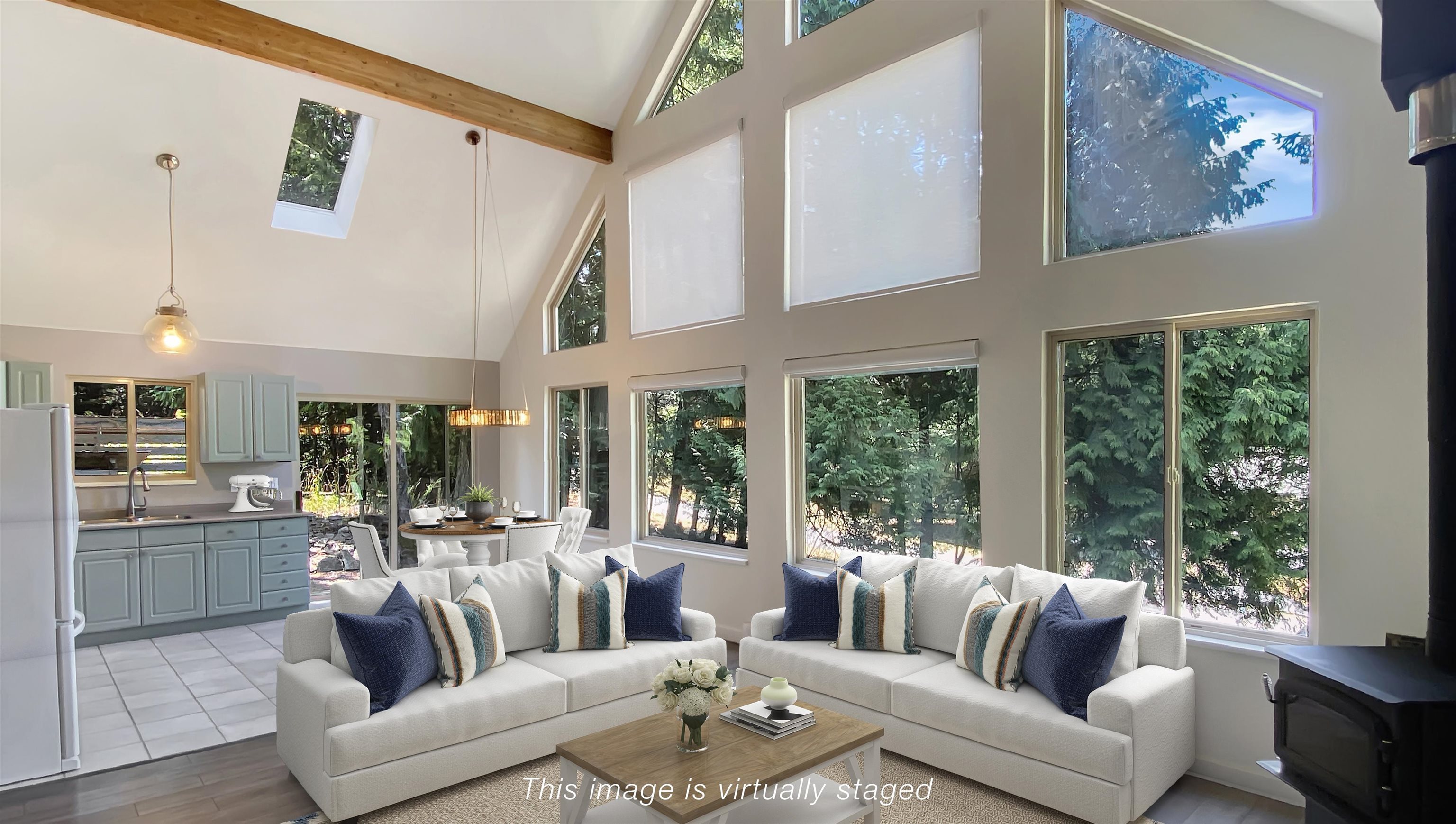
2609 Dory Way
For Sale
185 Days
$695,000 $20K
$675,000
3 beds
2 baths
2,302 Sqft
2609 Dory Way
For Sale
185 Days
$695,000 $20K
$675,000
3 beds
2 baths
2,302 Sqft
Highlights
Description
- Home value ($/Sqft)$293/Sqft
- Time on Houseful
- Property typeResidential
- Year built1994
- Mortgage payment
Impressive from the Moment You Step Inside! As soon as you walk through the door, this home takes your breath away. Vaulted ceilings and stunning floor-to-ceiling windows fill the open living space with natural light and offer a sense of calm. The craftsmanship offers rich wood beams and railings that add warmth and character. The spacious lofted primary suite is a true retreat with a cozy seating area, walk-in closet and ensuite. 2 bedrooms and a full bath are located on the main level. The easy-care corner lot offers privacy while keeping maintenance to a minimum. Basement with concrete flooring is ideal for workshop, studio and storage. Located just a short stroll from Shingle Bay, this is your chance to enjoy peaceful island living in a home that’s as welcoming as it is impressive.
MLS®#R2996976 updated 1 week ago.
Houseful checked MLS® for data 1 week ago.
Home overview
Amenities / Utilities
- Heat source Baseboard, electric, wood
- Sewer/ septic Septic tank
Exterior
- Construction materials
- Foundation
- Roof
- # parking spaces 5
- Parking desc
Interior
- # full baths 2
- # total bathrooms 2.0
- # of above grade bedrooms
- Appliances Washer/dryer, dishwasher, refrigerator, stove, microwave
Location
- Area Bc
- Water source Public
- Zoning description Rr1
Lot/ Land Details
- Lot dimensions 17424.0
Overview
- Lot size (acres) 0.4
- Basement information Unfinished
- Building size 2302.0
- Mls® # R2996976
- Property sub type Single family residence
- Status Active
- Virtual tour
- Tax year 2024
Rooms Information
metric
- Storage 8.255m X 10.16m
- Primary bedroom 6.096m X 5.41m
Level: Above - Walk-in closet 2.21m X 2.616m
Level: Above - Bedroom 3.353m X 3.607m
Level: Main - Foyer 3.861m X 1.168m
Level: Main - Living room 4.928m X 5.613m
Level: Main - Bedroom 3.861m X 3.099m
Level: Main - Kitchen 3.353m X 4.521m
Level: Main
SOA_HOUSEKEEPING_ATTRS
- Listing type identifier Idx

Lock your rate with RBC pre-approval
Mortgage rate is for illustrative purposes only. Please check RBC.com/mortgages for the current mortgage rates
$-1,800
/ Month25 Years fixed, 20% down payment, % interest
$
$
$
%
$
%

Schedule a viewing
No obligation or purchase necessary, cancel at any time


