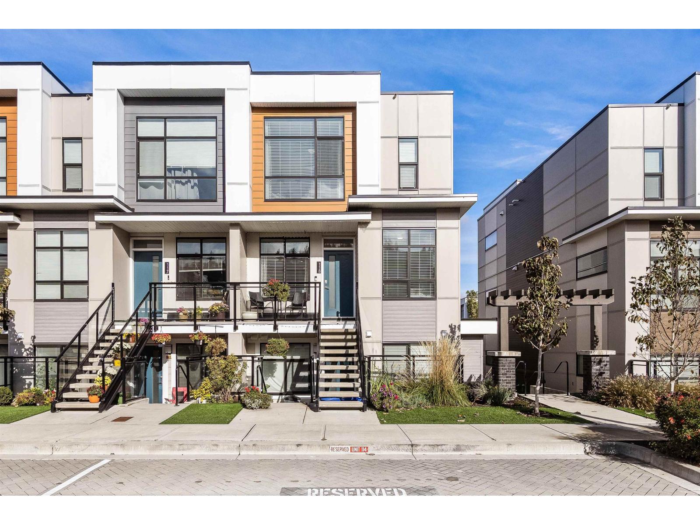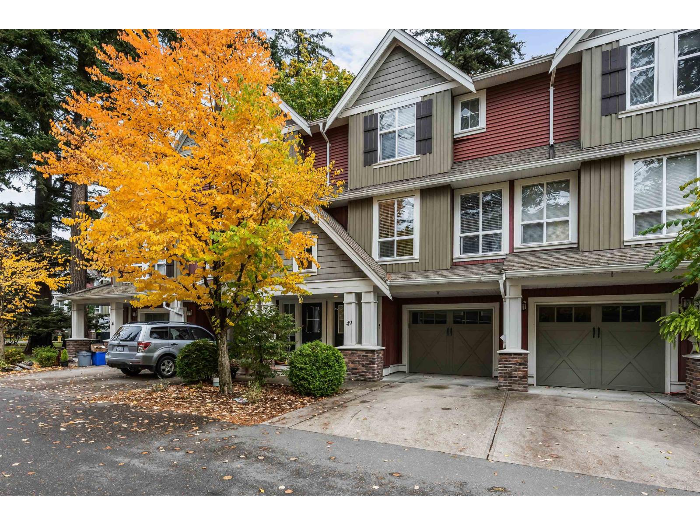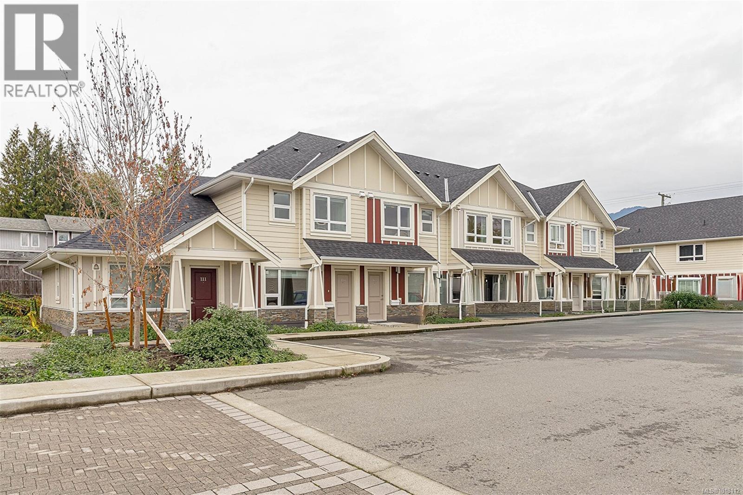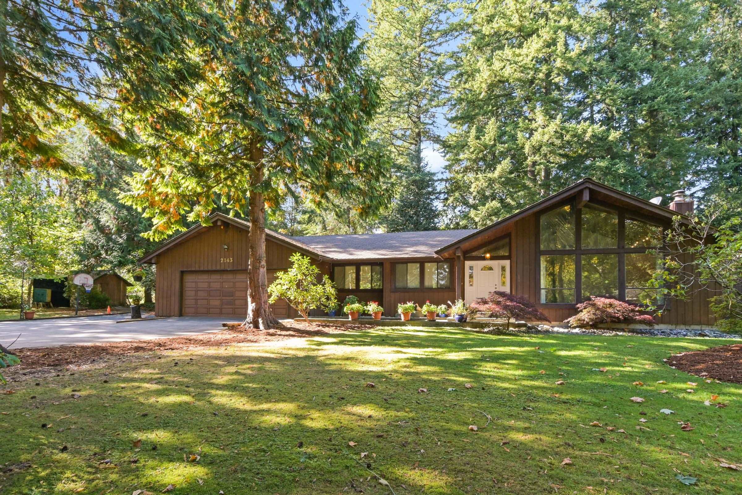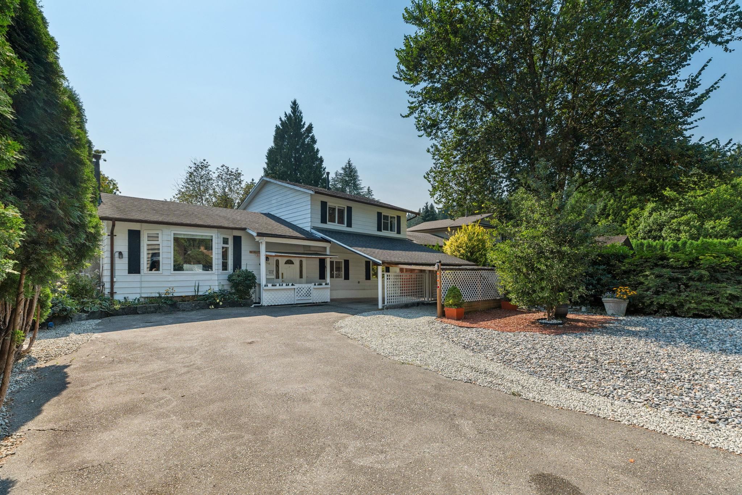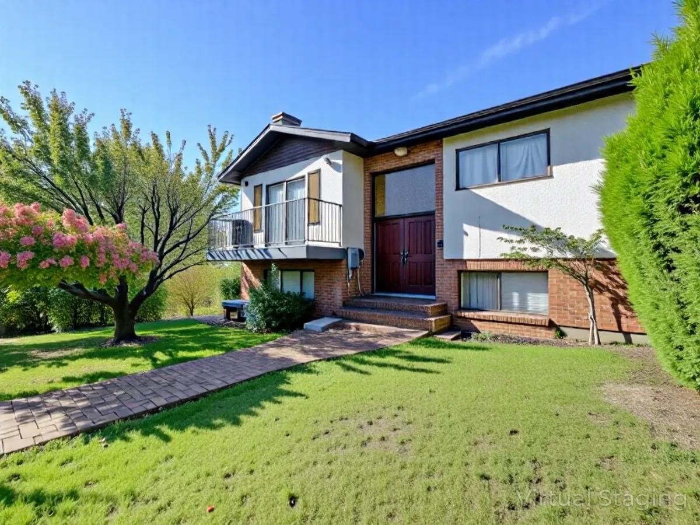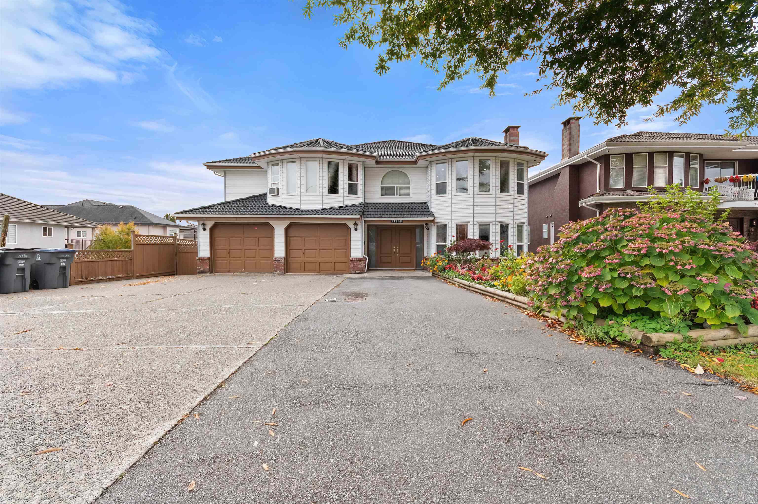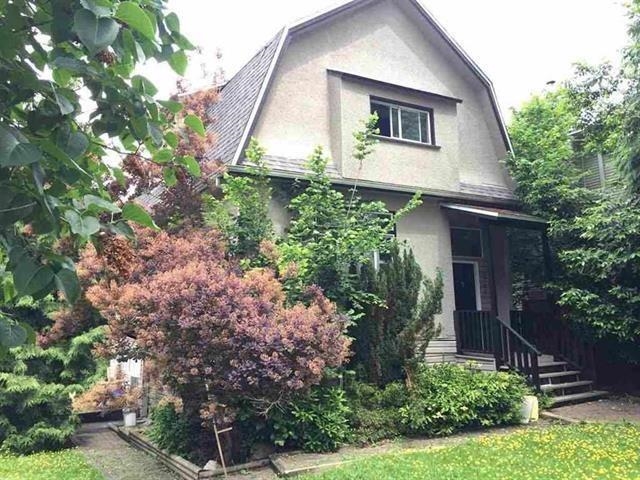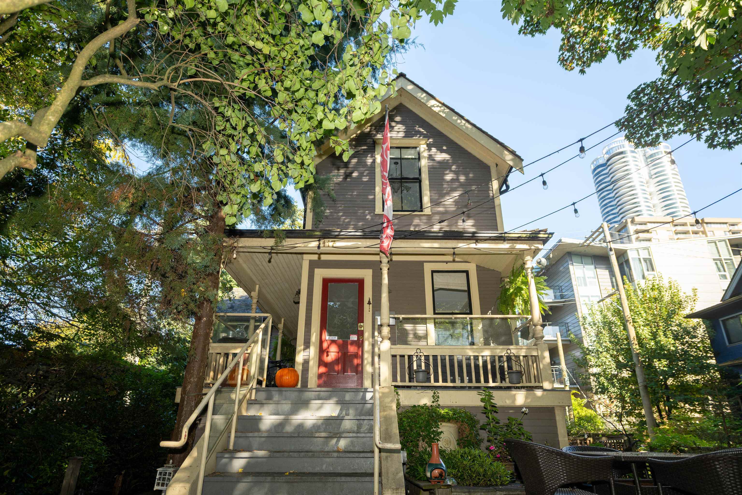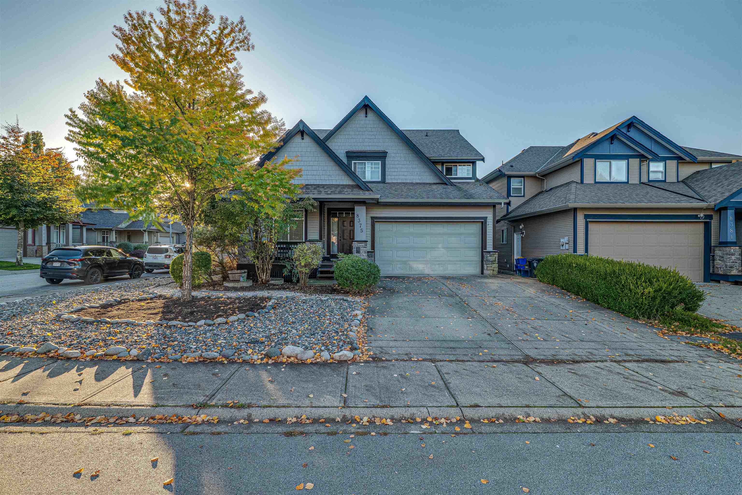- Houseful
- BC
- Pender Island
- V0N
- 2610 Crowsnest Dr
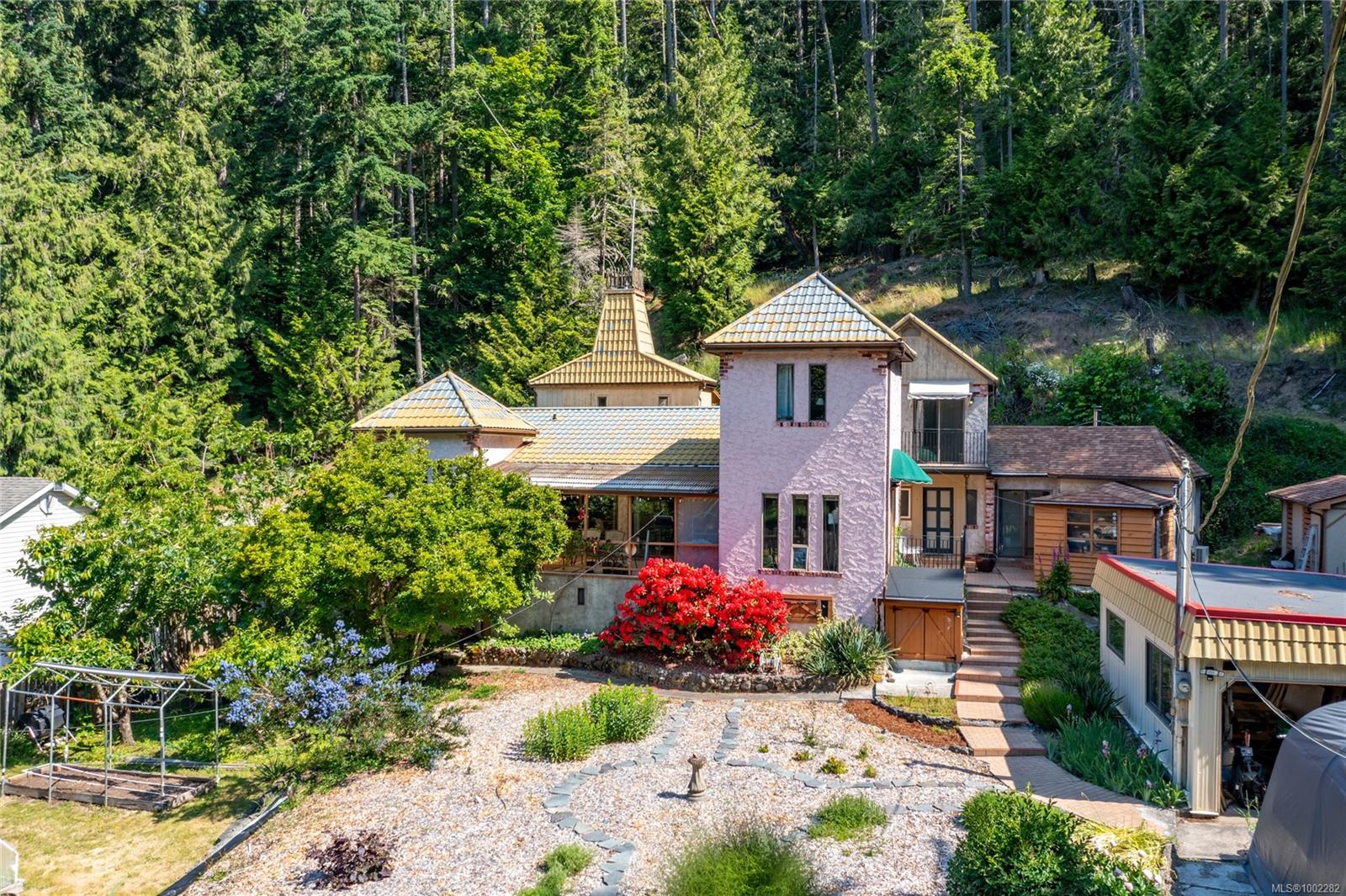
2610 Crowsnest Dr
2610 Crowsnest Dr
Highlights
Description
- Home value ($/Sqft)$226/Sqft
- Time on Houseful130 days
- Property typeResidential
- StyleCharacter
- Lot size1.38 Acres
- Year built1979
- Garage spaces2
- Mortgage payment
Fantastic opportunity to own this unique 1.4 acre mini-estate. It features a Mediterranean villa style home with potential for multi-generational living, home business or B&B. The main house is 1832 sq ft with 3 bd, 2 ba, kitchen, sauna, laundry & storage. Attached suite is 778 sq ft with 1 bd & 2 ba, kitchen, laundry, balcony. Ideal for visitors, in-law suite or rental. Surrounded by parks & on a quiet no-through road. Steps away to Shingle Bay Park, playground, beach, easy kayak launch, & walking trails. The 1/3 acre fenced garden has mature fruit trees, raised garden beds with berries, flowers, herbs, shrubs & garden shed. Front yard has 20 local native plants that don't require watering. Ample parking for cars, RV & boat, with 5 kw EV charger. Detached 576 sq ft garage with fully equipped workshop. Driveway accesses the upper 1 acre. Disc golf & tennis courts nearby. Thieves Bay Marina, 5 minutes away, boasts low moorage rates, & is a great spot to watch sunsets & passing whales.
Home overview
- Cooling Wall unit(s)
- Heat type Baseboard, electric, heat pump, wood
- Sewer/ septic Septic system
- Construction materials Frame wood, steel and concrete, stucco, wood
- Foundation Concrete perimeter
- Roof Metal, other
- Exterior features Balcony/patio, fencing: full, garden
- Other structures Storage shed, workshop
- # garage spaces 2
- # parking spaces 7
- Has garage (y/n) Yes
- Parking desc Carport double, detached, garage double
- # total bathrooms 4.0
- # of above grade bedrooms 4
- # of rooms 28
- Flooring Wood
- Appliances Built-in range, dishwasher, dryer, freezer, microwave, oven/range electric, refrigerator, washer
- Has fireplace (y/n) Yes
- Laundry information In house
- Interior features Sauna, winding staircase, workshop
- County Capital regional district
- Area Gulf islands
- Water source Municipal
- Zoning description Residential
- Exposure South
- Lot desc Acreage, landscaped, marina nearby, no through road, park setting, recreation nearby, in wooded area
- Lot size (acres) 1.38
- Basement information Crawl space
- Building size 3931
- Mls® # 1002282
- Property sub type Single family residence
- Status Active
- Virtual tour
- Tax year 2025
- Bathroom Second: 1.626m X 1.829m
Level: 2nd - Second: 3.048m X 4.267m
Level: 2nd - Office Second: 3.962m X 3.886m
Level: 2nd - Storage Second: 1.753m X 6.858m
Level: 2nd - Balcony Second: 2.134m X 0.914m
Level: 2nd - Lower: 5.385m X 5.842m
Level: Lower - Lower: 1.905m X 1.676m
Level: Lower - Lower: 3.099m X 1.93m
Level: Lower - Lower: 3.048m X 4.267m
Level: Lower - Bedroom Main: 3.353m X 3.2m
Level: Main - Balcony Main: 6.706m X 2.134m
Level: Main - Bedroom Main: 2.743m X 3.353m
Level: Main - Kitchen Main: 2.743m X 3.988m
Level: Main - Main: 4.013m X 3.912m
Level: Main - Dining room Main: 0.254m X 4.496m
Level: Main - Bathroom Main: 1.778m X 2.667m
Level: Main - Bathroom Main: 2.184m X 3.175m
Level: Main - Primary bedroom Main: 0.33m X 0.254m
Level: Main - Main: 1.6m X 1.93m
Level: Main - Living room Main: 6.248m X 4.877m
Level: Main - Sauna Main: 1.549m X 1.422m
Level: Main - Storage Main: 1.753m X 4.47m
Level: Main - Laundry Main: 2.134m X 2.438m
Level: Main - Sunroom Main: 1.829m X 9.042m
Level: Main - Other: 3.048m X 2.438m
Level: Other - Other: 3.658m X 3.658m
Level: Other - Other: 3.048m X 3.048m
Level: Other - Other: 7.315m X 7.315m
Level: Other
- Listing type identifier Idx

$-2,373
/ Month

