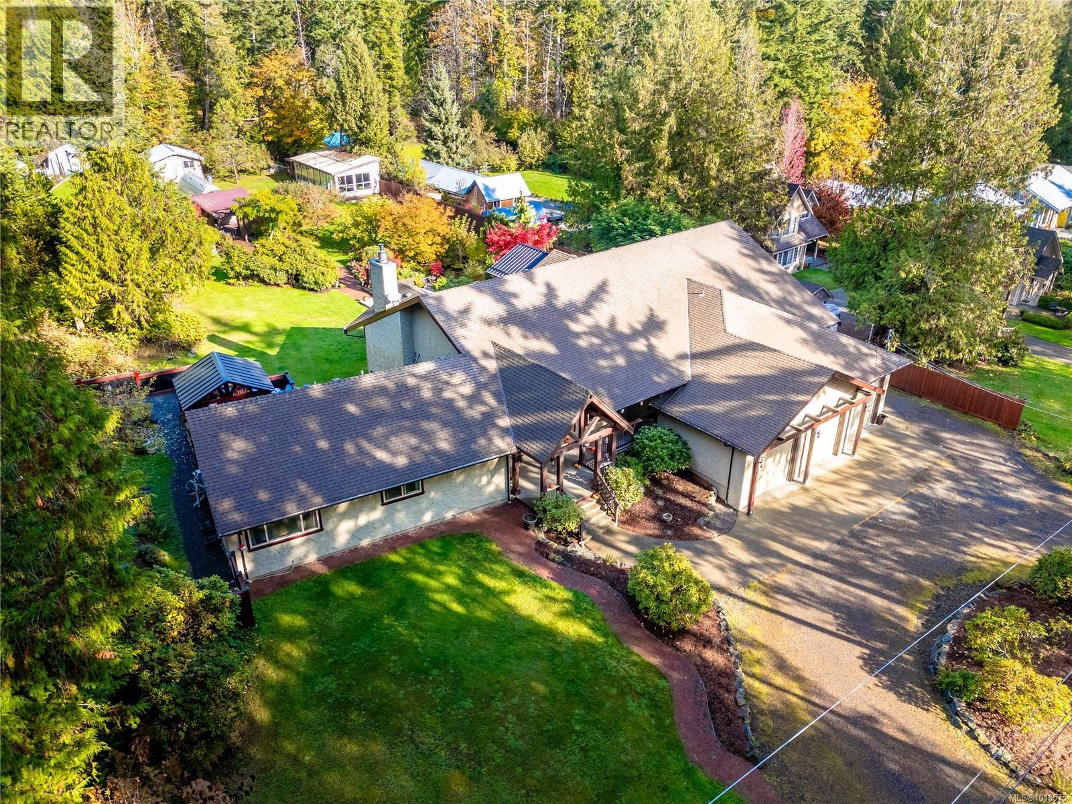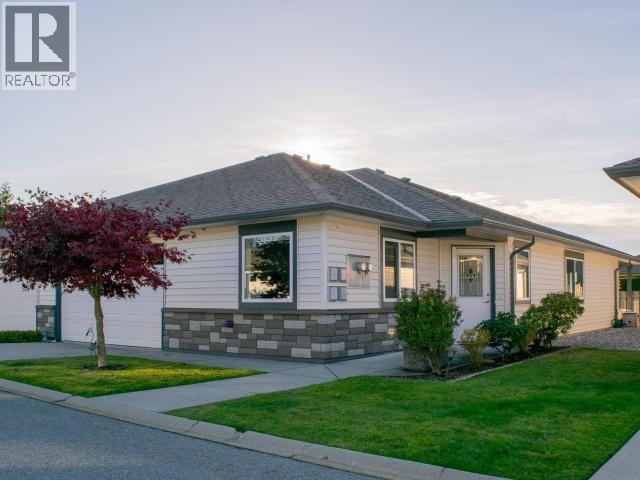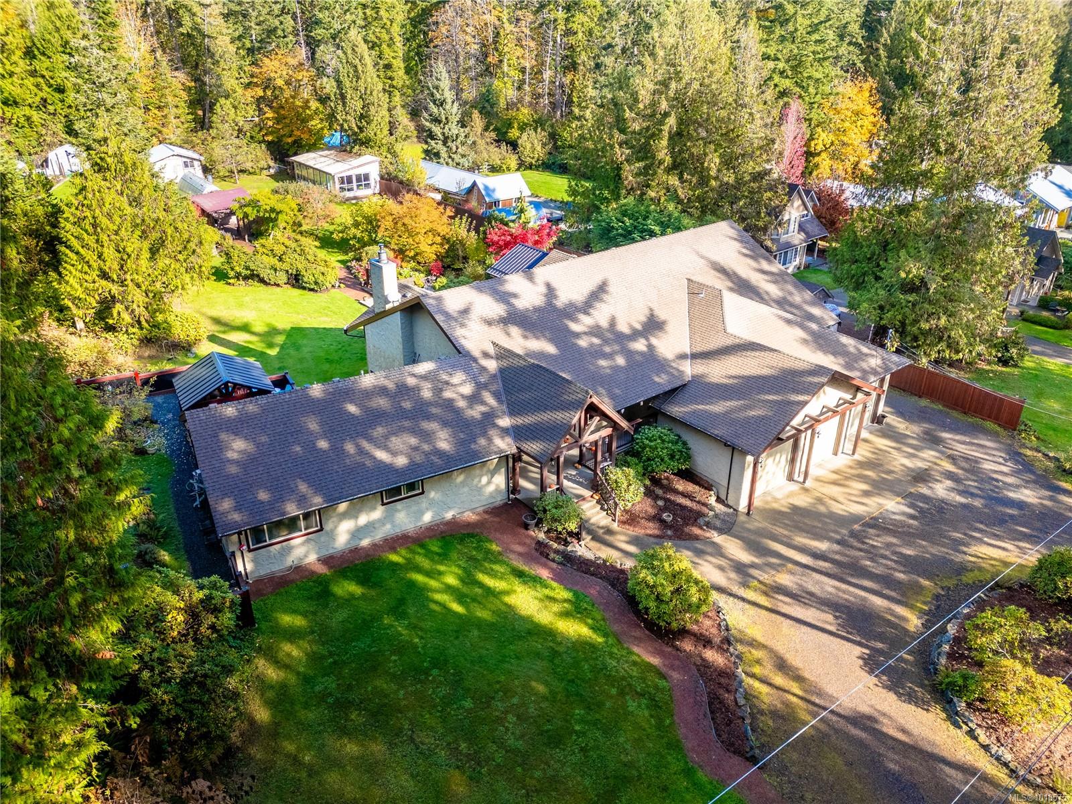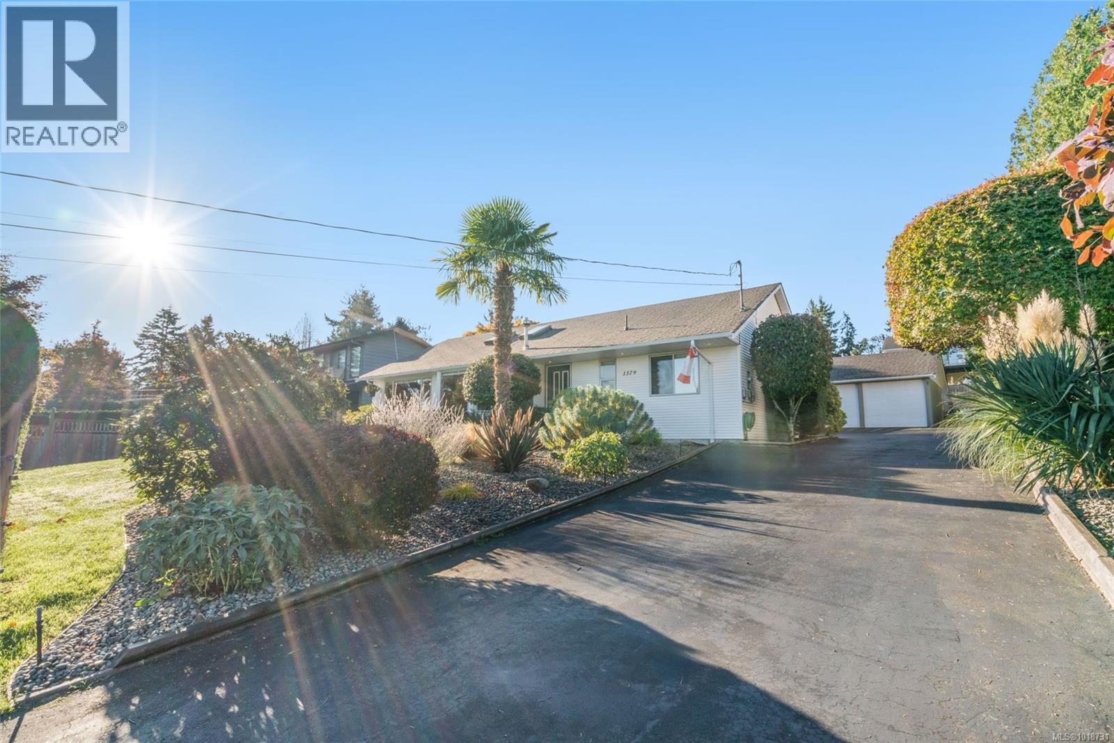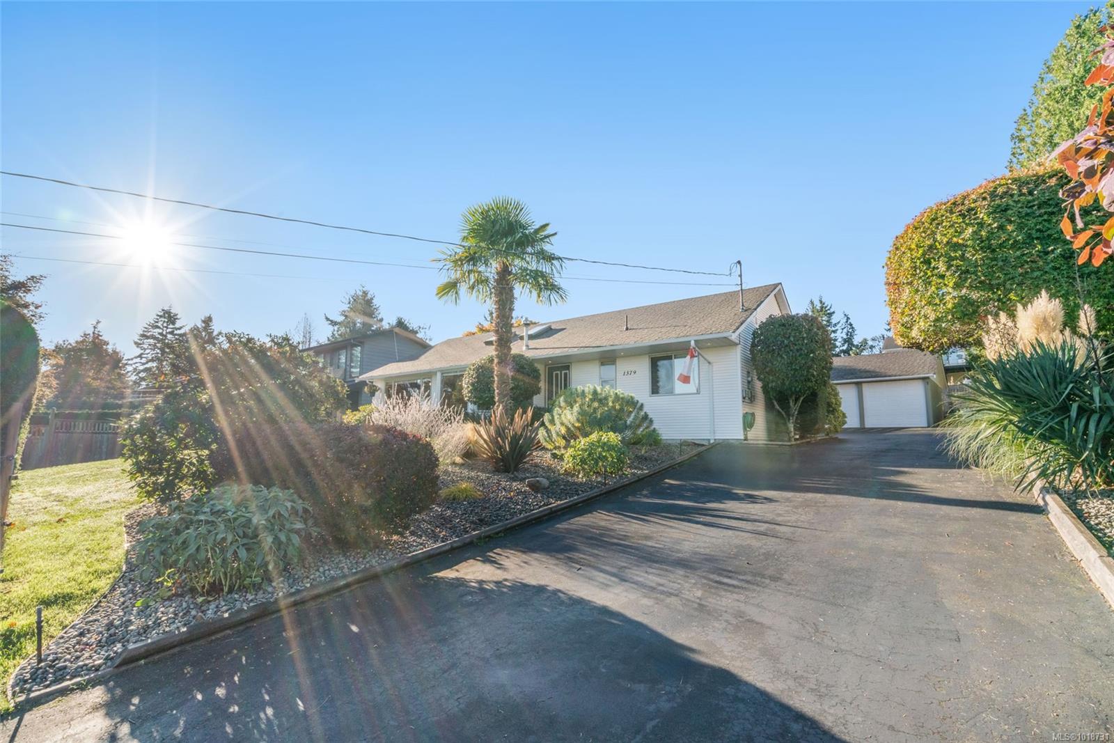- Houseful
- BC
- Pender Island
- V0N
- 2636 Shoal Rd
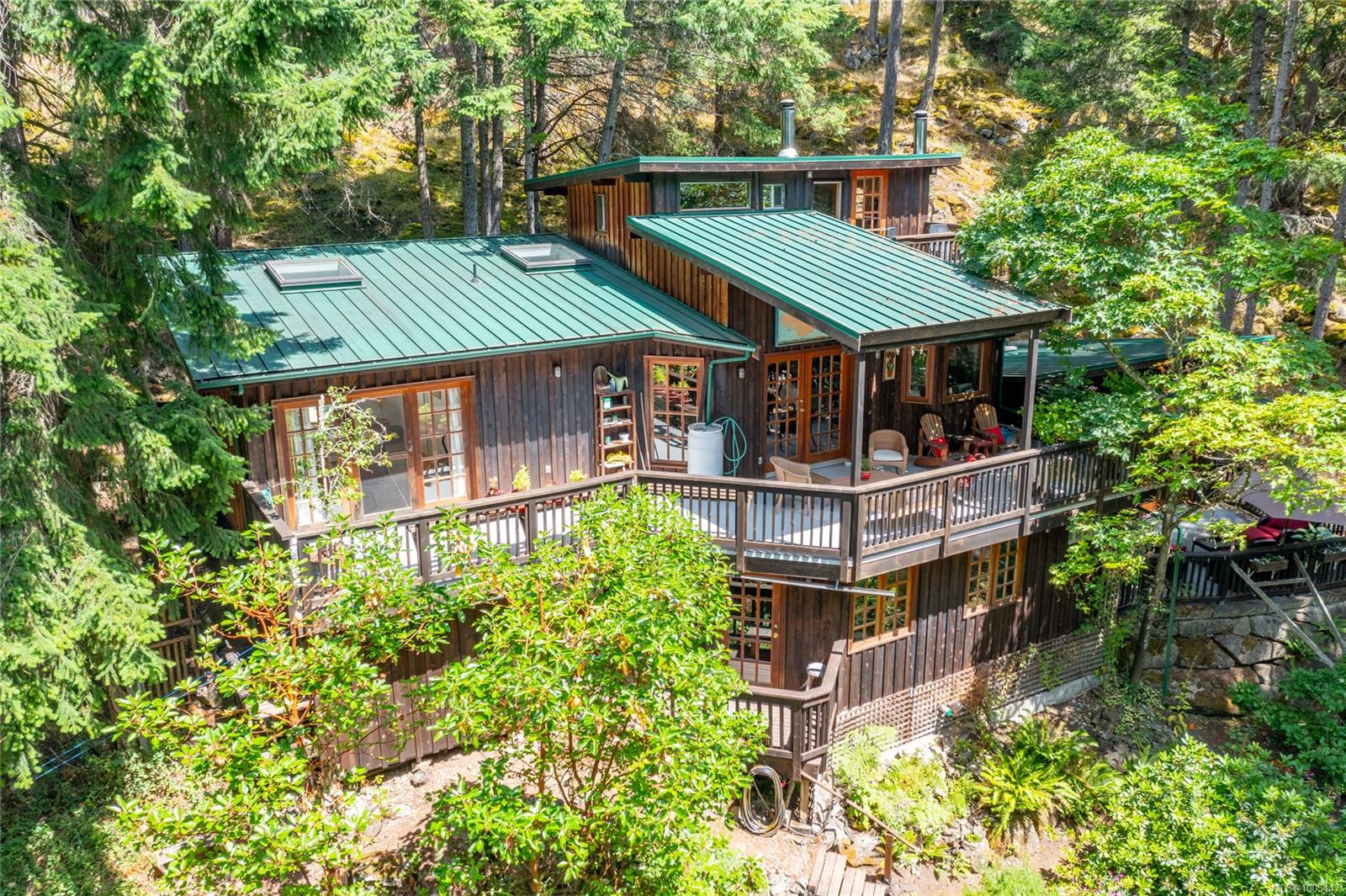
Highlights
Description
- Home value ($/Sqft)$335/Sqft
- Time on Houseful117 days
- Property typeResidential
- StyleArts & crafts, west coast
- Lot size1.14 Acres
- Year built2002
- Mortgage payment
Hilltop Haven Westcoast Dream Home! Imagine waking up each morning enveloped by the forest & looking out to ocean glimpses from your very own custom-crafted sanctuary. Nestled atop a sprawling, 1.14-acre elevated property in the desirable Magic Lake area on Pender Island, this stunning 3BR, 2BA home offers approximately 2050 sqft of pure bliss. Sunlight streams through custom wood-framed French Doors, windows & skylights, illuminating the open-concept kitchen, dining, & living areas. Radiant in-floor heating keeps you cozy, while the heat pump ensures year-round comfort at a very low cost. Discover a luxurious 5-piece bathroom, a massive sunny deck perfect for entertaining, plus a private loft with its own cozy bedroom nook & deck. An enclosed workshop & ample storage spaces cater to your practical needs, while the delightful fenced gardens & woodshed complete this idyllic picture. Come for a look, but prepare to stay for a lifetime! Listed 48K Below 2025 Assessment. Motivated Seller!
Home overview
- Cooling Air conditioning, partial
- Heat type Electric, heat pump, radiant floor, wood
- Sewer/ septic Septic system
- Construction materials Frame wood
- Foundation Concrete perimeter, slab
- Roof Metal
- Exterior features Balcony/patio, fencing: partial
- Other structures Storage shed
- # parking spaces 3
- Parking desc Driveway
- # total bathrooms 2.0
- # of above grade bedrooms 3
- # of rooms 18
- Flooring Tile, wood
- Appliances Built-in range, dishwasher, dryer, freezer, microwave, oven built-in, refrigerator, washer
- Has fireplace (y/n) Yes
- Laundry information In house
- Interior features French doors, soaker tub
- County Capital regional district
- Area Gulf islands
- View Ocean
- Water source Municipal
- Zoning description Residential
- Exposure South
- Lot desc Acreage, hillside, marina nearby, park setting, private, southern exposure, wooded
- Lot size (acres) 1.14
- Basement information Crawl space
- Building size 2950
- Mls® # 1005147
- Property sub type Single family residence
- Status Active
- Virtual tour
- Tax year 2025
- Second: 14.935m X 3.962m
Level: 2nd - Family room Second: 8.839m X 5.486m
Level: 2nd - Primary bedroom Second: 4.572m X 4.572m
Level: 2nd - Bathroom Second: 2.438m X 3.658m
Level: 2nd - Second: 1.219m X 3.048m
Level: 2nd - Third: 3.048m X 2.134m
Level: 3rd - Bedroom Third: 6.096m X 3.658m
Level: 3rd - Main: 2.134m X 2.134m
Level: Main - Eating area Main: 2.134m X 3.353m
Level: Main - Bathroom Main: 1.829m X 3.048m
Level: Main - Kitchen Main: 3.353m X 5.486m
Level: Main - Hobby room Main: 3.048m X 4.572m
Level: Main - Laundry Main: 1.524m X 1.524m
Level: Main - Storage Main: 2.438m X 3.048m
Level: Main - Workshop Main: 7.925m X 2.743m
Level: Main - Bedroom Main: 2.743m X 3.353m
Level: Main - Main: 7.315m X 3.048m
Level: Main - Living room Main: 3.353m X 5.486m
Level: Main
- Listing type identifier Idx

$-2,635
/ Month

