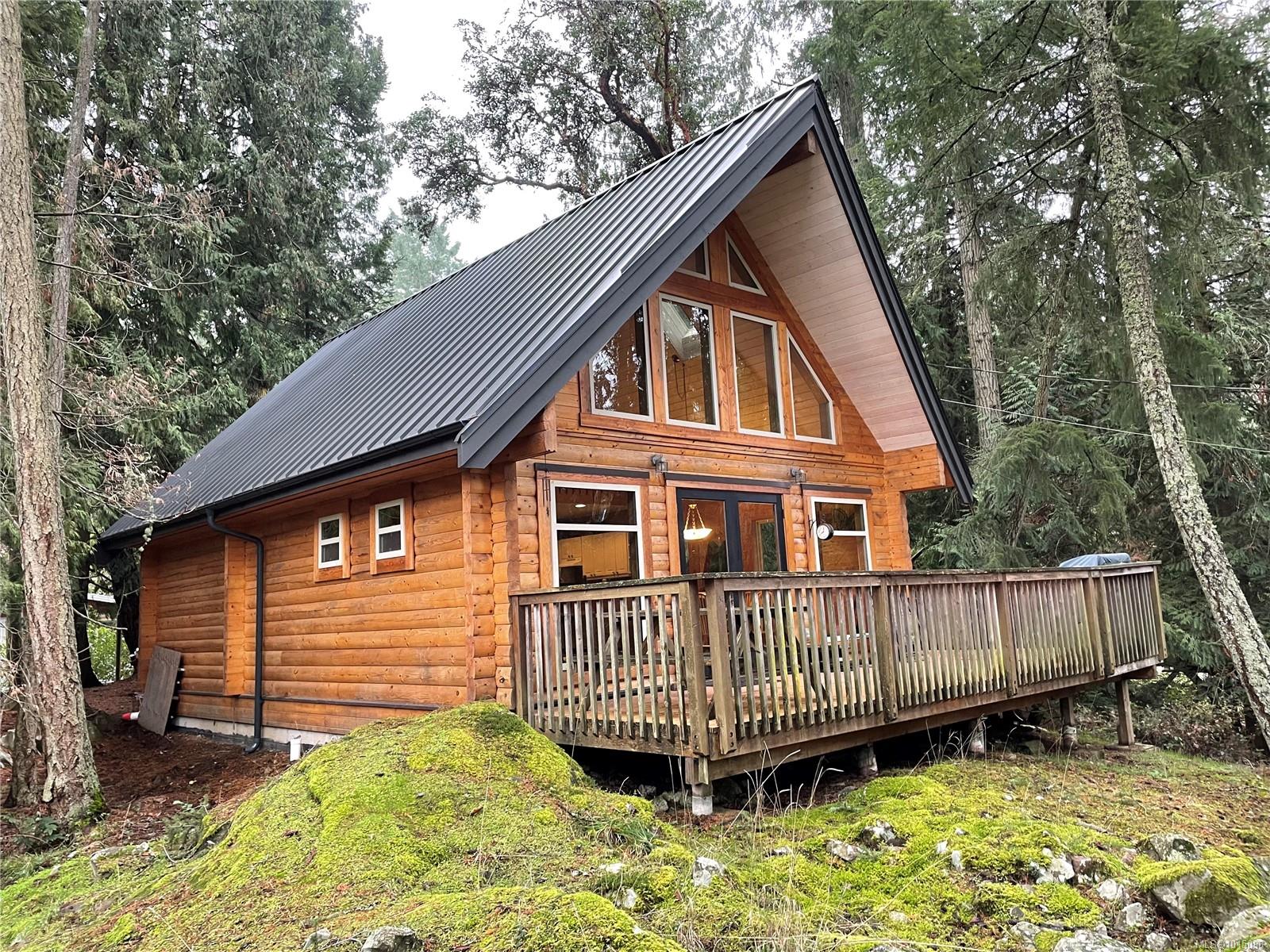- Houseful
- BC
- Pender Island
- V0N
- 2647 Galleon Way

Highlights
Description
- Home value ($/Sqft)$516/Sqft
- Time on Houseful26 days
- Property typeResidential
- StyleCottage/cabin, log home
- Lot size0.33 Acre
- Year built2008
- Mortgage payment
Charming Log Home Near Shingle Bay – Perfect for Outdoor Enthusiasts. This beautifully maintained log home, built in 2008, still looking brand new, offers the perfect blend of rustic charm and modern comfort. Nestled on a serene west-facing lot, the home provides easy access to nature's amenities. Spacious layout comfortably sleeps 6, making it perfect for family getaways. 2 bed 2 bath, new metal roof and hot water tank. Laundry Hookup in place. Just a 5-minute walk to the tranquil shores of Shingle Bay. With a nearby kayak launch, water adventures are just around the corner! Whether you're looking for a weekend escape or a year-round home, this property offers the perfect balance of relaxation and adventure. Don’t miss your chance to own this gorgeous log home in a highly sought-after location! Boat and trailer available for purchase. All measurements are approximate, buyers and their realtors to verify.
Home overview
- Cooling None
- Heat type Electric
- Sewer/ septic Septic system
- Utilities Cable available, electricity connected, phone available
- Construction materials Insulation: ceiling, log, wood
- Foundation Concrete perimeter
- Roof Metal
- Exterior features Balcony/deck, low maintenance yard
- # parking spaces 3
- Parking desc Driveway, open, rv access/parking
- # total bathrooms 2.0
- # of above grade bedrooms 2
- # of rooms 11
- Flooring Tile, wood
- Appliances Oven/range electric, range hood, refrigerator
- Has fireplace (y/n) No
- Laundry information Other
- Interior features Ceiling fan(s), dining/living combo, french doors, furnished, vaulted ceiling(s)
- County Cowichan valley regional district
- Area Gulf islands
- View Mountain(s)
- Water source Municipal
- Zoning description Residential
- Exposure West
- Lot desc Easy access, marina nearby, park setting, recreation nearby, rural setting, serviced
- Lot size (acres) 0.33
- Basement information Crawl space
- Building size 1308
- Mls® # 1015096
- Property sub type Single family residence
- Status Active
- Tax year 2025
- Bathroom Second: 5m X 7m
Level: 2nd - Other Second: 6m X 4m
Level: 2nd - Bedroom Second: 11m X 12m
Level: 2nd - Main: 6m X 25m
Level: Main - Main: 22m X 8m
Level: Main - Main: 4m X 8m
Level: Main - Primary bedroom Main: 10m X 11m
Level: Main - Bathroom Main: 5m X 7m
Level: Main - Dining room Main: 10m X 7m
Level: Main - Living room Main: 14m X 12m
Level: Main - Kitchen Main: 7m X 9m
Level: Main
- Listing type identifier Idx

$-1,800
/ Month
