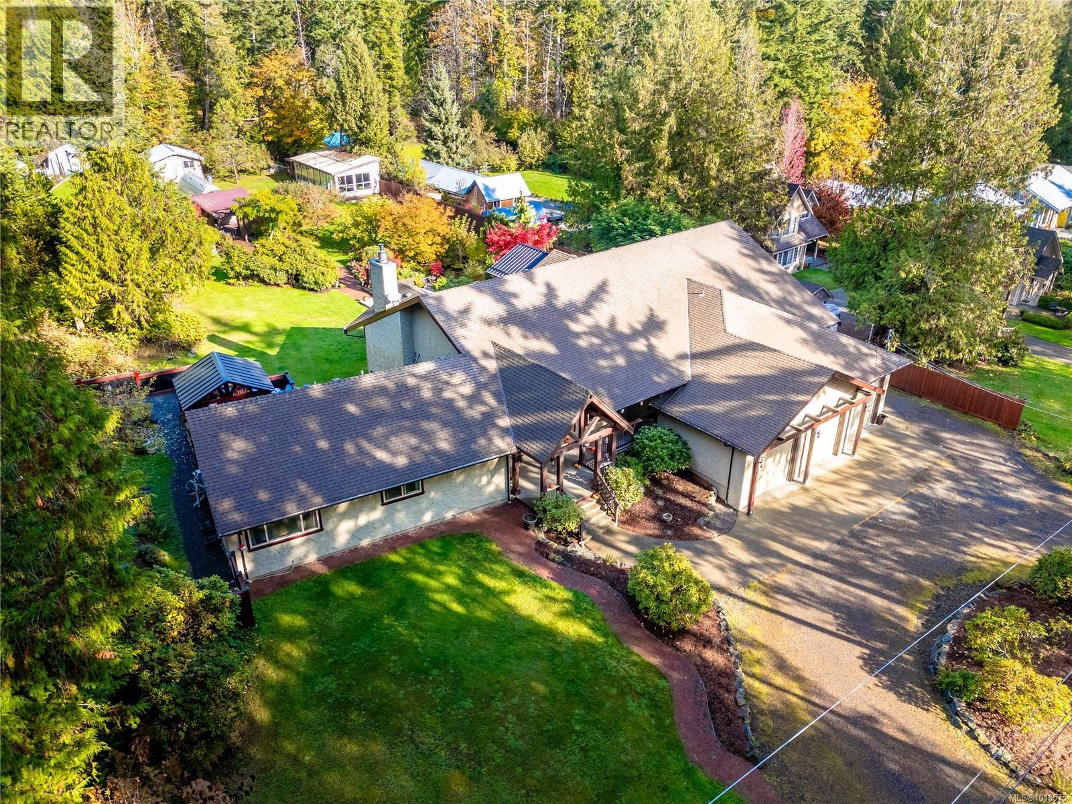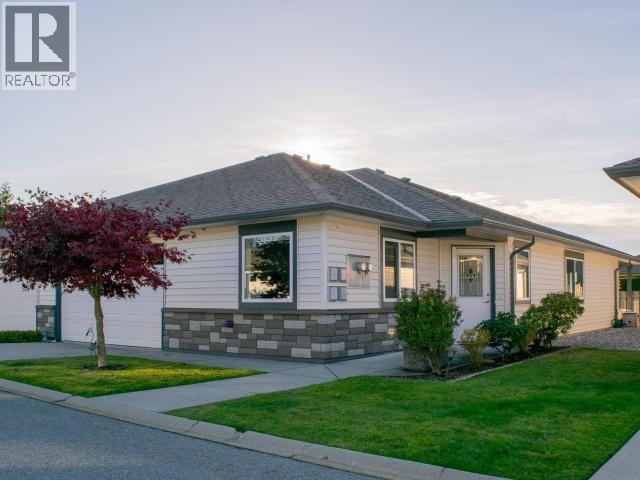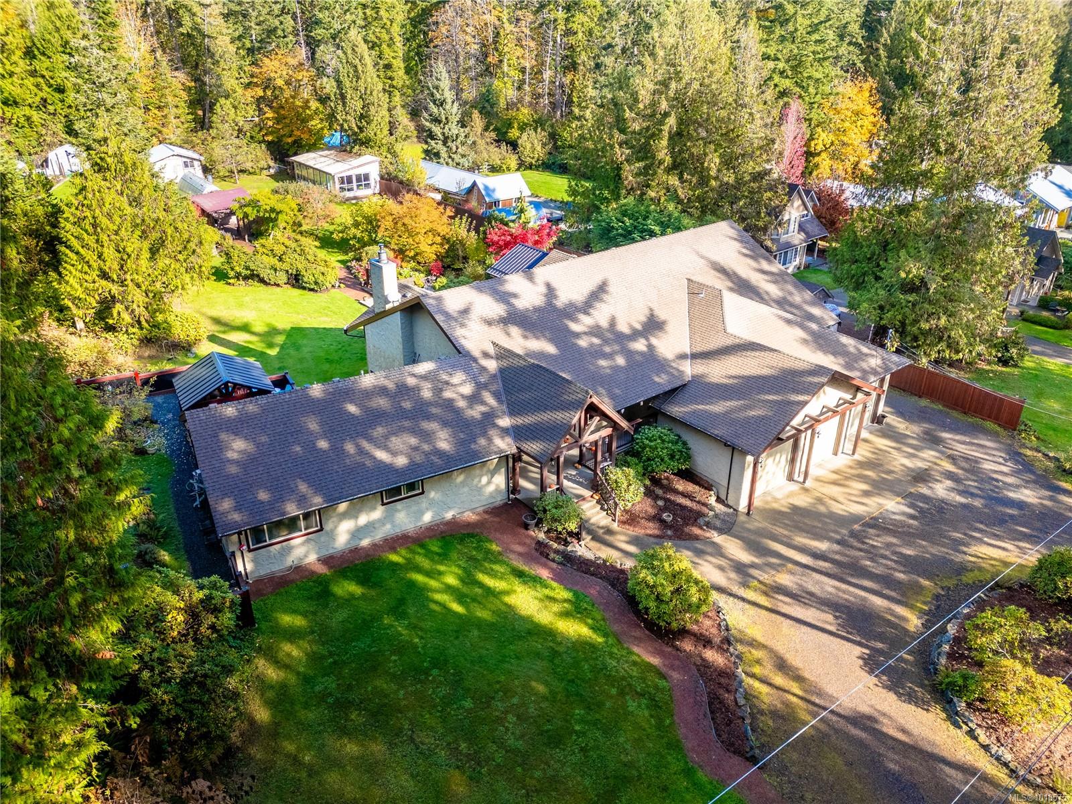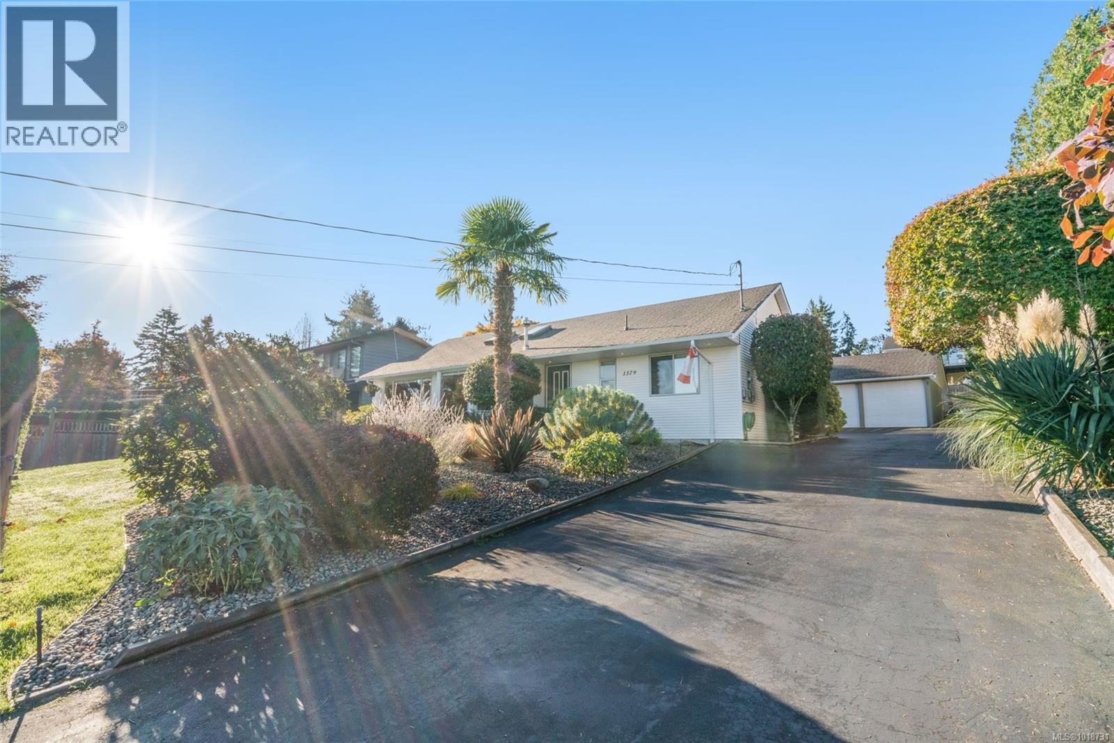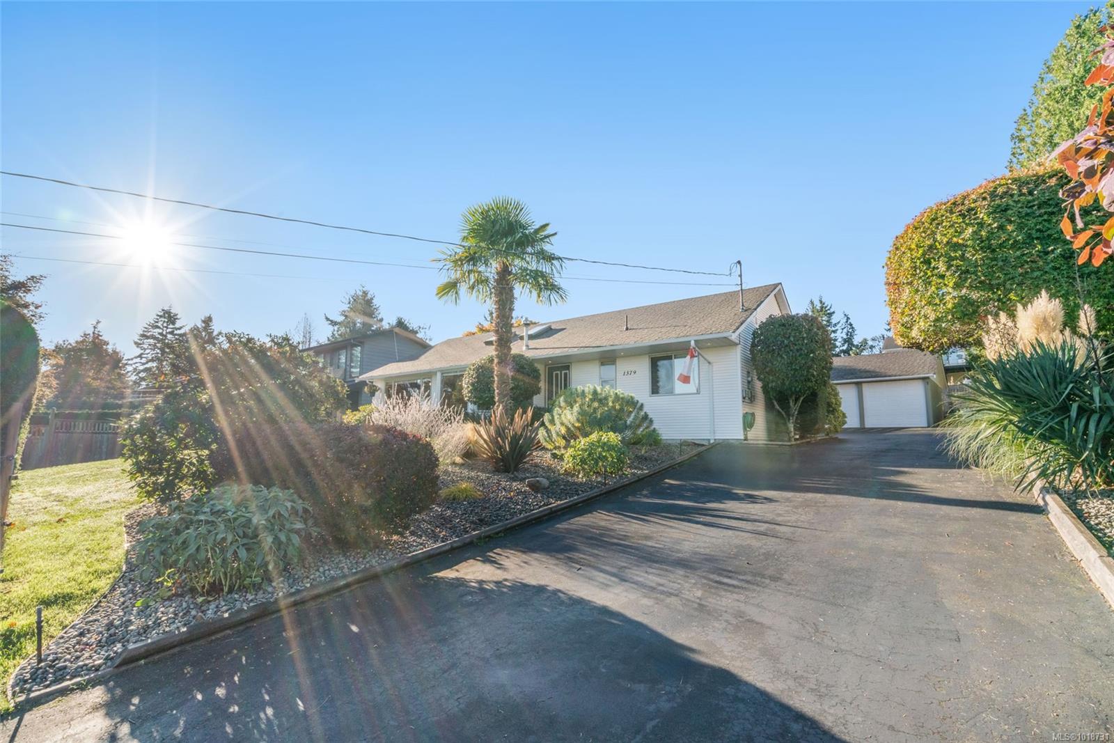- Houseful
- BC
- Pender Island
- V0N
- 2653 Galleon Way
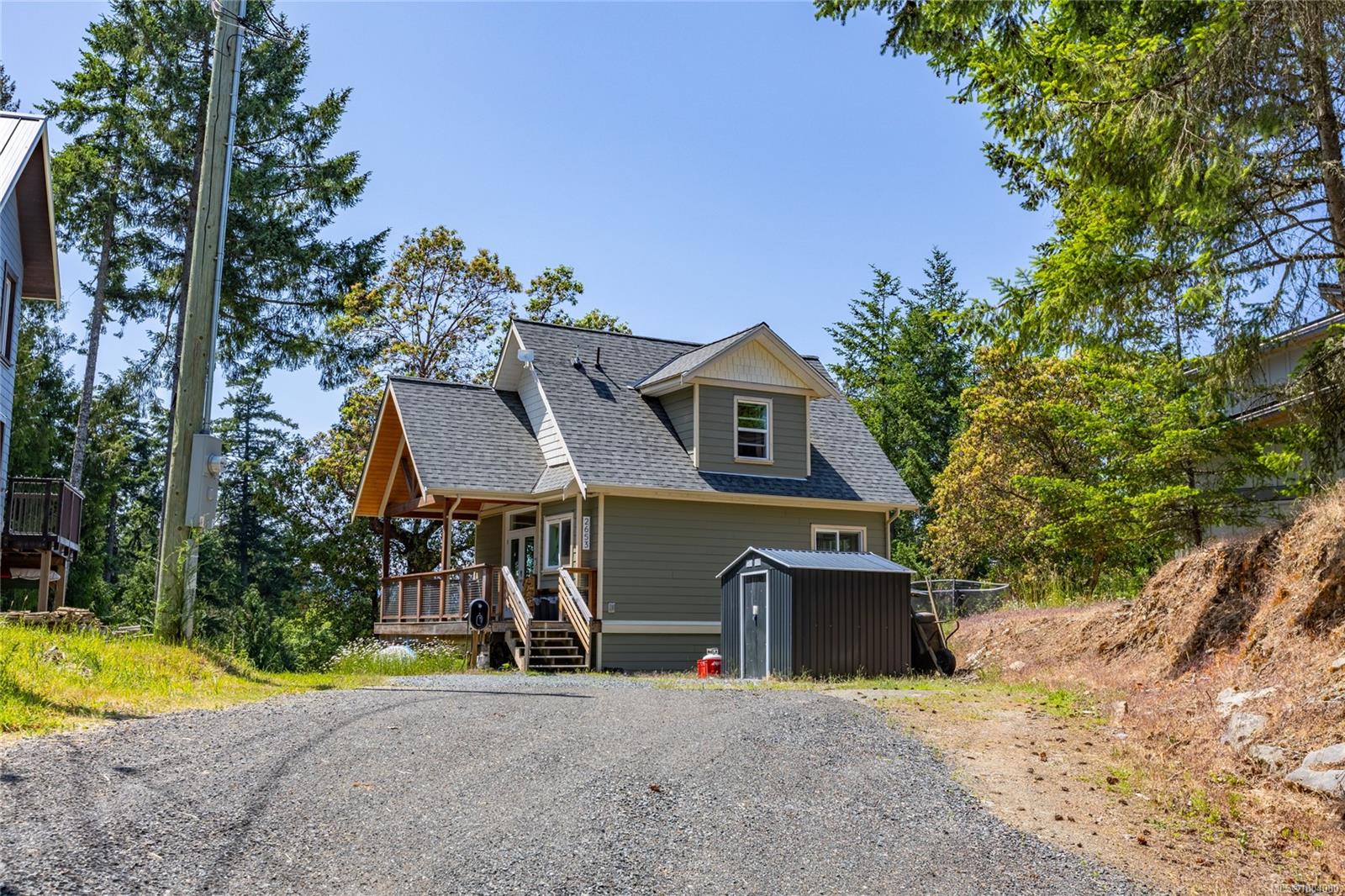
2653 Galleon Way
2653 Galleon Way
Highlights
Description
- Home value ($/Sqft)$417/Sqft
- Time on Houseful136 days
- Property typeResidential
- StyleWest coast
- Lot size0.41 Acre
- Year built2019
- Mortgage payment
Discover peaceful Westcoast living in this custom-built, chalet-style, 4BR, 3BA home. Thoughtfully designed, it blends modern cottage vibes with timeless natural finishes - vaulted ceilings, broad windows & stunning exposed wood throughout. Perched on a sun-soaked, south facing property, the home offers lush green valley views with tranquil glimpses of the ocean. Step inside to an airy open-plan main level with 2BR & 1BA. Upstairs, find a private retreat with a spacious primary suite, office nook & bright 4PC BA. The lower level provides fully self-contained living with over-height ceilings, its own laundry, patio & separate entry - perfect for extended family, guests, or creative use. Surrounded by serene gardens & mature trees, this property feels like a true island escape. A short walk to Shingle Bay Park & beach access, plus nearby Gulf Islands National Parkland. Whether you’re seeking a family home, a peaceful retreat, or space to host & create, this island oasis offers it all!
Home overview
- Cooling None
- Heat type Baseboard, electric, wood
- Sewer/ septic Septic system
- Construction materials Wood
- Foundation Concrete perimeter
- Roof Asphalt shingle
- Exterior features Balcony/deck, fencing: partial, garden
- Other structures Storage shed
- # parking spaces 2
- Parking desc Driveway
- # total bathrooms 3.0
- # of above grade bedrooms 4
- # of rooms 16
- Flooring Concrete, laminate
- Has fireplace (y/n) Yes
- Laundry information In house
- County Capital regional district
- Area Gulf islands
- View City, mountain(s), valley, ocean
- Water source Municipal
- Zoning description Residential
- Exposure South
- Lot desc Hillside, landscaped, serviced, sloped, southern exposure
- Lot size (acres) 0.41
- Basement information Finished, full, walk-out access, with windows
- Building size 1750
- Mls® # 1004080
- Property sub type Single family residence
- Status Active
- Virtual tour
- Tax year 2025
- Bathroom Second: 1.829m X 2.438m
Level: 2nd - Office Second: 3.353m X 2.134m
Level: 2nd - Primary bedroom Second: 3.048m X 4.572m
Level: 2nd - Bathroom Lower: 2.743m X 1.829m
Level: Lower - Laundry Lower: 3.353m X 2.134m
Level: Lower - Bedroom Lower: 2.743m X 3.048m
Level: Lower - Lower: 3.658m X 4.572m
Level: Lower - Eating area Lower: 2.743m X 2.438m
Level: Lower - Main: 4.572m X 1.829m
Level: Main - Dining room Main: 3.962m X 3.353m
Level: Main - Bedroom Main: 3.048m X 3.353m
Level: Main - Bathroom Main: 1.829m X 1.829m
Level: Main - Bedroom Main: 3.048m X 2.134m
Level: Main - Kitchen Main: 3.048m X 3.353m
Level: Main - Main: 7.315m X 2.438m
Level: Main - Other: 3.048m X 3.048m
Level: Other
- Listing type identifier Idx

$-1,944
/ Month

