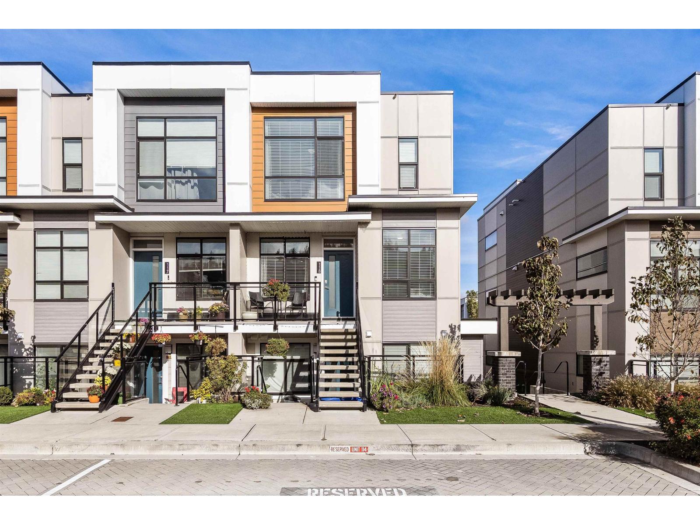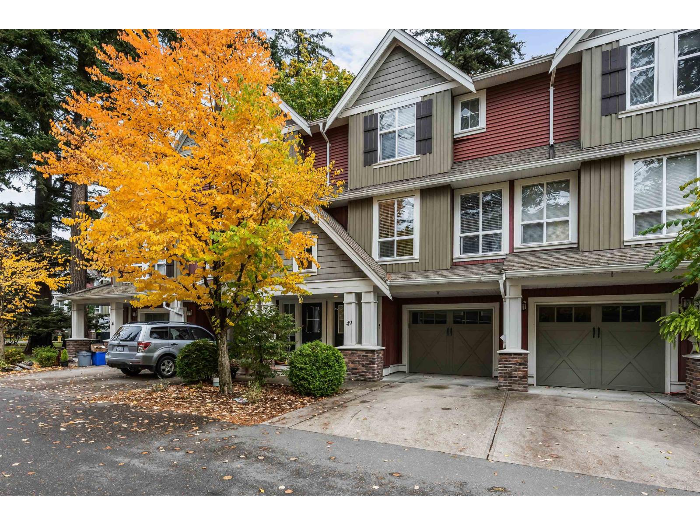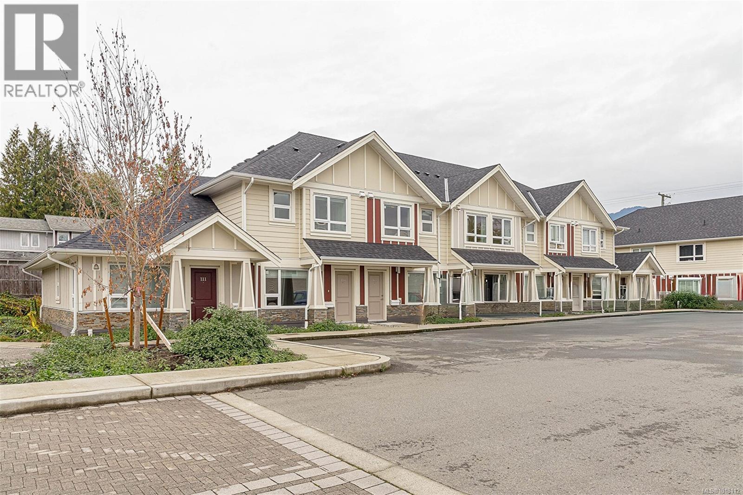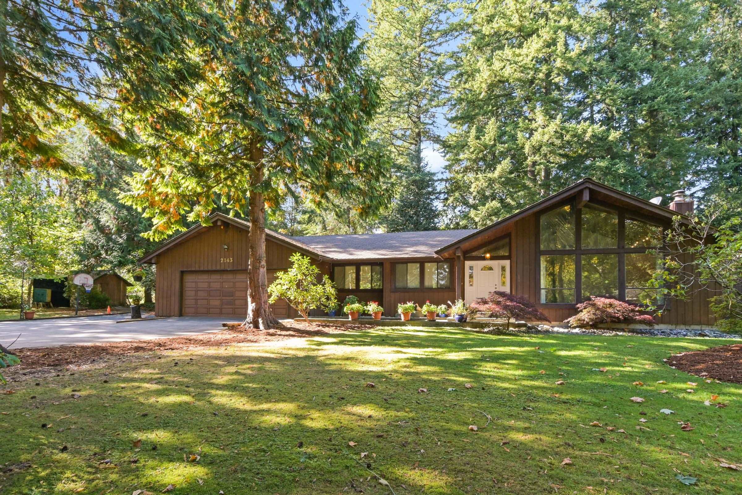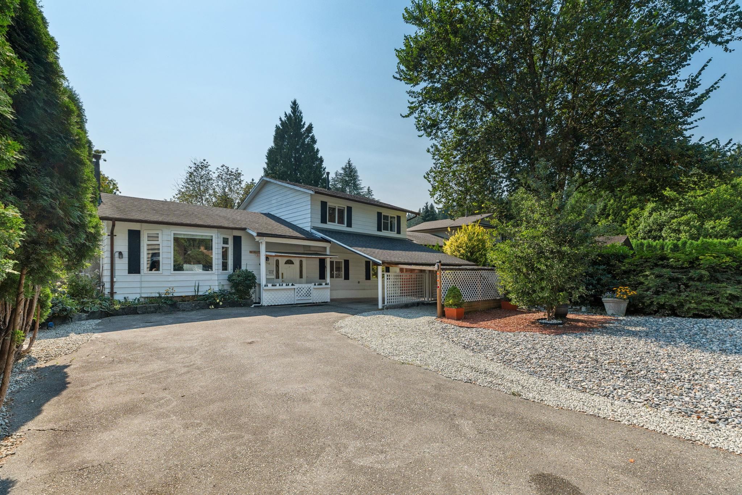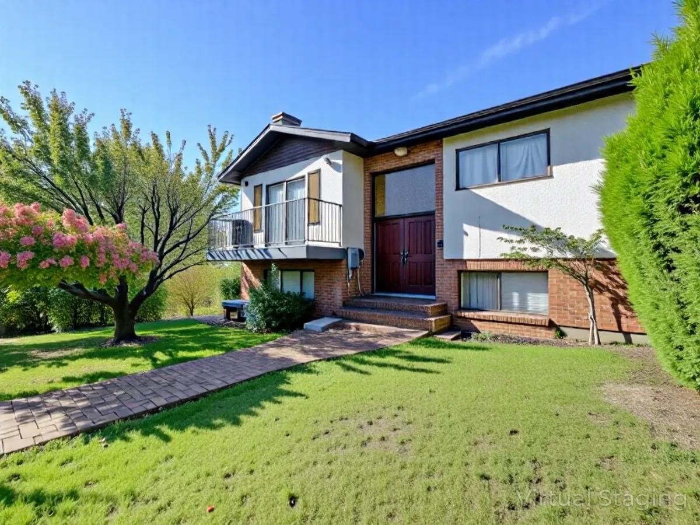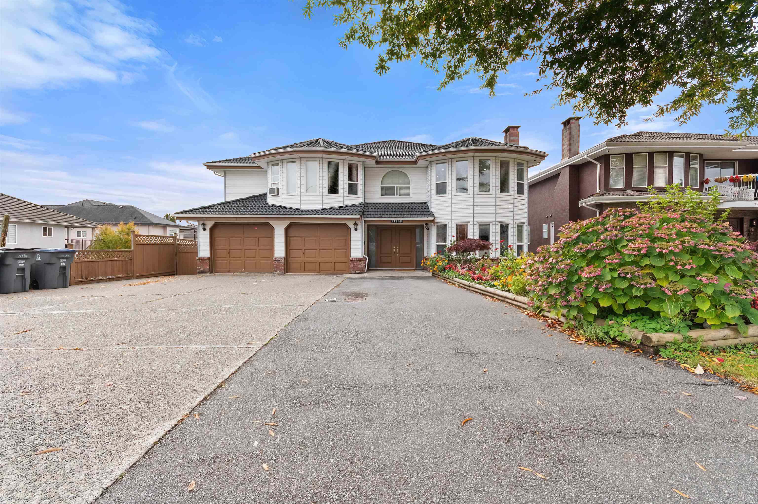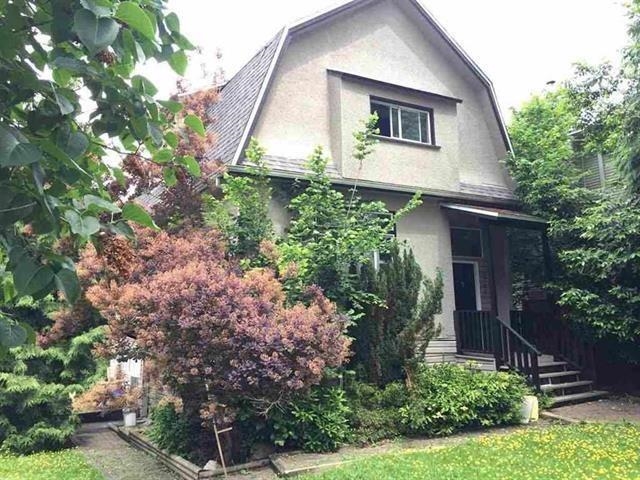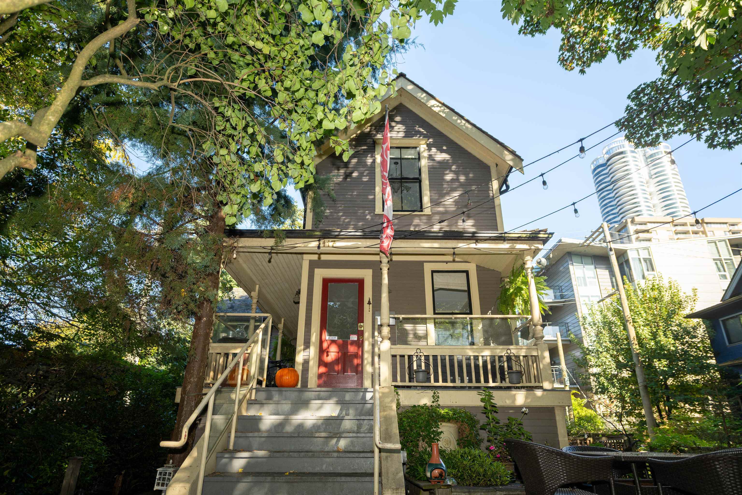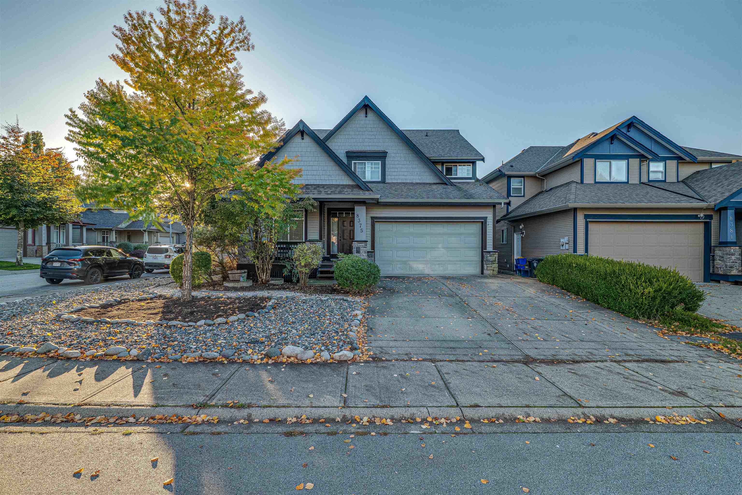- Houseful
- BC
- Pender Island
- V0N
- 2703 Brigadoon Cres
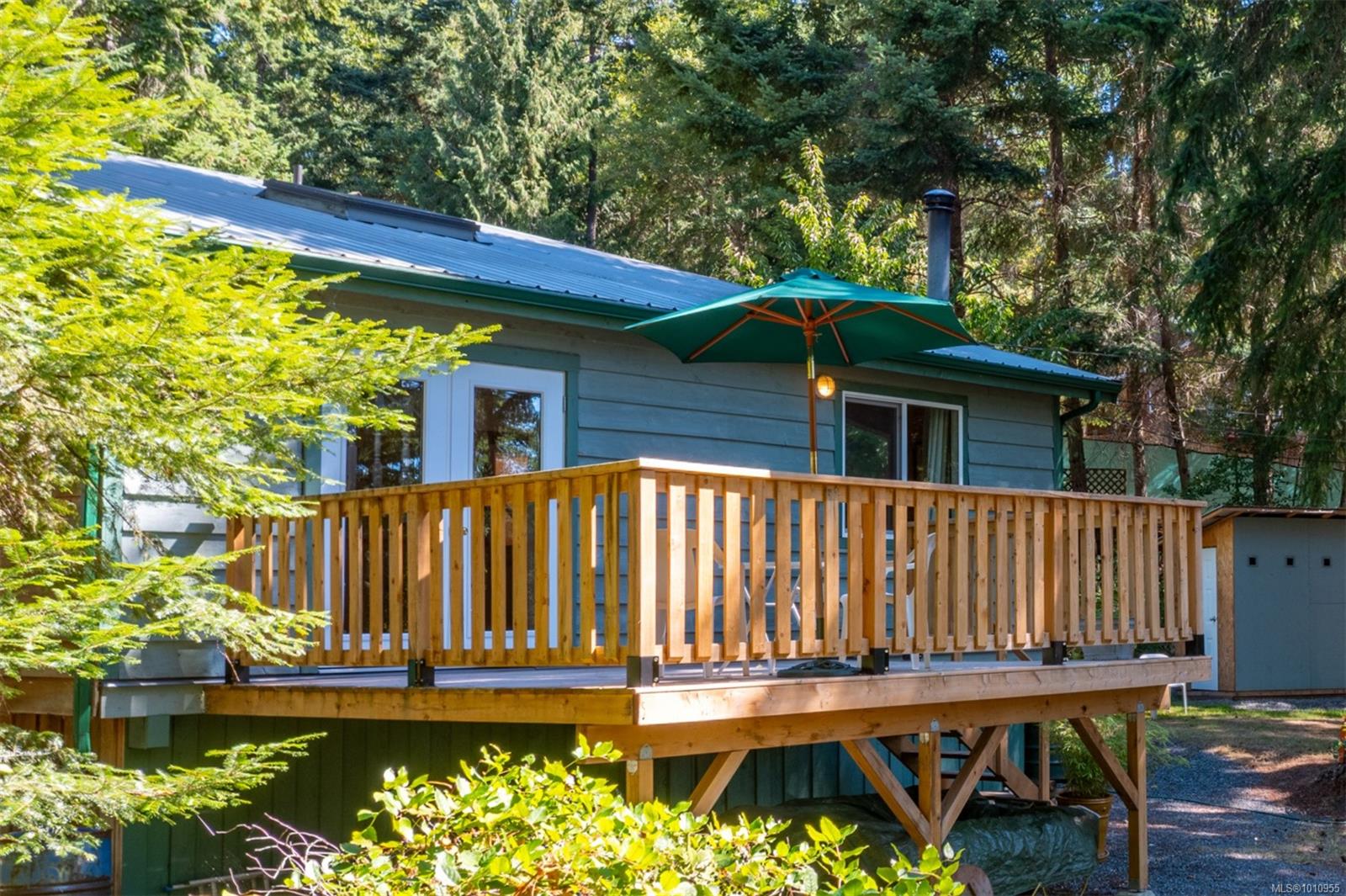
Highlights
Description
- Home value ($/Sqft)$425/Sqft
- Time on Houseful67 days
- Property typeResidential
- StyleCottage/cabin, west coast
- Lot size0.45 Acre
- Year built1981
- Mortgage payment
This is a well cared for, charming character cottage on .45 acre. Owned by one family for 45 yrs. The cottage is open concept with vaulted wood ceilings, a skylight and windows on all sides to maximize the natural lighting on the main floor. Upstairs you will find one bedroom and a loft space that can be used as an office, dressing area or additional sleeping space. There has been upgrades to windows, roof, deck, flooring & bathroom over the years. There is a south facing deck on the front and a covered deck at the back, leading to a lovely garden with herbs, vegetables, flowers and fruit trees; cherry, plum and figs. The garden is fully fenced to keep out frequently visiting deer. A detached insulated workshop and 3 other sheds. On the Magic Lake water & sewer system. The property backs onto park land with a trail that goes from Buck Lake to Boat Nook (Ocean Access) also within walking distance of Thieves Bay Marina.
Home overview
- Cooling None
- Heat type Baseboard, electric, wood
- Sewer/ septic Sewer connected
- Construction materials Frame wood, wood
- Foundation Pillar/post/pier
- Roof Metal
- Exterior features Balcony/deck, fencing: partial, garden
- Other structures Storage shed, workshop
- # parking spaces 2
- Parking desc Driveway, on street, rv access/parking
- # total bathrooms 1.0
- # of above grade bedrooms 1
- # of rooms 12
- Flooring Laminate, tile
- Appliances F/s/w/d, freezer
- Has fireplace (y/n) Yes
- Laundry information In house
- Interior features Cathedral entry, ceiling fan(s), dining/living combo, french doors, furnished, soaker tub, vaulted ceiling(s)
- County Capital regional district
- Area Gulf islands
- Water source Municipal
- Zoning description Rural residential
- Exposure South
- Lot desc Cul-de-sac, marina nearby, no through road, quiet area, recreation nearby, rural setting, southern exposure, in wooded area
- Lot size (acres) 0.45
- Basement information Crawl space, not full height
- Building size 1175
- Mls® # 1010955
- Property sub type Single family residence
- Status Active
- Virtual tour
- Tax year 2024
- Primary bedroom Second: 2.87m X 4.089m
Level: 2nd - Loft Second: 2.819m X 4.064m
Level: 2nd - Eating area Main: 6.248m X 2.972m
Level: Main - Living room Main: 6.248m X 5.258m
Level: Main - Main: 3.658m X 4.775m
Level: Main - Main: 2.311m X 4.775m
Level: Main - Bathroom Main
Level: Main - Kitchen Main: 2.87m X 6.071m
Level: Main - Other: 1.829m X 4.877m
Level: Other - Workshop Other: 3.658m X 4.877m
Level: Other - Other Other: 2.438m X 3.658m
Level: Other - Other Other: 2.438m X 3.048m
Level: Other
- Listing type identifier Idx

$-1,331
/ Month

