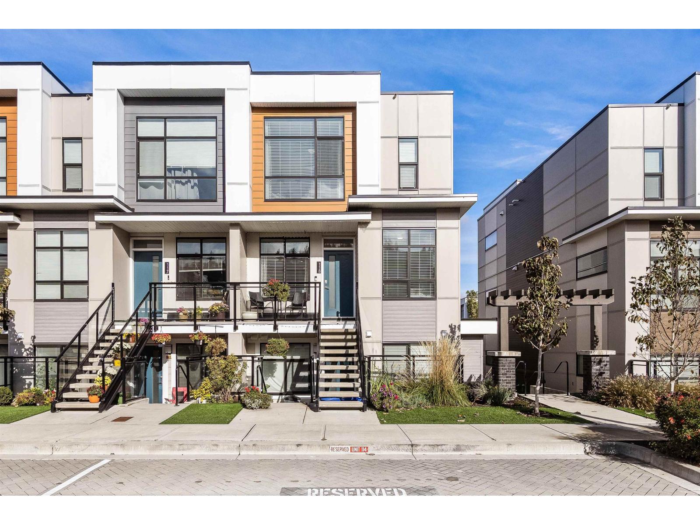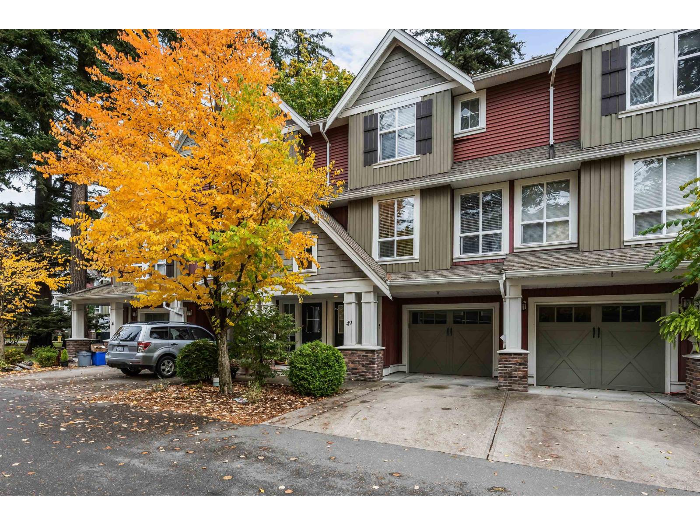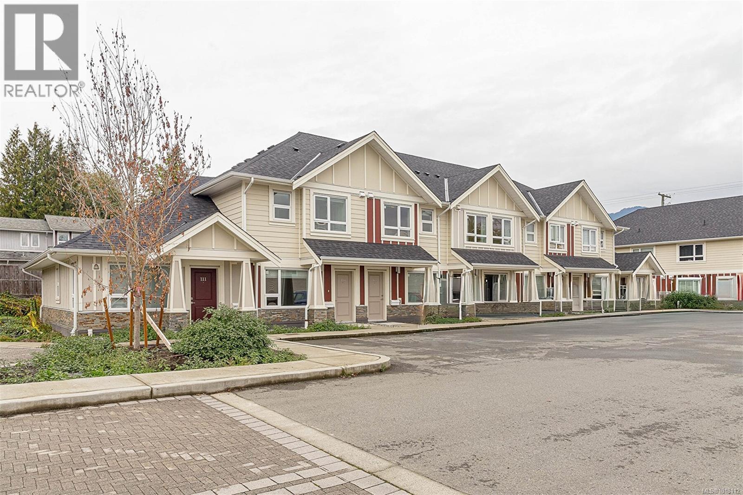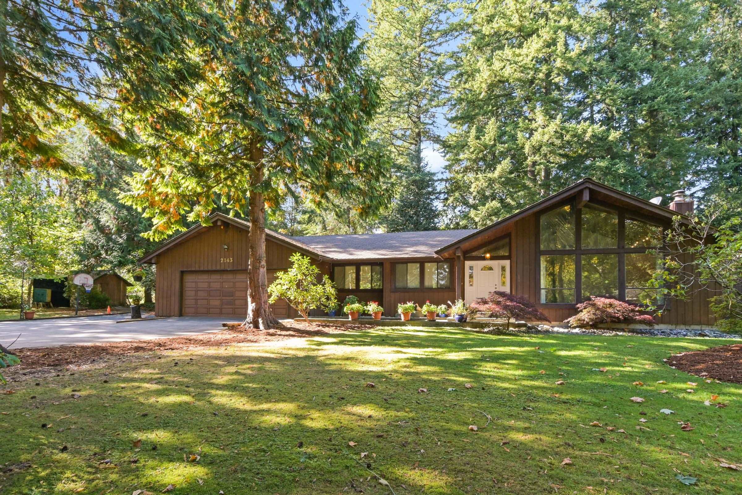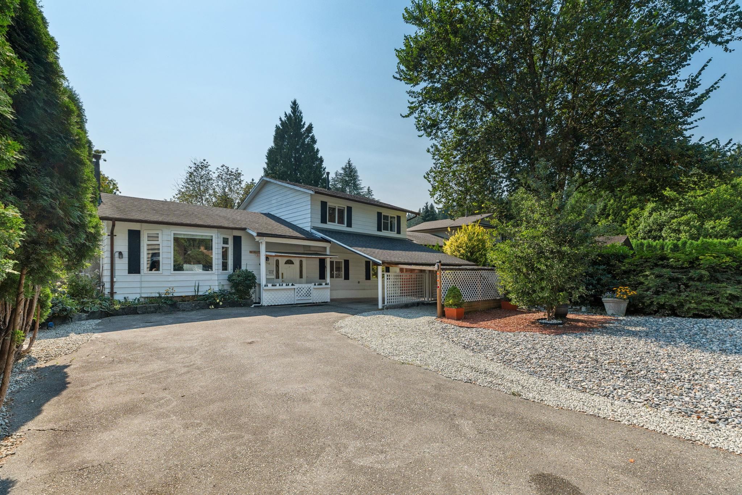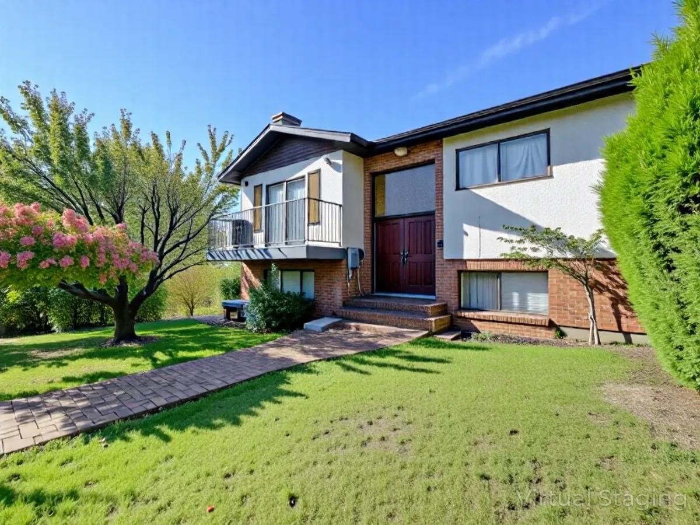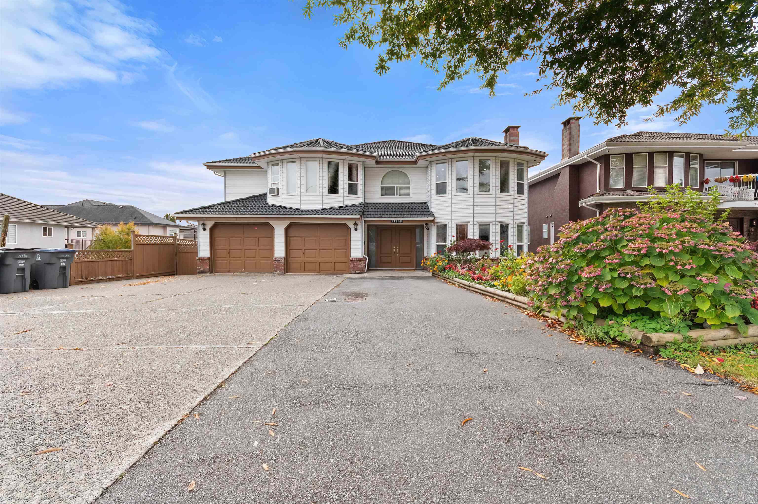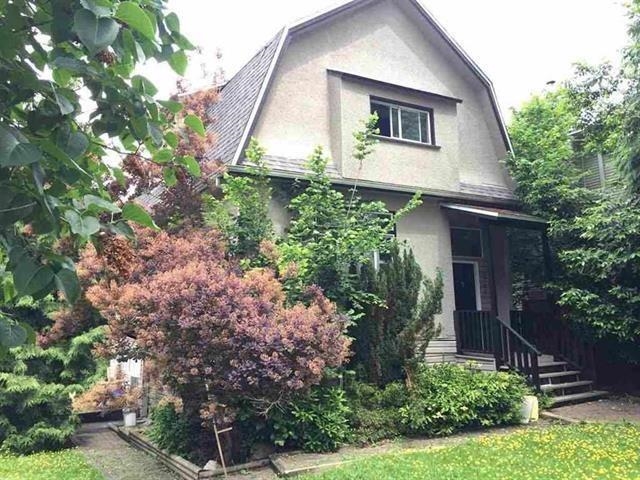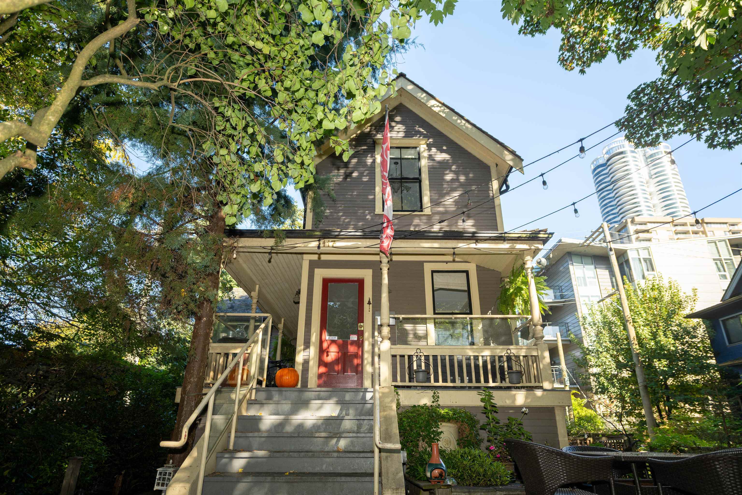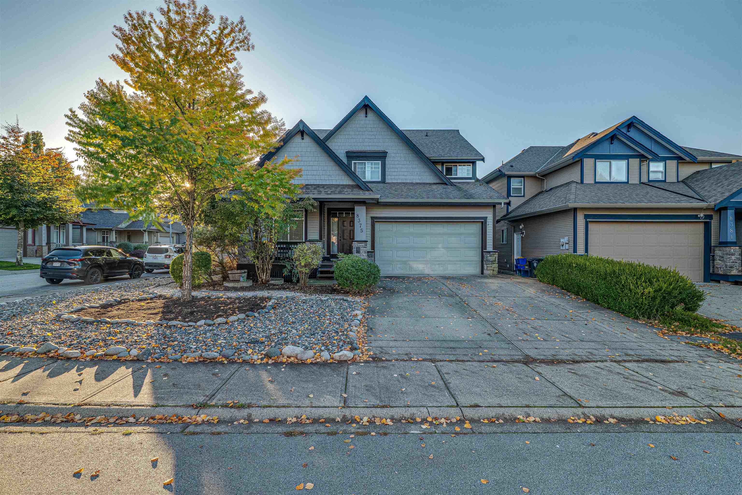- Houseful
- BC
- Pender Island
- V0N
- 27118 Schooner Way
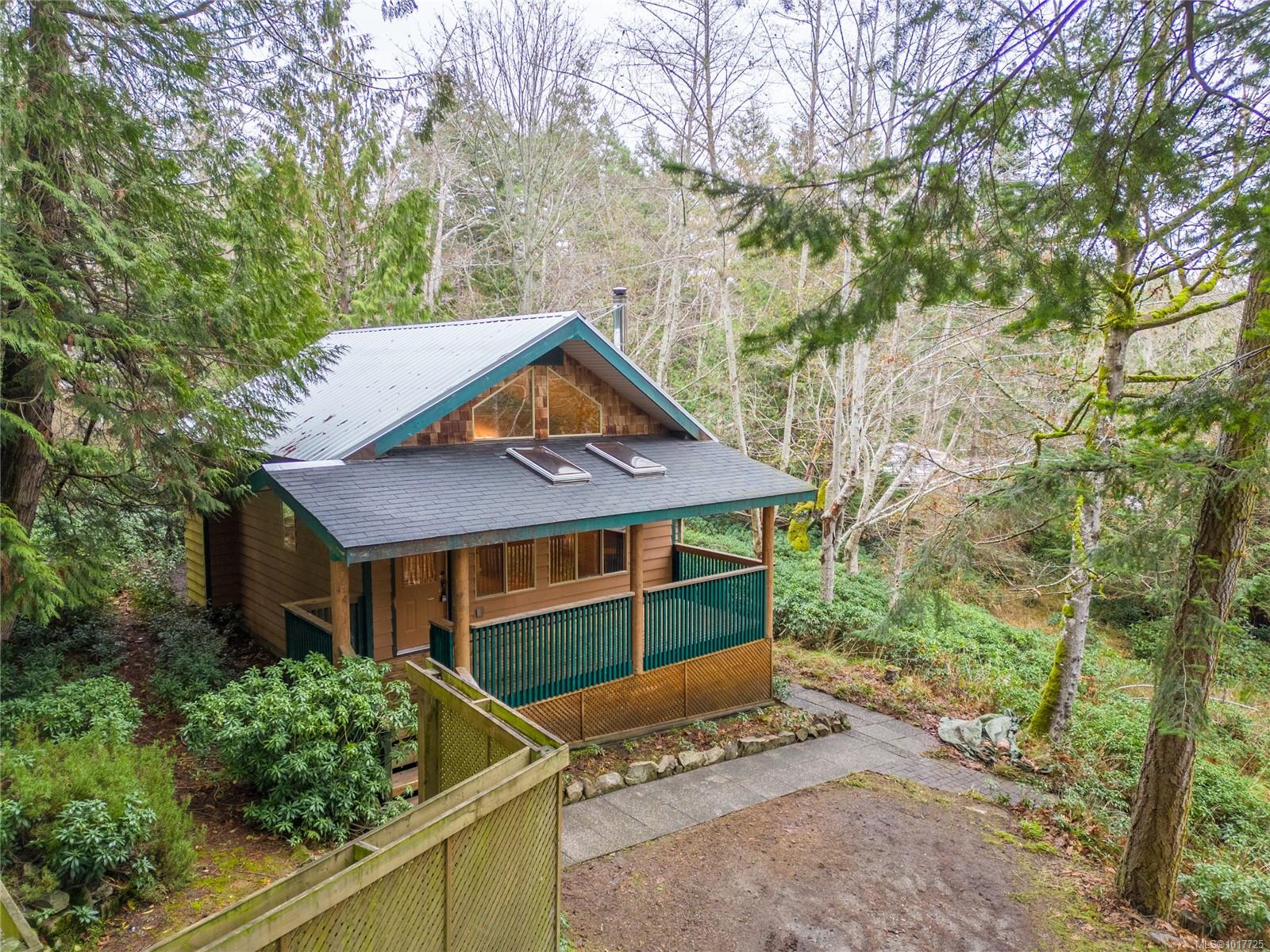
Highlights
Description
- Home value ($/Sqft)$571/Sqft
- Time on Housefulnew 6 days
- Property typeResidential
- StyleCottage/cabin, west coast
- Lot size0.49 Acre
- Year built1996
- Mortgage payment
Sunny South Facing Cottage in the Woods! This charming retreat offers effortless living on a level, low-maintenance lot. The property sits in a prime locale, just across from upscale waterfront homes & a short stroll to inviting ocean access points, making coastal life both convenient & picturesque. Inside, the 720 sqft, 1BR, 1BA main level feels bright & open with vaulted ceilings. A freestanding wood stove delivers cozy warmth on chilly evenings while adding rustic ambiance. The upstairs loft spans a generous 155 sqft, providing a flexible space for a home office, studio, or houseguests. Outdoor living shines with a welcoming firepit embraced by privacy fencing, plus a whimsical tree house that kids will adore. The front entry features a large covered patio with skylights. A brick walkway leads to a second private back patio. Metal roof & asphalt shingles over the covered patio are both 7 years old. One of the most affordable homes on the market today, so don't miss out on this one!
Home overview
- Cooling None
- Heat type Baseboard, electric, wood
- Sewer/ septic Sewer connected
- Construction materials Frame wood
- Foundation Concrete perimeter
- Roof Asphalt shingle, metal
- Exterior features Balcony/patio, low maintenance yard
- Other structures Storage shed
- # parking spaces 2
- Parking desc Driveway
- # total bathrooms 1.0
- # of above grade bedrooms 1
- # of rooms 6
- Flooring Carpet, laminate, linoleum
- Appliances F/s/w/d
- Has fireplace (y/n) Yes
- Laundry information In house
- Interior features Ceiling fan(s), dining/living combo, vaulted ceiling(s)
- County Capital regional district
- Area Gulf islands
- Water source Municipal
- Zoning description Residential
- Exposure Southwest
- Lot desc Level, private, rectangular lot, serviced, southern exposure, wooded
- Lot size (acres) 0.49
- Basement information Crawl space
- Building size 875
- Mls® # 1017725
- Property sub type Single family residence
- Status Active
- Virtual tour
- Tax year 2025
- Loft Second: 3.353m X 4.572m
Level: 2nd - Primary bedroom Main: 3.658m X 3.048m
Level: Main - Dining room Main: 1.829m X 2.134m
Level: Main - Bathroom Main
Level: Main - Kitchen Main: 2.438m X 3.048m
Level: Main - Living room Main: 3.353m X 4.267m
Level: Main
- Listing type identifier Idx

$-1,333
/ Month

