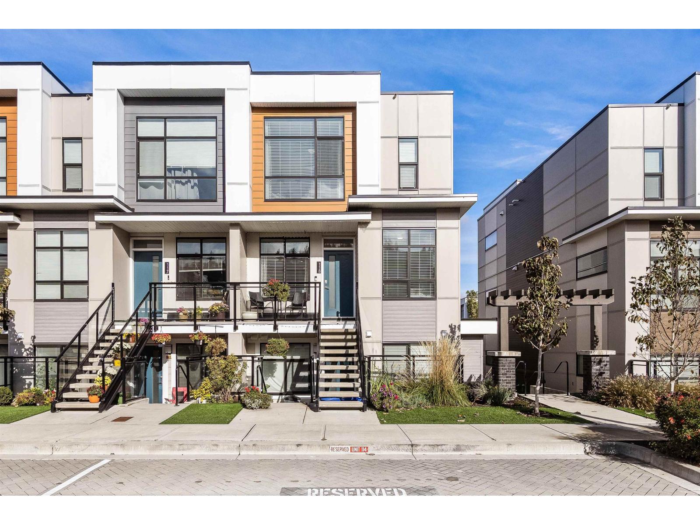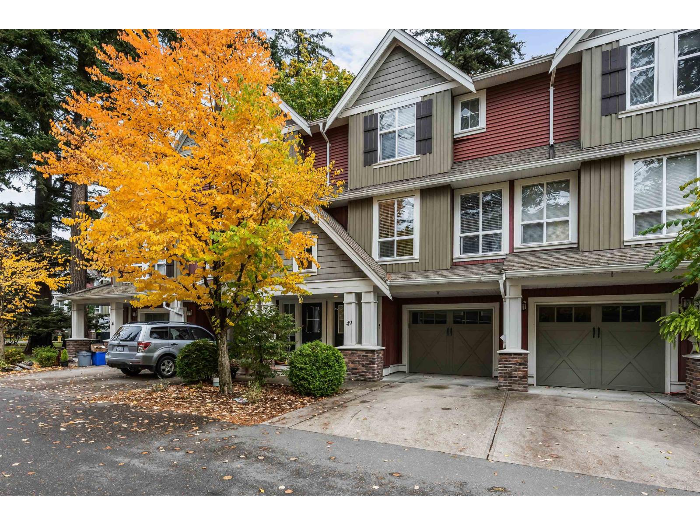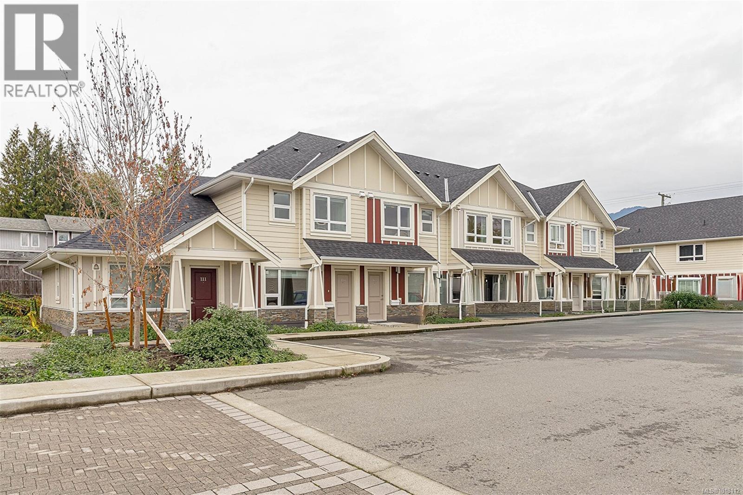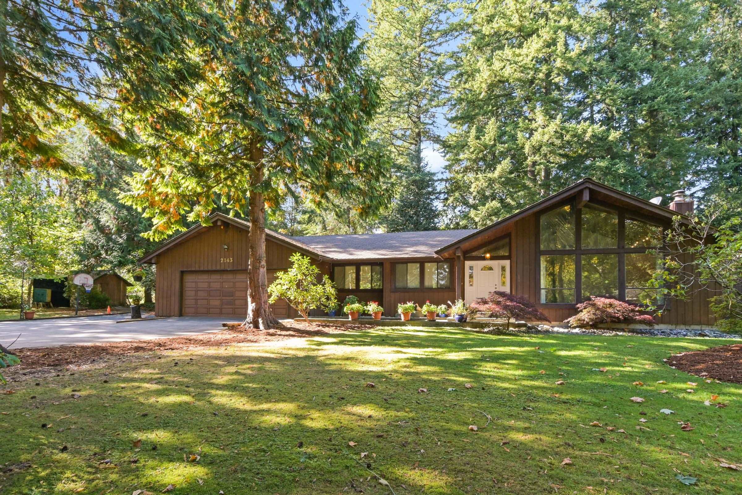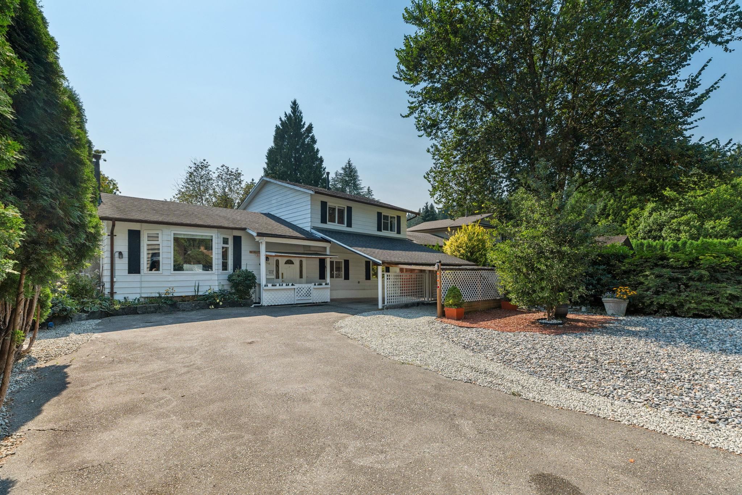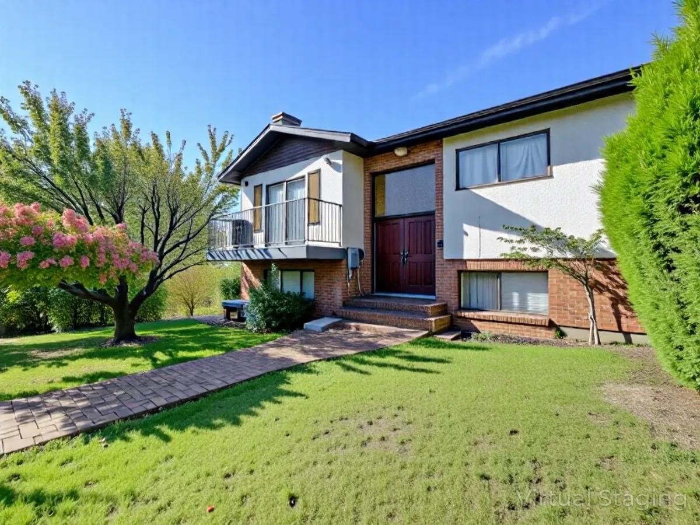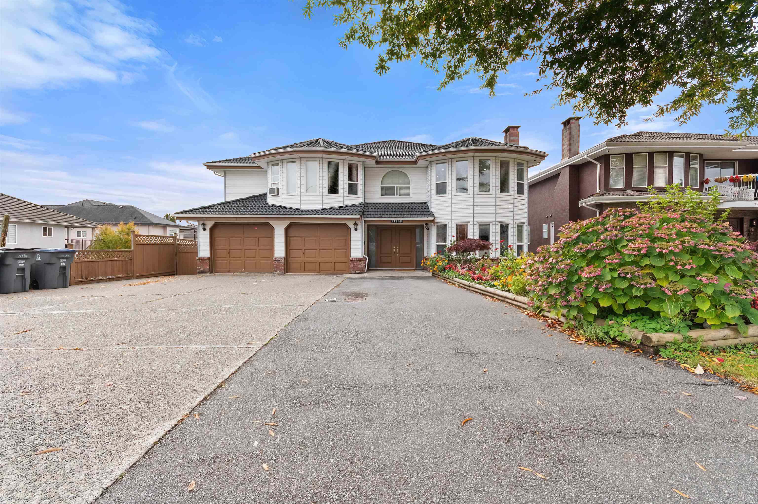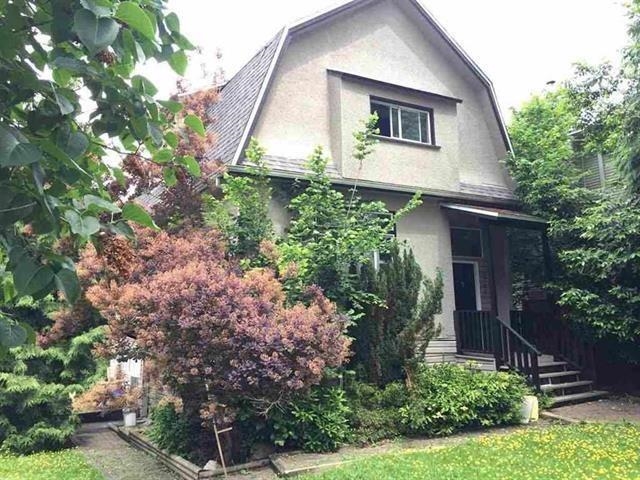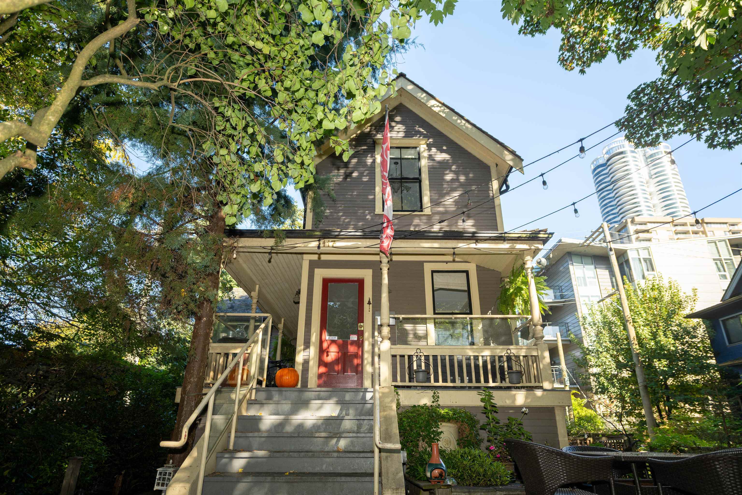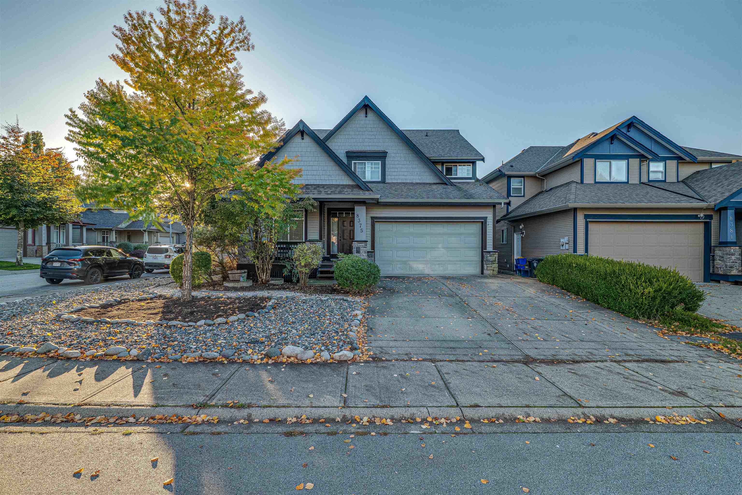- Houseful
- BC
- Pender Island
- V0N
- 2737 Anchor Way
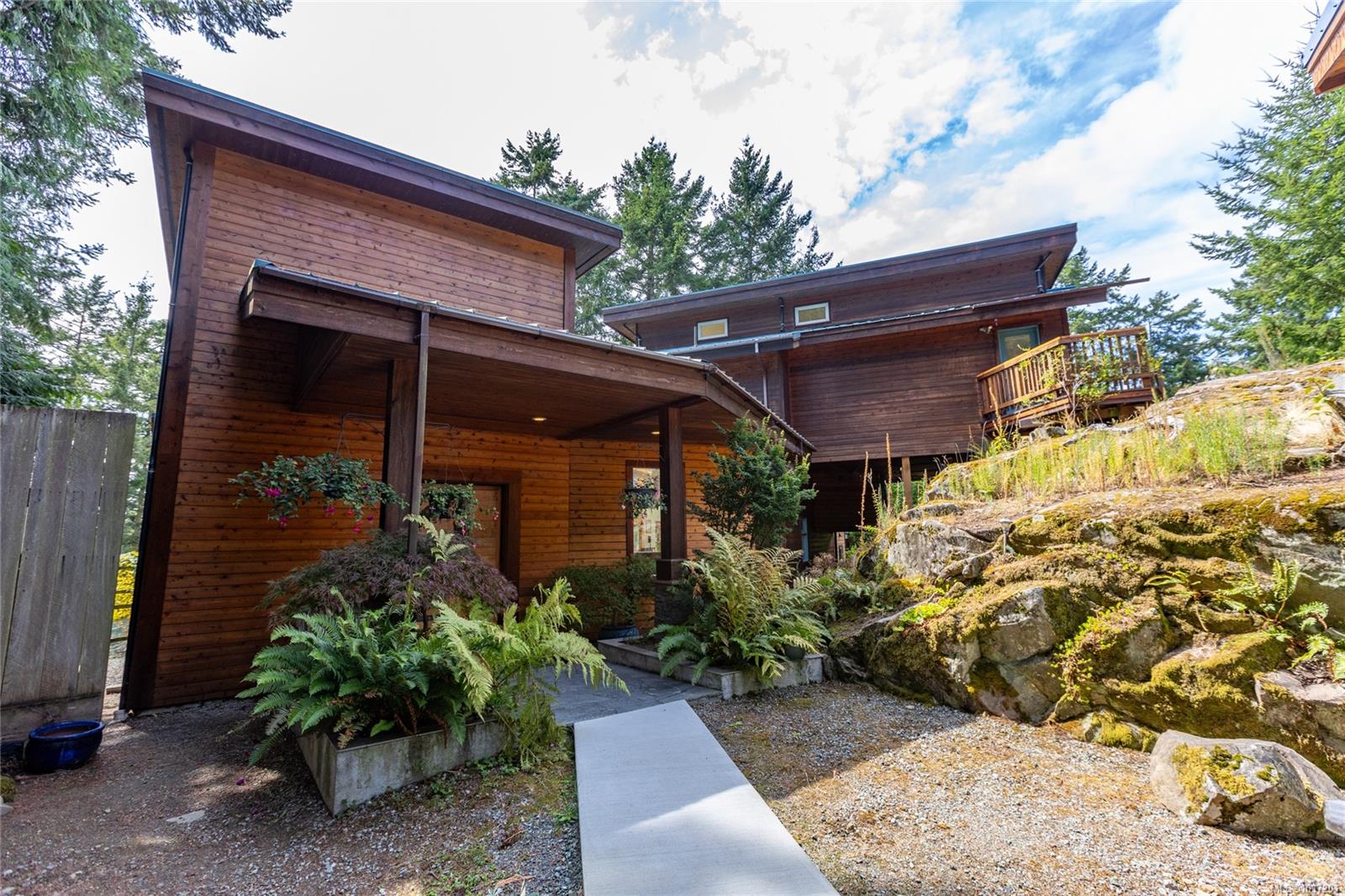
Highlights
Description
- Home value ($/Sqft)$519/Sqft
- Time on Houseful13 days
- Property typeResidential
- StyleArts & crafts, west coast
- Lot size0.39 Acre
- Year built2007
- Garage spaces1
- Mortgage payment
Contractor's home built to the highest standards, with SW ocean views. This masterpiece exceeds earthquake code requirements and showcases exceptional craftsmanship and energy efficiency throughout. With Low-E windows and doors, in-floor heating, and premium finishes that reflect quality at every turn. With a private marina just steps from your door, and an easy stroll down to the breakwater. 3 bed 3 bath, a spacious dining area, and a large modern kitchen with brand-new, high-end appliances. Luxurious touches include a jetted tub, outdoor shower, thoughtfully designed guest accommodation within the main home and a separate entrance for privacy. A newly built garage/studio offers excellent flexibility for hobbies or a creative workspace. Landscaped grounds are equally impressive, lush gardens, a small apple orchard, grapevines, strawberries, and a thriving vegetable garden, all within a sunny fenced-in protected setting. Measurements are approximate; buyers and their agents to verify.
Home overview
- Cooling Other
- Heat type Hot water, radiant floor, wood, other
- Sewer/ septic Septic system
- Construction materials Frame wood, insulation: ceiling, insulation: walls, metal siding, wood
- Foundation Concrete perimeter, slab
- Roof Asphalt torch on, metal
- Exterior features Balcony/patio, fencing: full
- Other structures Storage shed
- # garage spaces 1
- # parking spaces 4
- Has garage (y/n) Yes
- Parking desc Driveway, garage, rv access/parking
- # total bathrooms 3.0
- # of above grade bedrooms 3
- # of rooms 21
- Flooring Tile, wood
- Appliances Built-in range, dishwasher, f/s/w/d, freezer, microwave, oven built-in, refrigerator, water filters
- Has fireplace (y/n) Yes
- Laundry information In house
- Interior features Cathedral entry, ceiling fan(s), closet organizer, eating area, french doors, jetted tub, vaulted ceiling(s), winding staircase
- County Capital regional district
- Area Gulf islands
- View Ocean
- Water source Municipal
- Zoning description Residential
- Exposure South
- Lot desc Easy access, marina nearby, private, rectangular lot, sloped, wooded
- Lot dimensions 88 ft widex225 ft deep
- Lot size (acres) 0.39
- Basement information Finished, partial, other
- Building size 2796
- Mls® # 1017201
- Property sub type Single family residence
- Status Active
- Virtual tour
- Tax year 2025
- Living room Second: 5.486m X 5.486m
Level: 2nd - Second: 10m X 11m
Level: 2nd - Second: 7m X 10m
Level: 2nd - Second: 4m X 9m
Level: 2nd - Primary bedroom Third: 5.791m X 5.791m
Level: 3rd - Bathroom Third: 8m X 9m
Level: 3rd - Office Third: 2.438m X 4.267m
Level: 3rd - Utility Lower: 2.134m X 2.743m
Level: Lower - Lower: 1.829m X 6.096m
Level: Lower - Bedroom Lower: 2.743m X 3.658m
Level: Lower - Main: 4.877m X 3.658m
Level: Main - Main: 3.048m X 5.182m
Level: Main - Main: 3.658m X 4.572m
Level: Main - Other Main: 1.829m X 1.829m
Level: Main - Dining room Main: 3.048m X 4.877m
Level: Main - Bathroom Main
Level: Main - Main: 12m X 10m
Level: Main - Bathroom Main
Level: Main - Kitchen Main: 25m X 15m
Level: Main - Bedroom Main: 3.658m X 4.267m
Level: Main - Main: 20m X 15m
Level: Main
- Listing type identifier Idx

$-3,867
/ Month

