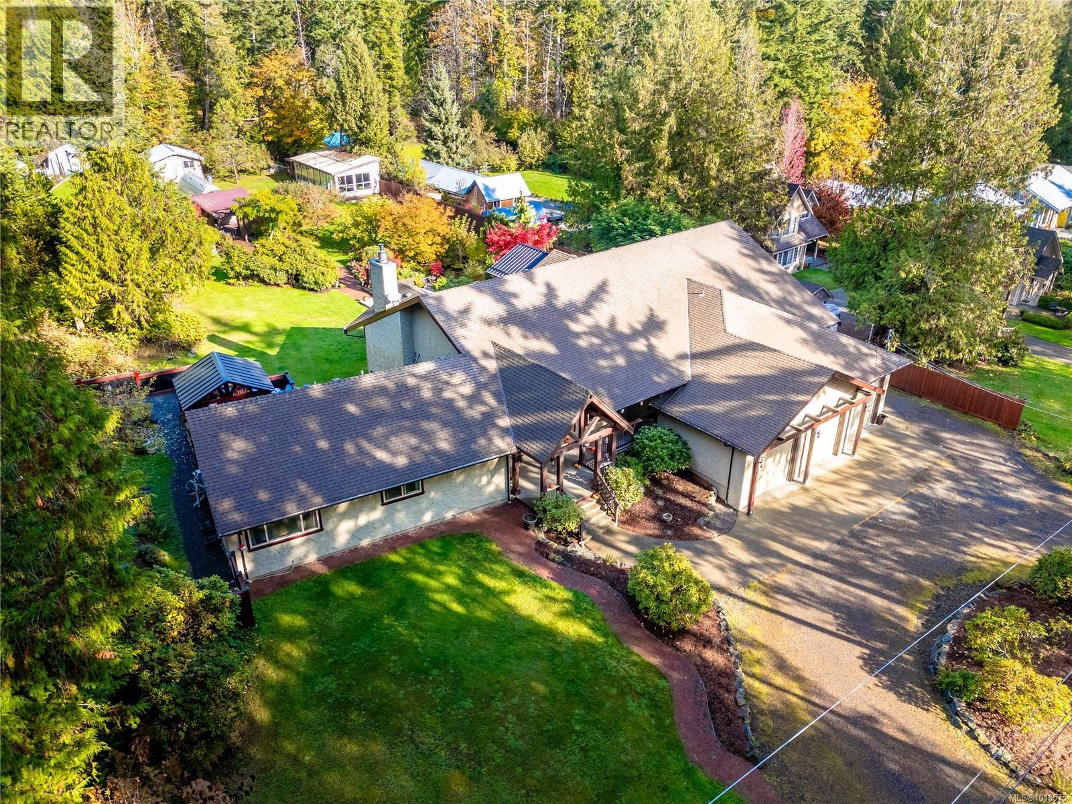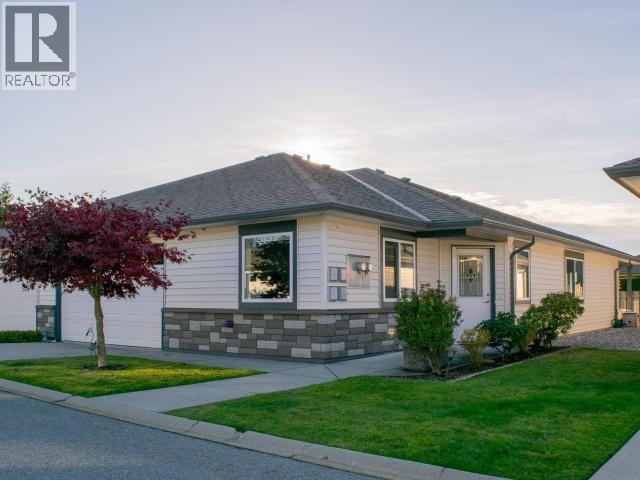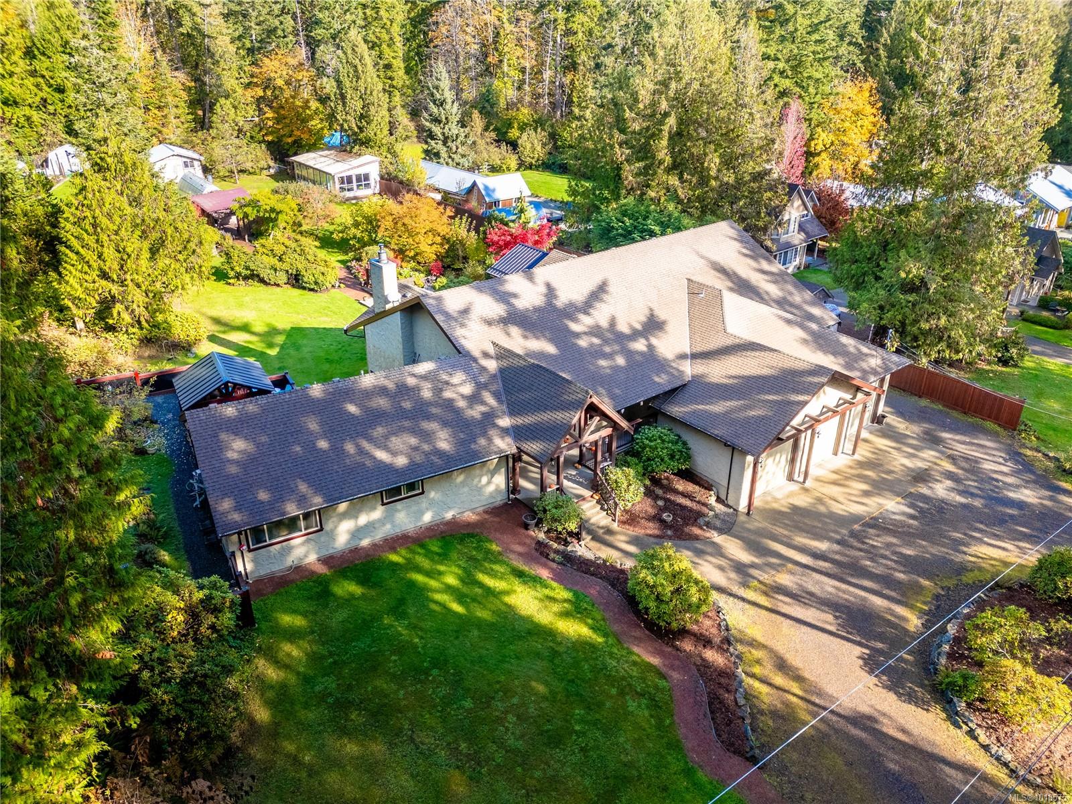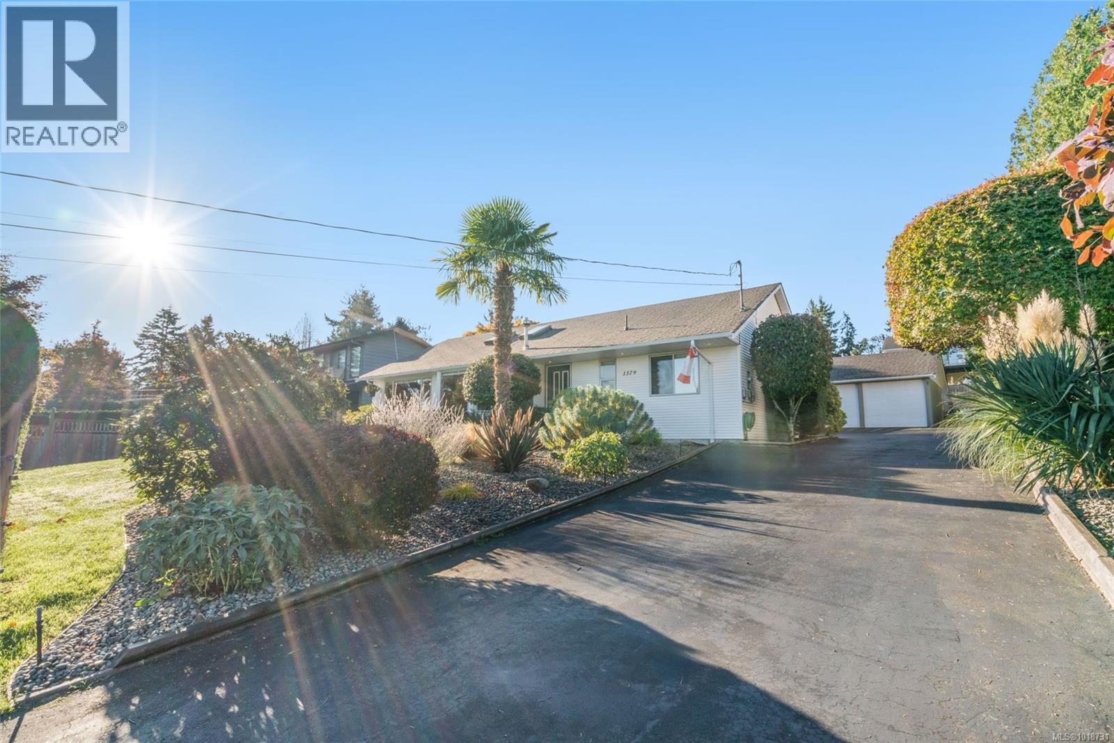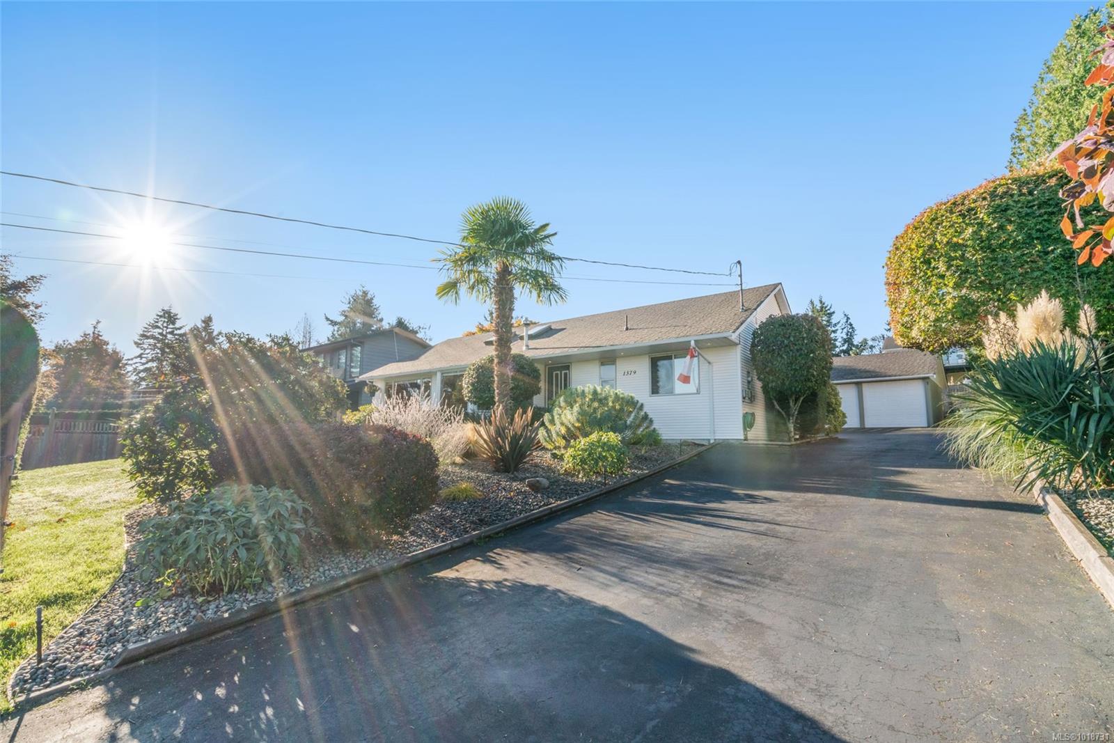- Houseful
- BC
- Pender Island
- V0N
- 37168 Schooner Way
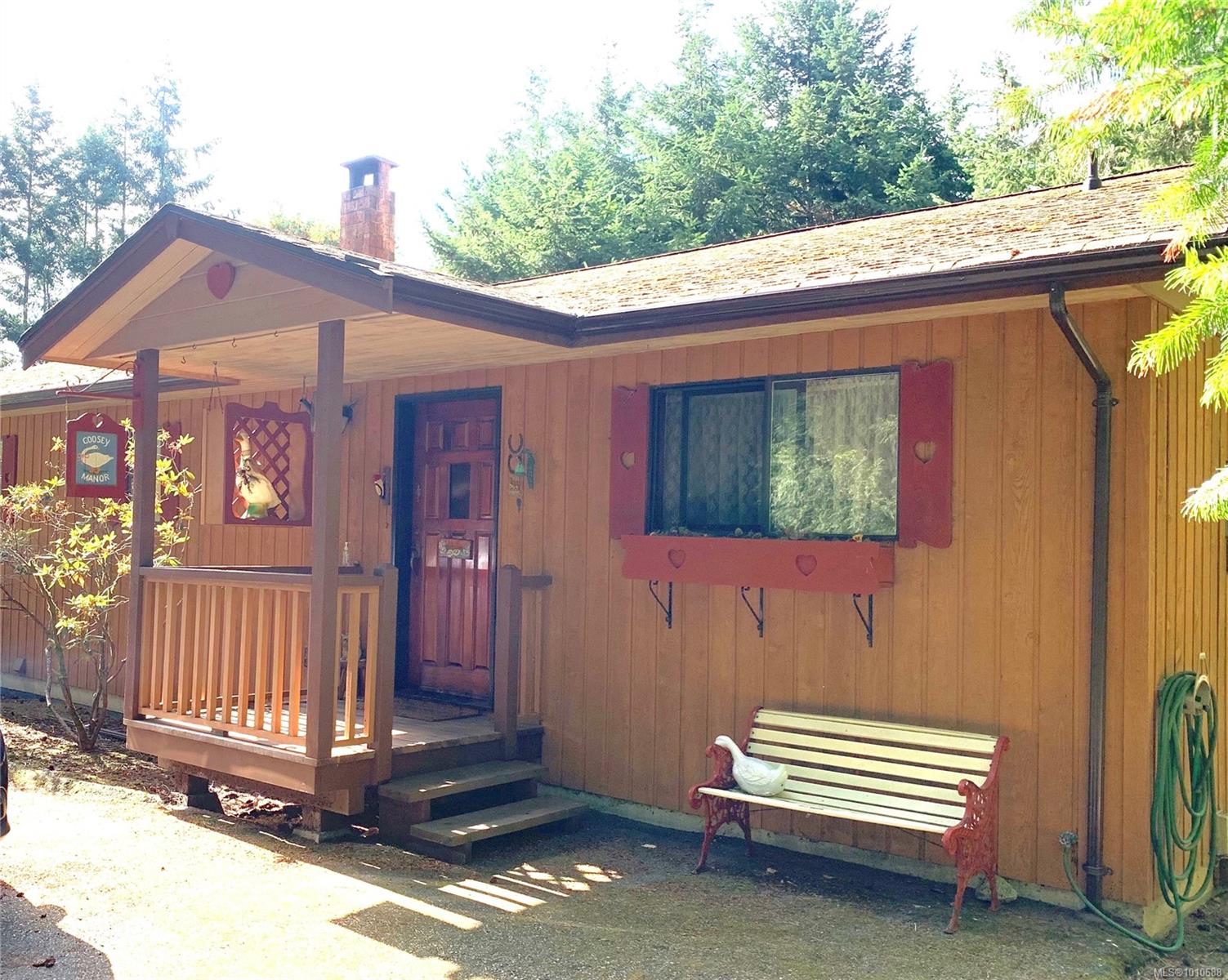
Highlights
This home is
41%
Time on Houseful
73 Days
Description
- Home value ($/Sqft)$485/Sqft
- Time on Houseful73 days
- Property typeResidential
- StyleCottage/cabin
- Lot size0.54 Acre
- Year built1985
- Mortgage payment
Privately situated bungalow in Magic Lake Estates, on municipal water and sewer, on larger sized lot. Large workshop, chicken coop, and plenty of yard space for your vegetable garden, or landscaping ideas. Open concept interior layout, with large kitchen and living room. Great potential for updating flooring and fixtures. Two-by-six framing, solid construction, vaulted tongue-and-groove pine ceiling. Super quiet, sunny location, close to all Magic Lake amenities, including tennis/pickleball courts, playgrounds, baseball diamond, and Thieves Bay Marina. All measurements are approximate, buyer to verify.
David Ohnona
of Dockside Realty Ltd.,
MLS®#1010688 updated 4 weeks ago.
Houseful checked MLS® for data 4 weeks ago.
Home overview
Amenities / Utilities
- Cooling None
- Heat type Baseboard
- Sewer/ septic Sewer connected
Exterior
- Construction materials Frame wood, insulation all, wood
- Foundation Concrete perimeter
- Roof Asphalt shingle
- Exterior features Balcony/deck, fencing: partial, garden
- Other structures Workshop
- # parking spaces 3
- Parking desc Driveway, guest
Interior
- # total bathrooms 2.0
- # of above grade bedrooms 2
- # of rooms 10
- Flooring Carpet, linoleum
- Has fireplace (y/n) Yes
- Laundry information In house
Location
- County Cowichan valley regional district
- Area Gulf islands
- Water source Municipal
- Zoning description Residential
Lot/ Land Details
- Exposure North
Overview
- Lot size (acres) 0.54
- Basement information Crawl space
- Building size 1296
- Mls® # 1010688
- Property sub type Single family residence
- Status Active
- Tax year 2025
Rooms Information
metric
- Office Main: 5.232m X 3.556m
Level: Main - Ensuite Main: 1.524m X 1.397m
Level: Main - Primary bedroom Main: 3.353m X 3.175m
Level: Main - Bathroom Main: 2.591m X 2.184m
Level: Main - Main: 6.096m X 2.438m
Level: Main - Dining room Main: 3.505m X 1.219m
Level: Main - Bedroom Main: 3.048m X 2.743m
Level: Main - Living room Main: 5.486m X 4.877m
Level: Main - Kitchen Main: 3.734m X 3.531m
Level: Main - Other: 5.639m X 4.394m
Level: Other
SOA_HOUSEKEEPING_ATTRS
- Listing type identifier Idx

Lock your rate with RBC pre-approval
Mortgage rate is for illustrative purposes only. Please check RBC.com/mortgages for the current mortgage rates
$-1,677
/ Month25 Years fixed, 20% down payment, % interest
$
$
$
%
$
%

Schedule a viewing
No obligation or purchase necessary, cancel at any time

