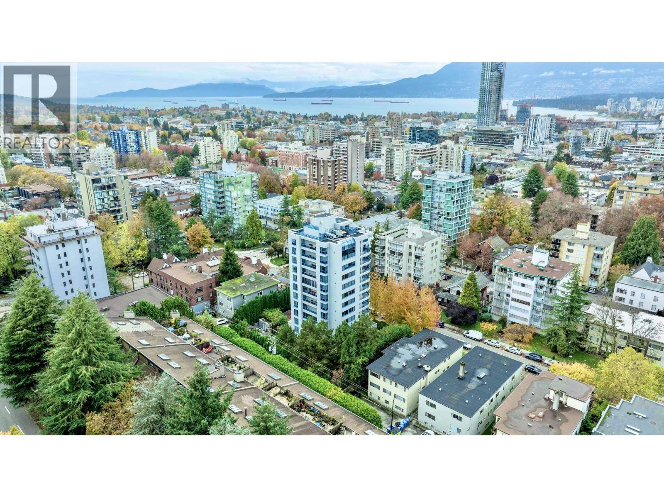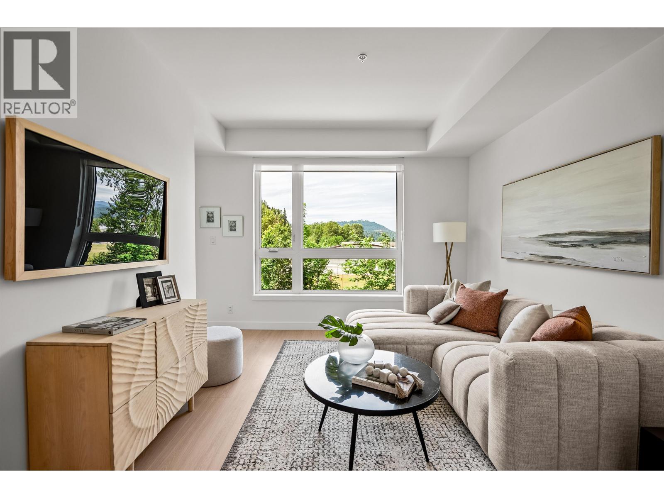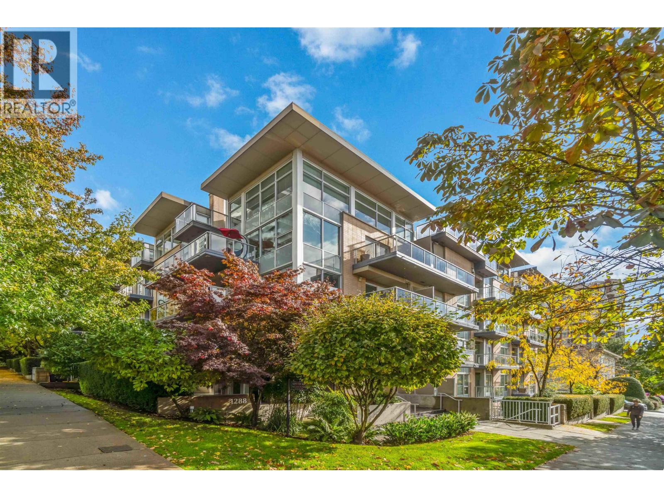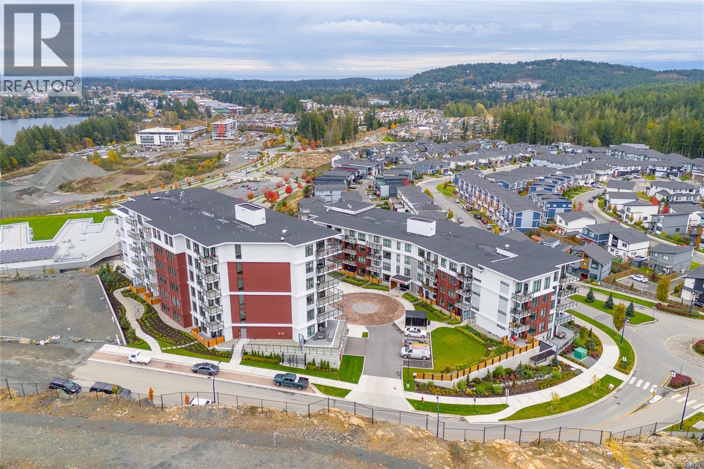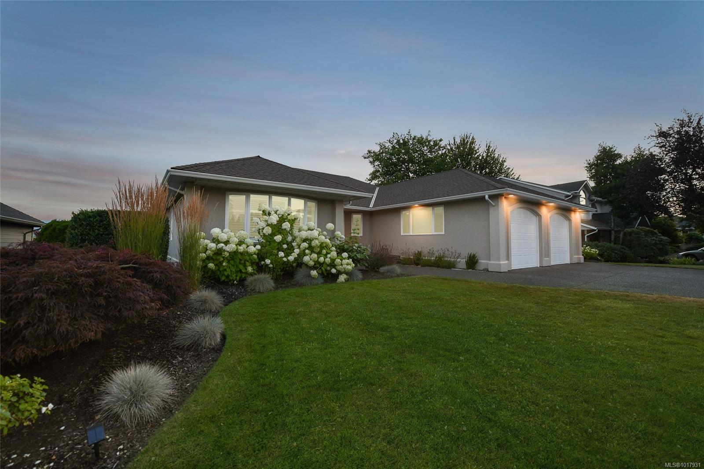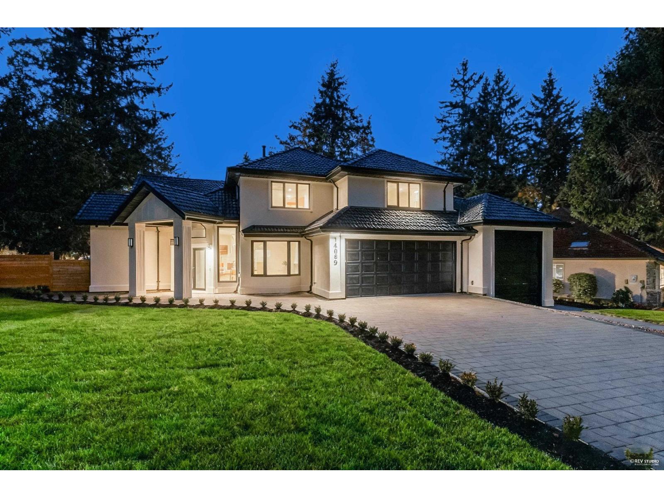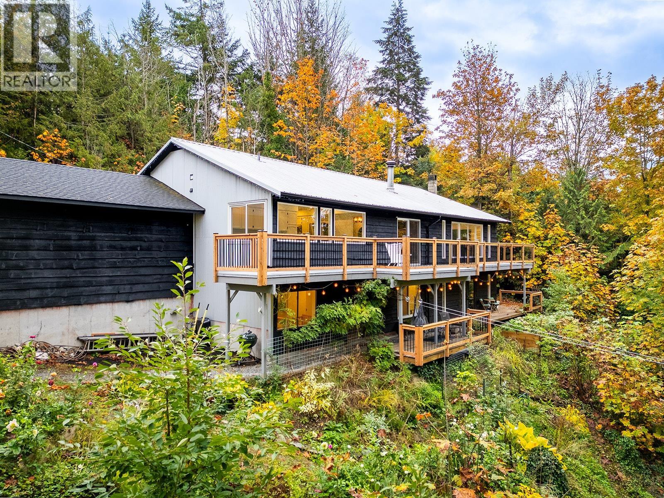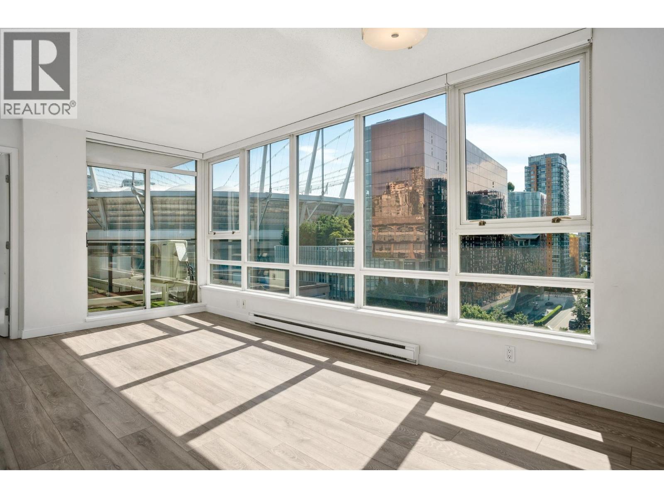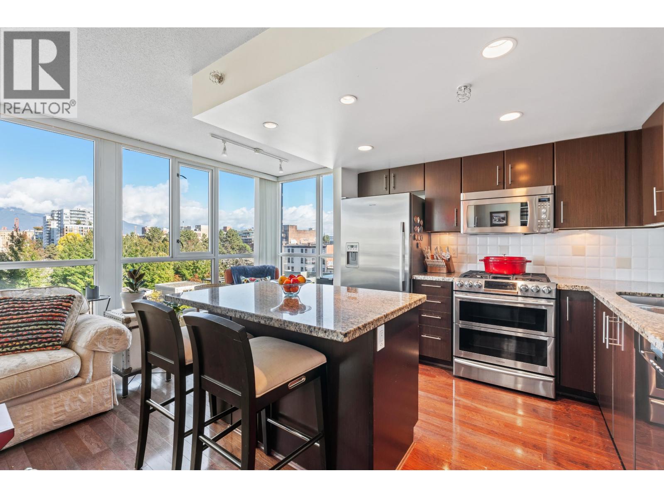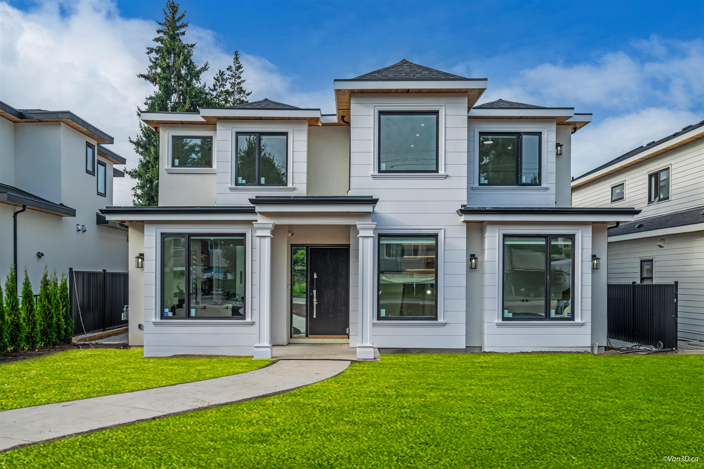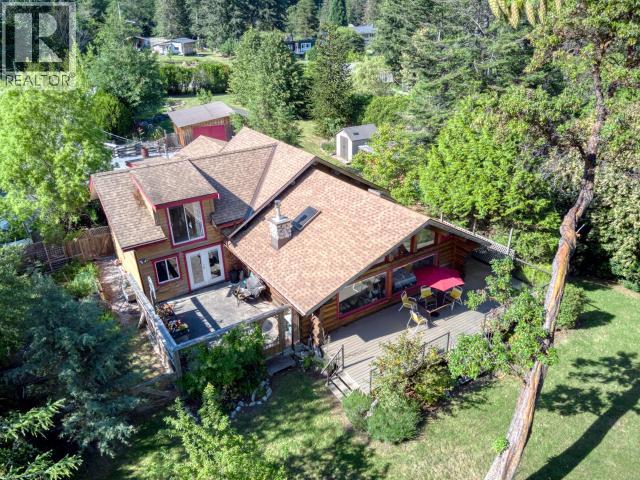- Houseful
- BC
- Pender Island
- V0N
- 4607 Ketch Rd
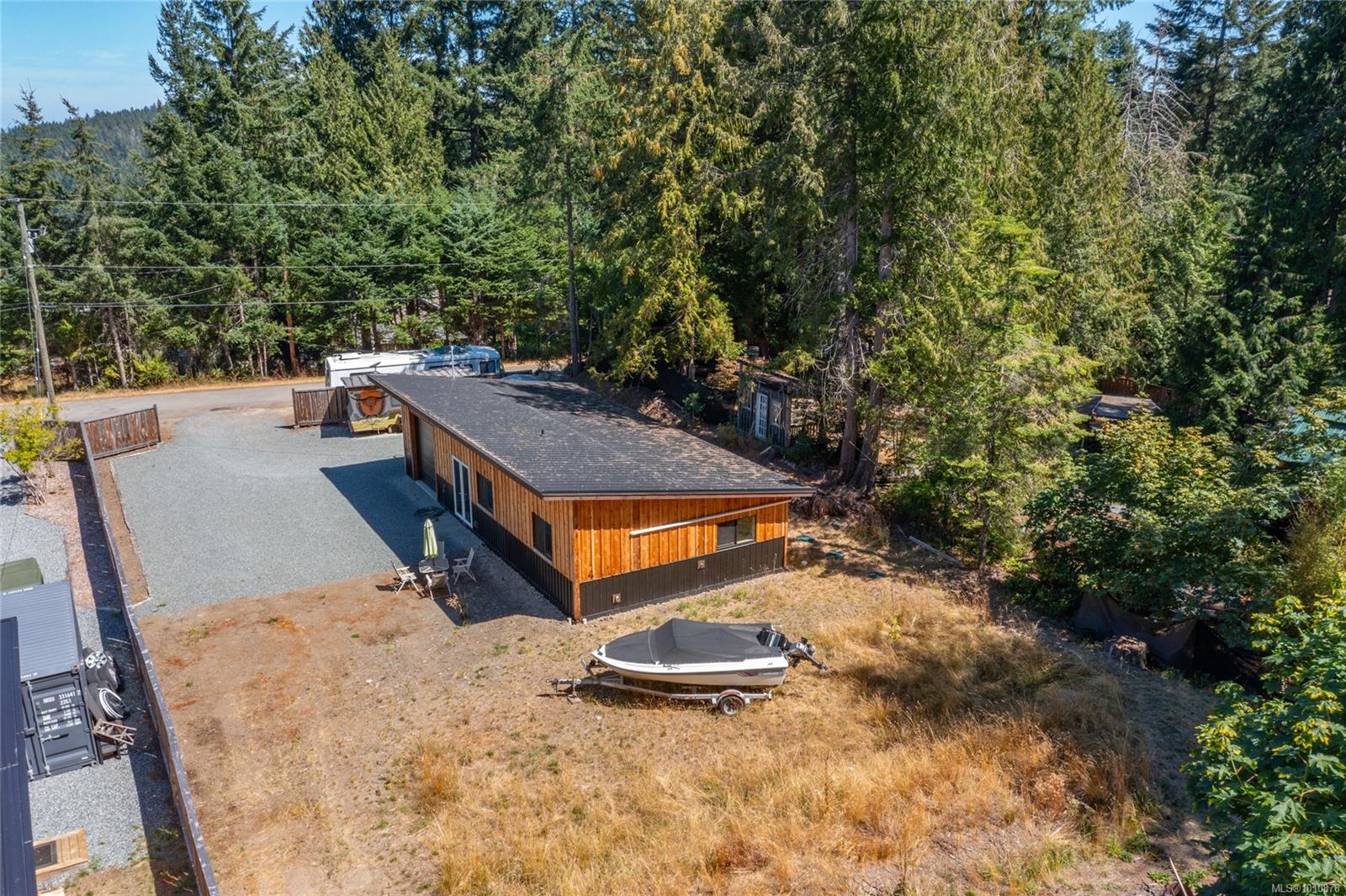
4607 Ketch Rd
4607 Ketch Rd
Highlights
Description
- Home value ($/Sqft)$458/Sqft
- Time on Houseful72 days
- Property typeResidential
- StyleContemporary
- Lot size0.79 Acre
- Year built2022
- Garage spaces2
- Mortgage payment
Contemporary Home with Large Workshop/Garage on Pender Island. This stunning brand-new 2-bedroom, 1-bathroom home offers stylish single-level living on an easy-access lot in a peaceful Pender Island setting. Designed with a sleek contemporary flair, the home features polished concrete floors, concrete countertops, and clean, modern lines throughout. The open-concept layout creates a bright and airy feel, while the full bath and two comfortable bedrooms provide both function and comfort. A generous double garage/workshop offers endless possibilities—perfect for hobbies, storage, or creative projects with a Heat pump in place. The level property makes everyday living and maintenance a breeze, with plenty of space for gardening, outdoor entertaining, or simply relaxing in nature. Whether you’re looking for a full-time residence, a vacation escape, or a downsizing opportunity, this contemporary island home delivers both style and practicality. All measurements are approx, buyer to verify.
Home overview
- Cooling Air conditioning
- Heat type Heat pump
- Sewer/ septic Septic system
- Construction materials Concrete, frame wood, insulation all, metal siding
- Foundation Concrete perimeter, slab
- Roof Metal
- # garage spaces 2
- # parking spaces 4
- Has garage (y/n) Yes
- Parking desc Attached, driveway, garage double, rv access/parking
- # total bathrooms 1.0
- # of above grade bedrooms 2
- # of rooms 7
- Flooring Basement slab, concrete
- Appliances Dishwasher, f/s/w/d
- Has fireplace (y/n) No
- Laundry information In house
- Interior features Dining/living combo, french doors
- County Cowichan valley regional district
- Area Gulf islands
- View Mountain(s), valley
- Water source Municipal
- Zoning description Residential
- Exposure Northwest
- Lot desc Cleared, cul-de-sac, easy access, family-oriented neighbourhood, recreation nearby, rectangular lot, serviced
- Lot size (acres) 0.79
- Basement information None
- Building size 1527
- Mls® # 1010878
- Property sub type Single family residence
- Status Active
- Virtual tour
- Tax year 2025
- Bedroom Main: 3.277m X 4.496m
Level: Main - Kitchen Main: 16m X 10m
Level: Main - Main: 23m X 24m
Level: Main - Main: 23m X 24m
Level: Main - Primary bedroom Main: 4.343m X 4.496m
Level: Main - Bathroom Main: 8m X 5m
Level: Main - Laundry Main: 8m X 5m
Level: Main
- Listing type identifier Idx

$-1,864
/ Month

