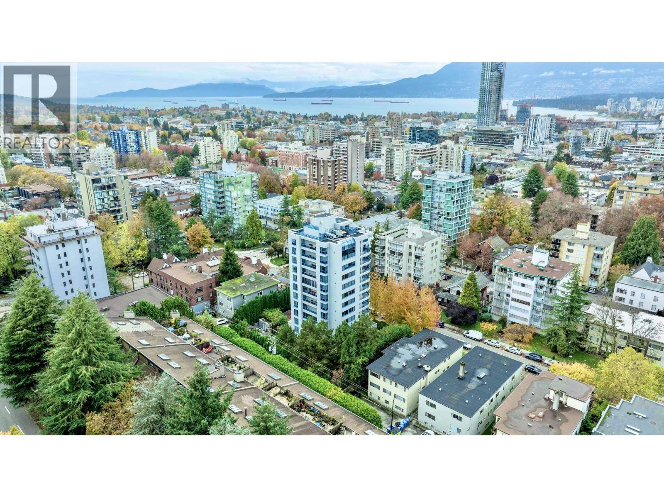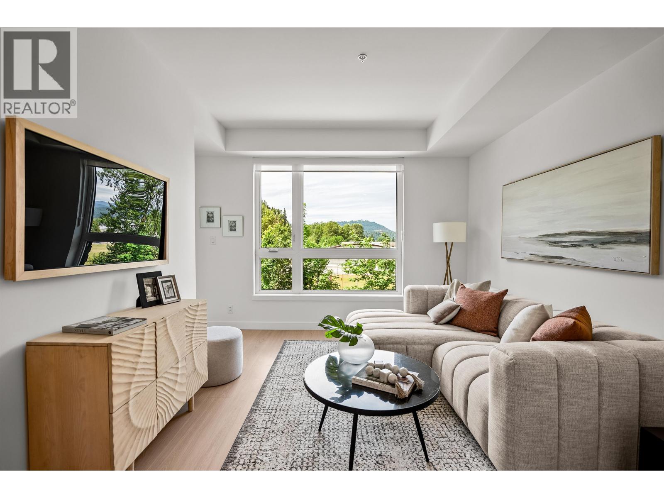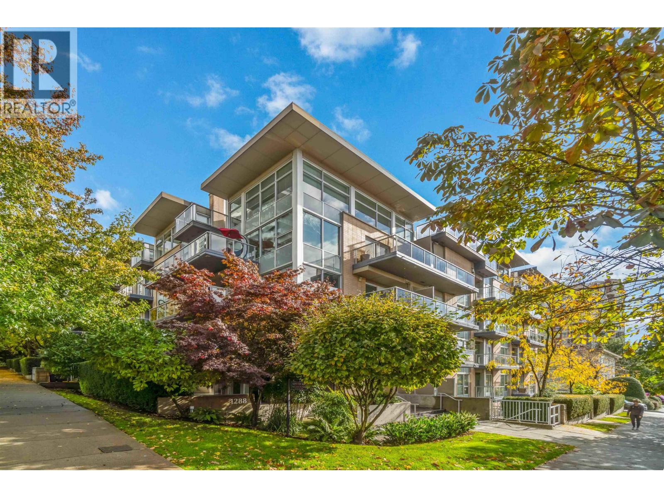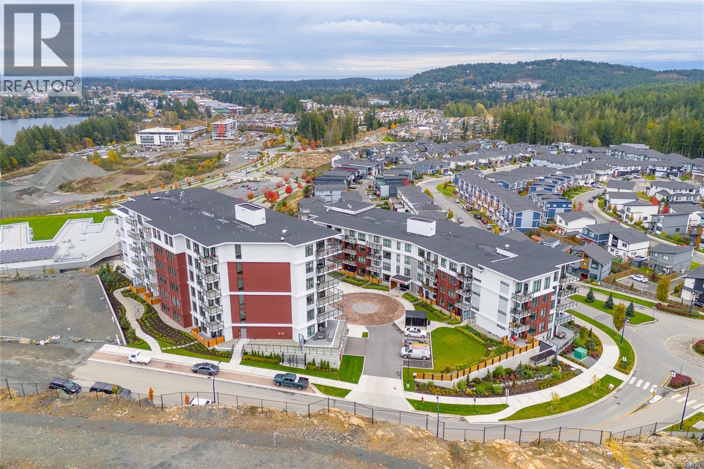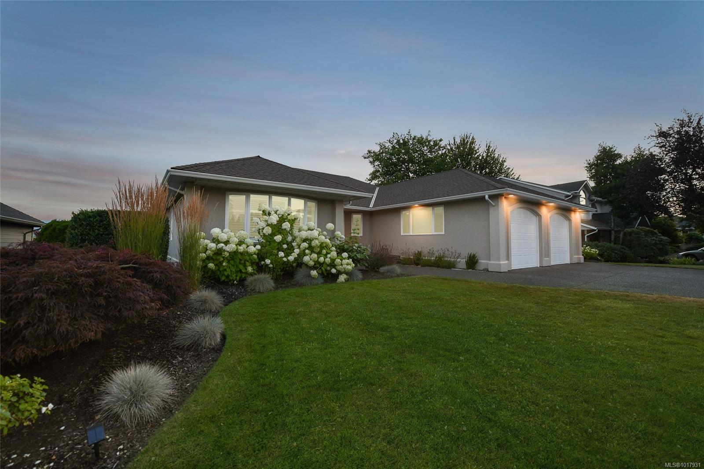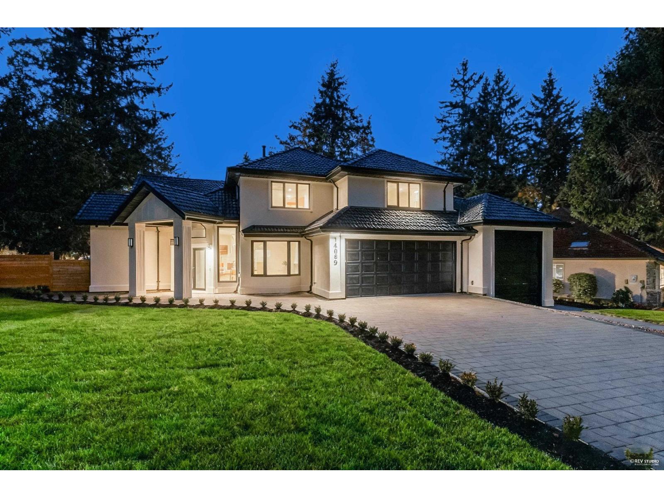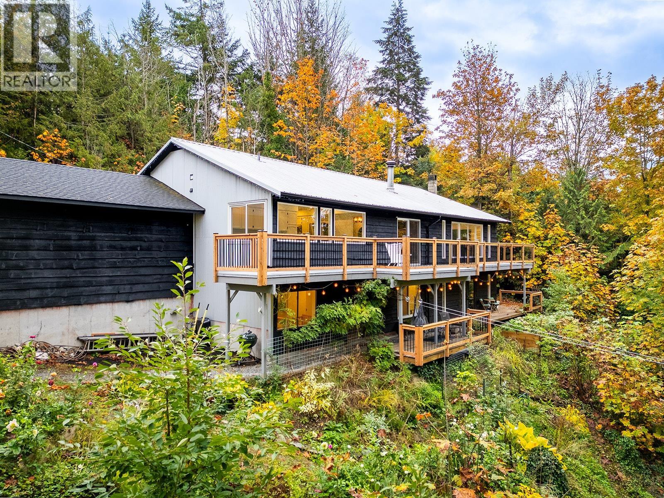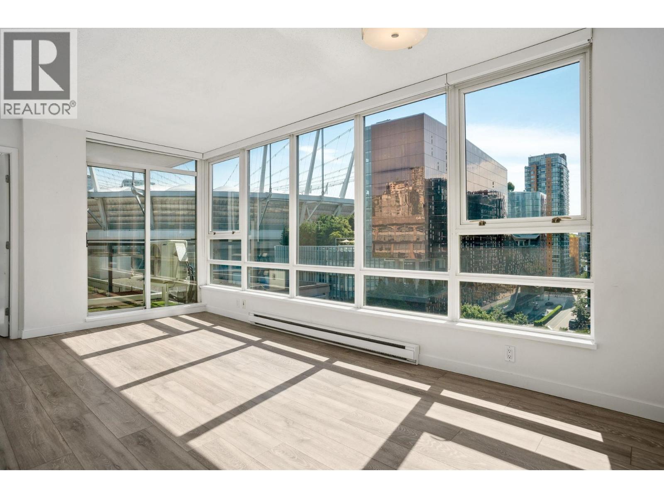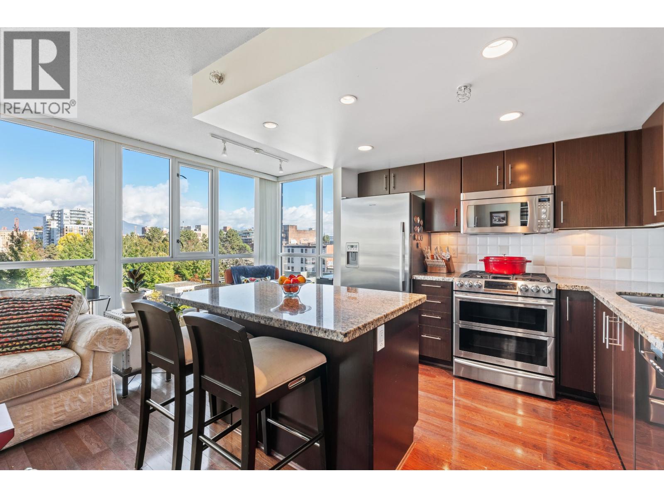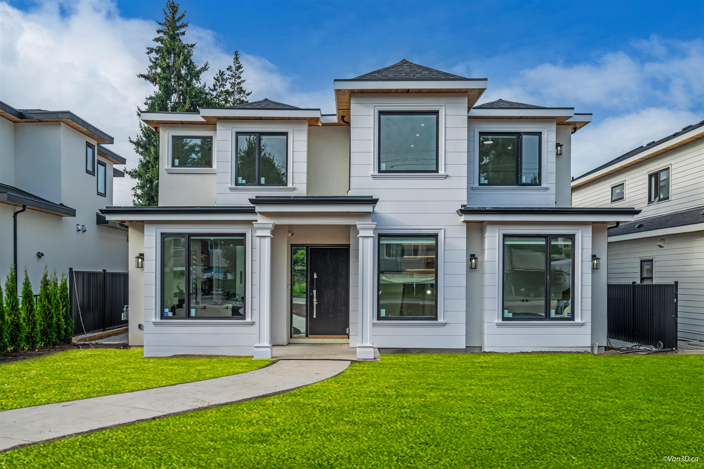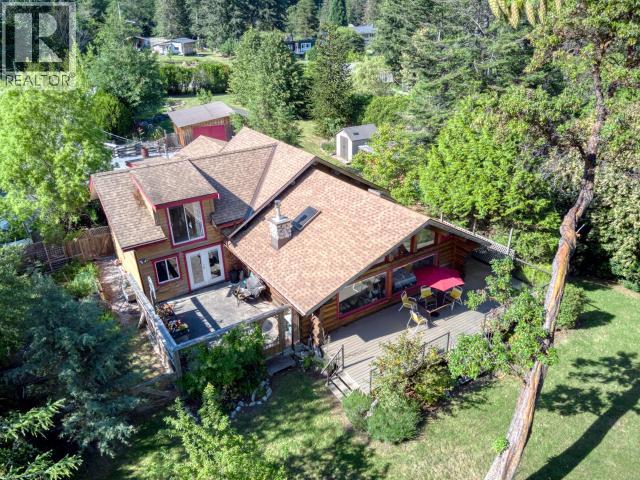- Houseful
- BC
- Pender Island
- V0N
- 4708 Captains Cres
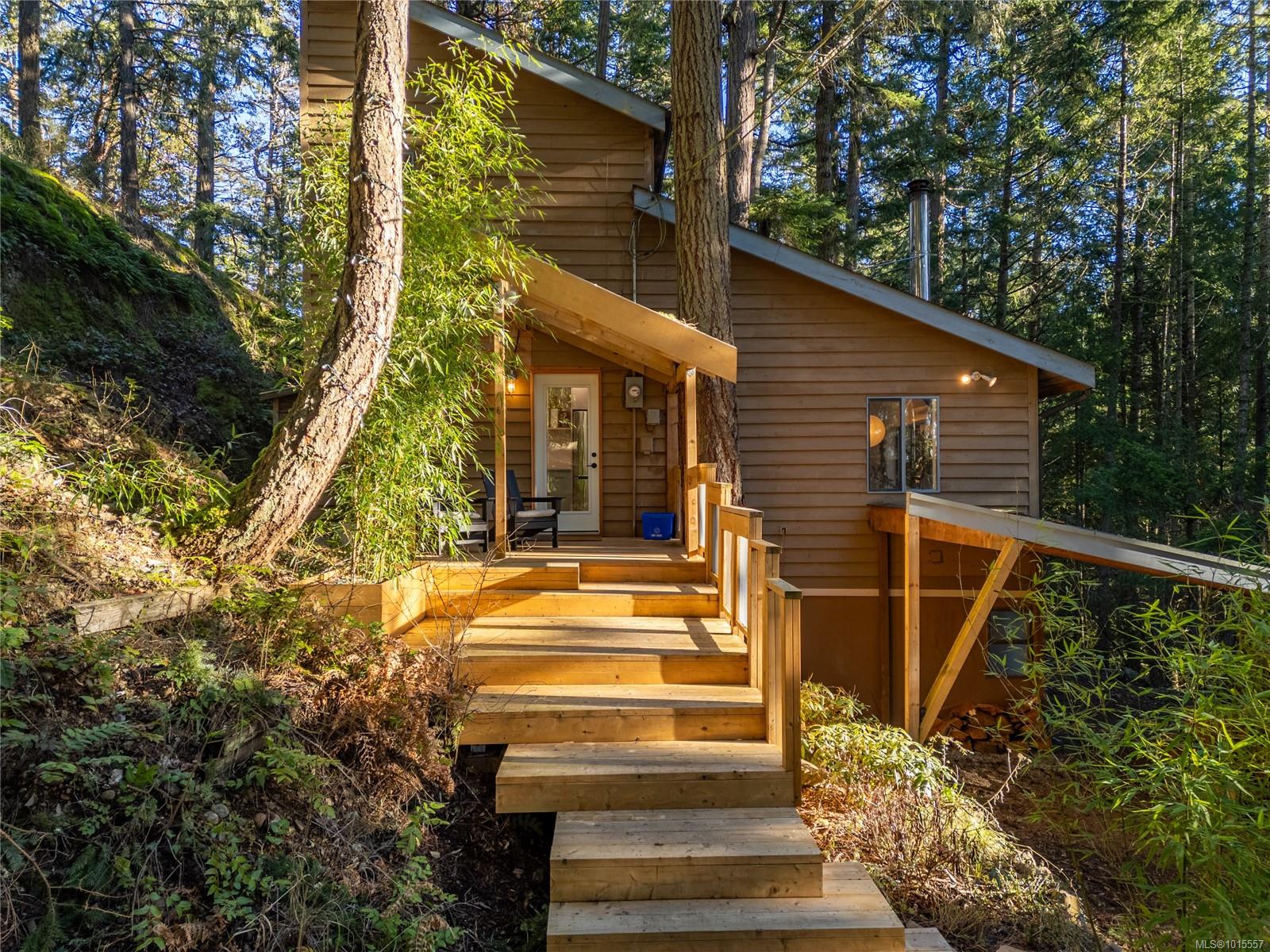
Highlights
Description
- Home value ($/Sqft)$646/Sqft
- Time on Houseful21 days
- Property typeResidential
- StyleWest coast
- Lot size0.69 Acre
- Year built1981
- Mortgage payment
This beautifully updated 2bed, 2bath home features a versatile loft, offering the perfect blend of modern luxury and natural beauty. Nestled on a large, private lot, this south-facing gem is bathed in natural light and surrounded by lush greenery, creating a tranquil treehouse-like atmosphere. Discover a fully renovated kitchen, complete with sleek countertops, premium appliances, and ample storage, making it a chef’s delight. Bathrooms have also been thoughtfully updated with contemporary finishes, offering a spa-like experience. Spacious living areas flow seamlessly onto large south-facing decks, ideal for entertaining, relaxing, or simply soaking in the serene views. The loft adds extra flexibility, perfect for a home office, studio, or additional living space and endless possibilities for outdoor enjoyment. Don’t miss this rare opportunity to own a slice of paradise with modern upgrades in a treehouse inspired setting. Measurements are approximate and furniture is negotiable.
Home overview
- Cooling Window unit(s)
- Heat type Baseboard, electric, heat pump, wood
- Sewer/ septic Septic system
- Construction materials Frame wood, insulation: ceiling, insulation: walls, wood
- Foundation Pillar/post/pier, concrete perimeter
- Roof Asphalt shingle
- Exterior features Awning(s), balcony/deck, balcony/patio, fencing: partial, lighting, low maintenance yard
- Other structures Storage shed
- # parking spaces 2
- Parking desc Driveway
- # total bathrooms 2.0
- # of above grade bedrooms 2
- # of rooms 7
- Flooring Hardwood, laminate, tile, wood
- Appliances Dishwasher, f/s/w/d, microwave, range hood, refrigerator
- Has fireplace (y/n) Yes
- Laundry information In house
- Interior features Dining/living combo, eating area, storage, vaulted ceiling(s)
- County Capital regional district
- Area Gulf islands
- Water source Municipal
- Zoning description Residential
- Exposure South
- Lot desc Cul-de-sac, irregular lot, marina nearby, park setting, private, quiet area, rocky, rural setting, serviced, sloped, southern exposure, in wooded area, wooded
- Lot size (acres) 0.69
- Basement information Crawl space, partial, unfinished, with windows
- Building size 1082
- Mls® # 1015557
- Property sub type Single family residence
- Status Active
- Virtual tour
- Tax year 2025
- Second: 8.23m X 3.962m
Level: 2nd - Bathroom Second: 5m X 7m
Level: 2nd - Primary bedroom Main: 3.048m X 3.048m
Level: Main - Living room Main: 4.267m X 5.791m
Level: Main - Bathroom Main: 6m X 7m
Level: Main - Laundry Main: 1.829m X 2.438m
Level: Main - Kitchen Main: 4.877m X 2.743m
Level: Main
- Listing type identifier Idx

$-1,864
/ Month

