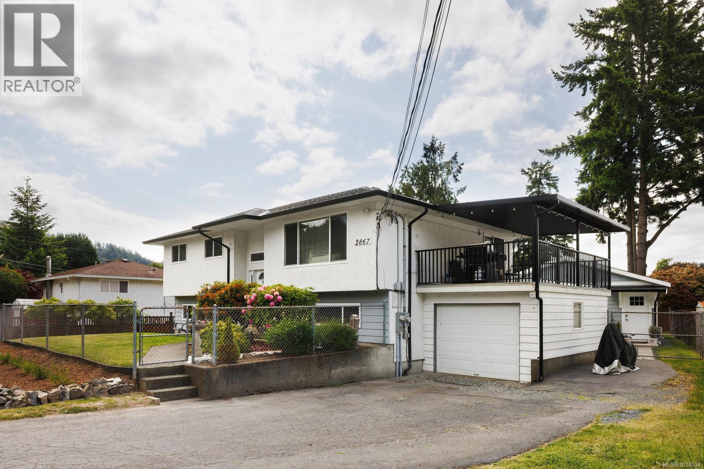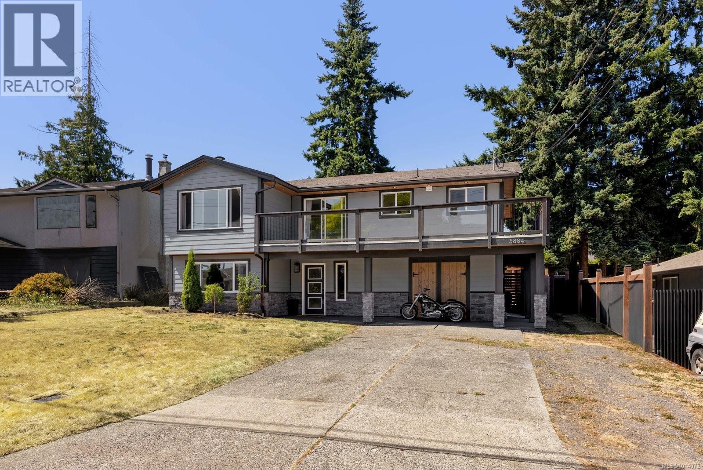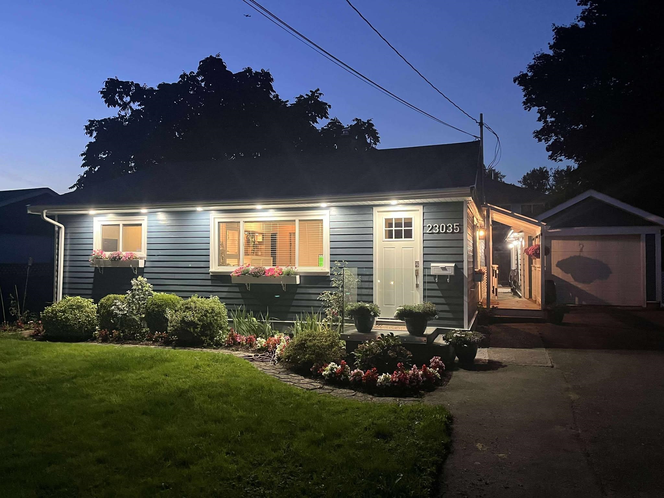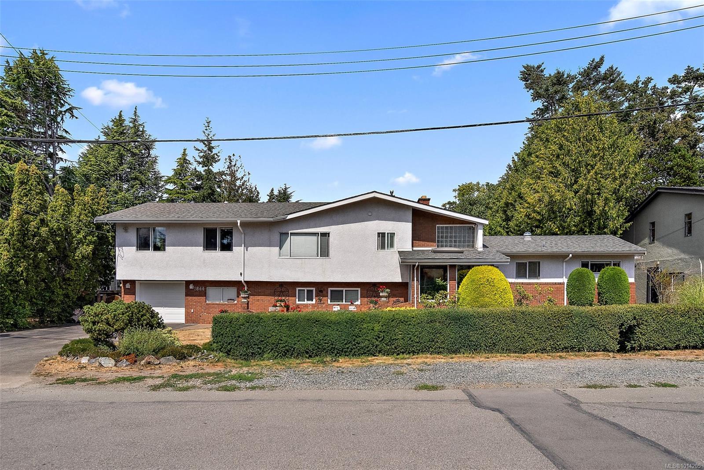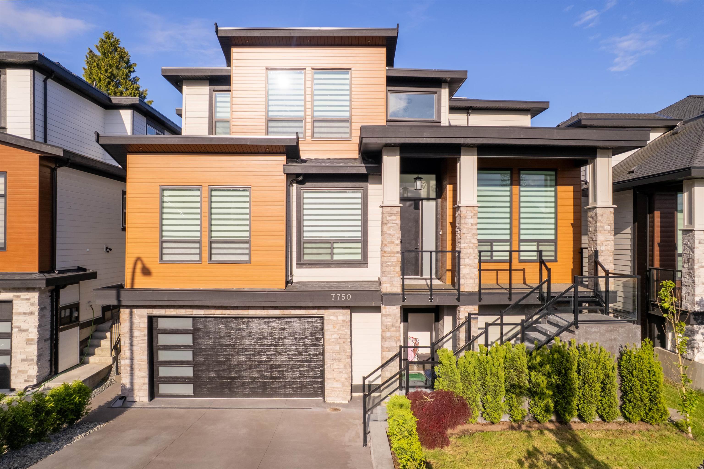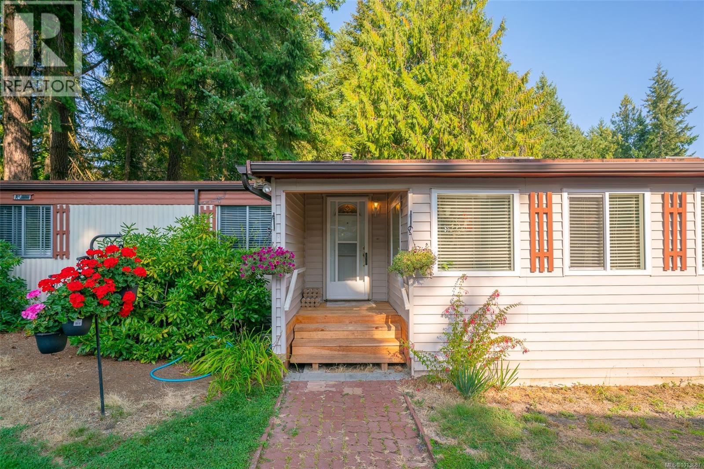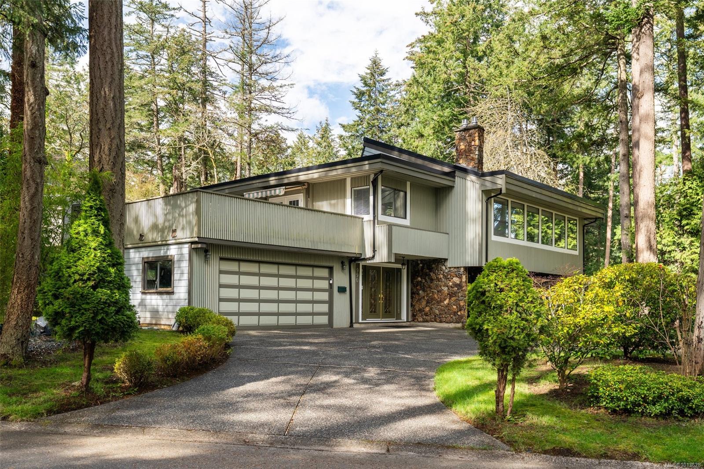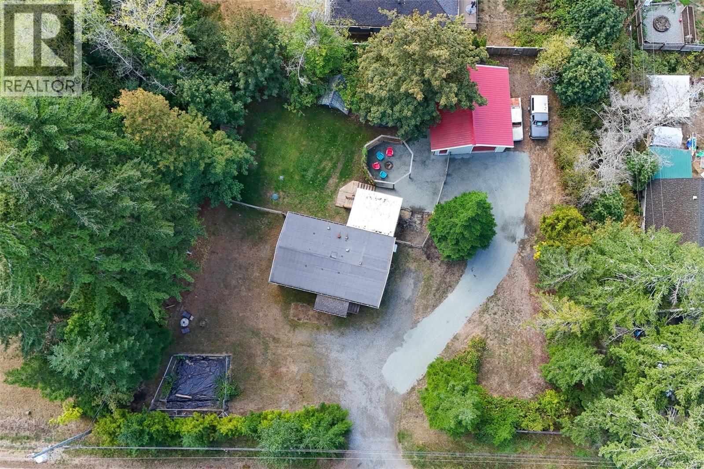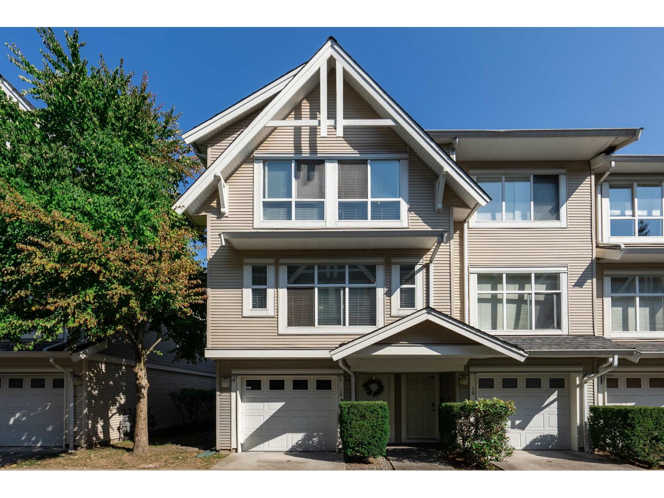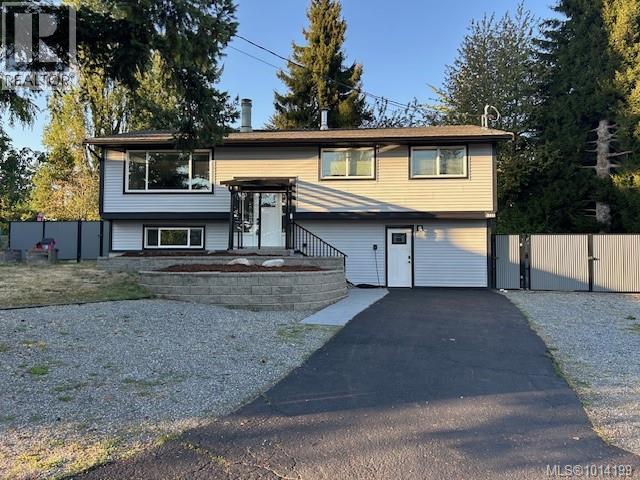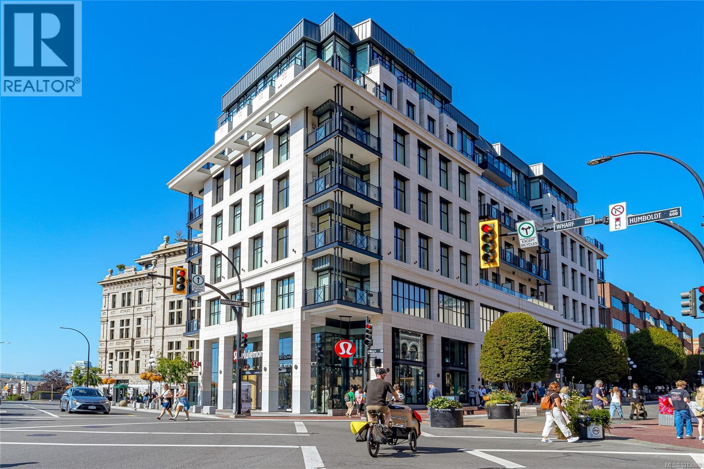- Houseful
- BC
- Pender Island
- V0N
- 4748 Bosun Way
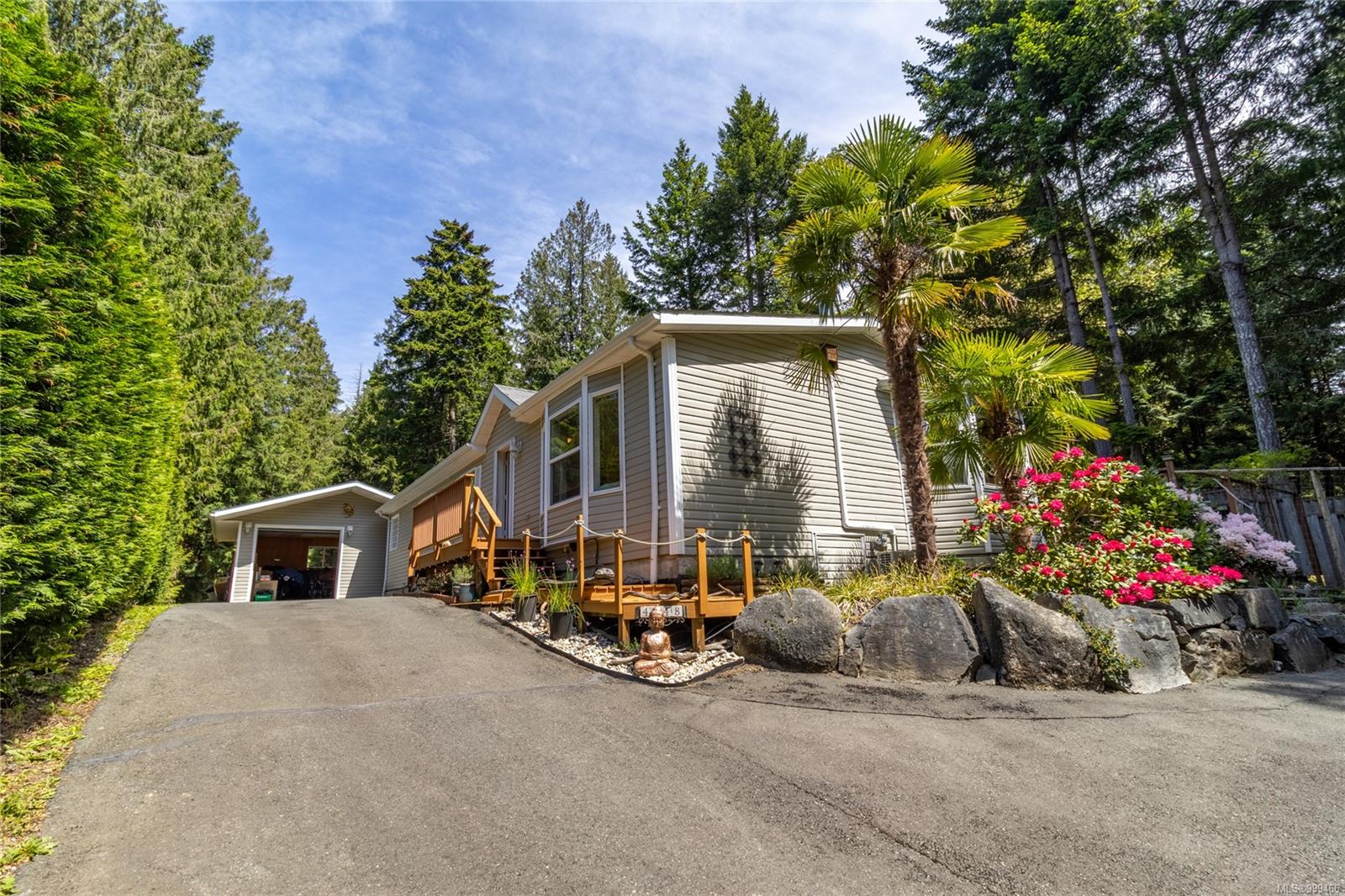
4748 Bosun Way
4748 Bosun Way
Highlights
Description
- Home value ($/Sqft)$461/Sqft
- Time on Houseful124 days
- Property typeResidential
- Lot size0.56 Acre
- Year built2005
- Garage spaces1
- Mortgage payment
Step into easy living with this bright 3-bed, 2-bath modular home on sunny Pender Island. A spacious foyer welcomes you in, leading to an open-concept living and kitchen area with a bay window that fills the space with natural light. Stay cozy year-round with a heat pump or wood stove. The bedrooms are generously sized with large closets, and the primary suite features a walk-in and an oversized ensuite with a relaxing jacuzzi tub. French doors open to a freshly stained, expansive deck with dining space, a sitting area, and a hot tub—surrounded by lilacs, rhododendrons, and a privacy fence that creates a serene outdoor retreat. The large garage offers space to park, build a workshop, or store your gear. Need more storage? Access the crawl space easily through the outdoor hatch. This home blends practical living with peaceful island charm—truly, more than meets the eye. Enjoy everything Magic Lake Estates has to offer-from tennis, pump track, disc golf and more. Measurements approx-
Home overview
- Cooling Air conditioning
- Heat type Forced air, heat pump, wood
- Sewer/ septic Septic system
- Construction materials Frame wood, vinyl siding
- Foundation Concrete perimeter
- Roof Asphalt shingle
- Exterior features Balcony/patio, fencing: partial, garden
- # garage spaces 1
- # parking spaces 3
- Has garage (y/n) Yes
- Parking desc Garage
- # total bathrooms 2.0
- # of above grade bedrooms 3
- # of rooms 11
- Flooring Carpet, laminate
- Appliances Dishwasher, dryer, f/s/w/d, hot tub, microwave, refrigerator
- Has fireplace (y/n) Yes
- Laundry information In house
- Interior features Ceiling fan(s), closet organizer, dining/living combo, jetted tub, soaker tub, storage
- County Capital regional district
- Area Gulf islands
- Water source Municipal
- Zoning description Residential
- Exposure South
- Lot desc Easy access, family-oriented neighbourhood
- Lot size (acres) 0.56
- Basement information Crawl space
- Building size 1518
- Mls® # 999466
- Property sub type Single family residence
- Status Active
- Virtual tour
- Tax year 2024
- Bathroom Main
Level: Main - Primary bedroom Main: 14m X 10m
Level: Main - Kitchen Main: 16m X 13m
Level: Main - Laundry Main: 8m X 10m
Level: Main - Ensuite Main
Level: Main - Bedroom Main: 9m X 13m
Level: Main - Bedroom Main: 9m X 13m
Level: Main - Living room Main: 16m X 13m
Level: Main - Dining room Main: 11m X 13m
Level: Main - Main: 5m X 10m
Level: Main - Other: 20m X 20m
Level: Other
- Listing type identifier Idx

$-1,867
/ Month

