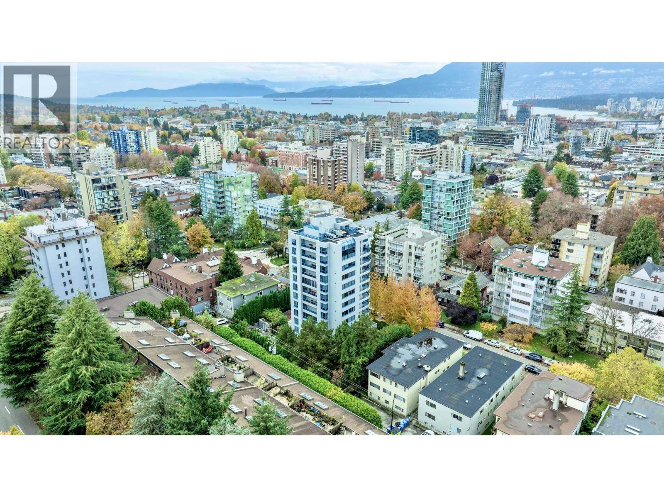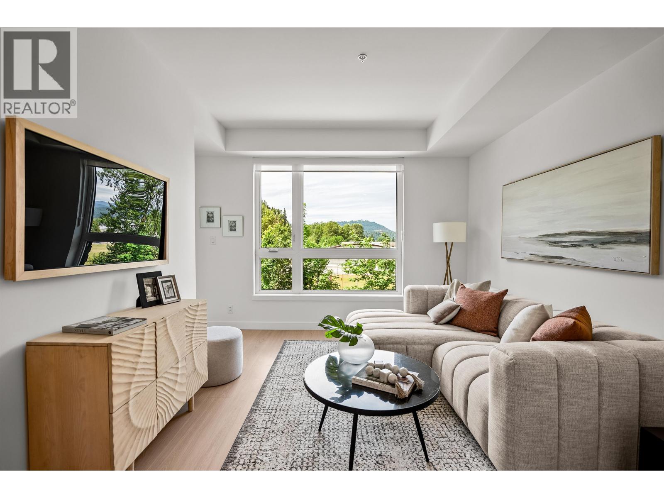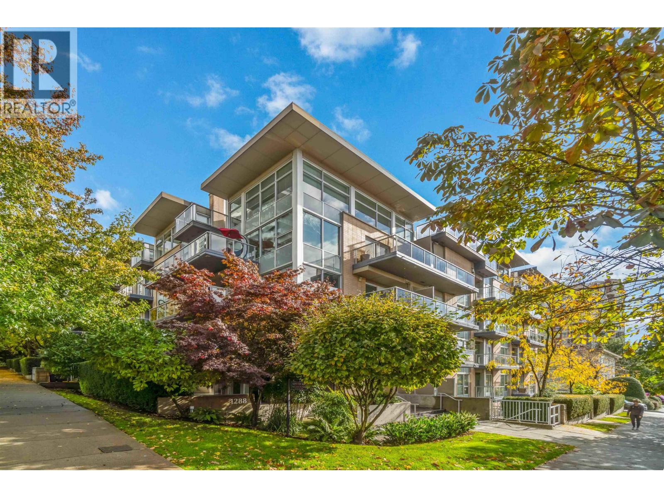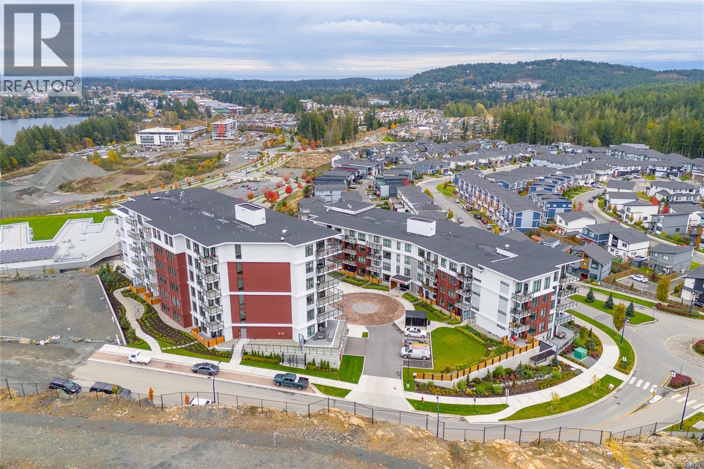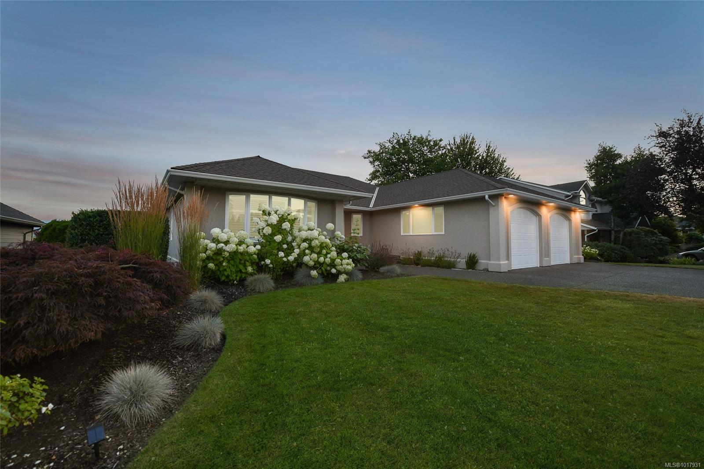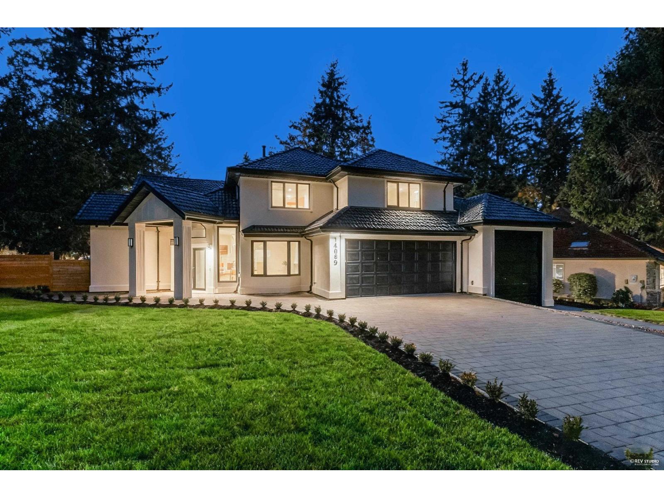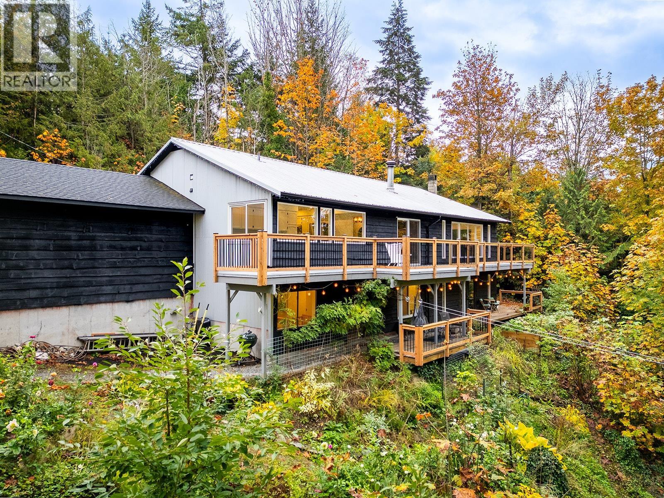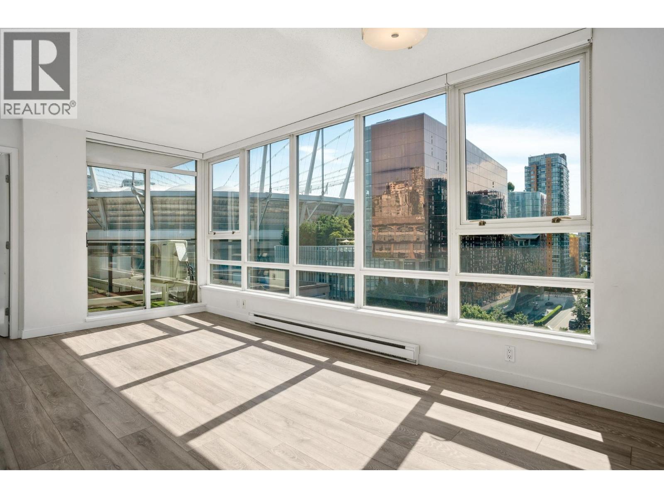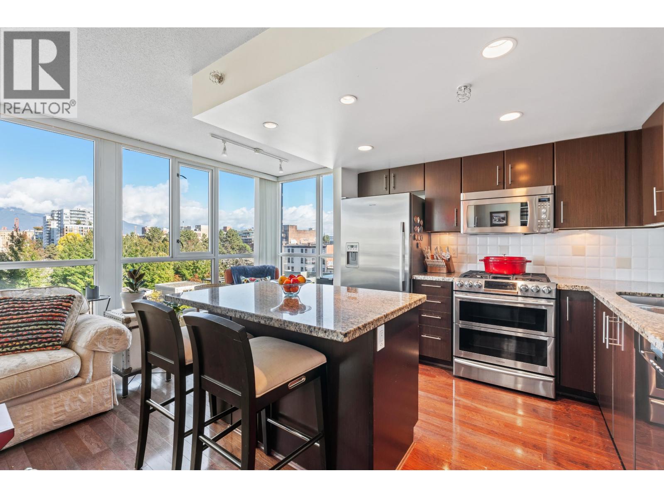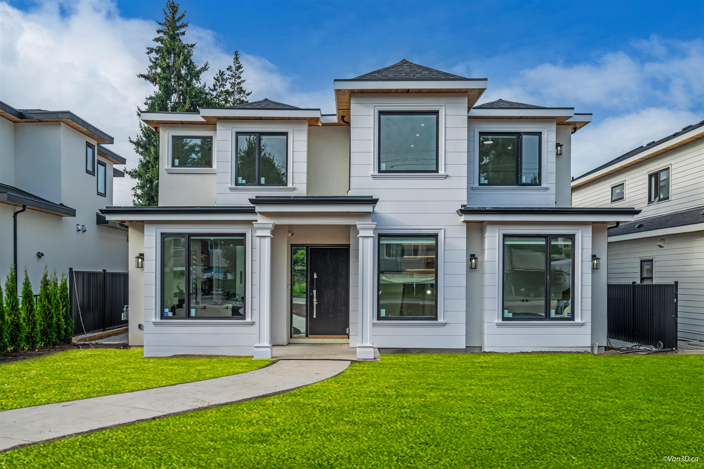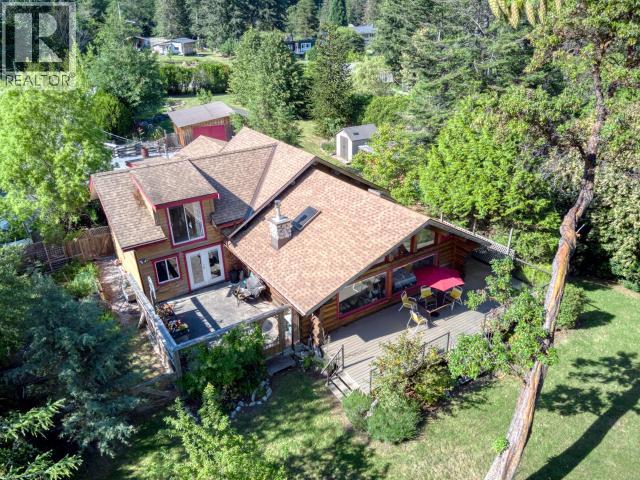- Houseful
- BC
- Pender Island
- V0N
- 4810 Cannon Cres
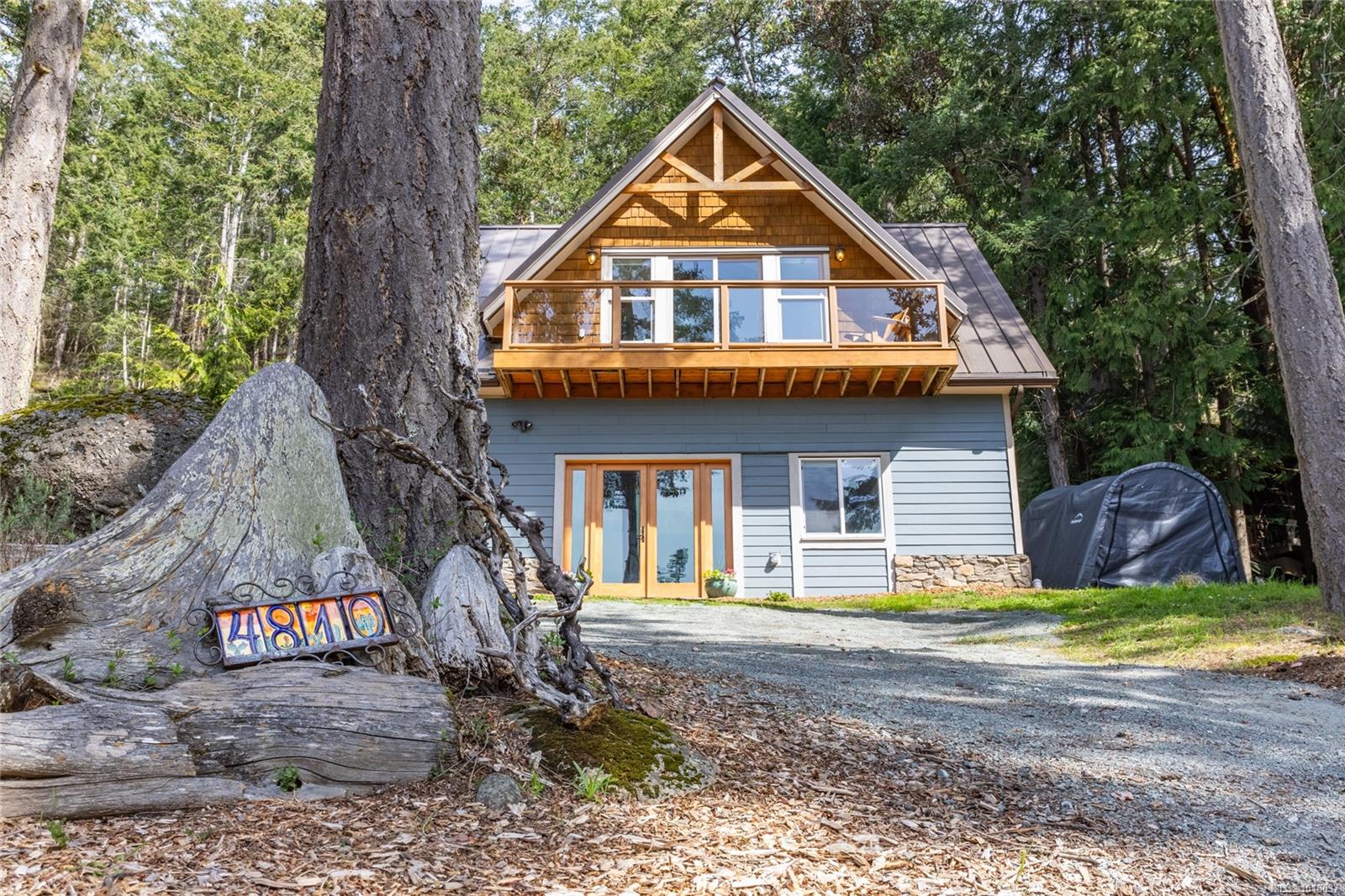
Highlights
Description
- Home value ($/Sqft)$568/Sqft
- Time on Housefulnew 35 hours
- Property typeResidential
- Lot size0.41 Acre
- Year built2008
- Mortgage payment
Tucked into the trees with dreamy ocean views, this West Coast gem is your perfect island escape! Lovingly updated and full of good vibes, this home is nestled on a quiet cul-de-sac just a short stroll from the magical Magic Lake swimming hole. Inside, you'll find bright, happy spaces with vaulted ceilings, gorgeous exposed beams, updated flooring, and tons of natural light. The sunny Southwest-facing deck is made for morning coffee, sunset wine, and everything in between. The upper level is warm and welcoming, while downstairs offers a family room, two more bedrooms, a second full bath, wet bar, and its own entrance—great for guests, extra privacy, or B&B potential! Sitting on nearly 0.5 acres with forest all around, a deer-proofed lawn, and a metal roof, this place is both low-maintenance and full of heart. Connected to Magic Lake water and sewer, it’s easy living from day one. Whether you're looking for a full-time nest or weekend wonderland, this Pender Island cutie is a rare find!
Home overview
- Cooling None
- Heat type Baseboard, radiant floor
- Sewer/ septic Sewer connected
- Construction materials Cement fibre
- Foundation Concrete perimeter
- Roof Metal
- Exterior features Balcony/deck, balcony/patio, fenced, garden, low maintenance yard
- Other structures Storage shed
- # parking spaces 3
- Parking desc Driveway, rv access/parking
- # total bathrooms 2.0
- # of above grade bedrooms 3
- # of rooms 12
- Flooring Laminate, wood
- Appliances Dishwasher, f/s/w/d
- Has fireplace (y/n) No
- Laundry information In house
- Interior features Ceiling fan(s), french doors, vaulted ceiling(s)
- County Islands trust
- Area Gulf islands
- View Ocean
- Water source Regional/improvement district
- Zoning description Residential
- Exposure Southwest
- Lot desc Cul-de-sac, landscaped, marina nearby, no through road, quiet area, rural setting, southern exposure, in wooded area
- Lot size (acres) 0.41
- Basement information Finished, full, walk-out access
- Building size 1584
- Mls® # 1018037
- Property sub type Single family residence
- Status Active
- Tax year 2025
- Dining room Second: 8m X 18m
Level: 2nd - Primary bedroom Second: 14m X 10m
Level: 2nd - Kitchen Second: 12m X 15m
Level: 2nd - Living room Second: 12m X 15m
Level: 2nd - Second: 20m X 4m
Level: 2nd - Bathroom Second: 12m X 9m
Level: 2nd - Bathroom Main: 8m X 8m
Level: Main - Bedroom Main: 10m X 8m
Level: Main - Family room Main: 20m X 20m
Level: Main - Kitchen Main: 10m X 4m
Level: Main - Bedroom Main: 10m X 8m
Level: Main - Main: 18m X 12m
Level: Main
- Listing type identifier Idx

$-2,397
/ Month

