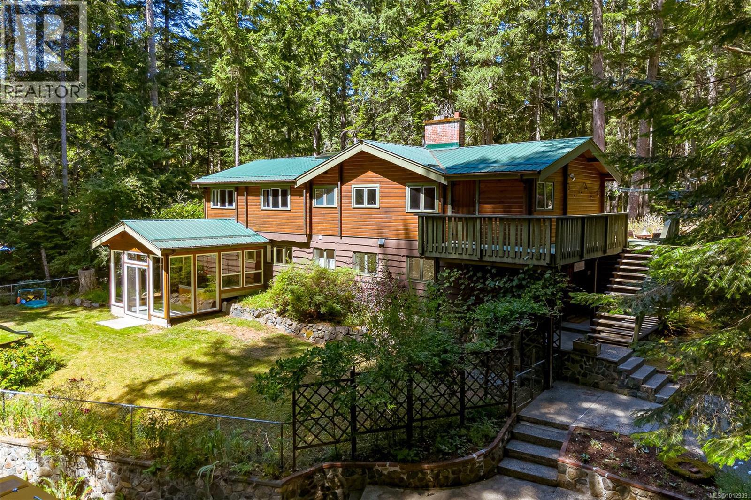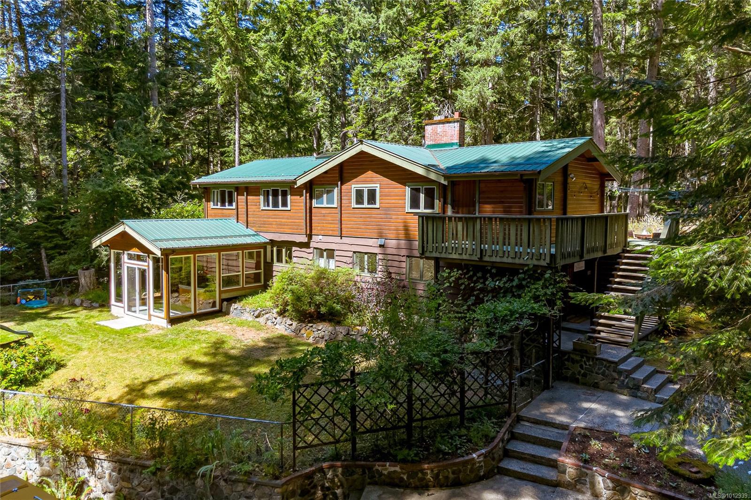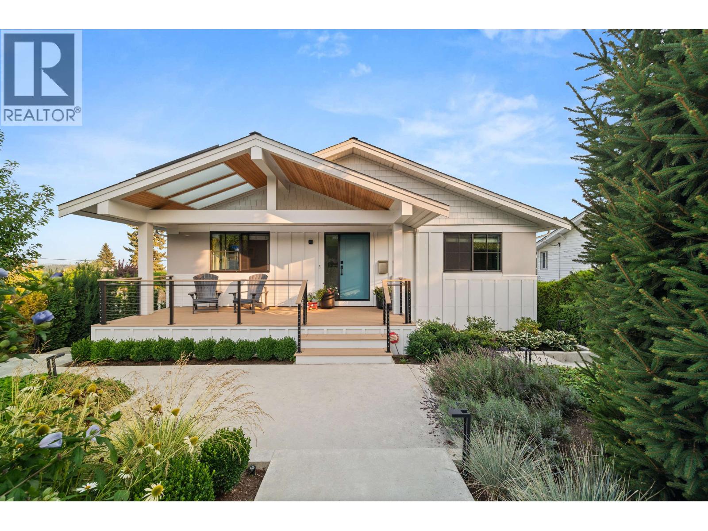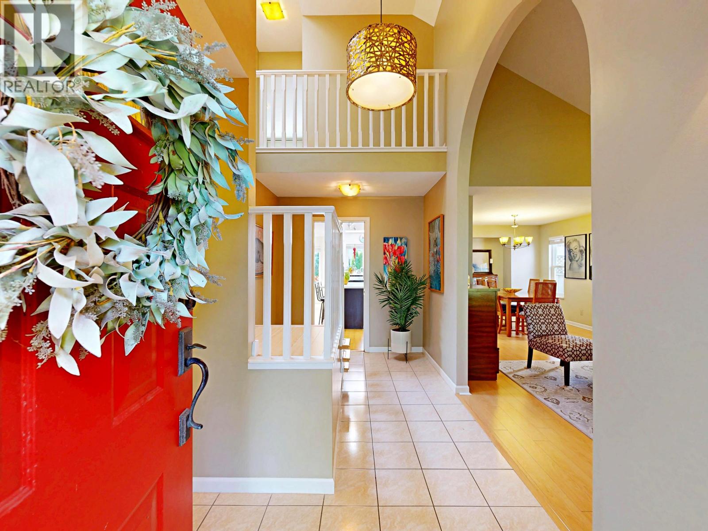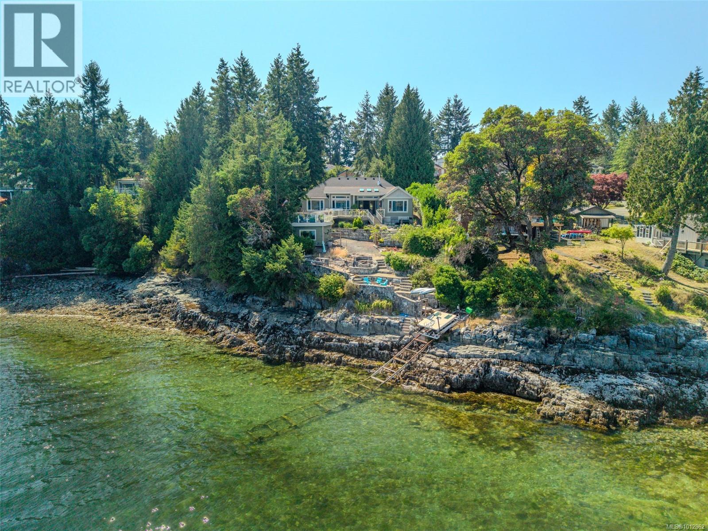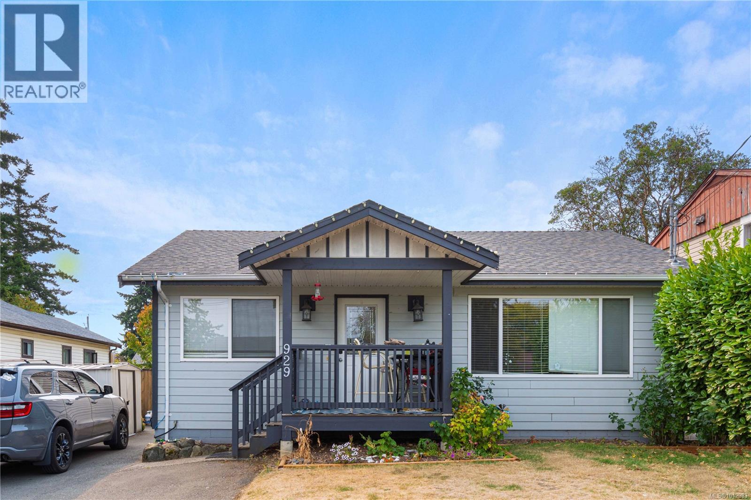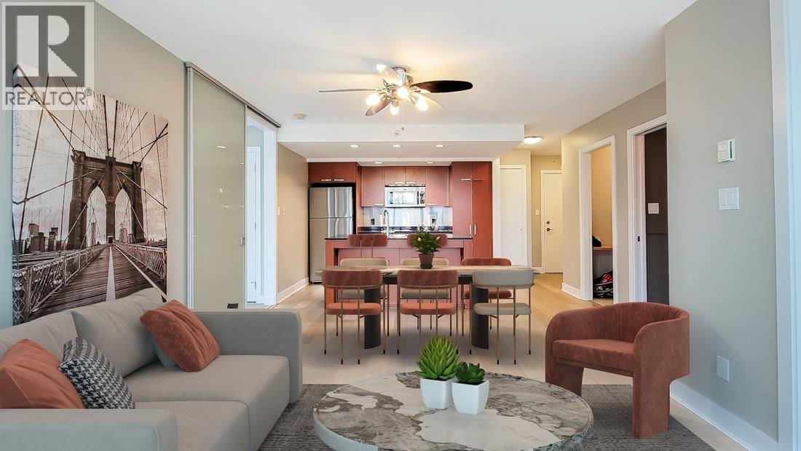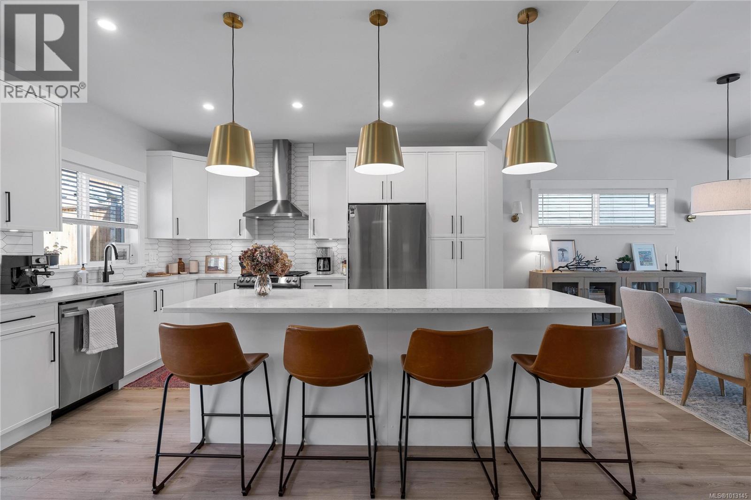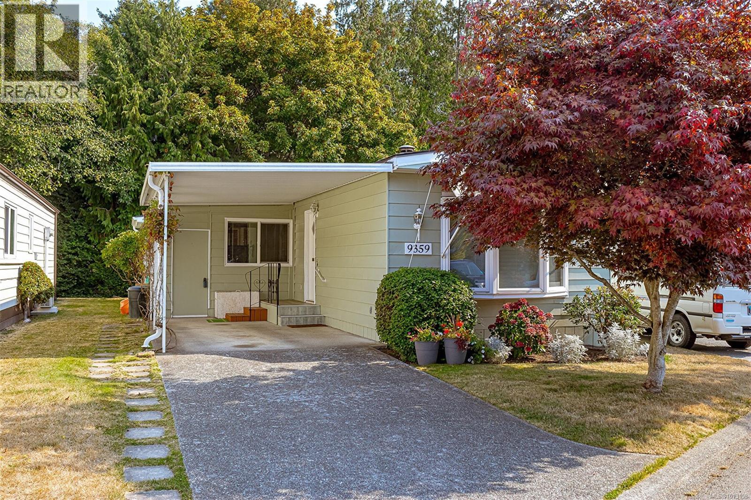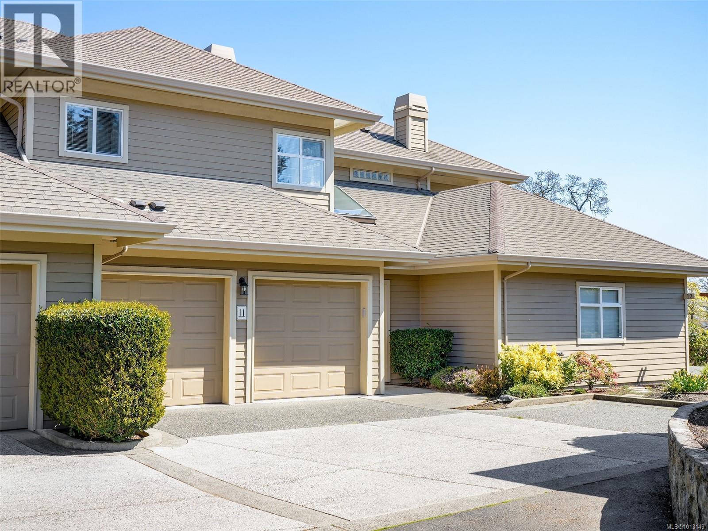- Houseful
- BC
- Pender Island
- V0N
- 4826 Cannon Cres
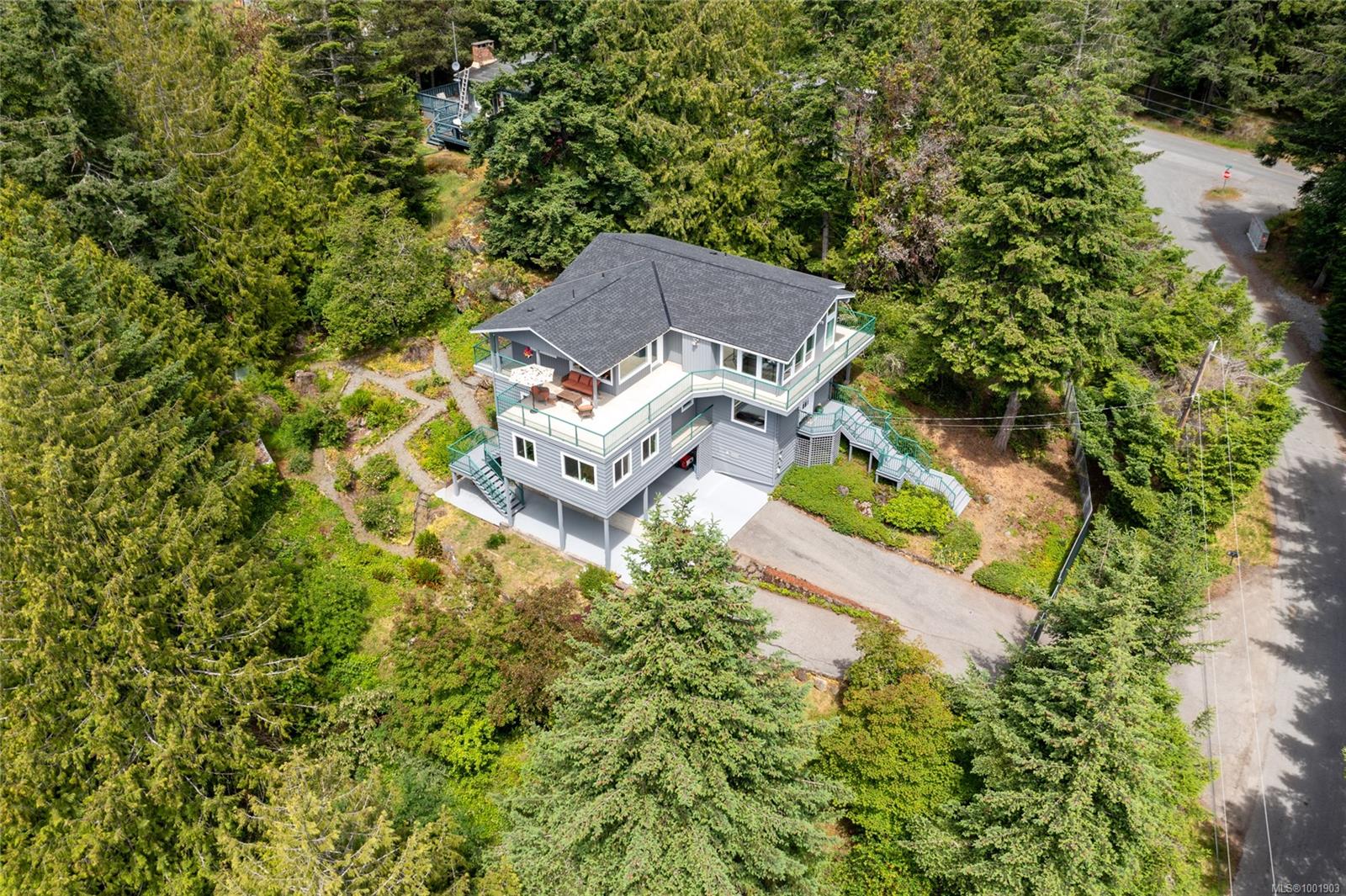
4826 Cannon Cres
4826 Cannon Cres
Highlights
Description
- Home value ($/Sqft)$253/Sqft
- Time on Houseful93 days
- Property typeResidential
- StyleWest coast
- Lot size0.54 Acre
- Year built1976
- Mortgage payment
Exquisite Westcoast Home on Peaceful Pender Island! Whether you're envisioning a bustling family hub, a lucrative B&B venture, or a tranquil retirement retreat, this sprawling 4BR, 4BA, approximately 2600 sqft, fully fenced sanctuary on a quiet no-thru road offers ultimate privacy, plus the space & versatility you crave. Picture sun-drenched mornings with golden light streaming through expansive south facing windows, bouncing off high cathedral ceilings throughout the open-plan kitchen & dining areas. Step onto the gigantic deck, perfect for starlit gatherings & lazy afternoon escapes. Recent renovations since 2022 include a new roof, windows, interior & exterior paint, electrical upgrades, plus a dedicated studio suite. All that's left is to unpack your dreams and start living them! The Magic Lake Swimming Hole is just around the corner. Several choice local beach access points & the exclusive Thieves Bay Marina are also added benefits of living in this awesome neighbourhood!
Home overview
- Cooling Air conditioning
- Heat type Electric, heat pump, propane
- Sewer/ septic Sewer connected, sewer to lot
- Construction materials Wood
- Foundation Concrete perimeter
- Roof Asphalt shingle
- Exterior features Balcony/patio, fencing: full, garden
- # parking spaces 4
- Parking desc Attached, carport triple, driveway, rv access/parking
- # total bathrooms 4.0
- # of above grade bedrooms 4
- # of rooms 22
- Flooring Wood
- Appliances Dishwasher, f/s/w/d, microwave
- Has fireplace (y/n) Yes
- Laundry information In house
- Interior features French doors, storage, wine storage
- County Capital regional district
- Area Gulf islands
- Water source Municipal
- Zoning description Residential
- Exposure South
- Lot desc Landscaped, marina nearby, no through road, park setting, private, quiet area, recreation nearby, southern exposure
- Lot size (acres) 0.54
- Basement information Crawl space
- Building size 3903
- Mls® # 1001903
- Property sub type Single family residence
- Status Active
- Virtual tour
- Tax year 2024
- Bedroom Lower: 3.962m X 3.962m
Level: Lower - Lower: 1.524m X 3.658m
Level: Lower - Porch Lower: 2.438m X 3.658m
Level: Lower - Bathroom Lower: 1.524m X 2.438m
Level: Lower - Storage Lower: 3.658m X 6.706m
Level: Lower - Lower: 3.962m X 3.353m
Level: Lower - Bathroom Lower: 1.524m X 2.438m
Level: Lower - Lower: 7.62m X 8.839m
Level: Lower - Lower: 2.743m X 5.182m
Level: Lower - Laundry Lower: 2.134m X 1.524m
Level: Lower - Lower: 1.829m X 1.219m
Level: Lower - Main: 4.877m X 2.743m
Level: Main - Kitchen Main: 4.877m X 3.048m
Level: Main - Bedroom Main: 2.438m X 3.048m
Level: Main - Bathroom Main: 1.524m X 2.438m
Level: Main - Primary bedroom Main: 3.658m X 7.01m
Level: Main - Living room Main: 3.962m X 7.315m
Level: Main - Bedroom Main: 3.658m X 3.048m
Level: Main - Ensuite Main: 2.438m X 3.658m
Level: Main - Dining room Main: 4.267m X 3.048m
Level: Main - Main: 6.706m X 3.658m
Level: Main - Main: 4.267m X 4.267m
Level: Main
- Listing type identifier Idx

$-2,635
/ Month

