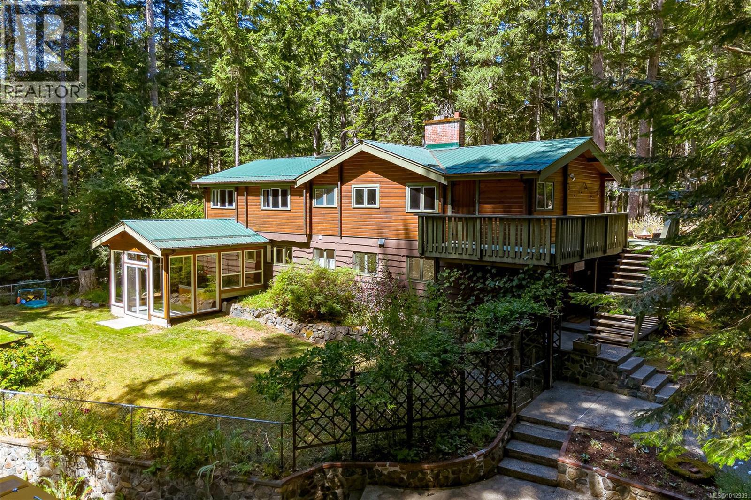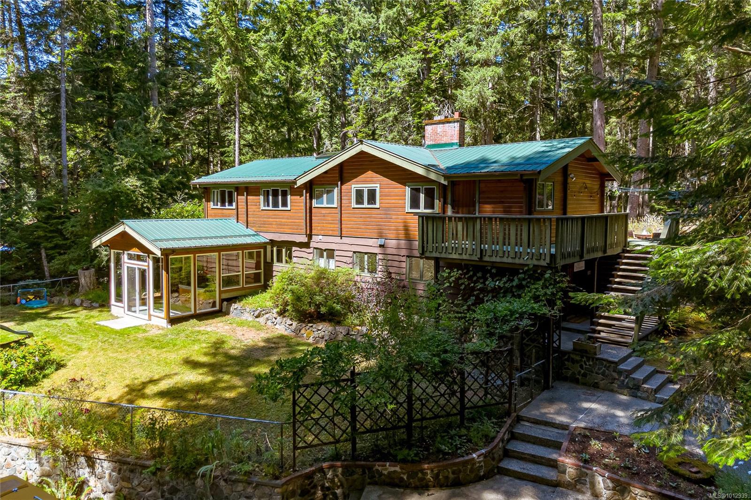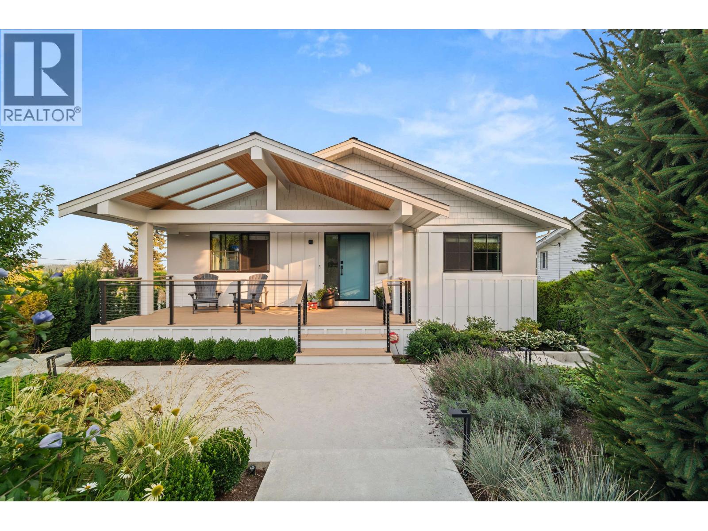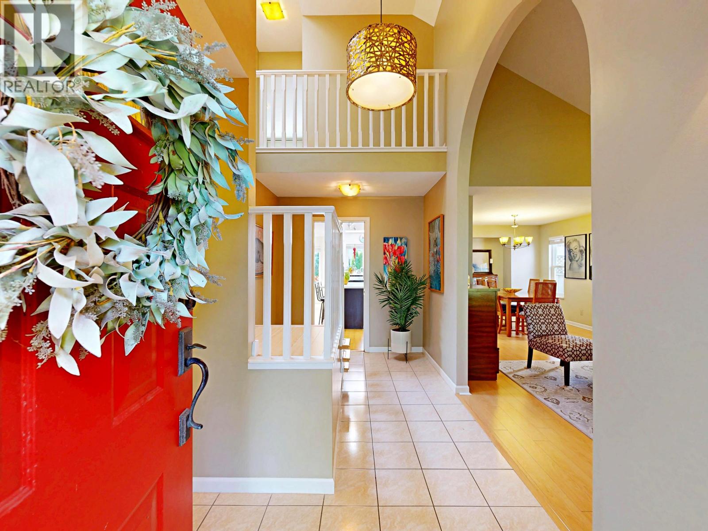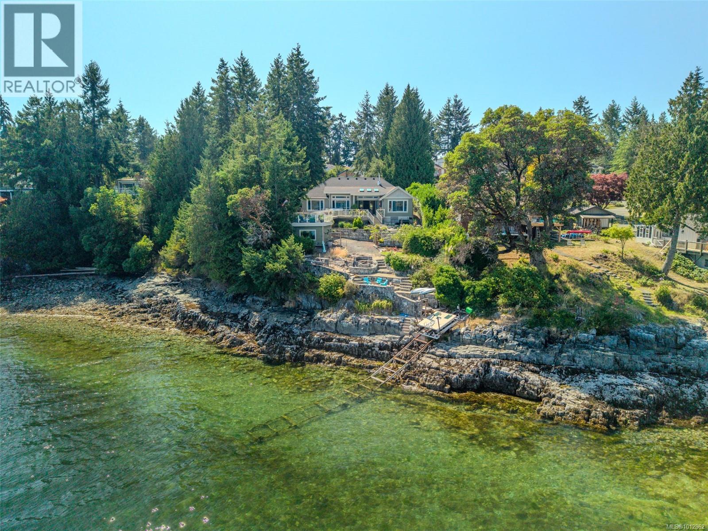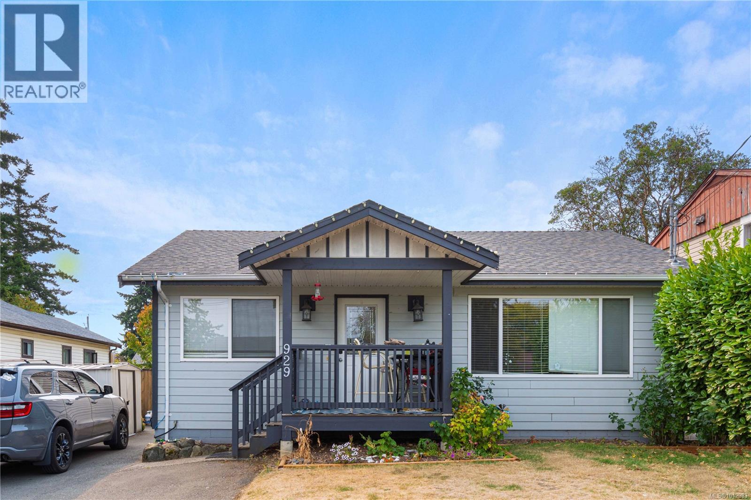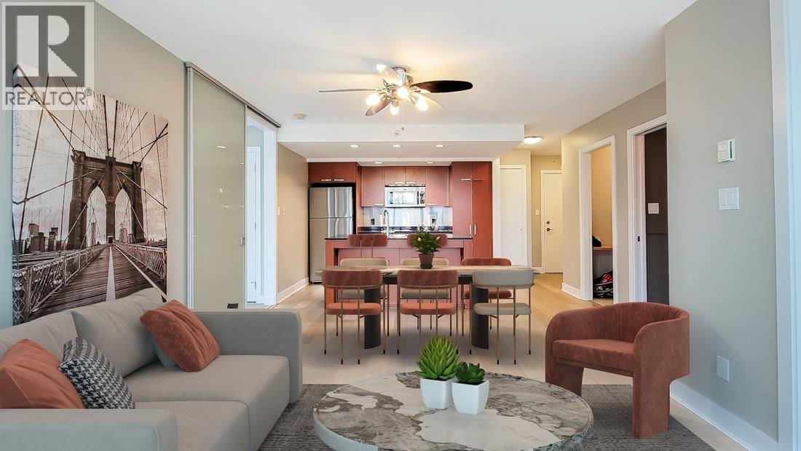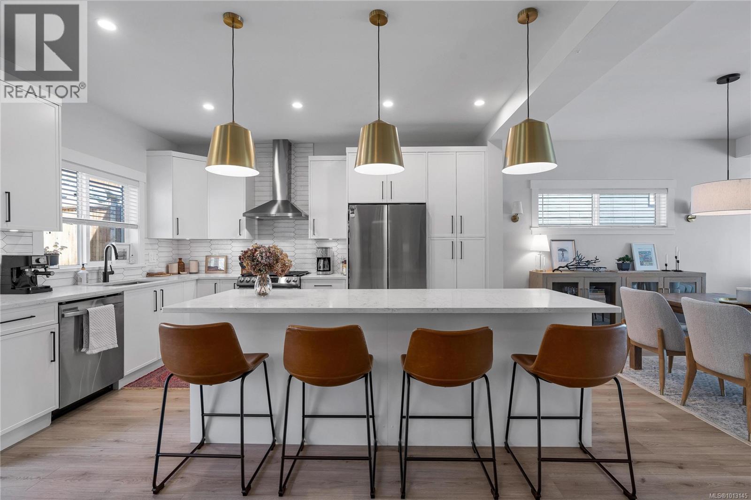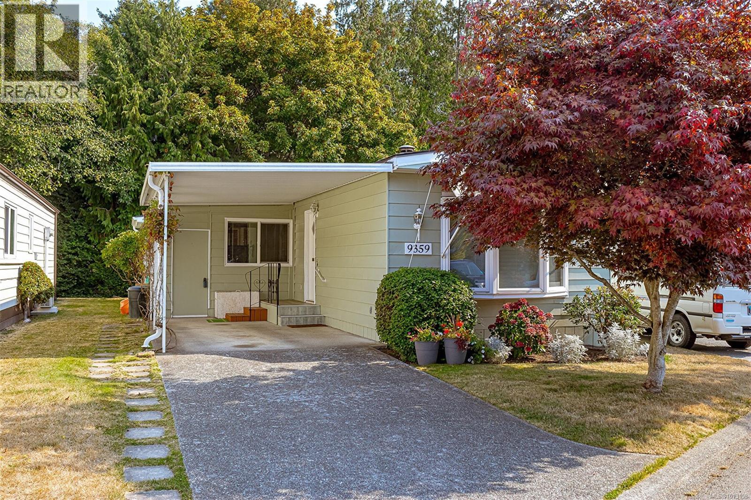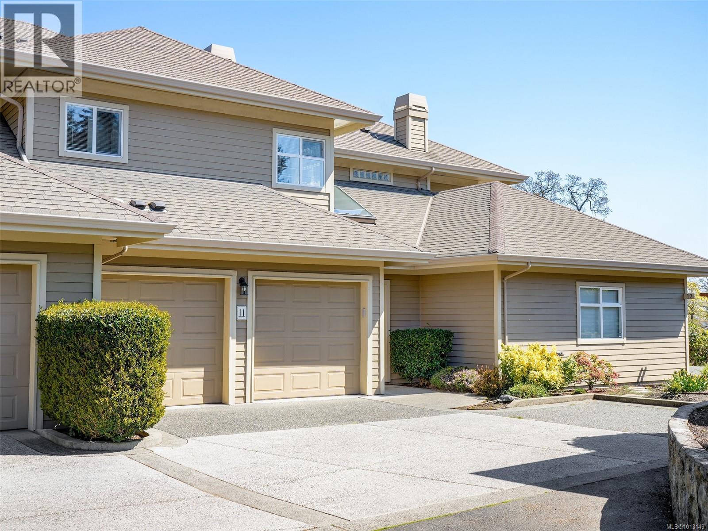- Houseful
- BC
- Pender Island
- V0N
- 4839 Buccaneers Rd
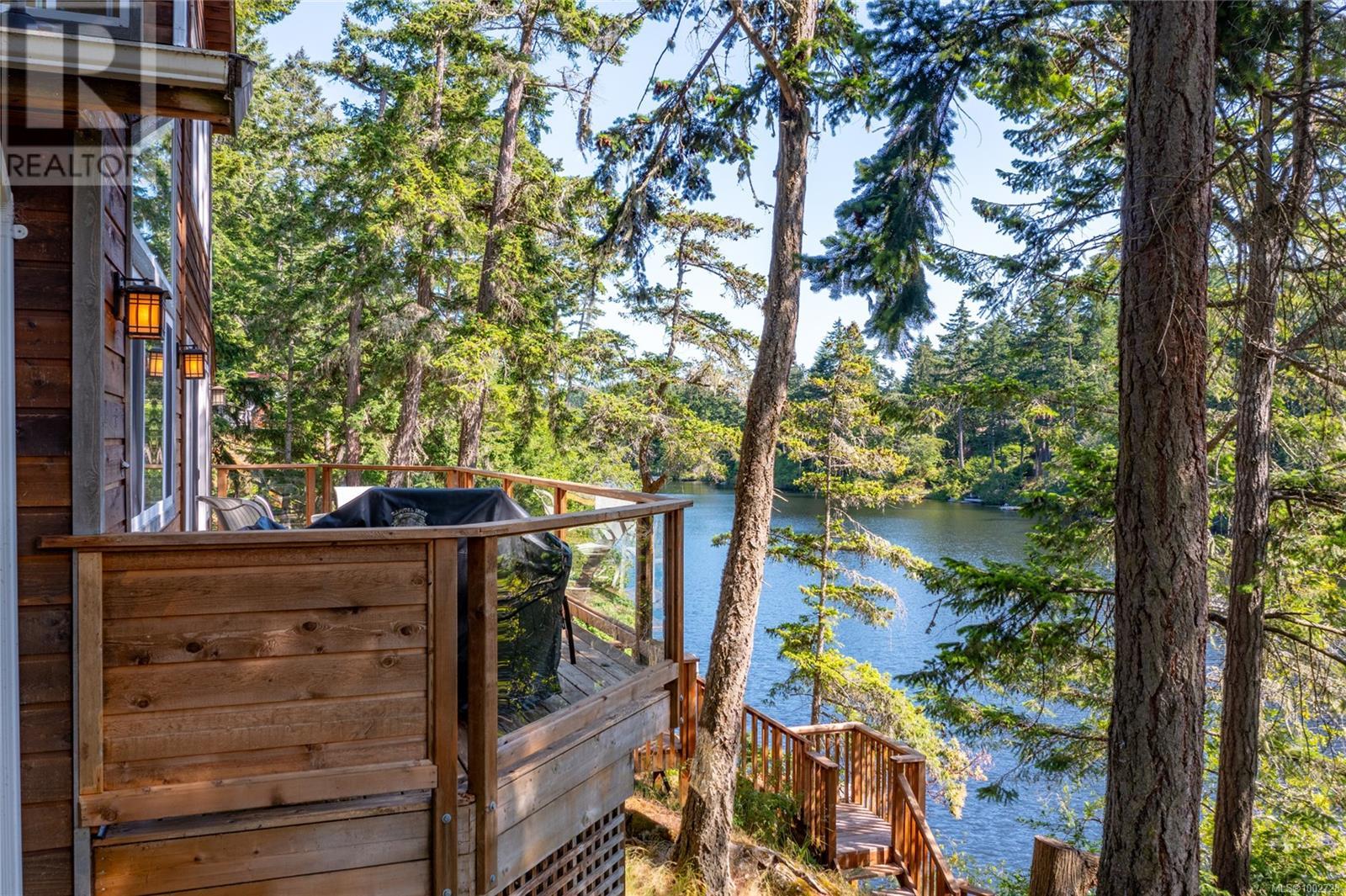
4839 Buccaneers Rd
4839 Buccaneers Rd
Highlights
Description
- Home value ($/Sqft)$666/Sqft
- Time on Houseful90 days
- Property typeSingle family
- StyleCottage,cabin,westcoast
- Year built1995
- Mortgage payment
Lakeside Charm – A lovely 2 bedroom lakefront home and studio. This home faces southwest and was designed with an abundance of natural light. Ideal for recreational use or full time living. There are stairs down to a private dock rebuilt about 5yrs ago and equipped with a swim ladder. This is a desirable area of Magic Lake, being in the centre and away from the public access points, it’s also the deeper part of the lake. You can enjoy lake views and sunsets from the deck which expands the width of the home. Inside you will find a well cared for home with views of the Lake from most rooms. The kitchen has stainless steal appliances and a propane stove. The living room is very spacious, has large windows on three sides and built-in cabinetry. Upstairs has two bedrooms, the large Primary bedroom has many windows and beautiful views of the Lake and trees. There is a separate (approx. 225 sqft) detached studio also built in 2009. It is fully finished with services and has a bathroom. This would make an excellent workspace. The grounds are low maintenance and left natural. Serviced by the Magic Lake water/sewer system so no need to maintain wells or septic systems. Magic Lake Estates homeowners qualify for discounted moorage at Thieves Bay Marina and Tennis courts. Recreation is part of the Gulf Island lifestyle. There are many trails and ocean access points within a short distance. You may also enjoy Disc Golf, Golf and kayaking. Please take a look at our Virtual Tour and Video. An information package is available. (id:63267)
Home overview
- Cooling None
- Heat source Electric, propane
- Heat type Baseboard heaters
- # parking spaces 4
- # full baths 2
- # total bathrooms 2.0
- # of above grade bedrooms 2
- Has fireplace (y/n) Yes
- Subdivision Pender island
- View Lake view
- Zoning description Unknown
- Lot dimensions 15682
- Lot size (acres) 0.36846805
- Building size 1350
- Listing # 1002728
- Property sub type Single family residence
- Status Active
- Bathroom 2 - Piece
- Other 3.404m X 3.683m
- Primary bedroom 4.369m X 4.674m
Level: 2nd - Bedroom 3.277m X 2.997m
Level: 2nd - Eating area 3.353m X 4.775m
Level: Main - Porch 2.159m X 1.524m
Level: Main - Bathroom 3 - Piece
Level: Main - Sitting room 2.438m X 4.47m
Level: Main - Living room 5.029m X 4.166m
Level: Main - Laundry 1.245m X 1.702m
Level: Main - Kitchen 3.327m X 2.845m
Level: Main
- Listing source url Https://www.realtor.ca/real-estate/28436614/4839-buccaneers-rd-pender-island-pender-island
- Listing type identifier Idx

$-2,397
/ Month

