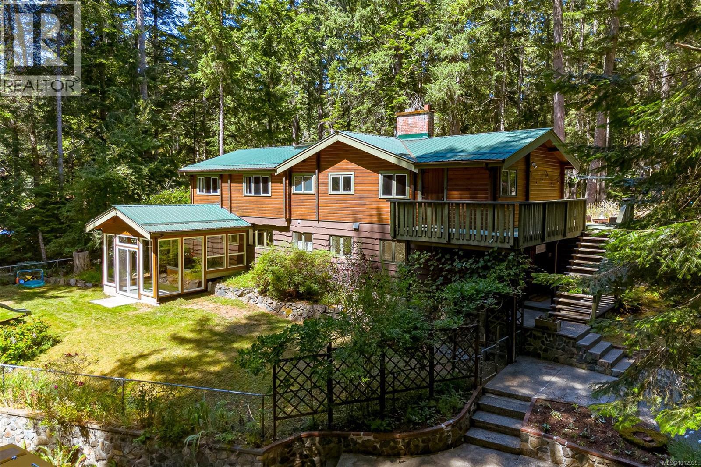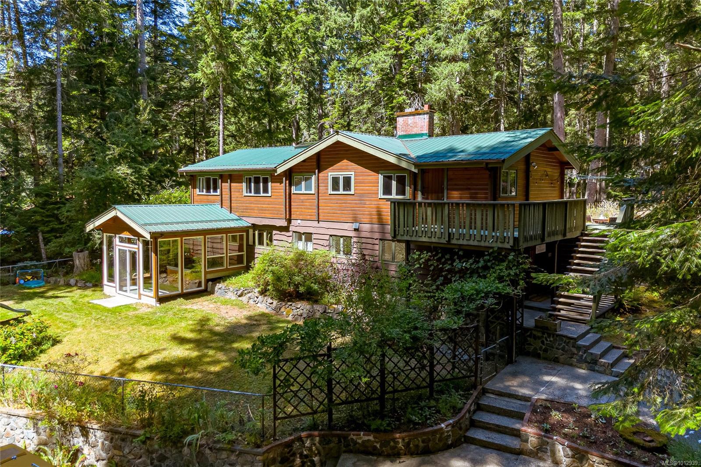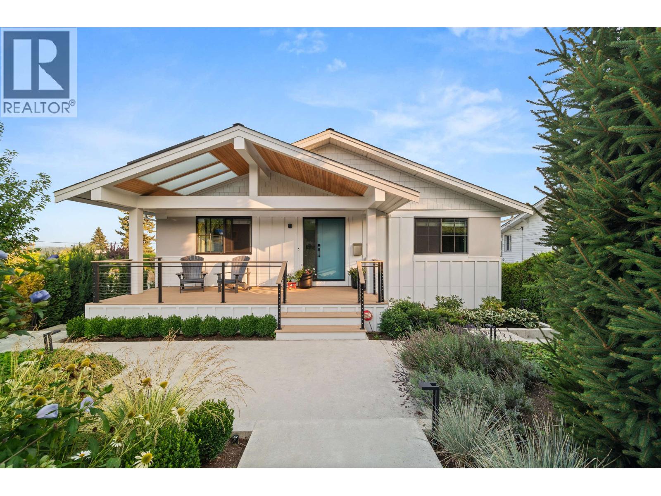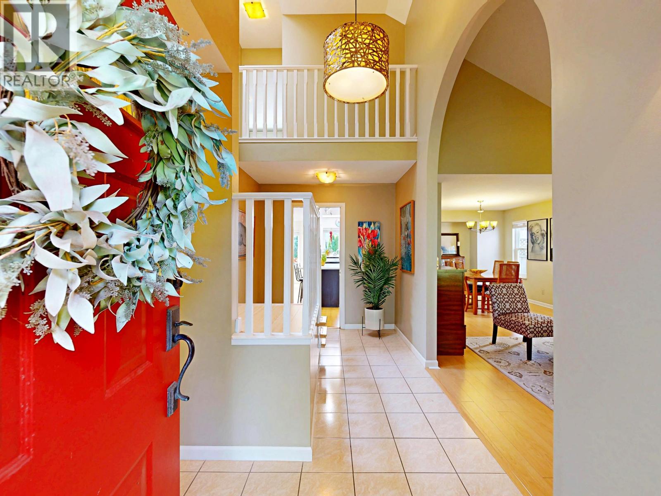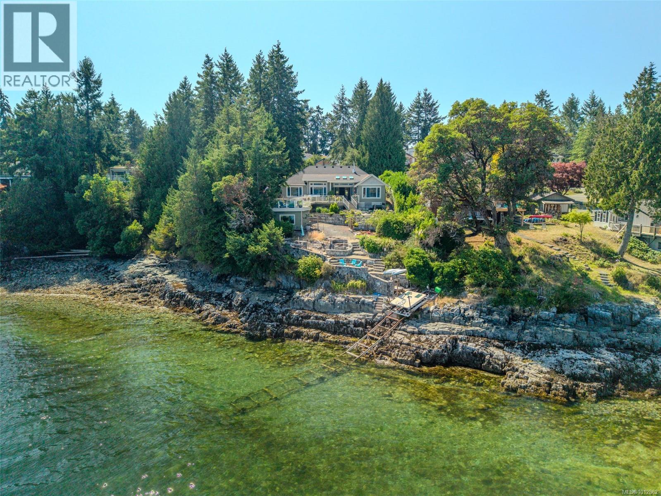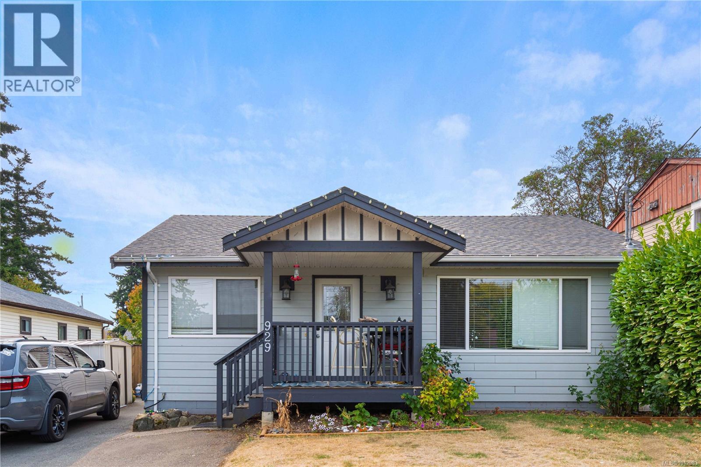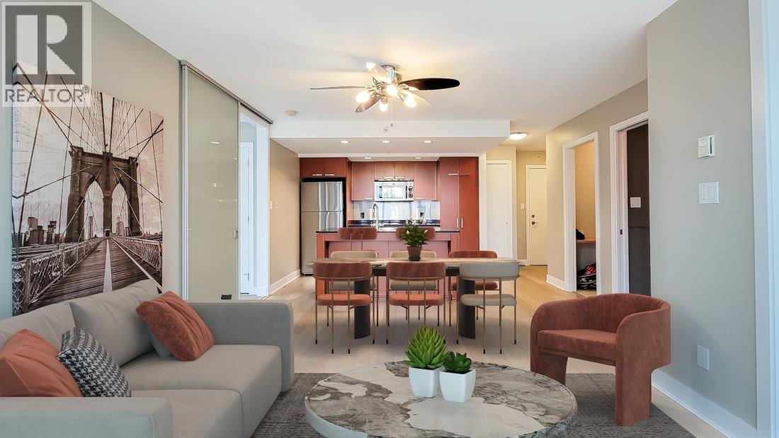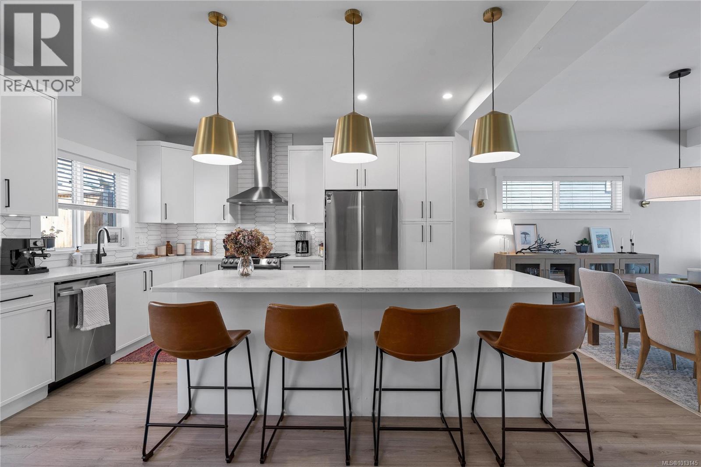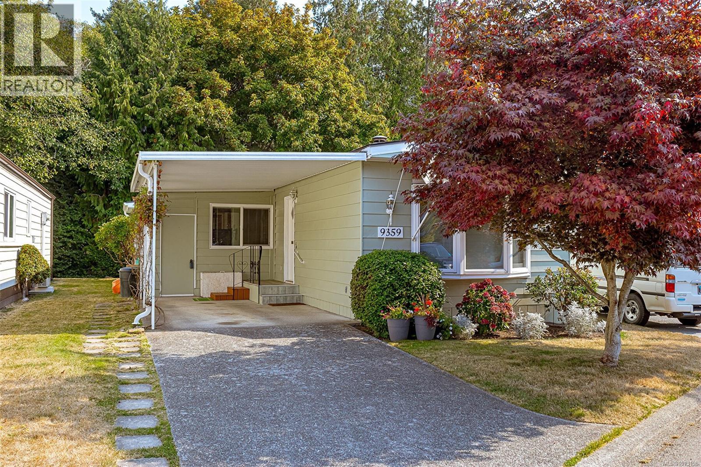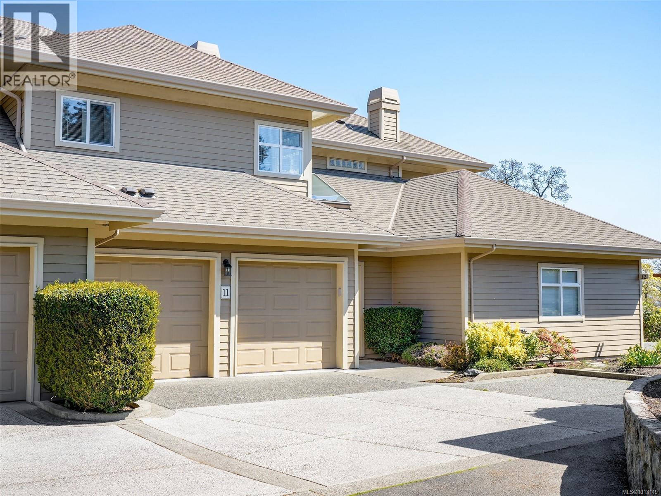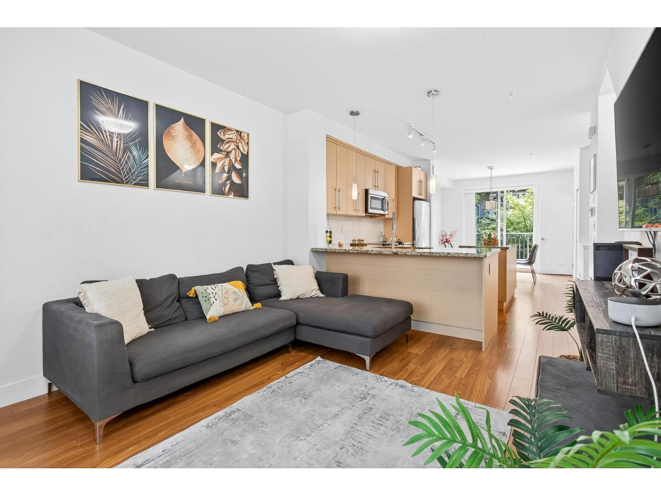- Houseful
- BC
- Pender Island
- V0N
- 4843 Cutlass Crt
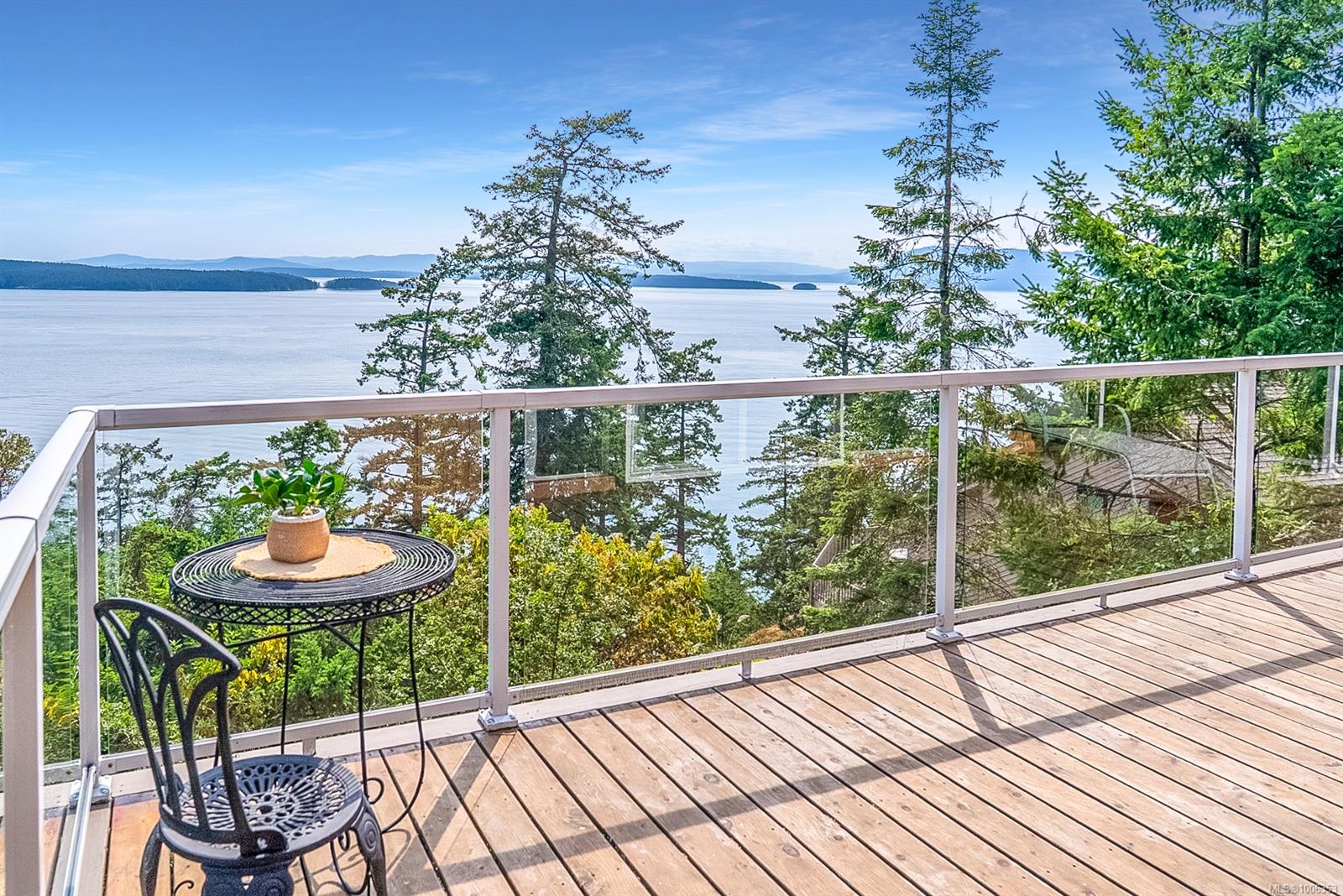
4843 Cutlass Crt
4843 Cutlass Crt
Highlights
Description
- Home value ($/Sqft)$904/Sqft
- Time on Houseful66 days
- Property typeResidential
- StyleWest coast
- Lot size0.96 Acre
- Year built1972
- Garage spaces1
- Mortgage payment
An oceanfront escape on 0.96 acre lot, this updated, south-facing rancher offers stunning ocean views.Extensive renovations were completed in 2017 include: professional asbestos abatement, replacement of wiring, plumbing, drywall, insulation, windows, doors, porch, railings & driveway. This one-level 2 bed, 2 full bath home offers easy living space. The kitchen/dining rm boasts a cozy fireplace with new chimney (2024).The primary bed features an ensuite & walk-in closet. Enjoy indoor-outdoor flow—from the kitchen/dining to your oceanfront patio & from the living rm to a large oceanfront deck. A sturdy staircase leads to the terraced lower areas with seating spots among protected Garry Oaks & towards the ocean for soaking in the view &whale watching. The bonus office/flex space has its own south-facing deck. Complete with a carport, single-car garage,workshop & garden shed Connected to Magic Lake water & sewer. Benefit from low moorage rates at Thieves Bay Marina.
Home overview
- Cooling None
- Heat type Baseboard, electric, wood
- Sewer/ septic Sewer connected
- Utilities Electricity connected
- Construction materials Frame wood, insulation all, wood
- Foundation Concrete perimeter
- Roof Metal
- Exterior features Balcony/deck, fencing: partial, low maintenance yard
- Other structures Guest accommodations, storage shed, workshop
- # garage spaces 1
- # parking spaces 3
- Has garage (y/n) Yes
- Parking desc Carport, garage, open
- # total bathrooms 2.0
- # of above grade bedrooms 2
- # of rooms 11
- Flooring Carpet, hardwood, tile
- Appliances Dishwasher, f/s/w/d, microwave, oven/range electric
- Has fireplace (y/n) Yes
- Laundry information In house
- Interior features Ceiling fan(s), eating area, vaulted ceiling(s), workshop
- County Islands trust
- Area Gulf islands
- View Ocean
- Water body type Ocean front
- Water source Municipal
- Zoning description Rural residential
- Exposure South
- Lot desc Cul-de-sac, marina nearby, private, quiet area, recreation nearby, southern exposure
- Water features Ocean front
- Lot size (acres) 0.96
- Basement information Crawl space
- Building size 1411
- Mls® # 1006353
- Property sub type Single family residence
- Status Active
- Virtual tour
- Tax year 2024
- Office Main: 4.724m X 4.242m
Level: Main - Laundry Main: 1.067m X 2.743m
Level: Main - Main: 4.724m X 5.359m
Level: Main - Main: 0.94m X 2.159m
Level: Main - Ensuite Main
Level: Main - Main: 7.722m X 5.842m
Level: Main - Living room Main: 5.334m X 5.69m
Level: Main - Bedroom Main: 2.565m X 3.861m
Level: Main - Primary bedroom Main: 4.521m X 6.375m
Level: Main - Kitchen Main: 6.198m X 4.623m
Level: Main - Bathroom Main
Level: Main
- Listing type identifier Idx

$-3,400
/ Month

