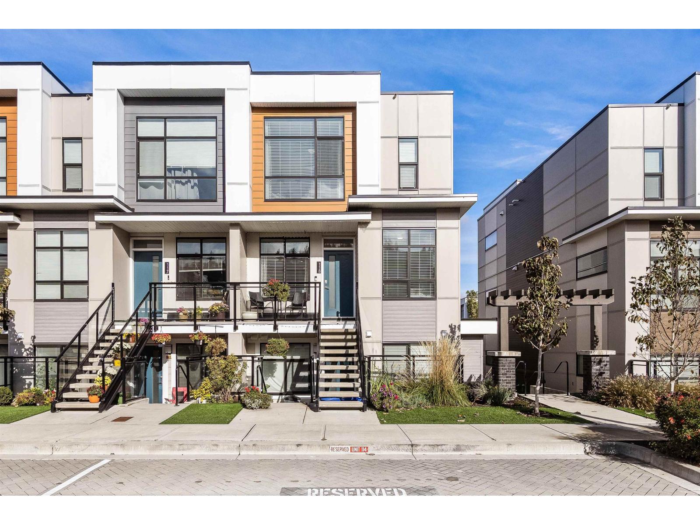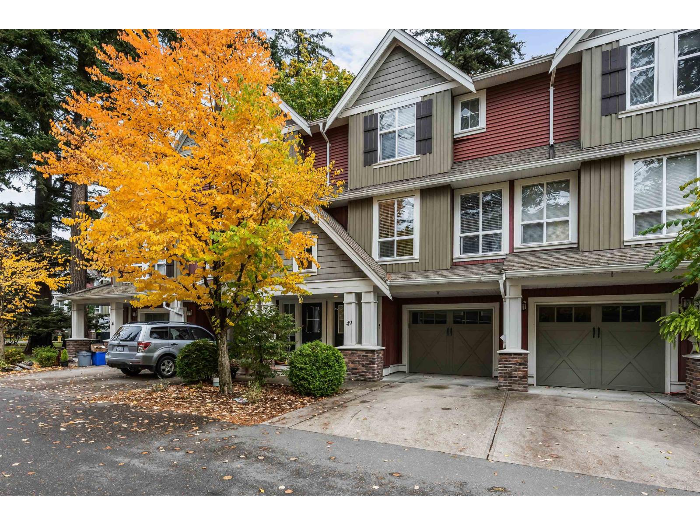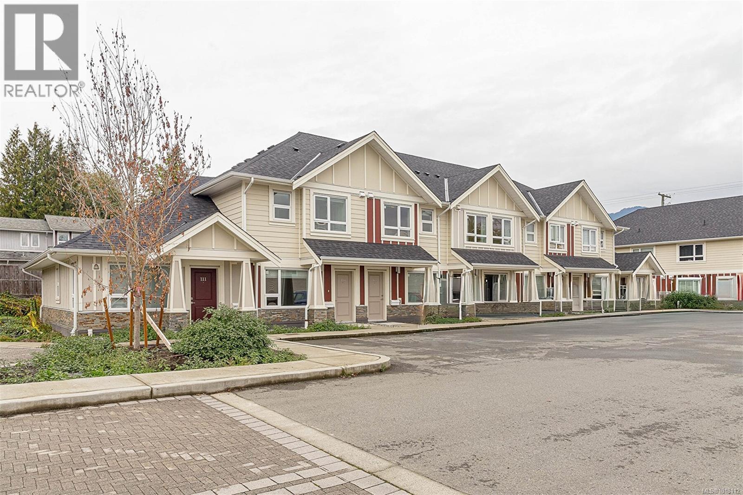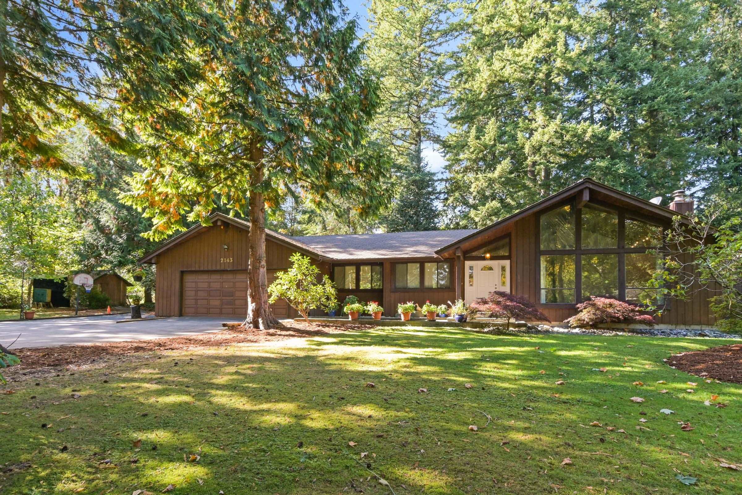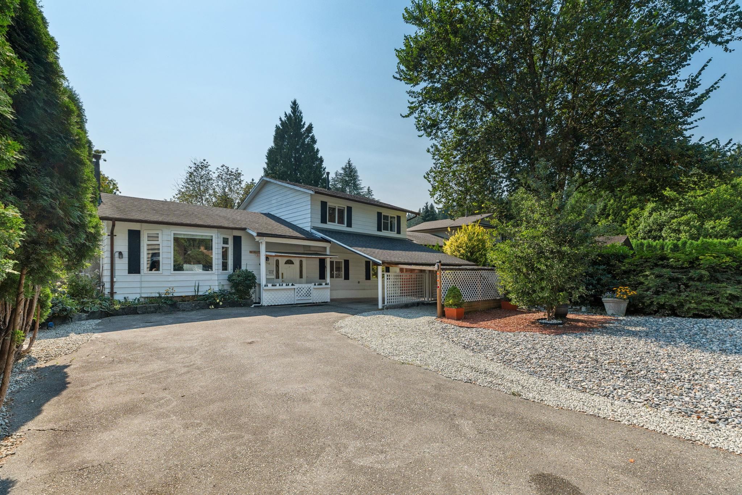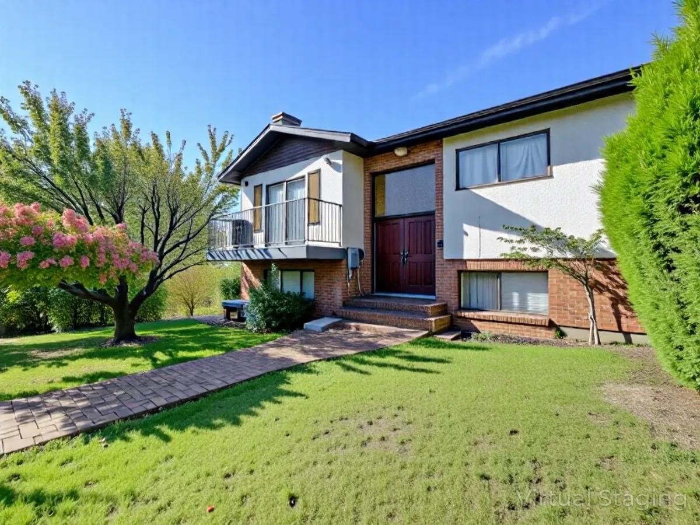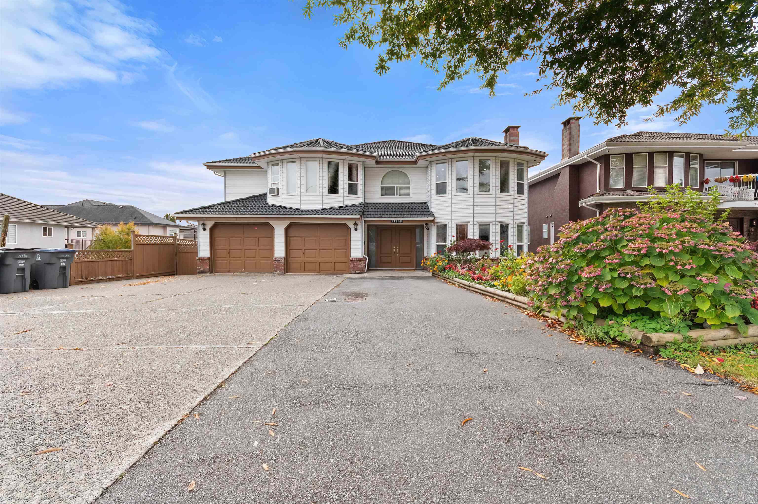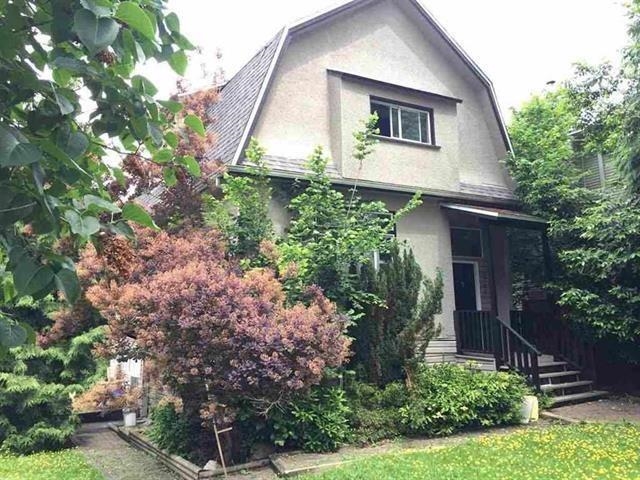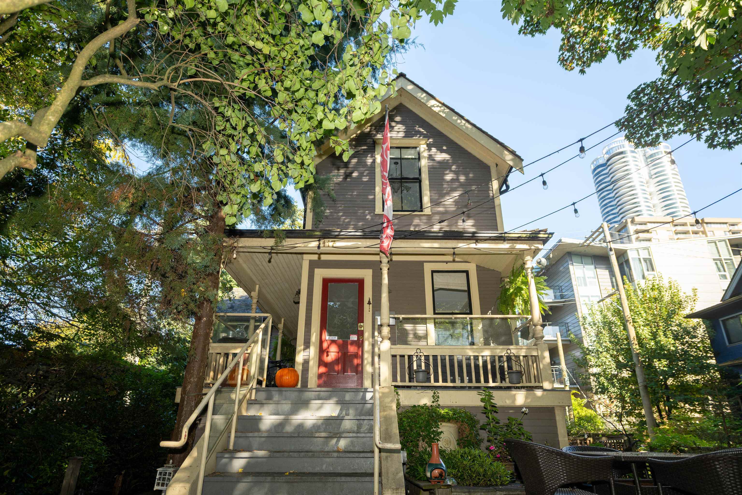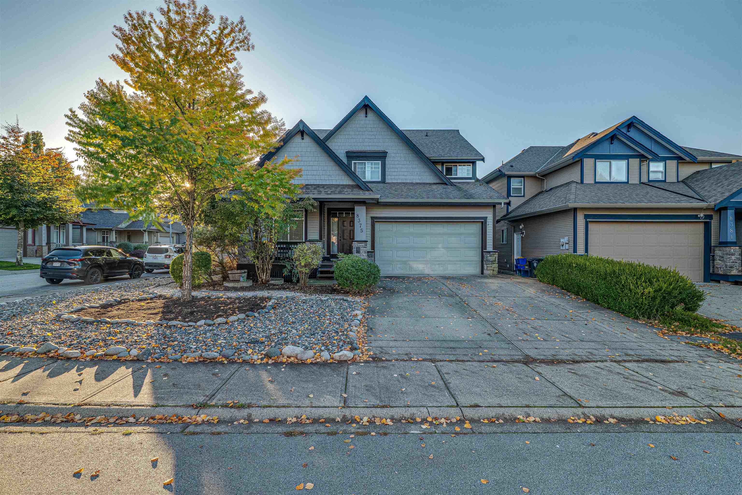- Houseful
- BC
- Pender Island
- V0N
- 5919 Pirates Rd
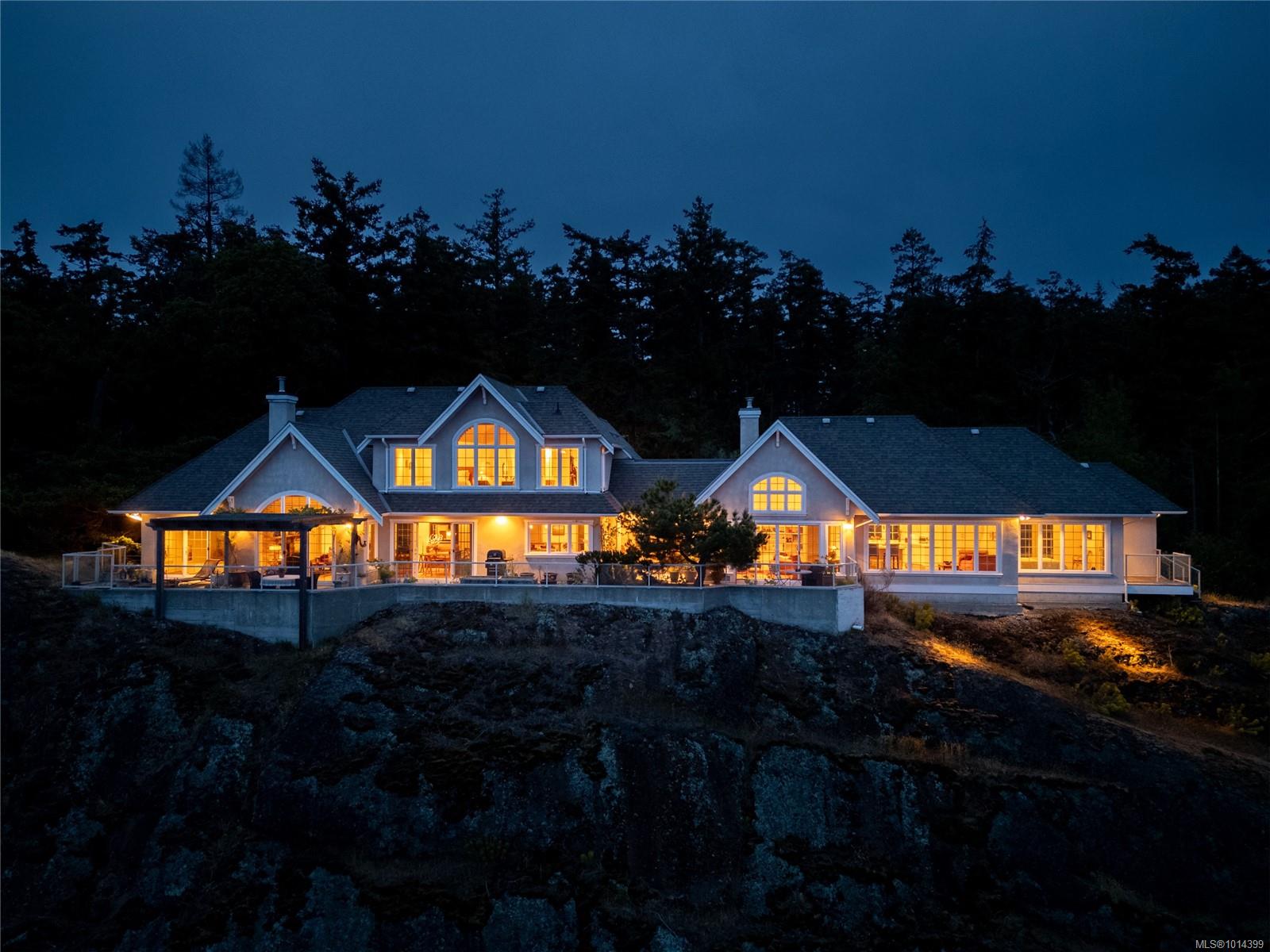
Highlights
Description
- Home value ($/Sqft)$515/Sqft
- Time on Houseful34 days
- Property typeResidential
- StyleWest coast
- Lot size10 Acres
- Year built2006
- Garage spaces2
- Mortgage payment
Edge of the World Oceanfront Estate! Find your still point with ultimate privacy in this bold, graceful retreat, perched high above the Pacific Northwest’s pristine waters. This expansive, light-filled residence sits on ten secluded, forested acres accented by Arbutus trees, Garry Oaks & mossy outcroppings, offering direct access to adjacent Oak Bluffs Park trail systems. Wake to breathtaking panoramas of the San Juans, the Olympic Mountains & the Strait of Juan de Fuca, with ever-changing vistas. This architectural masterpiece features Wolfe & Miele appliances, gas fireplaces, a Hearthstone wood stove, a fully equipped guest quarters/studio, heat pumps, backup generator, an excellent deep well, along with raised bed gardens. A secluded meditation studio sits amid nature, offering a tranquil space to reset. The state-of-the-art Hydropool Swimspa invites year-round swimming, while the protected marine sanctuary zone below provides a front-row seat to whales passing by. Spectacular!
Home overview
- Cooling Air conditioning
- Heat type Electric, forced air, heat pump, propane, wood
- Has pool (y/n) Yes
- Sewer/ septic Septic system
- Construction materials Frame wood
- Foundation Concrete perimeter
- Roof Asphalt shingle
- Exterior features Balcony/patio, fencing: partial, garden, lighting, low maintenance yard, swimming pool
- Other structures Greenhouse, guest accommodations
- # garage spaces 2
- # parking spaces 4
- Has garage (y/n) Yes
- Parking desc Attached, garage double
- # total bathrooms 5.0
- # of above grade bedrooms 4
- # of rooms 25
- Flooring Tile, wood
- Appliances See remarks
- Has fireplace (y/n) Yes
- Laundry information In house
- Interior features French doors, swimming pool, vaulted ceiling(s)
- County Capital regional district
- Area Gulf islands
- View Mountain(s), ocean
- Water body type Ocean front
- Water source Well: drilled
- Zoning description Residential
- Exposure South
- Lot desc Acreage, no through road, park setting, private, quiet area, southern exposure, in wooded area
- Water features Ocean front
- Lot size (acres) 10.0
- Basement information Full, partial, walk-out access
- Building size 5590
- Mls® # 1014399
- Property sub type Single family residence
- Status Active
- Virtual tour
- Tax year 2025
- Second: 2.134m X 3.353m
Level: 2nd - Ensuite Second: 3.658m X 2.438m
Level: 2nd - Primary bedroom Second: 5.182m X 7.01m
Level: 2nd - Laundry Lower: 3.353m X 3.658m
Level: Lower - Lower: 7.01m X 6.096m
Level: Lower - Storage Lower: 3.048m X 3.962m
Level: Lower - Mudroom Lower: 3.353m X 4.877m
Level: Lower - Bathroom Main: 2.134m X 2.743m
Level: Main - Balcony Main: 9.754m X 2.438m
Level: Main - Bedroom Main: 3.658m X 4.267m
Level: Main - Bedroom Main: 3.658m X 3.658m
Level: Main - Main: 3.658m X 4.267m
Level: Main - Family room Main: 4.877m X 8.534m
Level: Main - Main: 3.658m X 3.353m
Level: Main - Bedroom Main: 7.01m X 2.743m
Level: Main - Ensuite Main: 2.743m X 1.829m
Level: Main - Bathroom Main: 1.829m X 1.829m
Level: Main - Bathroom Main: 0.914m X 1.524m
Level: Main - Living room Main: 5.486m X 4.572m
Level: Main - Kitchen Main: 5.486m X 5.486m
Level: Main - Balcony Main: 2.743m X 2.438m
Level: Main - Balcony Main: 25.298m X 3.658m
Level: Main - Kitchen Main: 3.658m X 4.267m
Level: Main - Dining room Main: 3.962m X 3.962m
Level: Main - Family room Main: 4.267m X 4.572m
Level: Main
- Listing type identifier Idx

$-7,680
/ Month

