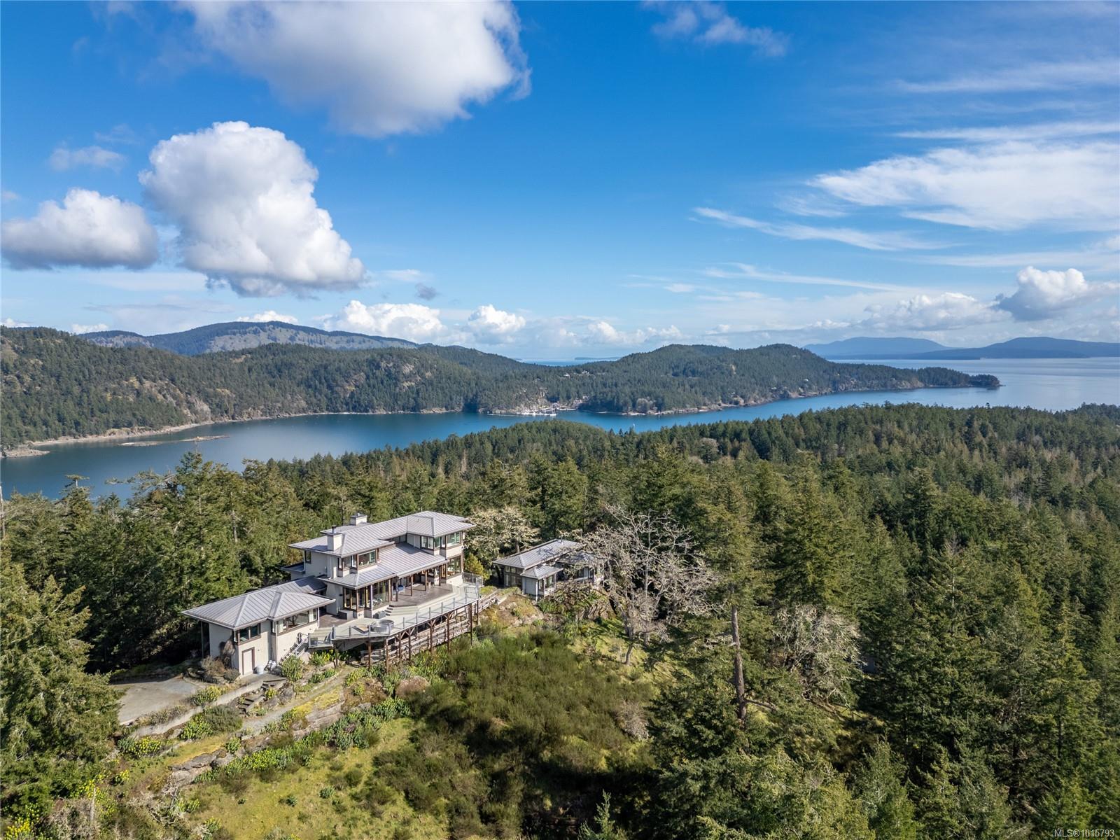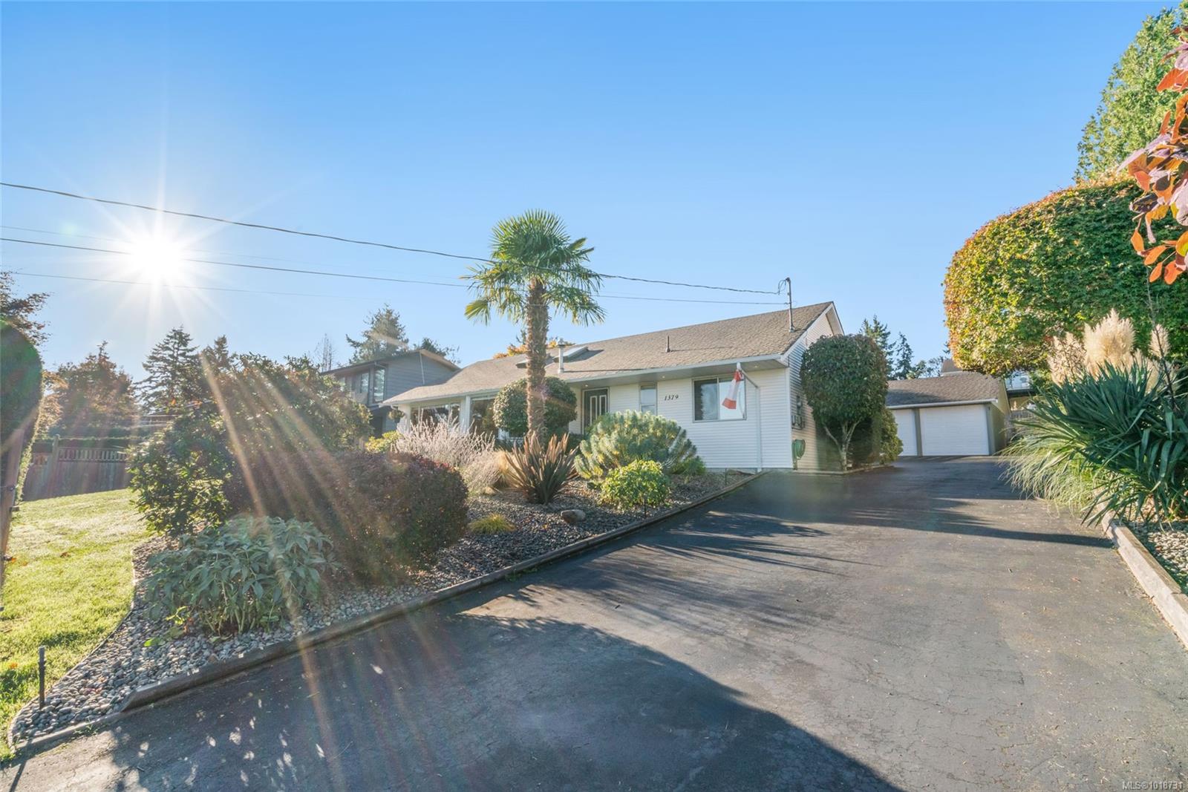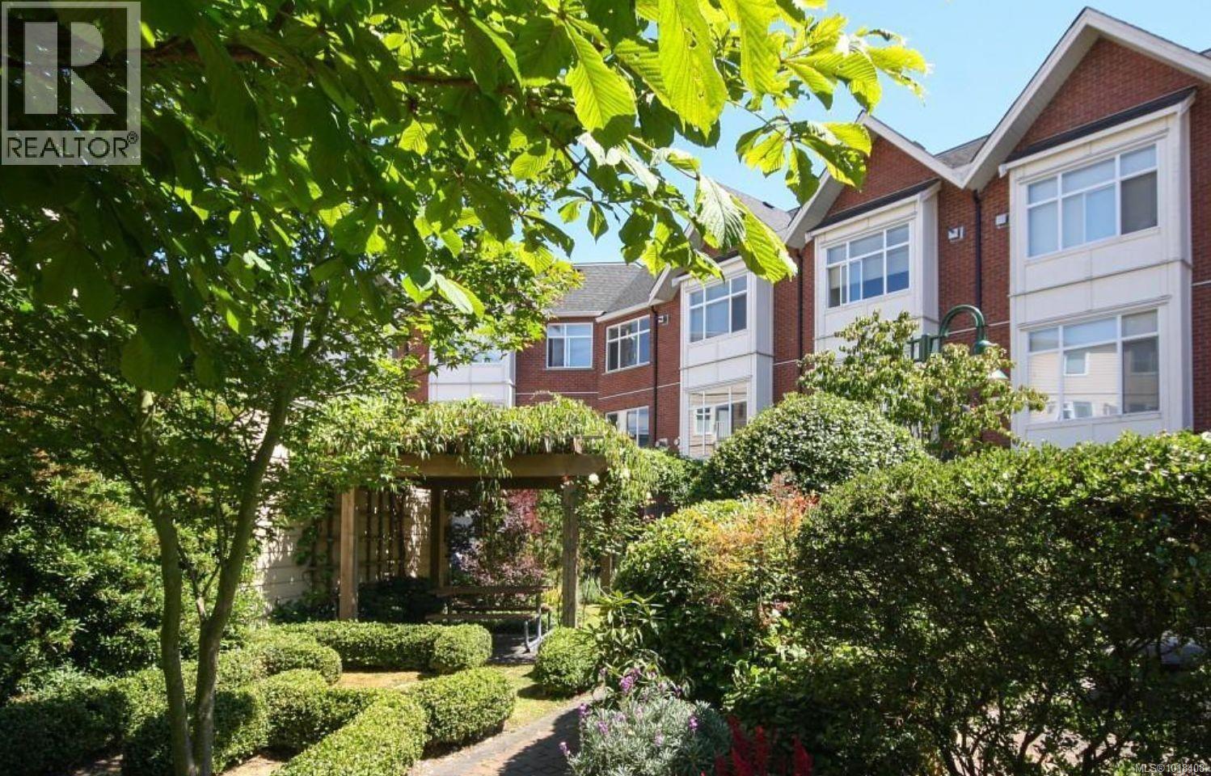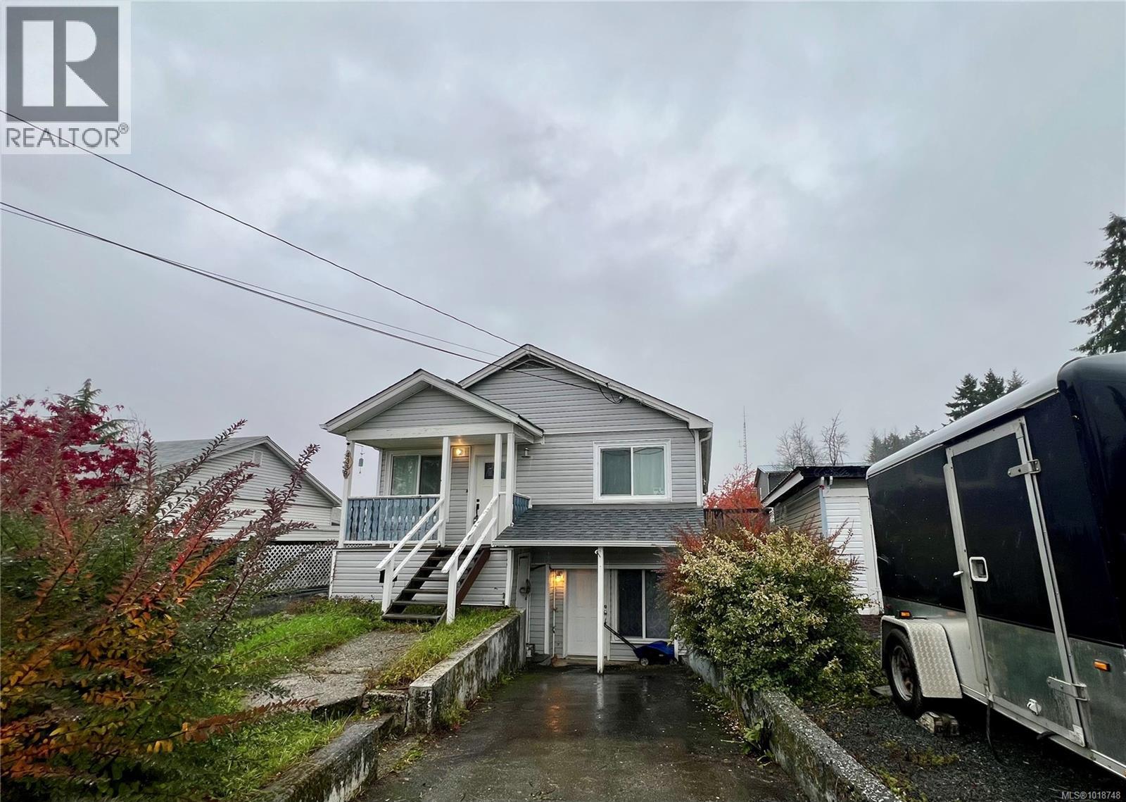- Houseful
- BC
- Pender Island
- V0N
- 6927 Pirates Rd

Highlights
Description
- Home value ($/Sqft)$330/Sqft
- Time on Houseful29 days
- Property typeResidential
- StyleWest coast
- Lot size10 Acres
- Year built2005
- Mortgage payment
Elevate your lifestyle! Simply stunning custom-built oceanfront estate, perched majestically on 10 acres of pristine land. Breathtaking 270-degree views, stretching across the Gulf & San Juan Islands, Victoria, the Olympic Mountains & beyond! A true sanctuary for those who appreciate natural beauty. Spanning an impressive 3,264 sqft, the main house seamlessly blends modern elegance with artistic sophistication, adorned with rich details that reflect a refined taste for design. The gourmet kitchen is a chef's dream featuring high-end appliances. The open plan design flows into an expansive dining area. Lucky guests will marvel at the awe-inspiring vistas, where eagles soar & whales breach below. Step outside to discover your private oasis featuring a stainless steel hot tub. The master BR serves as your personal retreat in the clouds, complete with luxurious soaker tub & private balcony. The exquisite 760 sqft cottage is ideal for guests or as an inspiring workspace. Paradise Found!
Home overview
- Cooling None
- Heat type Baseboard, electric, radiant floor, wood
- Sewer/ septic Septic system
- Construction materials Frame wood
- Foundation Concrete perimeter
- Roof Metal
- Exterior features Balcony/patio, low maintenance yard
- Other structures Guest accommodations
- # parking spaces 2
- Parking desc Driveway
- # total bathrooms 3.0
- # of above grade bedrooms 5
- # of rooms 26
- Flooring Carpet, tile, wood
- Appliances F/s/w/d
- Has fireplace (y/n) Yes
- Laundry information In house
- Interior features Bar, breakfast nook, closet organizer, dining room, french doors, soaker tub, vaulted ceiling(s)
- County Capital regional district
- Area Gulf islands
- View Mountain(s), ocean
- Water body type Ocean front
- Water source Well: drilled
- Zoning description Residential
- Exposure South
- Lot desc Acreage, hillside, landscaped, park setting, private, quiet area, rocky, sloped, southern exposure, wooded
- Water features Ocean front
- Lot size (acres) 10.0
- Basement information Crawl space, unfinished, walk-out access
- Building size 6661
- Mls® # 1015793
- Property sub type Single family residence
- Status Active
- Virtual tour
- Tax year 2025
- Bedroom Second: 4.267m X 4.267m
Level: 2nd - Primary bedroom Second: 4.267m X 3.658m
Level: 2nd - Balcony Second: 4.267m X 1.524m
Level: 2nd - Ensuite Second: 4.267m X 4.267m
Level: 2nd - Laundry Second: 3.048m X 2.134m
Level: 2nd - Basement Lower: 7.315m X 4.877m
Level: Lower - Main: 2.134m X 1.219m
Level: Main - Main: 3.658m X 2.438m
Level: Main - Dining room Main: 6.096m X 4.267m
Level: Main - Main: 8.534m X 5.791m
Level: Main - Kitchen Main: 6.096m X 4.267m
Level: Main - Main: 5.182m X 3.658m
Level: Main - Main: 8.23m X 4.877m
Level: Main - Sunroom Main: 4.267m X 2.438m
Level: Main - Bathroom Main: 3.658m X 2.134m
Level: Main - Office Main: 2.134m X 2.134m
Level: Main - Bedroom Main: 3.962m X 3.048m
Level: Main - Main: 2.134m X 1.829m
Level: Main - Living room Main: 6.096m X 4.267m
Level: Main - Bedroom Main: 3.962m X 3.048m
Level: Main - Living room Other: 6.096m X 3.962m
Level: Other - Other: 2.438m X 2.134m
Level: Other - Other: 11.582m X 6.096m
Level: Other - Other: 5.486m X 4.572m
Level: Other - Bathroom Other: 2.438m X 2.134m
Level: Other - Primary bedroom Other: 3.658m X 2.743m
Level: Other
- Listing type identifier Idx

$-5,867
/ Month












