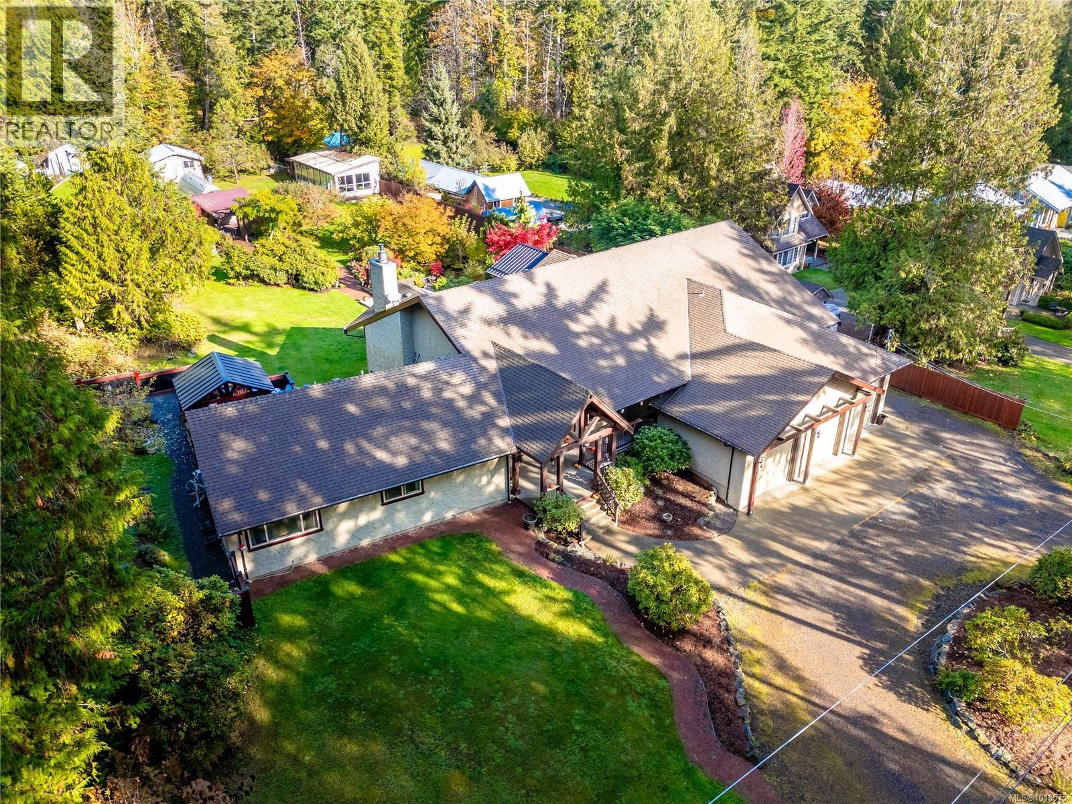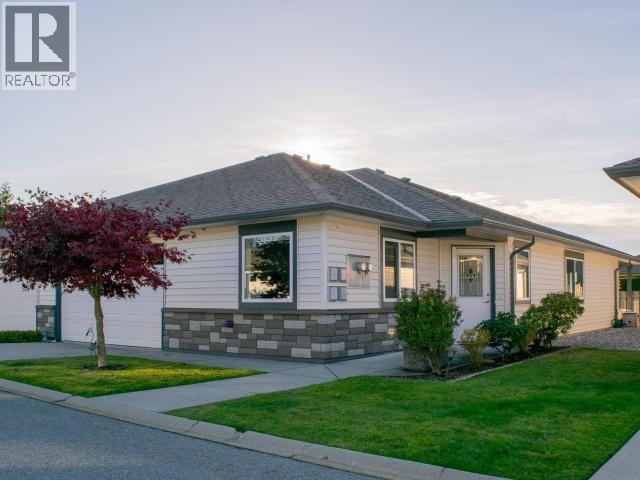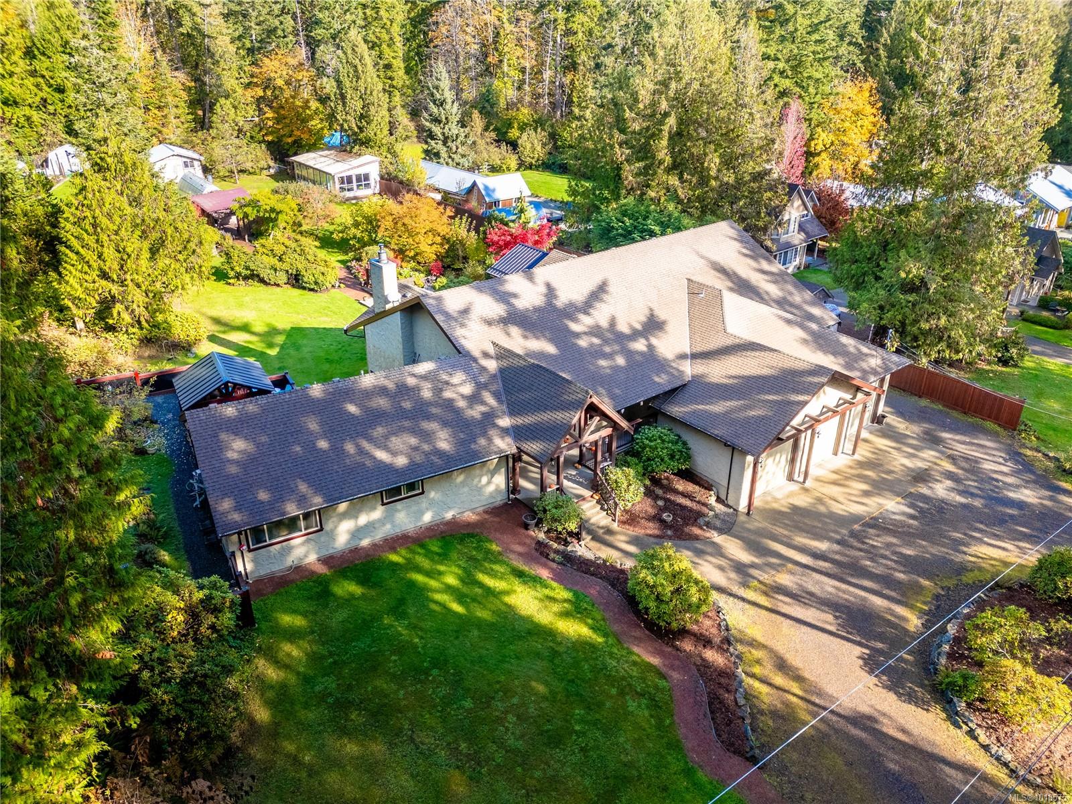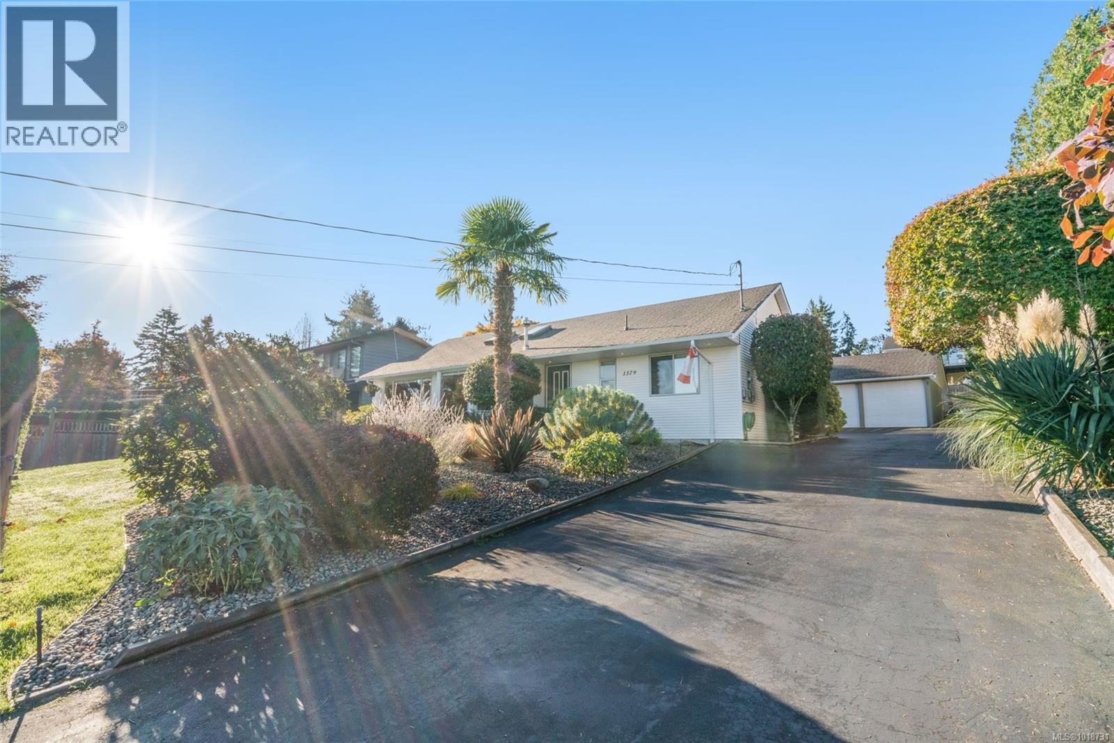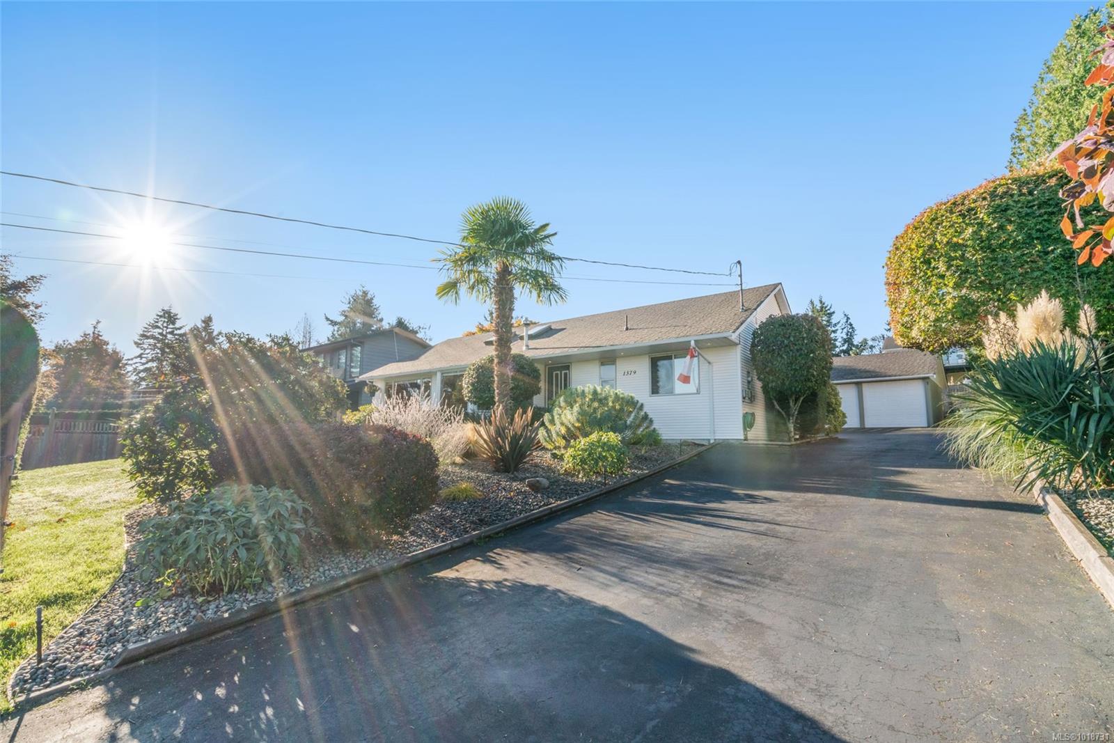- Houseful
- BC
- Pender Island
- V0N
- 7909 Bedwell Dr
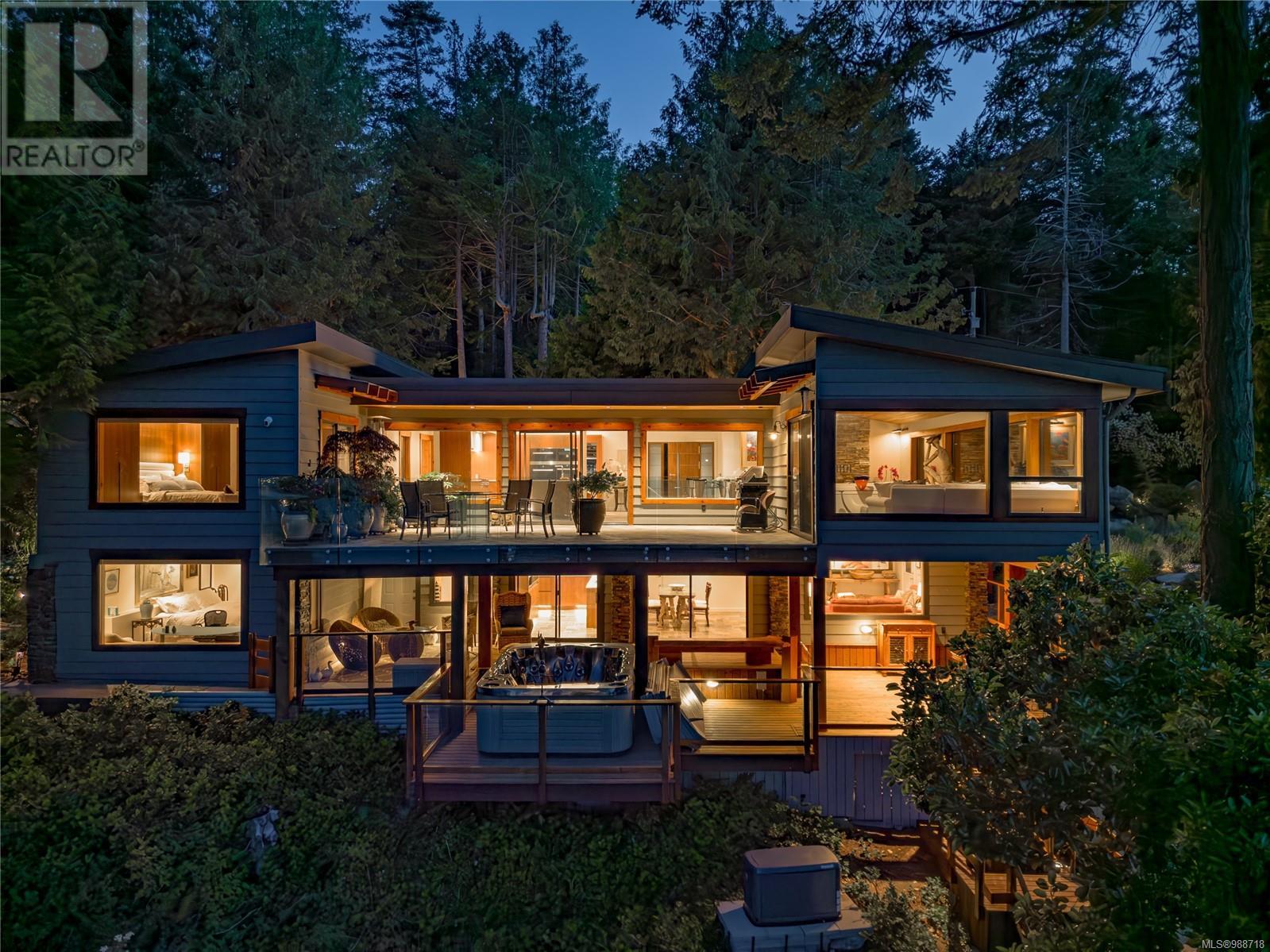
Highlights
Description
- Home value ($/Sqft)$1,001/Sqft
- Time on Houseful255 days
- Property typeSingle family
- StyleWestcoast
- Lot size0.51 Acre
- Year built1982
- Mortgage payment
A rare oceanfront retreat with a sought-after deep-water dock—37' x 12' concrete dock and 70' aluminum ramp Take your boat, dinghy, kayak over to a world-class resort, spa and its restaurants. Accessible by float plane from Vancouver and Victoria with charter flights that will land right at your dock, or there’s room for your own float plane or 50’ boat. Extensively renovated, including a chef’s kitchen and spa bathrooms with radiant floor heating; the 3-bed, 3-bath home blends luxury with relaxed island living A self-contained guest suite with a separate entrance offers privacy for visitors with their own large deck and hot tub. From almost every room and multiple decks, enjoy breathtaking ocean views that stretch over Bedwell Harbour and Beaumont Marine Park. Level, beautifully landscaped lot has new steps to a tranquil sand and white shell beach. Ample parking for guests boats and RV. A boater’s paradise and a distinctive island escape where you can truly have it all. (id:63267)
Home overview
- Cooling None
- Heat source Electric, wood
- Heat type Baseboard heaters
- # parking spaces 4
- # full baths 3
- # total bathrooms 3.0
- # of above grade bedrooms 3
- Has fireplace (y/n) Yes
- Subdivision Pender island
- View Ocean view
- Zoning description Unknown
- Lot dimensions 0.51
- Lot size (acres) 0.51
- Building size 3297
- Listing # 988718
- Property sub type Single family residence
- Status Active
- Laundry 1.753m X 1.524m
Level: Lower - Bathroom 3 - Piece
Level: Lower - Storage 2.388m X 5.207m
Level: Lower - Bedroom 5.486m X 3.962m
Level: Lower - Storage 5.69m X 3.048m
Level: Lower - Recreational room 7.01m X 3.962m
Level: Lower - Bathroom 3 - Piece
Level: Main - Dining room 5.182m X 3.962m
Level: Main - Bedroom 3.962m X 2.845m
Level: Main - Primary bedroom 4.877m X 3.962m
Level: Main - Kitchen 7.01m X 3.658m
Level: Main - Living room 4.877m X 3.962m
Level: Main - Ensuite 5 - Piece
Level: Main
- Listing source url Https://www.realtor.ca/real-estate/27936982/7909-bedwell-dr-pender-island-pender-island
- Listing type identifier Idx

$-8,800
/ Month


