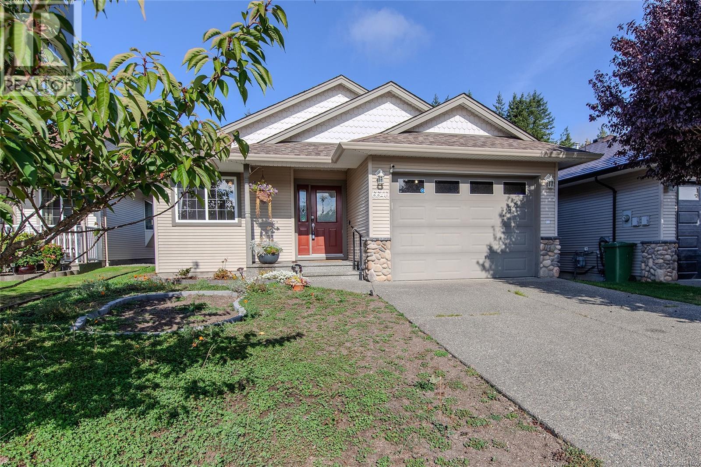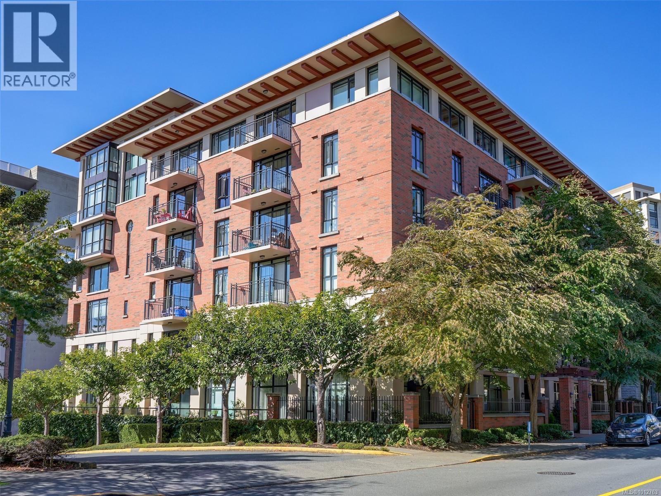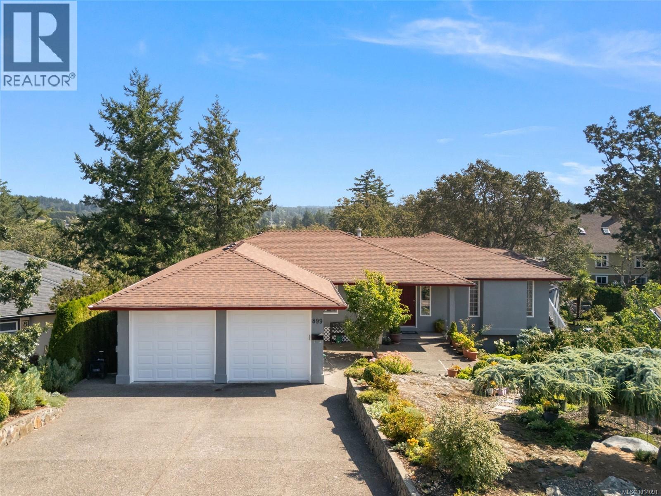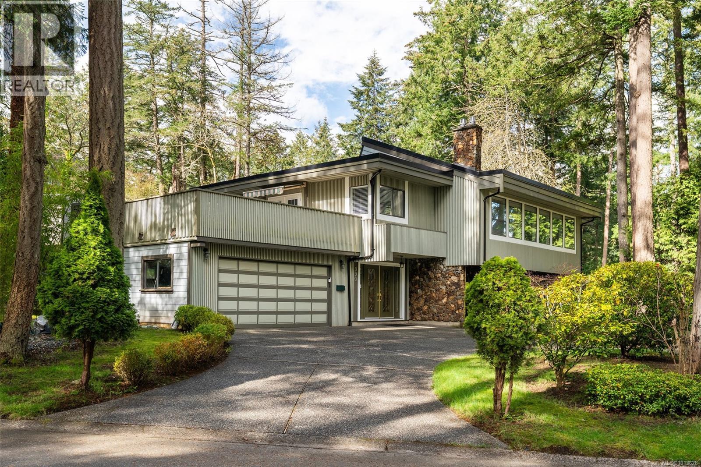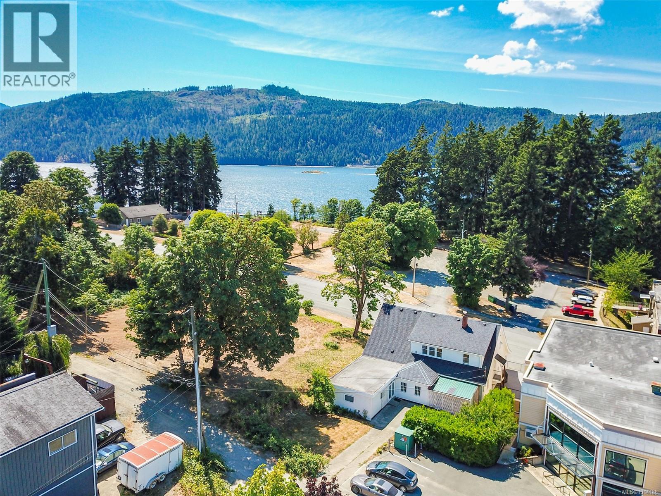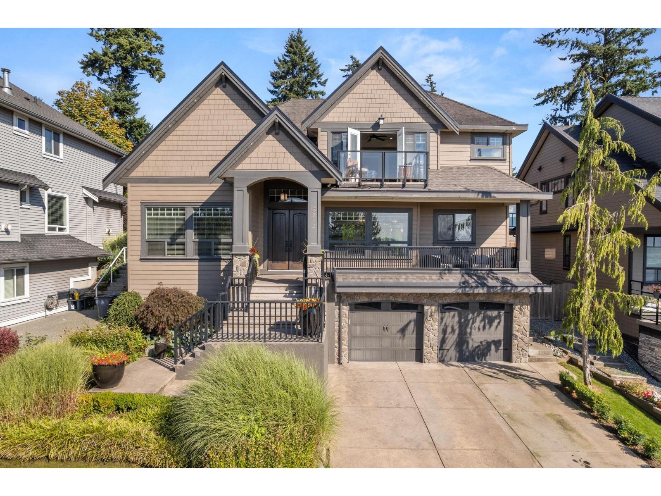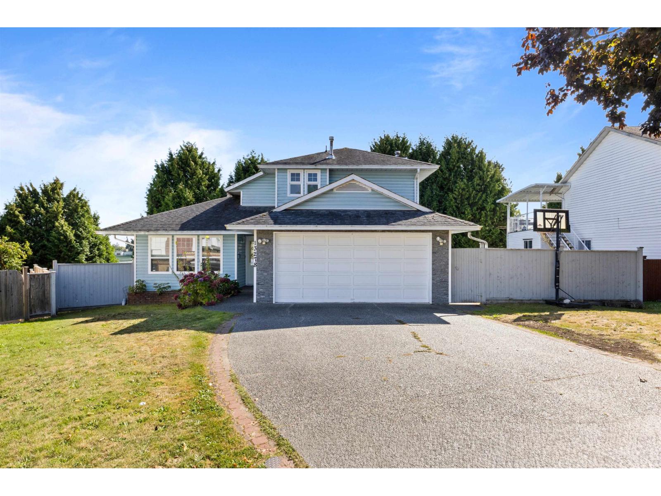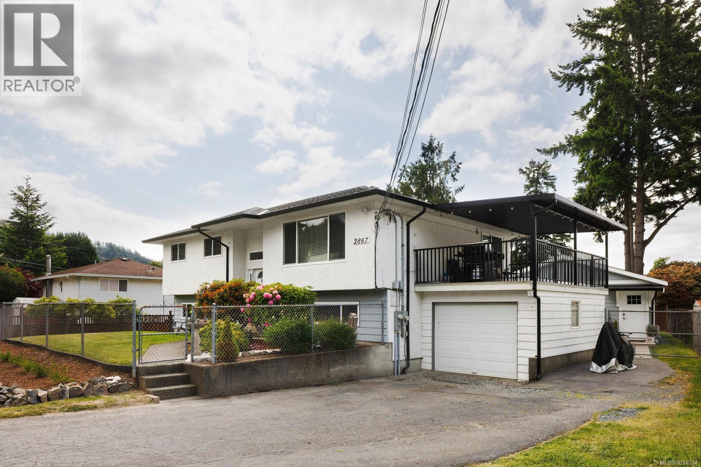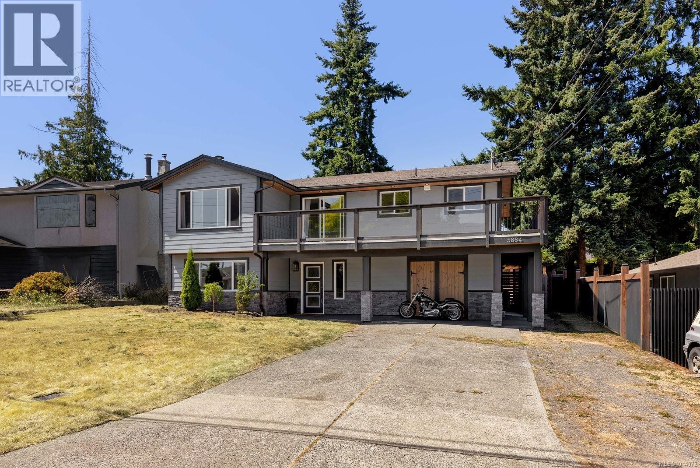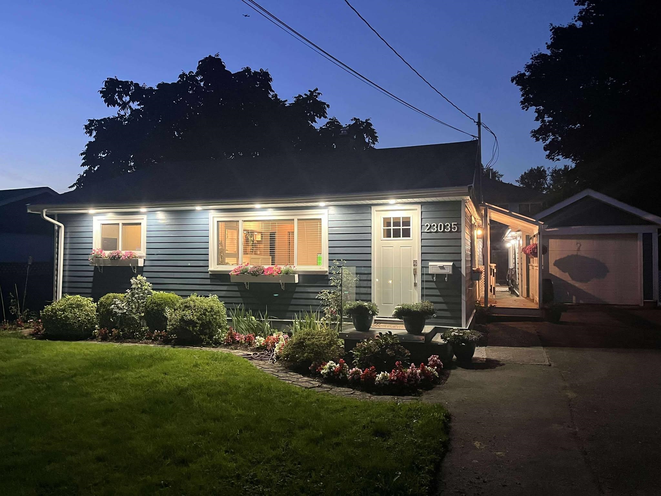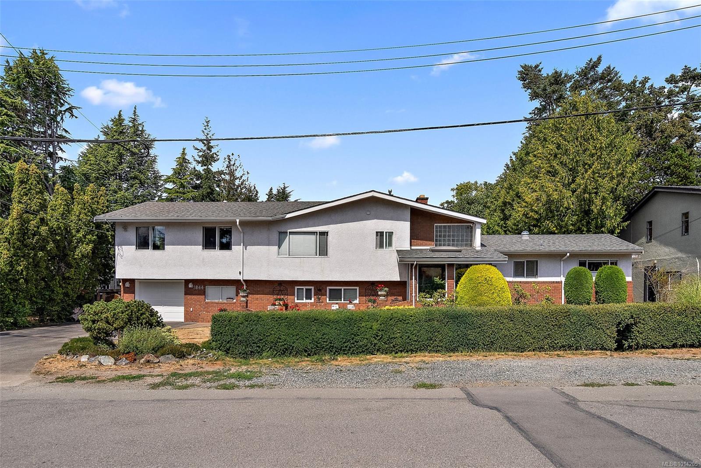- Houseful
- BC
- Pender Island
- V0N
- 9813 Spalding Rd
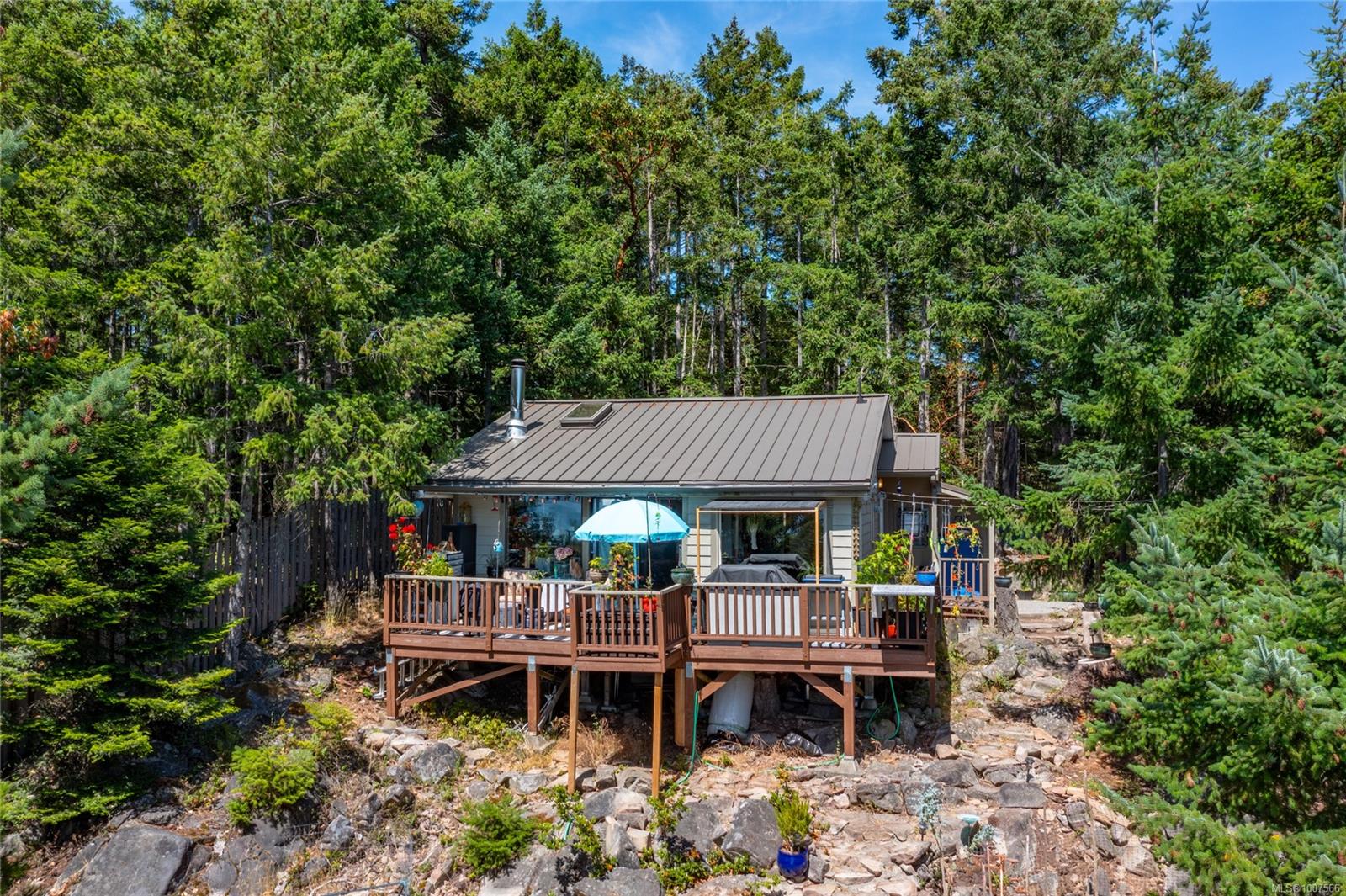
Highlights
Description
- Home value ($/Sqft)$698/Sqft
- Time on Houseful63 days
- Property typeResidential
- StyleCottage/cabin
- Lot size2.66 Acres
- Year built1994
- Mortgage payment
Breathtaking Ocean Vistas on South Pender Island. Perched atop scenic Oxbow Ridge, this spectacular 2.66-acre, south-facing property offers privacy and sweeping panoramic views of Vancouver Island, the Olympic Mountains, the San Juans, and beyond. At the top of the property, you'll find a charming one-bed, one-bath cottage of approx 600sqft with a bright, open-concept layout, and a certified wood stove. Step outside onto the spacious deck to take in the mesmerizing coastal views. On the lower section of the property, well-separated from the upper cottage, is the beloved “Sallal Cottage”—an open-concept studio of approx 700sqft with in-floor radiant heating and bath. Additional steel-covered carport, workshop, and a pump house. Whether you're seeking a family compound, vacation escape, or an income-generating property, this exceptional piece of South Pender Island offers it all. 24hr notice for all showings, property is tenanted all measurements are approximate. Buyers to verify.
Home overview
- Cooling None
- Heat type Baseboard, electric, wood, other
- Sewer/ septic Septic system
- Construction materials Cement fibre, frame wood, insulation: ceiling, insulation: walls, wood
- Foundation Pillar/post/pier, concrete perimeter
- Roof Metal
- Exterior features Balcony/patio, low maintenance yard
- Other structures Guest accommodations, storage shed, workshop
- # parking spaces 4
- Parking desc Carport, detached, driveway, guest, rv access/parking
- # total bathrooms 2.0
- # of above grade bedrooms 1
- # of rooms 10
- Flooring Hardwood, laminate, mixed, tile
- Appliances Dishwasher, f/s/w/d
- Has fireplace (y/n) Yes
- Laundry information In house
- Interior features Dining/living combo
- County Capital regional district
- Area Gulf islands
- View Ocean
- Water source Cistern, well: drilled, other
- Zoning description Residential
- Exposure South
- Lot desc Acreage, cul-de-sac, easy access, marina nearby, park setting, private, quiet area, rocky, serviced, southern exposure, wooded
- Lot size (acres) 2.66
- Basement information Crawl space
- Building size 1502
- Mls® # 1007566
- Property sub type Single family residence
- Status Active
- Virtual tour
- Tax year 2024
- Living room Main: 4.572m X 3.658m
Level: Main - Bathroom Main
Level: Main - Kitchen Main: 11m X 18m
Level: Main - Primary bedroom Main: 3.048m X 3.353m
Level: Main - Main: 2.438m X 2.743m
Level: Main - Bathroom Main
Level: Main - Laundry Main: 9m X 6m
Level: Main - Main: 7m X 6m
Level: Main - Main: 21m X 21m
Level: Main - Kitchen Main: 16m X 10m
Level: Main
- Listing type identifier Idx

$-2,797
/ Month


